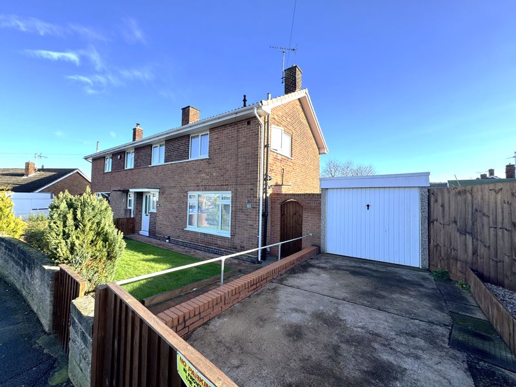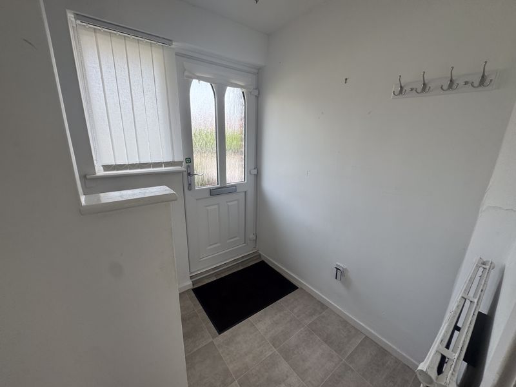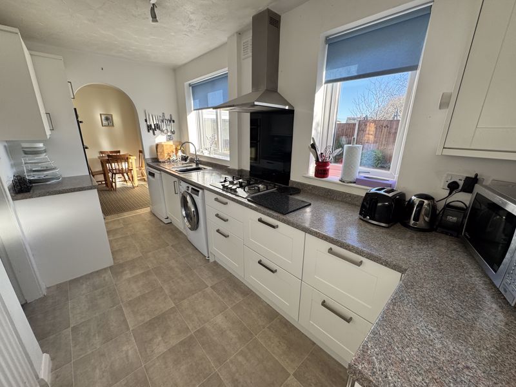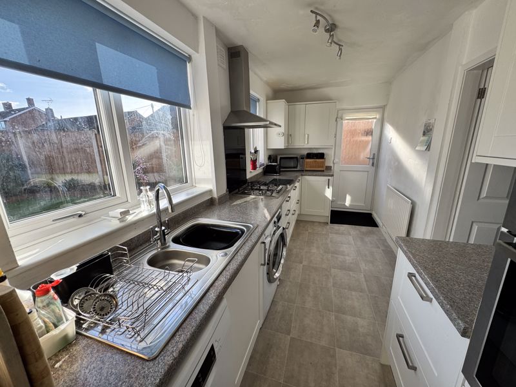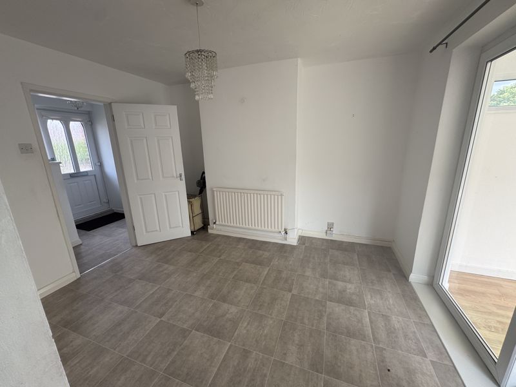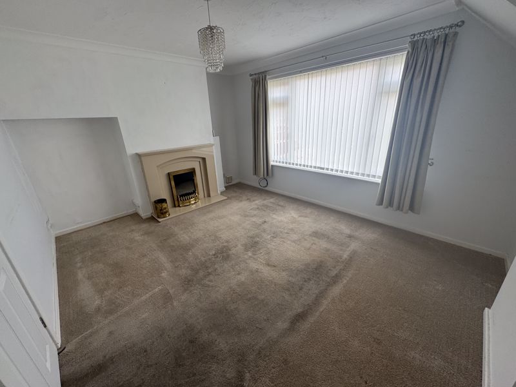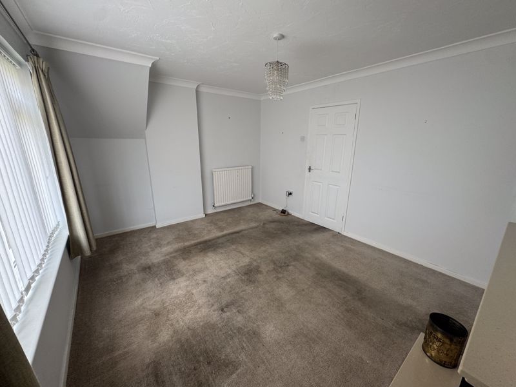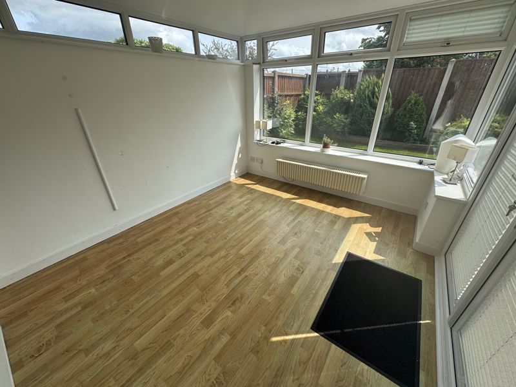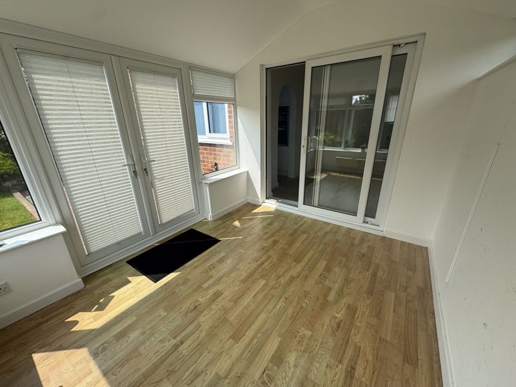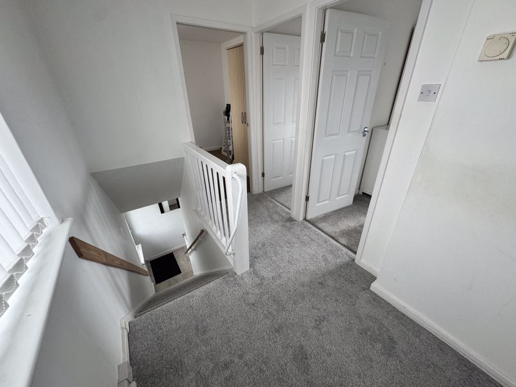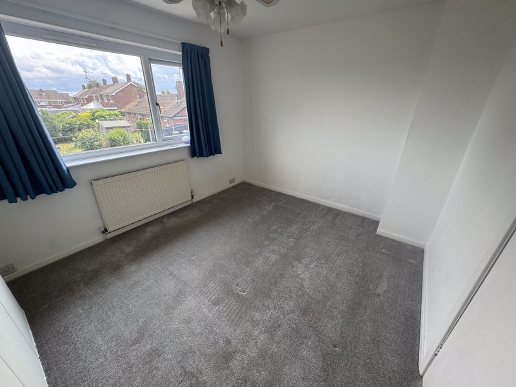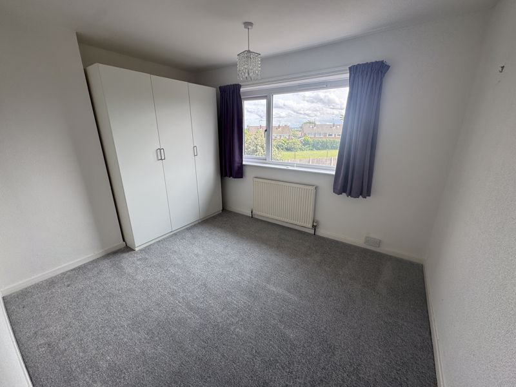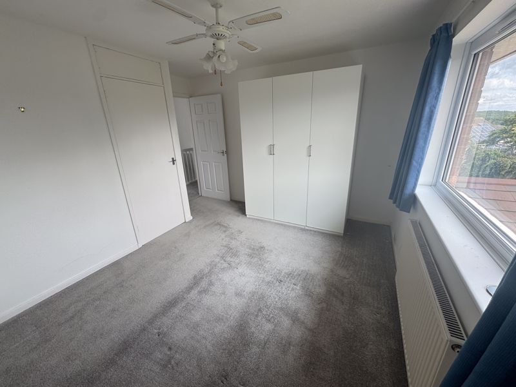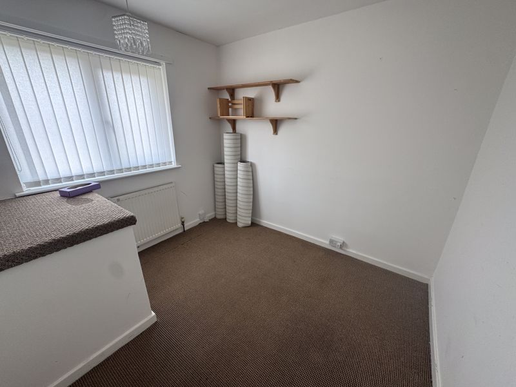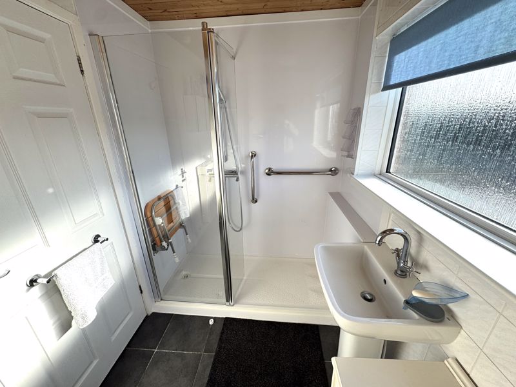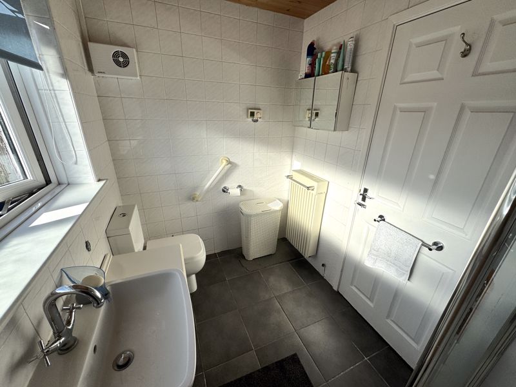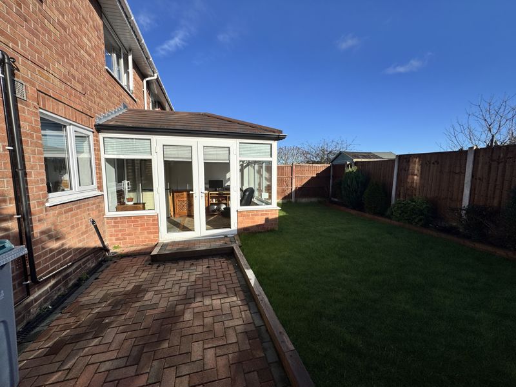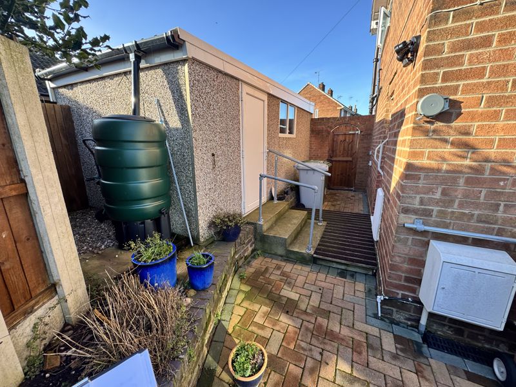3 bedroom
1 bathroom
3 bedroom
1 bathroom
Entrance Hall - 0 - Enter through the uPVC door into the entrance hall, with carpet flooring, radiator, stairs off to the first floor and doors leading to the cloakroom and dining room.
Kitchen - 11' 2'' x 8' 10'' (3.40m x 2.69m) - A modern kitchen complete with wall and base units, roll top worksurfaces' and inset stainless steel sink, drainer and mixer tap. Integrated double oven and four ring gas hob with extractor fan above. Space and plumbing for washing machine and dishwasher. Tiled splash backs, tile effect vinyl flooring, two uPVC windows to the rear, uPVC door to the side and a door leading into the lounge.
Dining Room - 9' 0" x 11' 0" (2.74m x 3.35m) - With tile effect vinyl flooring, sliding patio doors leading into the conservatory, radiator and archway leading to the kitchen.
Lounge - 12' 0" x 10' 1" (3.66m x 3.07m) - Marble 'Minster' fireplace and hearth with electric fire insert, coving to ceiling, carpet flooring, TV point, radiator and uPVC window to front.
Conservatory - 11' 0" x 8' 0" (3.35m x 2.44m) - With vinyl flooring, French doors to the rear garden and wall mounted electric radiator.
Landing - 0 - Carpet flooring, access to loft and uPVC window to the front.
Master Bedroom - 11' 7'' x 12' 2'' (3.54m x 3.72m) - With carpet flooring, airing cupboard housing combi boiler, radiator and window to rear.
Bedroom Two - 10' 4'' x 11' 7'' (3.14m x 3.53m) - With carpet flooring, radiator and uPVC window to the rear.
Bedroom Three - 8' 10'' x 8' 6'' (2.69m x 2.58m) - With carpet flooring, radiator and uPVC window to the front.
Shower Room - 8' 0'' x 5' 5'' (2.45m x 1.66m) - The bathroom is fitted with a three piece suite comprising low flush WC, hand wash basin and walk in shower with mains fed shower and glass screen. Tiled flooring and part tiled walls. Obscure window to the side aspect and a wall mounted electric heater.
Outside - 0 - To the front of the property there is a gated, private driveway to the side leading to the detached single garage with metal up and over door, power and lighting The front garden is laid to lawn with assortment of trees and shrubs and blocked paved path. Gated access from the front to the rear garden. The rear garden is fully enclosed and is mainly laid to lawn, there are raised plant bed to the edge with small shrubs and a block paved patio area. Access to the garage through a uPVC door.
