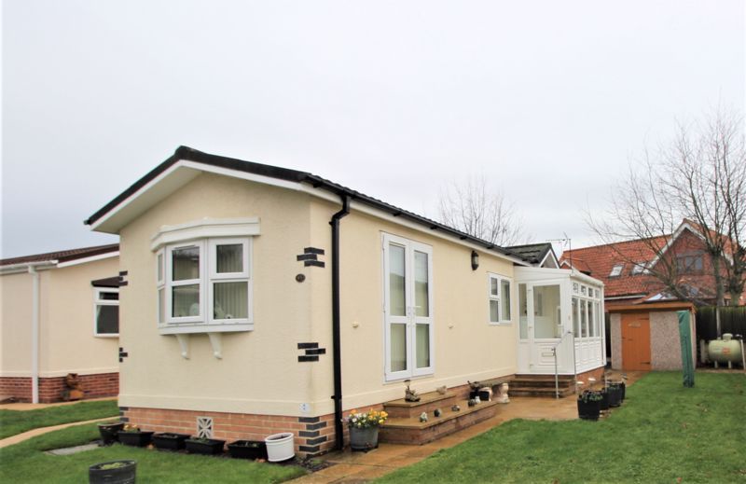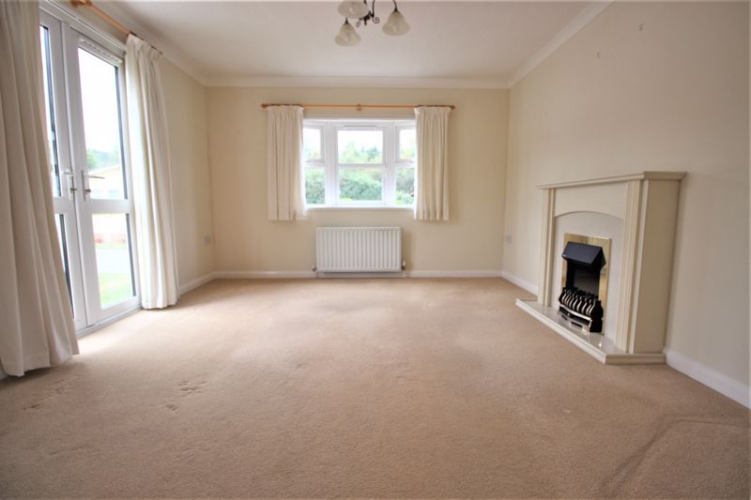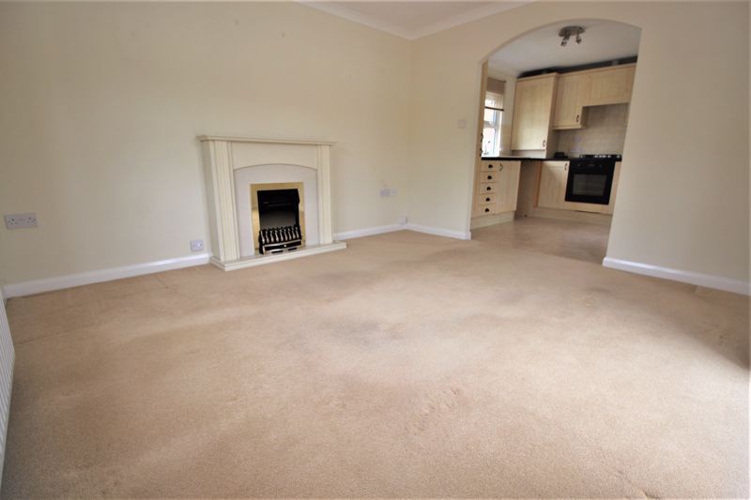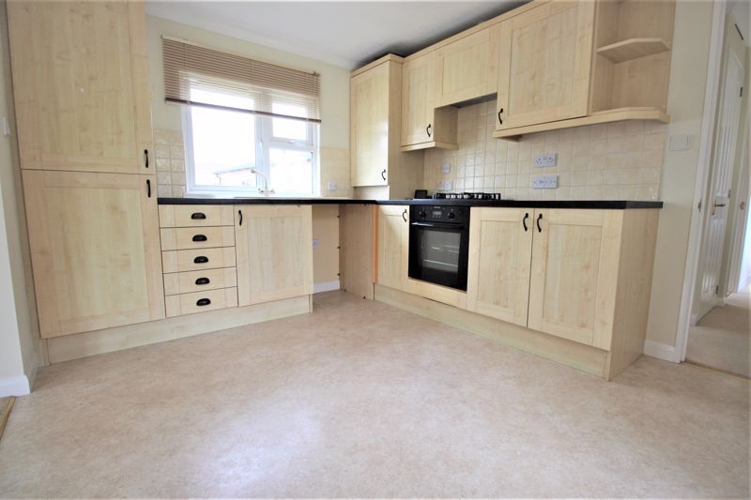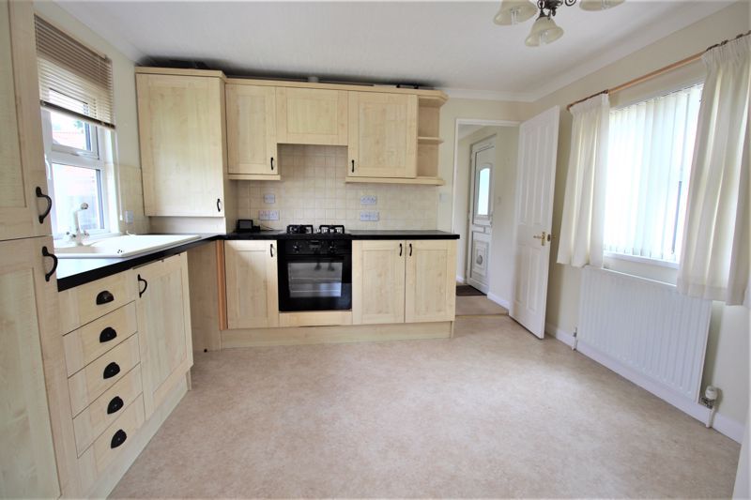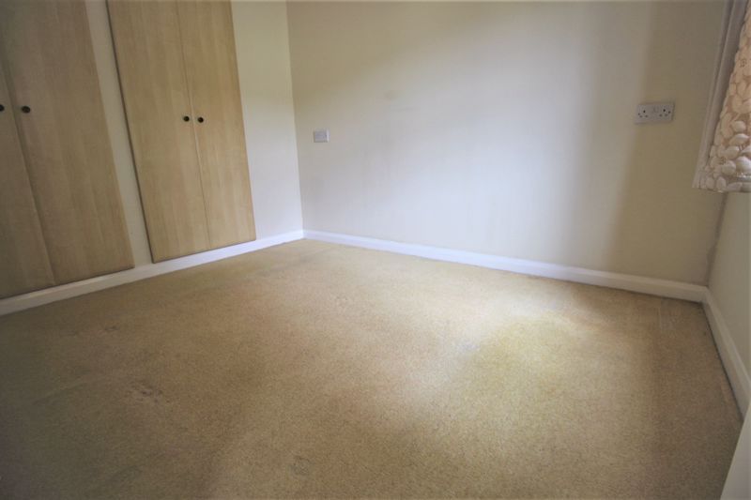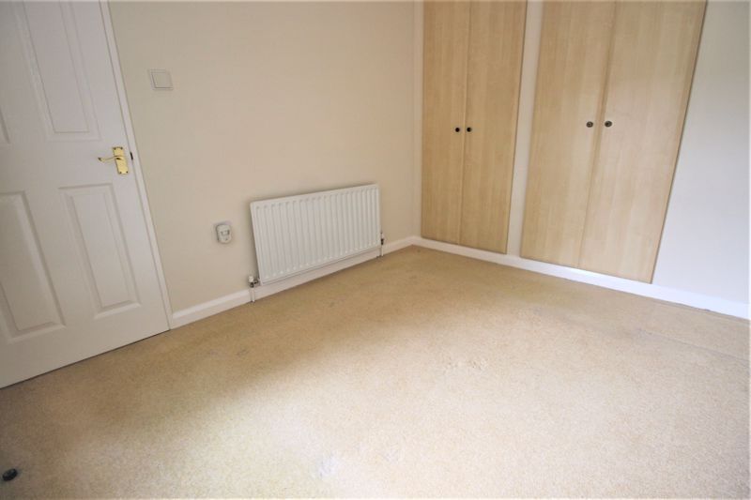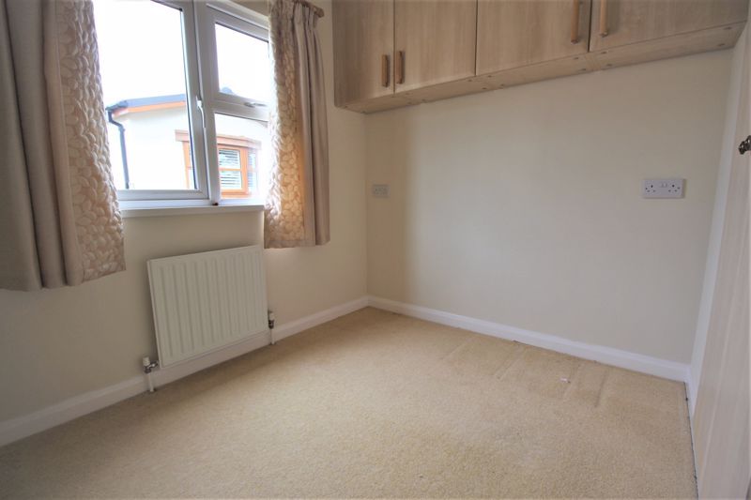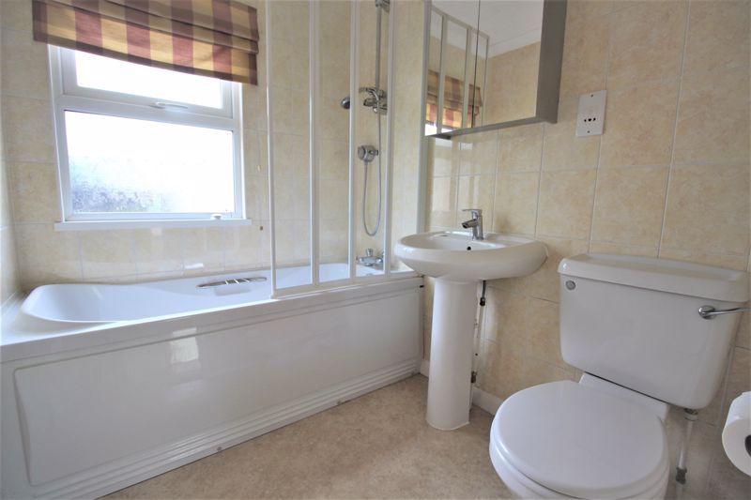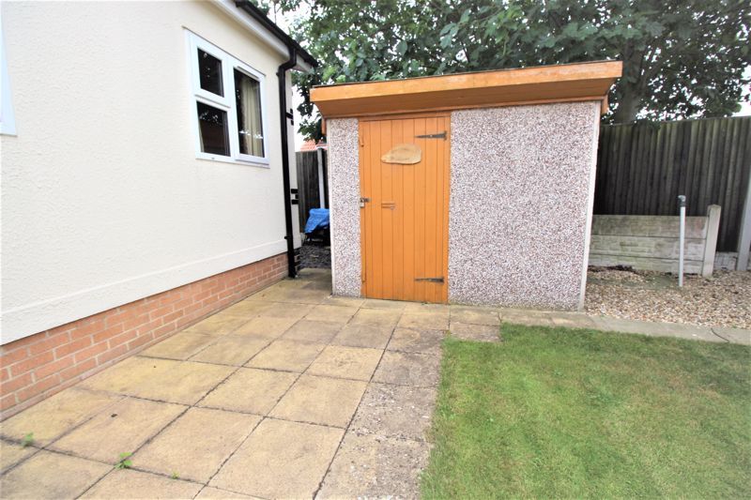2 bedroom
1 bathroom
2 bedroom
1 bathroom
Entrance Porch - Accessed through a glazed uPVC door and having uPVC glazed windows, carpet flooring and door through to entrance hallway.
Hallway - Carpet flooring, storage cupboard, uPVC window to the side aspect, coving to the ceiling, wall mounted thermostat and ceiling light fitting.
Kitchen - 9' 9'' x 11' 6'' (2.96m x 3.51m) - Fitted with a range of wall and base units having work surface over inset with a composite sink, drainer and mixer tap. Integrated electric oven with gas hob over, integrated fridge freezer, space and plumbing for a washing machine. Vinyl flooring, coving to the ceiling, uPVC windows to both sides and two ceiling light fittings.
Lounge - 12' 2'' x 11' 6'' (3.72m x 3.50m) - Focal electric fire with stone effect surround, insert and hearth. Radiator, TV point, chandelier ceiling light fitting, carpet flooring, coving to the ceiling, uPVC French doors to the side and window to the front aspect.
Bedroom One - 7' 9'' x 9' 8'' (2.36m x 2.95m) - Carpet flooring, uPVC window to the side aspect, built in wardrobes, coving to the ceiling, radiator and pendant light fitting.
Bedroom Two - 7' 9'' x 8' 0'' (2.37m x 2.45m) - Built in overhead storage and wardrobes, carpet flooring, uPVC window to the side aspect, coving to the ceiling, radiator and pendant light fitting.
Bathroom - 5' 6'' x 6' 9'' (1.67m x 2.05m) - Fitted with a three piece suite comprising of bath with shower over, pedestal wash basin and a low flush WC. Obscure uPVC window to the side aspect, fully tiled walls, shaver point, ceiling light fitting, towel rail, extractor fan, ceiling light fitting, radiator and vinyl flooring.
Externally - Externally the property benefits from a concrete storage shed and a lawned area to the side aspect.
