1 bedroom
1 bathroom
1 bedroom
1 bathroom
Kitchen - 9' 9'' x 16' 4'' (2.97m x 4.97m) - The kitchen is fitted with modern wall and base units, square edge worksurfaces with inset sink, drainer and mixer tap. Integrated electric oven, ceramic hob and dishwasher.
Living area - 9' 9'' x 10' 8'' (2.97m x 3.25m) - With laminate flooring, radiator, stairs off to the first floor, a door leading into the shower room and two external doors. Three uPVC windows to the side aspect.
Shower Room - 4' 11'' x 5' 4'' (1.50m x 1.62m) - Fully fitted with an enclosed shower, low flush WC and hand wash basin.
Bedroom - 8' 10'' x 13' 5'' (2.69m x 4.09m) - The master bedroom has carpet flooring, fitted storage cupboard, Velux window and exposed wood beams.
Outside - There is an outbuilding which provide space and plumbing for a washing machine and tumble dryer and additional storage space. There is also a small garden to the rear which is laid to artificial grass.
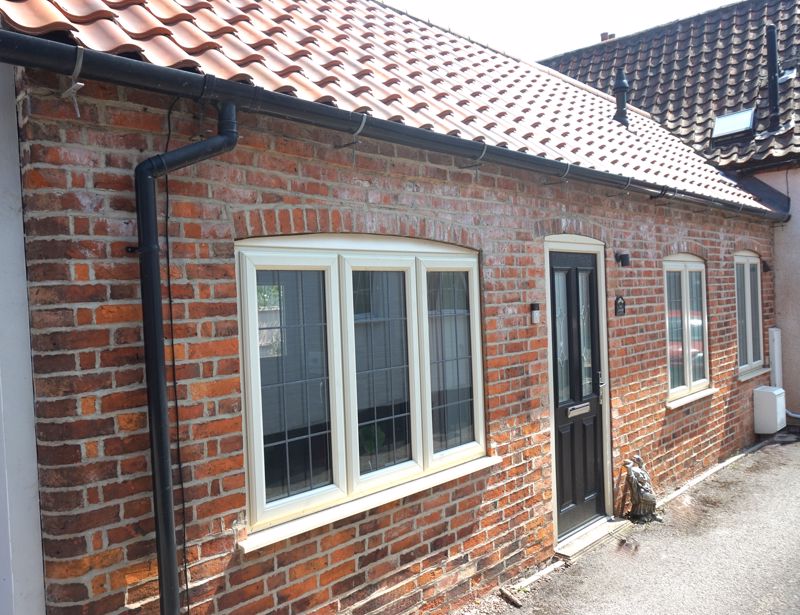
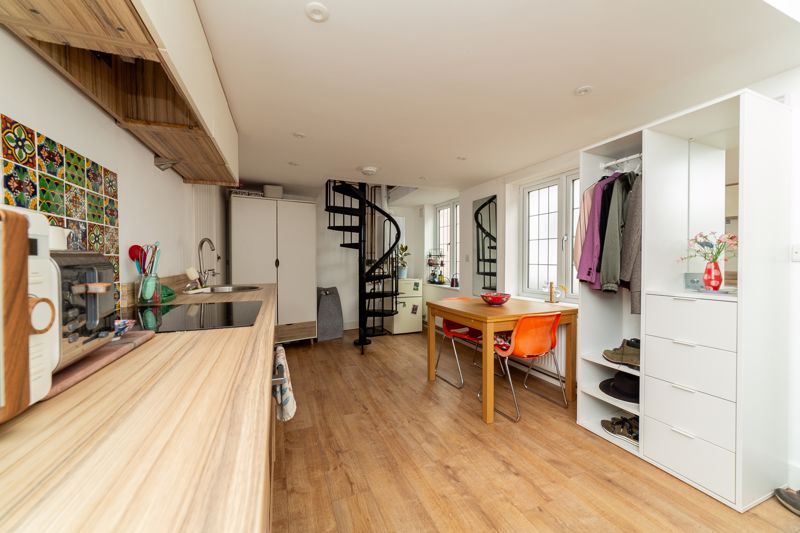
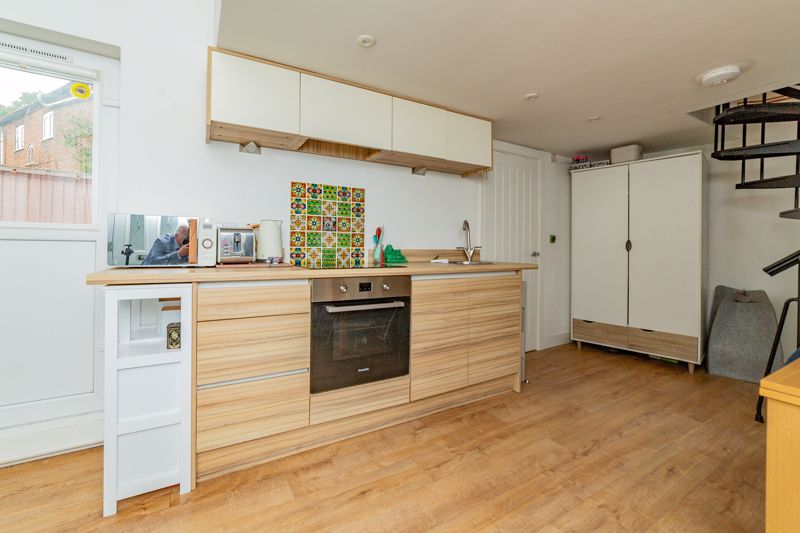
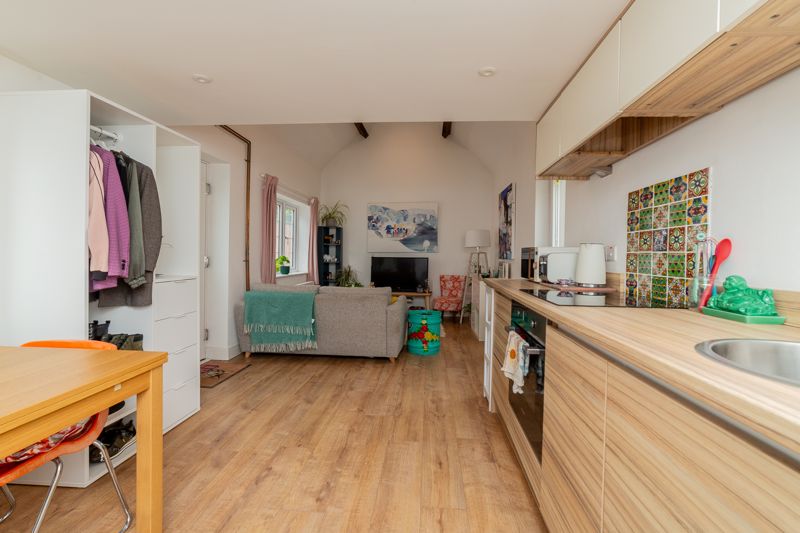
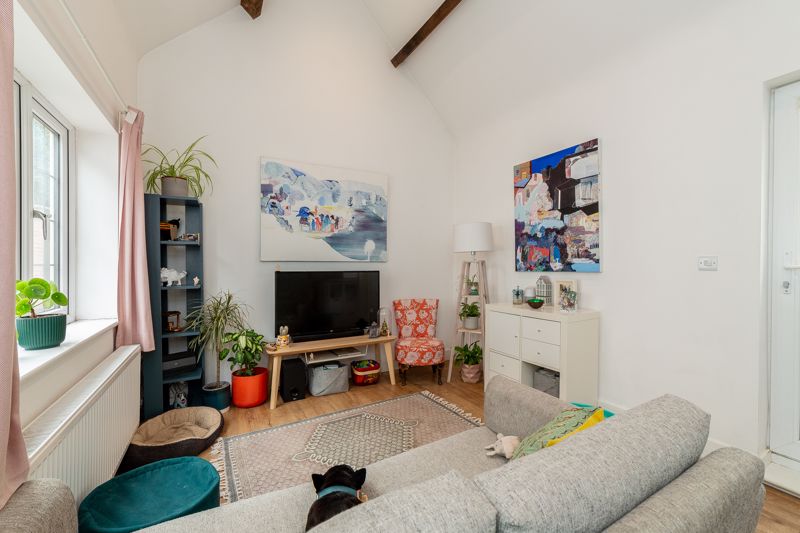
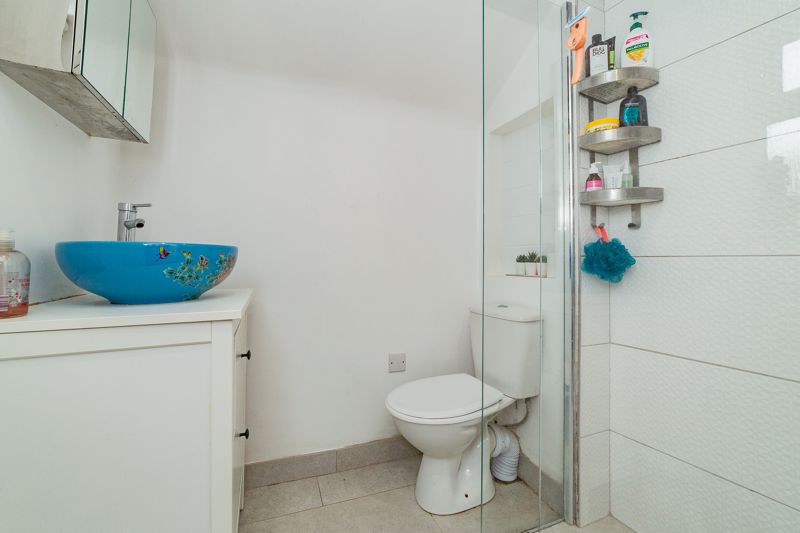
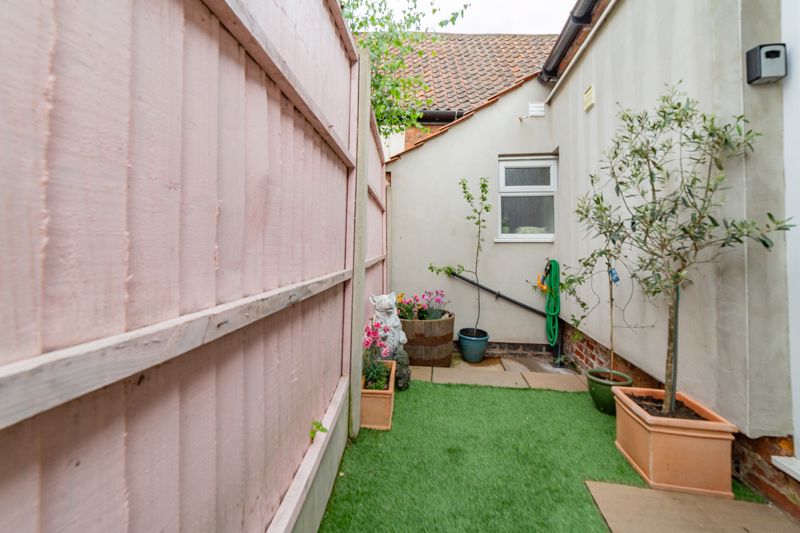
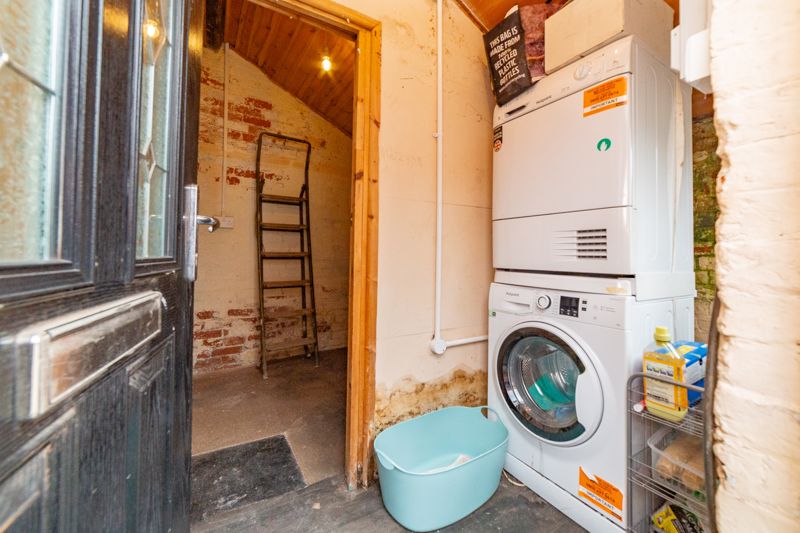
-1-(17).jpg)