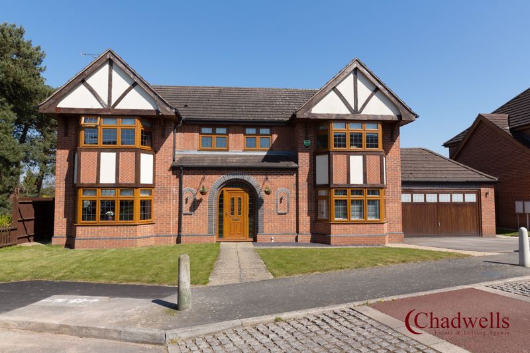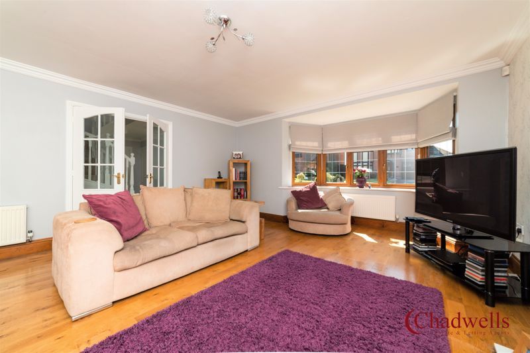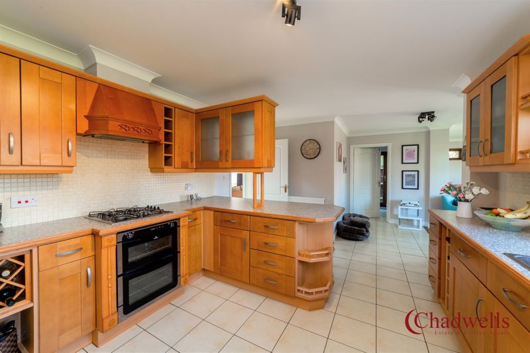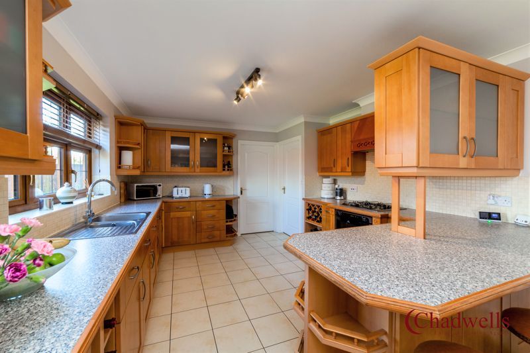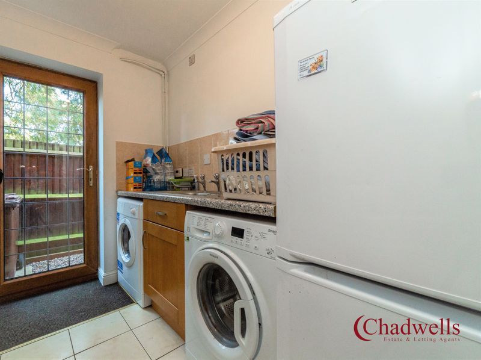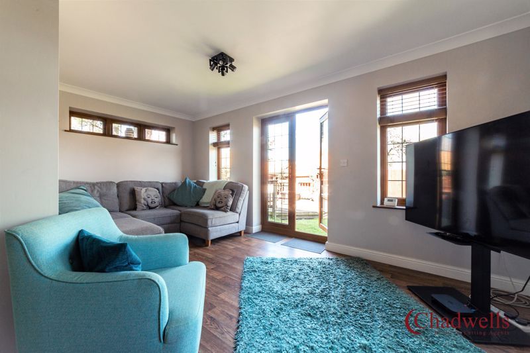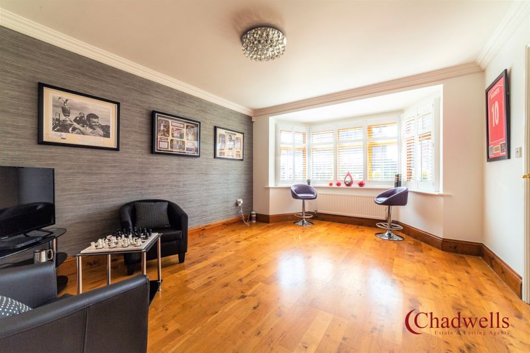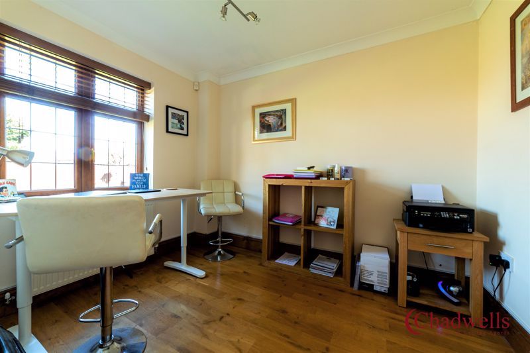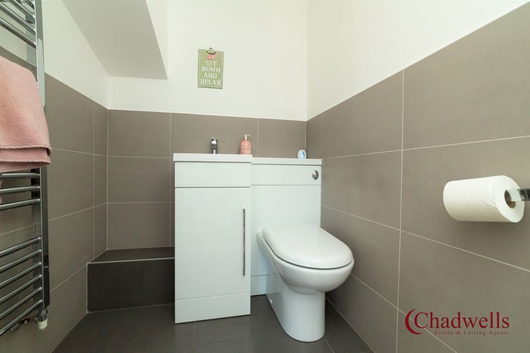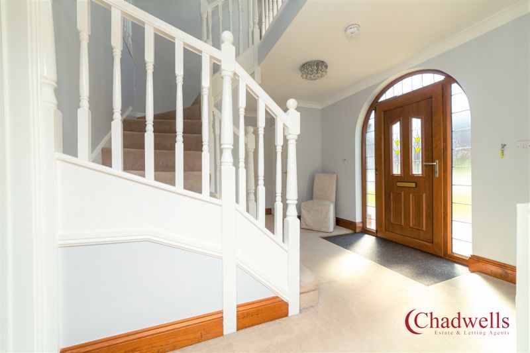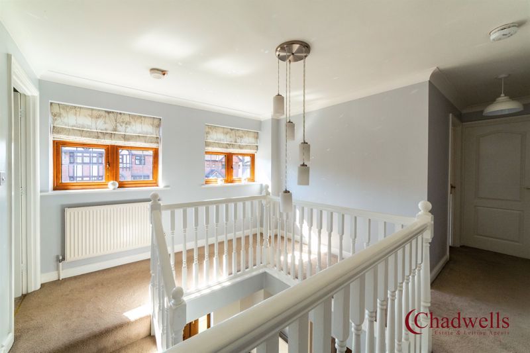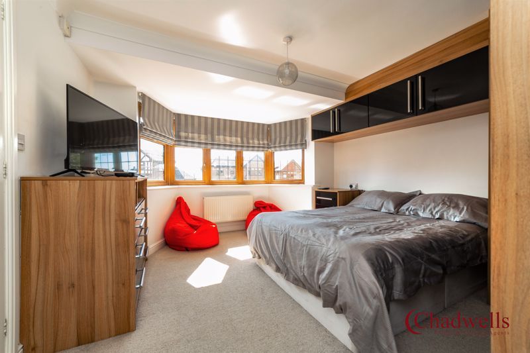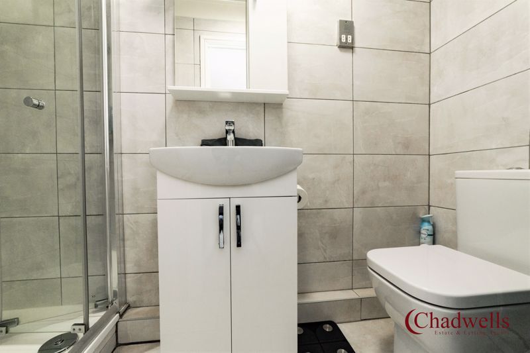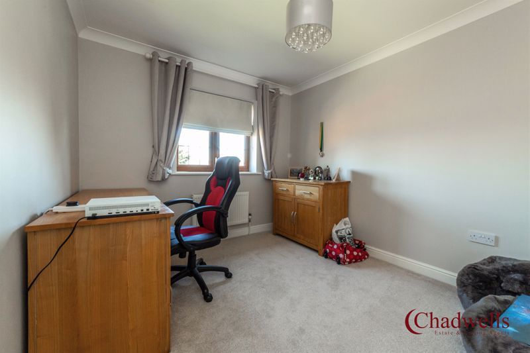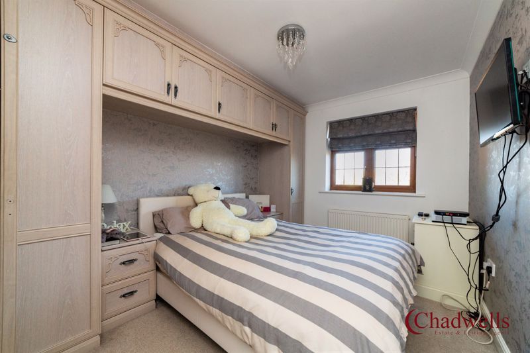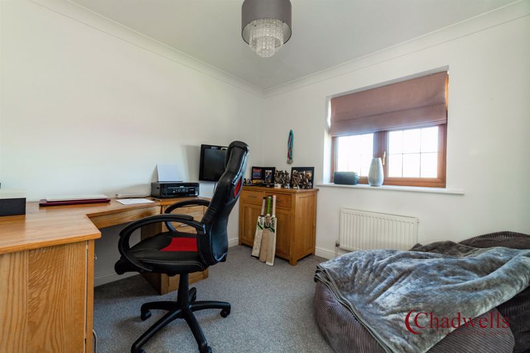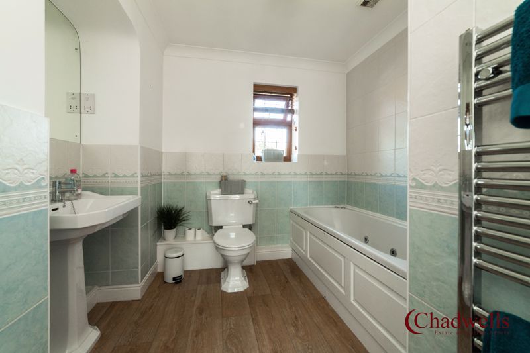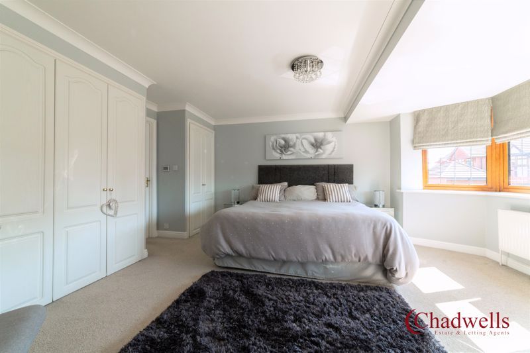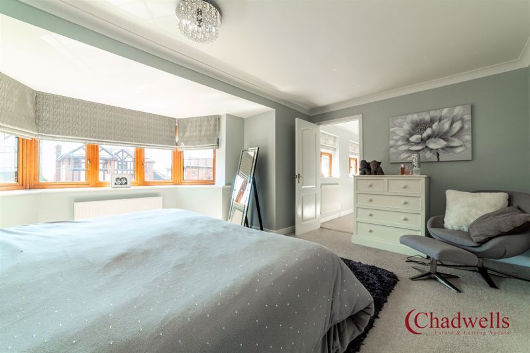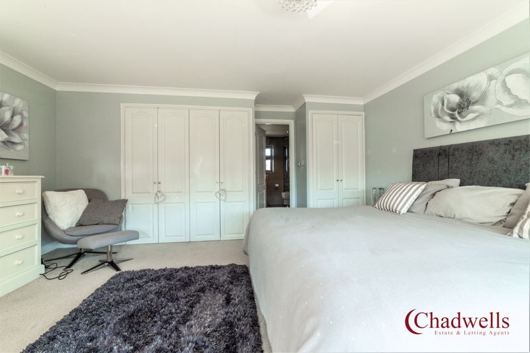5 bedroom
3 bathroom
5 bedroom
3 bathroom
Entrance Hall - Spacious greetings hallway with carpeted flooring, coving, BT point, store cupboard, radiator, UPVC door to front, and doors to lounge, kitchen, snug and WC.
Lounge - With feature "Minster" stone effect fireplace and gas fire insert, carpeted flooring, coving, TV point, two radiators, double doors to the hall and bay window to front.
Kitchen/Diner - Modern fitted kitchen comprising of wall, base and display units with complimentary roll top work surfaces continuing round into a breakfast bar, stainless steel drainer sink with mixer taps, integrated double electric oven with 4 ring gas hob and extractor above, space and plumbing for dishwasher and space for integrated fridge. Tiled flooring and splash backs, two radiators, coving, doors leading to office, utility, dining room and extending through to Garden Room.
Garden Room - 16' 6'' x 8' 9'' (5.024m x 2.674m) - Large spacious Garden Room perfect for dining or as an additional reception room. With tiled flooring, double glazed windows to three sides and French doors providing access to the rear garden.
Utility - 8' 2'' x 5' 10'' (2.49m x 1.78m) - Having base units, roll top work surfaces, stainless steel drainer sink and mixer taps, tiled flooring and walls, space and plumbing for washing machine and tumble dryer, wall mounted gas boiler and door to rear exit.
Office - With laminate flooring, coving, radiator and window to rear and door to kitchen.
Dining Room - Separate dining room with carpeted flooring, coving, radiator and bay window to front.
Cloak Room/WC - 4' 7'' x 4' 2'' (1.389m x 1.261m) - With low flush WC and wash basin.
Master Bedroom - 15' 5'' x 16' 1'' (4.695m x 4.899m) - Spacious master bedroom with carpeted flooring, built in wardrobes, coving, radiator, bay window to front and door to en-suite.
En Suite - 9' 8'' x 6' 1'' (2.954m x 1.866m) - Double walk in power shower, low flush WC, wall mounted wash basin, fully tiled walls and floor, chrome wall mounted heated towel rail, radiator and obscure window to rear.
Bedroom Two - 10' 9" x 11' 9" (3.28m x 3.58m) With carpeted flooring, built in wardrobes, radiator, door to en suite and bay window to front.
En-suite - With glass corner shower cubicle, low flush WC, wash basin, carpeted flooring, part tiled walls, shaver point and radiator.
Bedroom Three - With carpeted flooring, coving, shelving, TV point, two radiators and two windows to rear.
Bedroom Four - With carpeted flooring, coving, radiator, loft access and window to rear.
Bedroom Five - With carpeted flooring, coving, radiator, loft access and window to rear.
Family Bathroom - 9' 5'' x 8' 4'' (2.864m x 2.54m) - With three piece panelled bath suite with chrome hand held shower attachment, low flush WC, wash basin, part tiled walls, laminate flooring, wall mounted heated towel rail and obscure window to rear.
Front Garden - Laid mainly to lawn with pathway down to front entrance and private driveway to side leading to attached garage
Rear Garden - Laid mainly to lawn with part gravel and part block paved borders and decking area to side.
