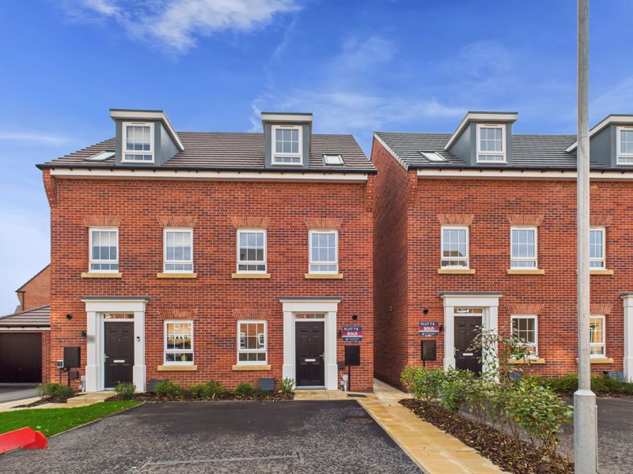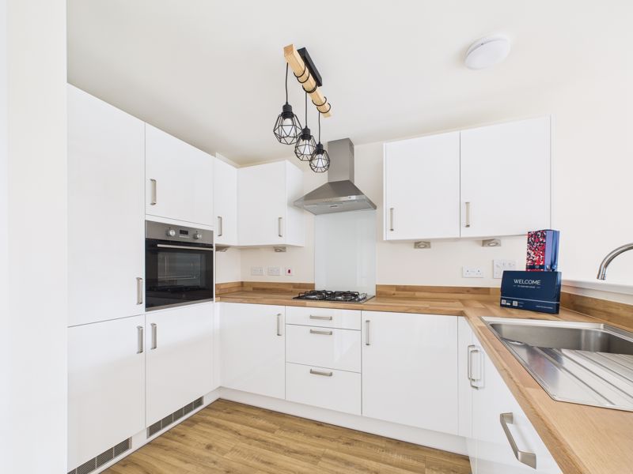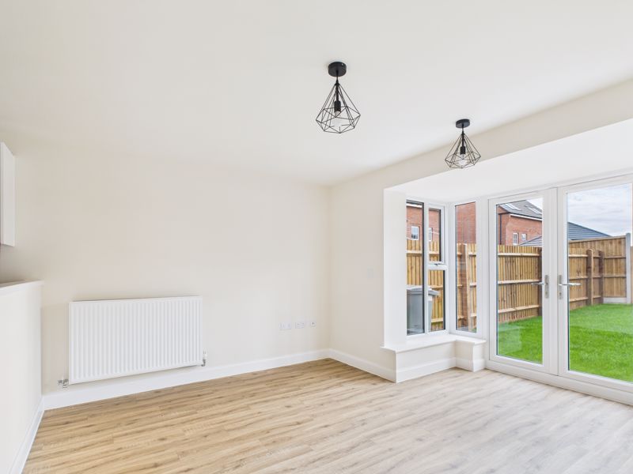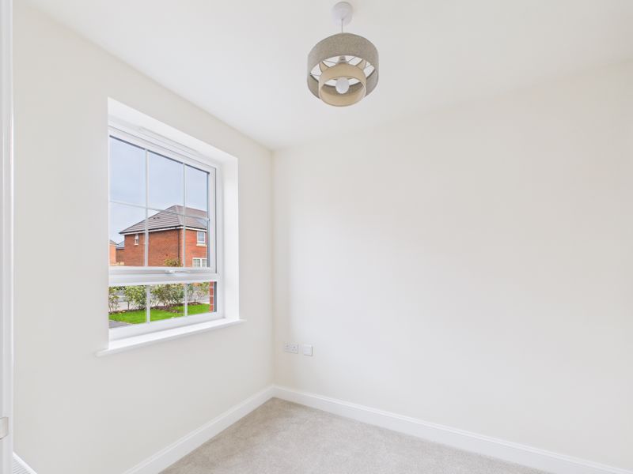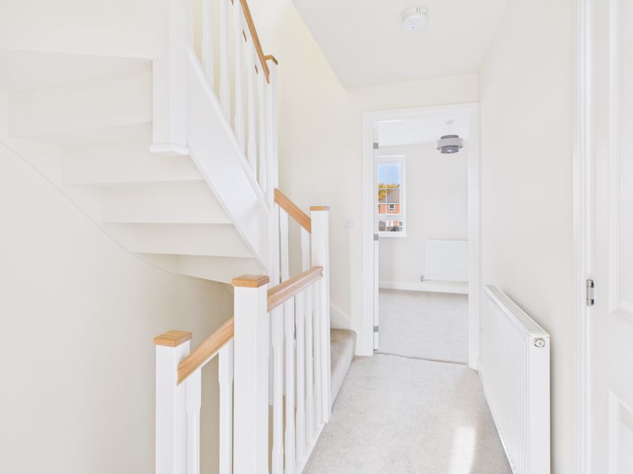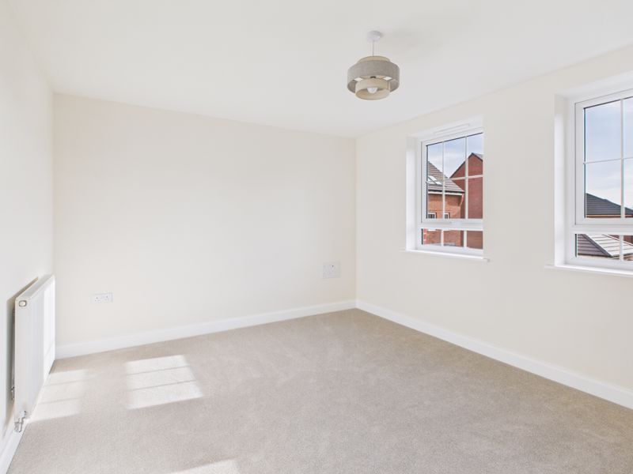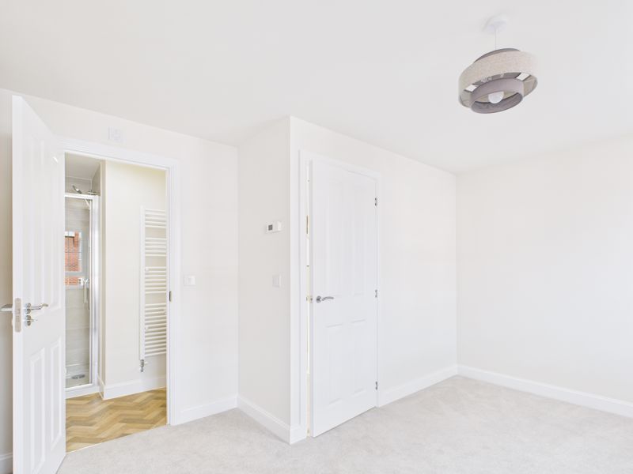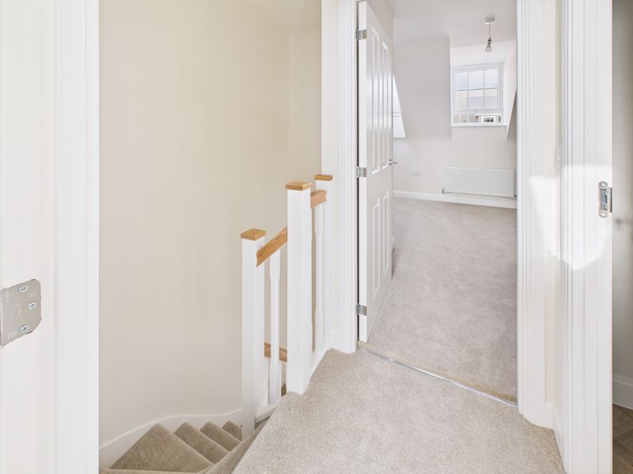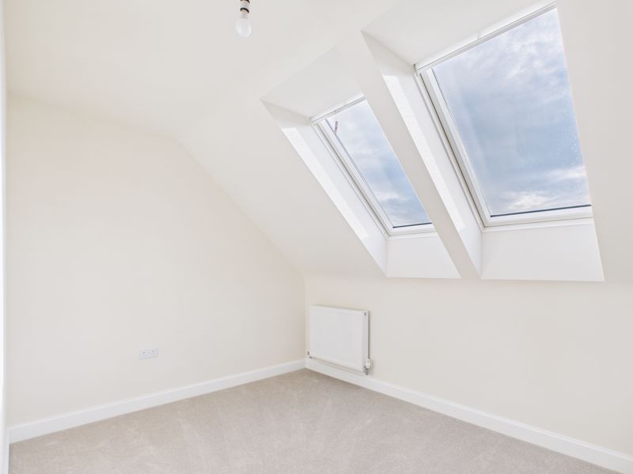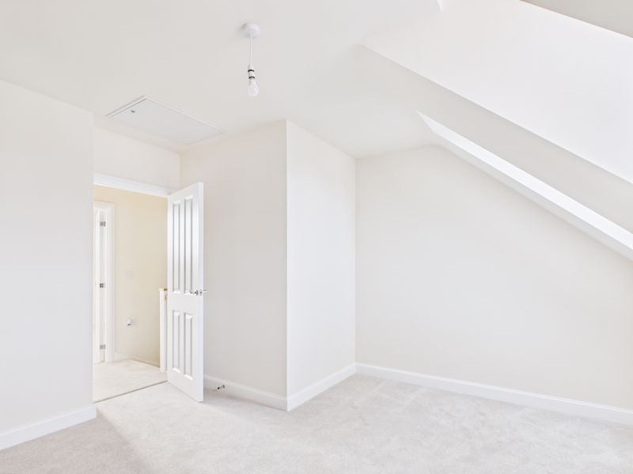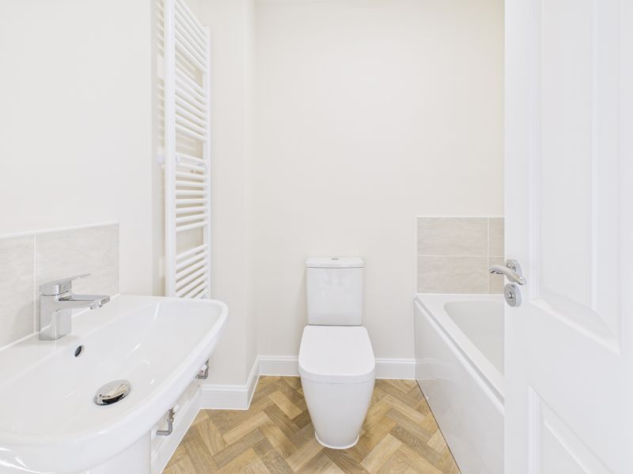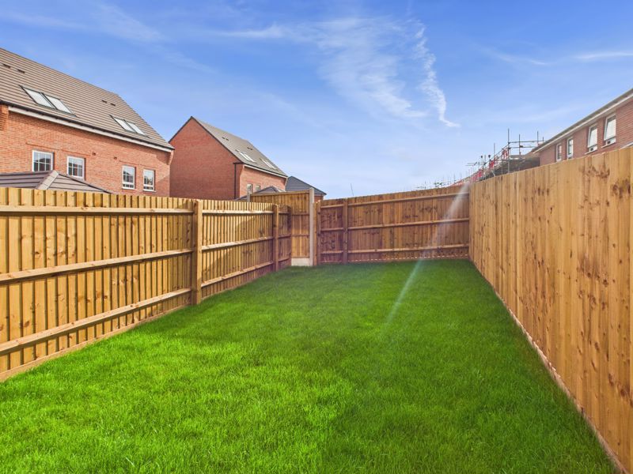4 bedroom
2 bathroom
4 bedroom
2 bathroom
Entrance Hall - 12' 0'' x 3' 6'' (3.65m x 1.07m) - Enter through the composite door into the hall way with wood effect vinyl flooring, stairs off to the first floor and doors leading to the the open plan living area, cloakroom, office and utility cupboard.
Open Plan Living Area - 23' 5'' x 13' 6'' (7.13m x 4.11m) - Completed with fully equipped kitchen including integrated electric oven, gas hob with extractor above, fridge/freezer and dishwasher. A spacious living area with french doors opening into the rear garden, two radiators, store cupboard and wood effect vinyl flooring.
Cloakroom - 5' 3'' x 3' 0'' (1.60m x 0.91m) - With low flush WC handwash basin, radiator and wood effect vinyl flooring.
Utility Cupboard - With washing machine and wall mounted boiler.
Office - 7' 8'' x 6' 3'' (2.34m x 1.90m) - With carpet flooring, radiator and uPVC window to the front aspect.
Landing - 8' 10'' x 3' 1'' (2.69m x 0.94m) - With carpet flooring, radiator, store cupboard and doors leading to bedroom one and bedroom two.
Master bedroom - 13' 5'' x 8' 1'' (4.09m x 2.46m) - With carpet flooring, radiator, two uPVC windows to the front aspect and a door leading into the ensuite bathroom.
Ensuite - 6' 3'' x 5' 1'' (1.90m x 1.55m) - Fitted with a three piece suite comprising walk in, mains fed shower with glass screen, hand wash basin and low flush WC. Wood effect vinyl flooring and ladder style radiator.
Lounge/4th Bedroom - 13' 6'' x 10' 6'' (4.11m x 3.20m) - With carpet flooring, two radiators and two uPVC windows to the rear aspect.
Second Floor Landing - 3' 4'' x 3' 11'' (1.02m x 1.19m) - With carpet flooring and doors leading to bedroom three, bedroom four and the family bathroom.
Bedroom Two - 13' 6'' x 12' 1'' (4.11m x 3.68m) - With carpet flooring, radiator and two keylite skylight windows and store cupboard housing solar panel monitor.
Bedroom Three - 13' 6'' x 8' 10'' (4.11m x 2.69m) - With carpet flooring, radiator and a keylite skylight window and uPVC window to the front aspect.
Bathroom - 6' 5'' x 5' 10'' (1.95m x 1.78m) - With a three piece suite comprising bath, hand wash basin and low flush WC.
Outside - To the front of the property there is a tarmac driveway for two vehicles. The rear garden is laid to lawn.
