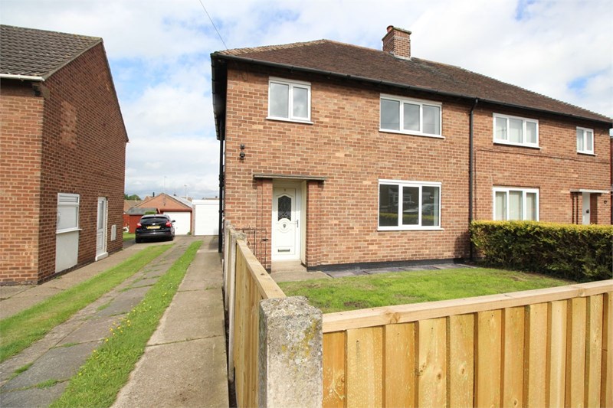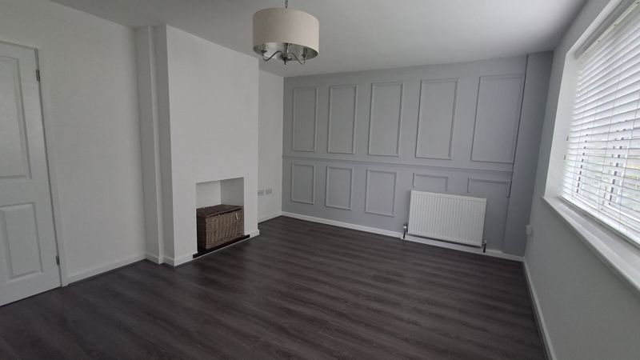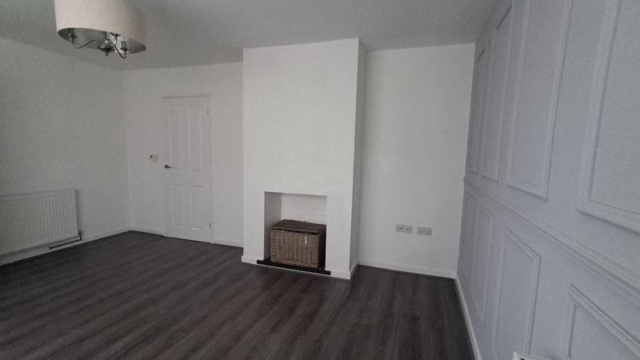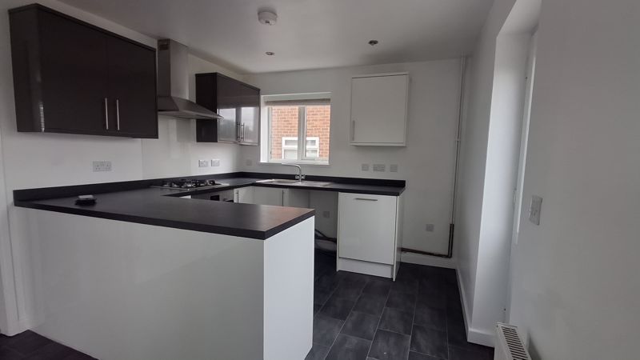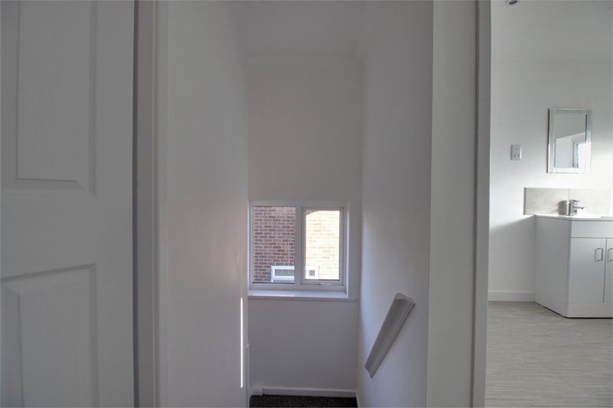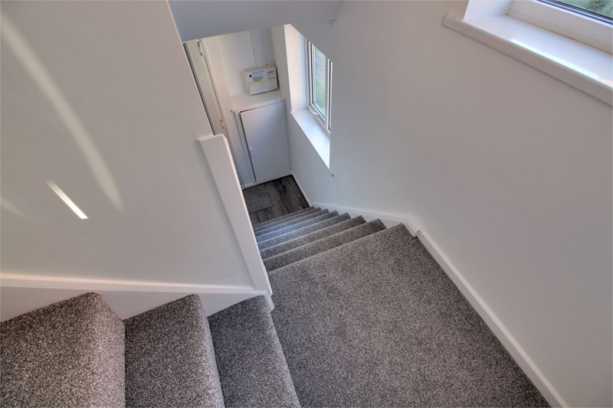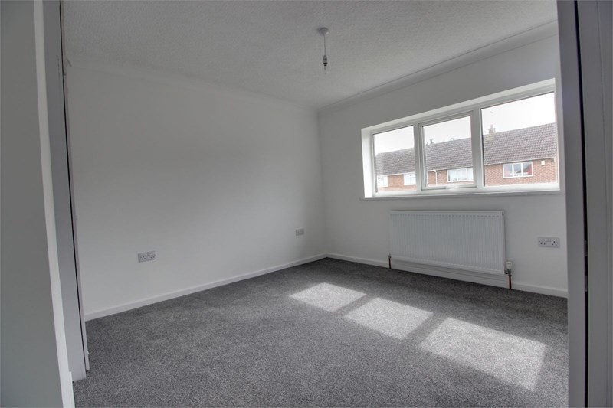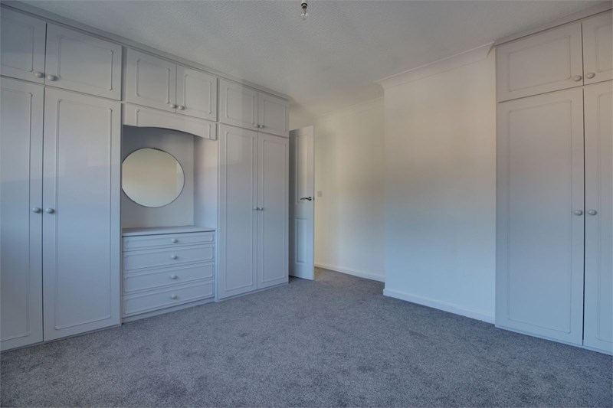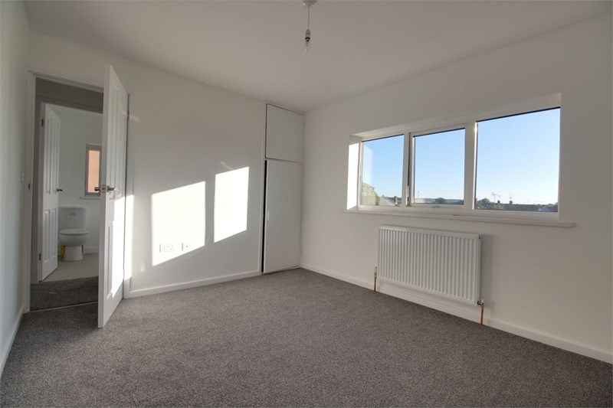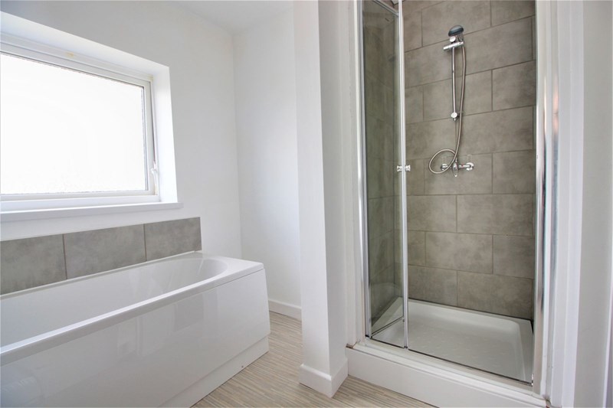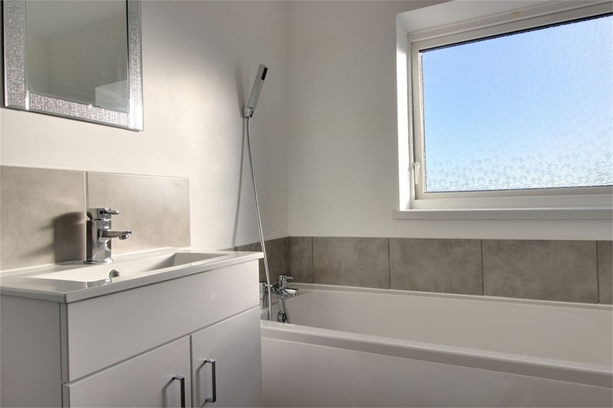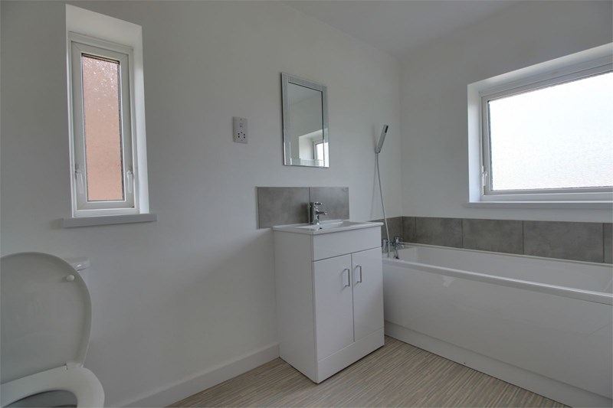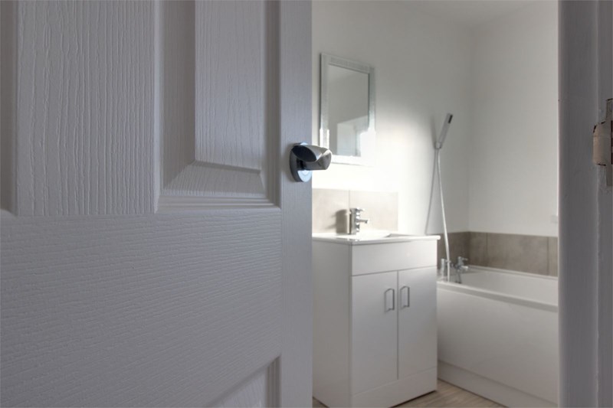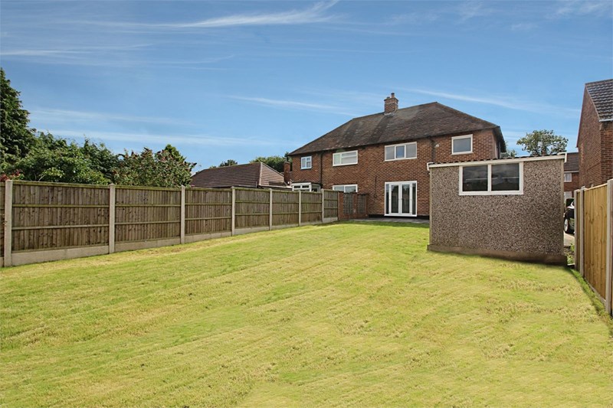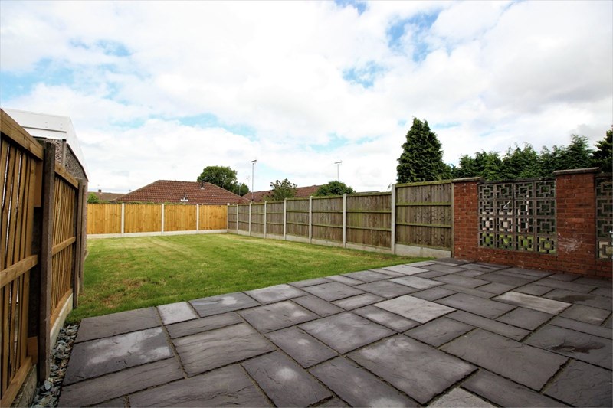3 bedroom
1 bathroom
3 bedroom
1 bathroom
Entrance Hall - With laminate flooring, UPVC window to side elevation, central heating radiator and stairs to the first floor.
Lounge - 15' 1'' x 11' 11'' (4.59m x 3.63m) - With laminate flooring, UPVC window to front elevation doors to entrance hall and kitchen/diner, twin satellite point and TV aerial socket.
Kitchen/Diner - 9' 11'' x 21' 0'' (3.02m x 6.40m) - With a range of wall and base units, space for washing machine, space for fridge freezer, electric oven, gas hob and cooker hood. integrated dishwasher, twin satellite point, TV aerial socket, vinyl flooring , window to side elevation and French Windows to patio and garden.
Landing - With carpet and window to side elevation and access to recently-insulated loft.
Master Bedroom - 12' 3'' x 12' 1'' (3.73m x 3.68m) - With fitted wardrobes to side elevation, drawers and dressing area, carpeted floors,TV aerial point and window to front elevation.
Bedroom Two - 12' 2'' x 9' 9'' (3.71m x 2.97m) - With carpeted flooring, TV aerial point, and storage and side elevation and window to rear.
Bedroom Three - 8' 9'' x 8' 8'' (2.66m x 2.64m) - With carpets and window to front elevation.
Bathroom - Four piece bathroom suite comprising low flush WC, sink in vanity unit, shower enclosure with mains shower, bath and recently fitted vinyl flooring.
Garden - 0 - To the front of the property there is a front garden which is laid to lawn and fully enclosed, there is also a driveway leading to the garage. The garage has a recently new roof and fascias. The rear garden is fully enclosed which is mainly laid to lawn with a patio area.
