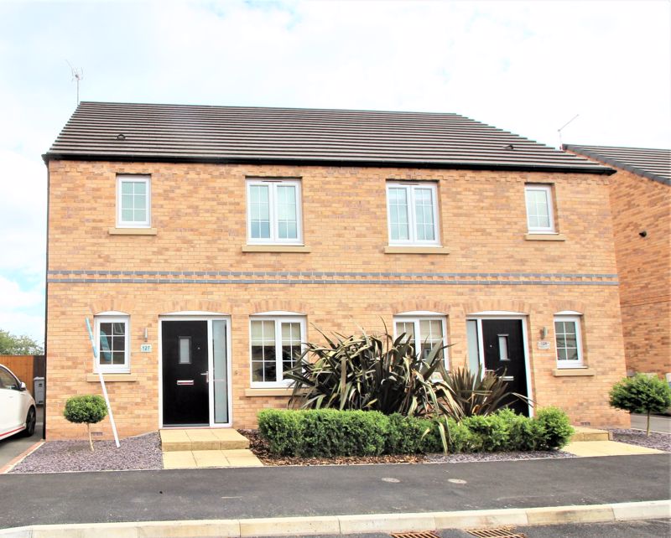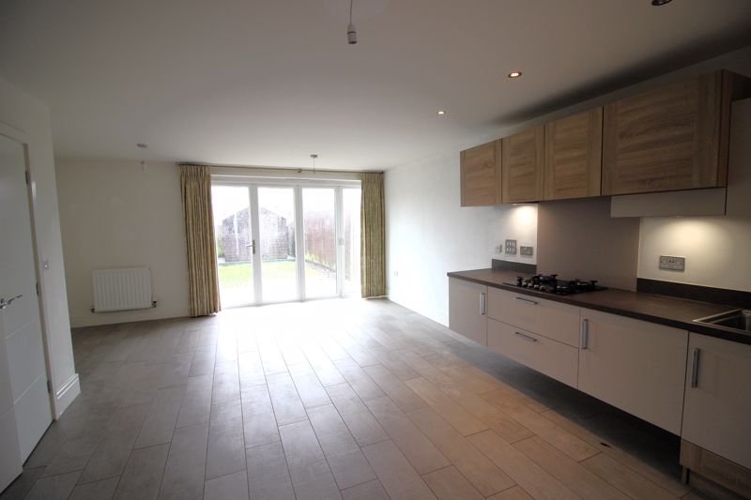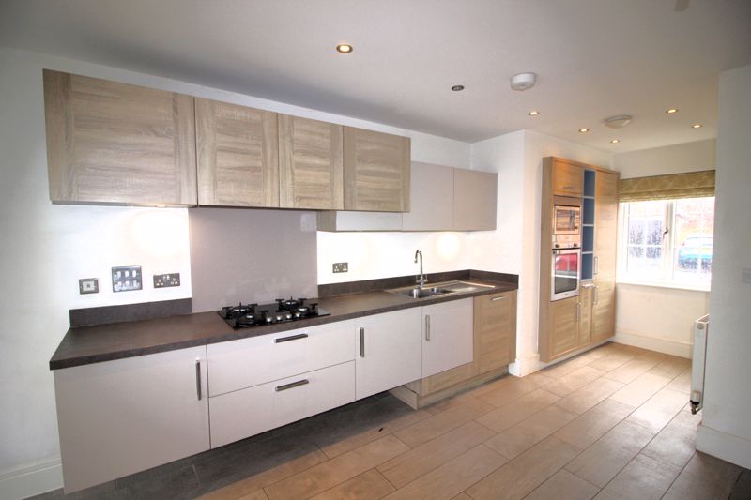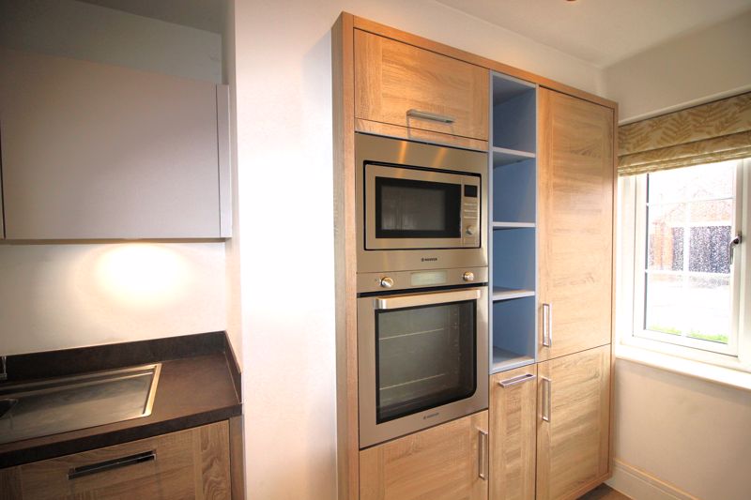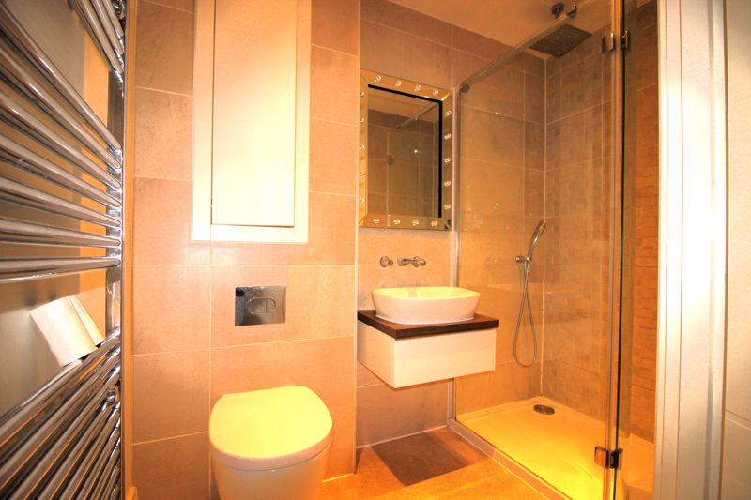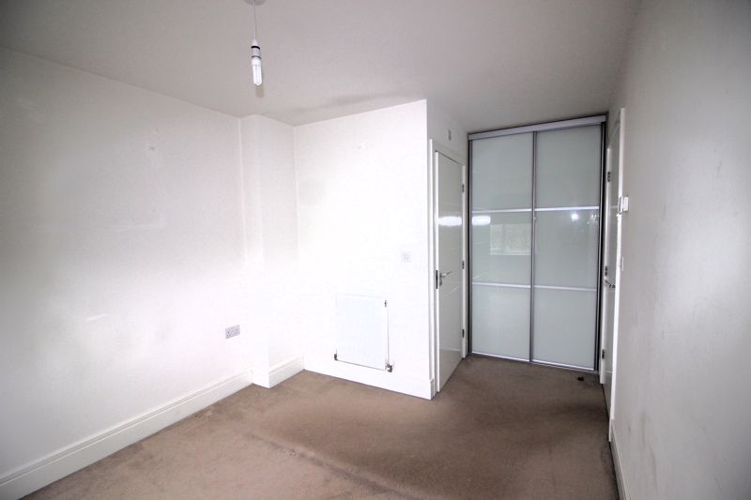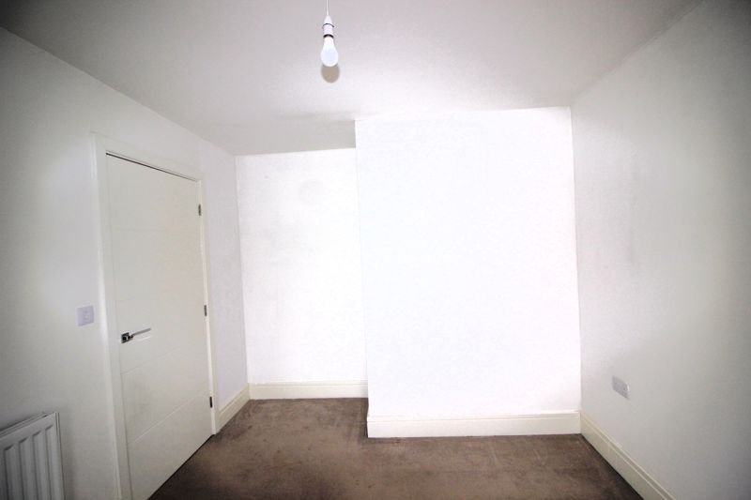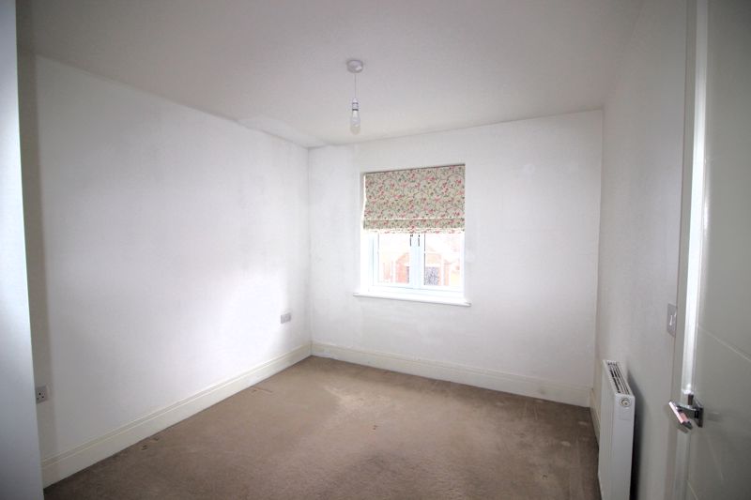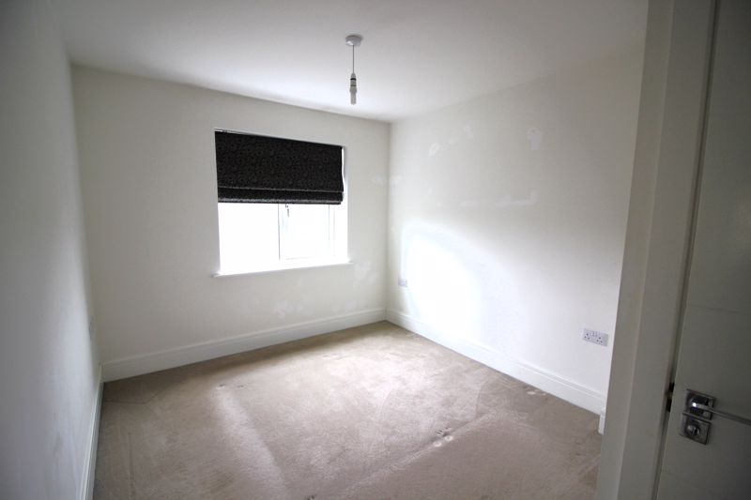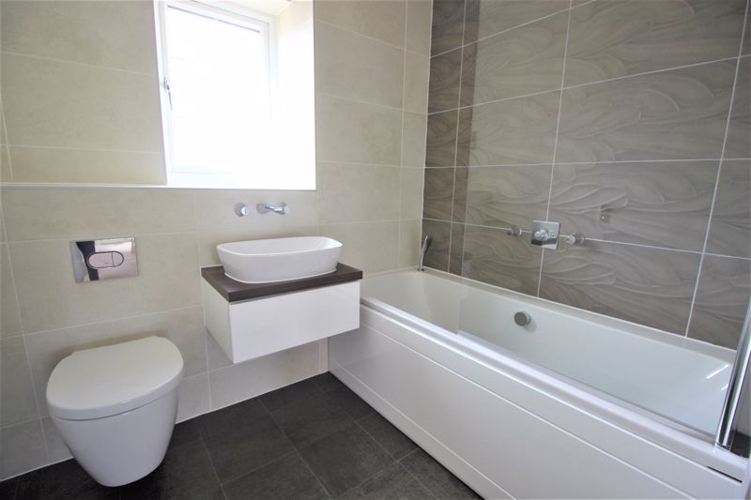3 bedroom
3 bathroom
3 bedroom
3 bathroom
Entrance Hall - Accessed through a composite door from front aspect. Tiled flooring, pendant light and radiator. Doors leading to downstairs WC and open plan living space.
Downstairs WC - Fitted with a white two piece suite comprising a concealed WC and wall mounted hand wash basin with mixer tap. Tiled flooring, spotlights, radiator, part tiled walls and obscure uPVC window to front aspect.
Open Plan Living Space - 28' 1'' x 13' 0'' (8.56m x 3.97m) - Modern open plan living accommodation with tiled flooring throughout. To the kitchen area there are a range of complimentary wall and base units having laminate work surface incorporating a one and a half stainless steel sink/drainer with mixer tap. Integrated appliances include dishwasher, fridge-freezer, eye level oven, grill and a four ring gas hob with extractor over, all of which are Hoover. There is an array of lighting throughout the living area including pendant and spotlights. UPVC window to front aspect and bi-fold doors to the rear give this spacious room a light and airy feeling. Having three radiators in total, USB points and additional fans.
Utility room - Enclosed within a concealed cupboard where the hot water cylinder is housed along with the main phone point. Space and plumbing for washing machine.
Landing - Carpet flooring, radiator and uPVC window to side aspect. Access to loft and airing cupboard housing boiler.
Master bedroom - 9' 9'' x 9' 1'' (2.98m x 2.77m) - Carpet flooring, TV point, pendant light, radiator and uPVC window to rear aspect. Benefiting from fitted wardrobes and door to en-suite.
En-suite Shower Room - Fitted with a white three piece suite comprising a concealed low flush WC, wall mounted hand wash basin and double walk in enclosure with rainfall fixture and electric wall control. Cushioned vinyl flooring, part tiled walls, spotlights and shaver point. Chrome heated towel rail, high gloss concealed cupboard and extractor fan.
Bedroom Two - 9' 6'' x 9' 1'' (2.90m x 2.78m) - Carpet flooring, pendant light, radiator and uPVC window to front aspect.
Bedroom Three - 9' 3'' x 7' 4'' (2.81m x 2.24m) - Carpet flooring, pendant light, radiator and uPVC window to rear aspect.
Family Bathroom - Fitted with a white three piece suite comprising a concealed low flush WC, wall mounted hand wash basin, panel bath with glass screen, rainfall and hand held fixture. Chrome towel rail, spotlights, shaver point, extractor fan and obscure uPVC window to front aspect.
Outside - The front of the property is low maintenance gravel with a slabbed path to the front door. Off road parking is to the side of the property where there is gated access to a private rear garden that is mainly laid with gravel borders and patio area.
