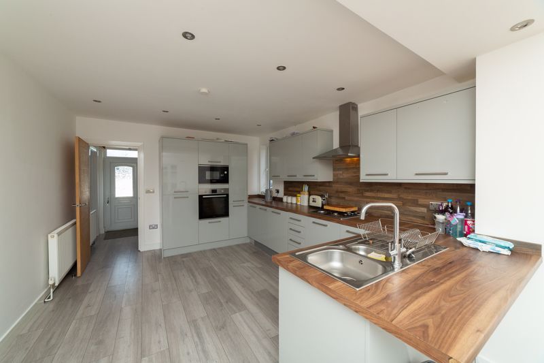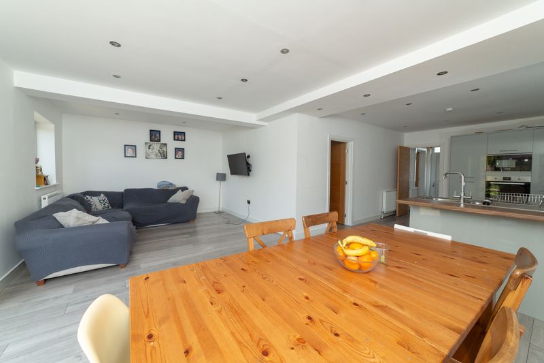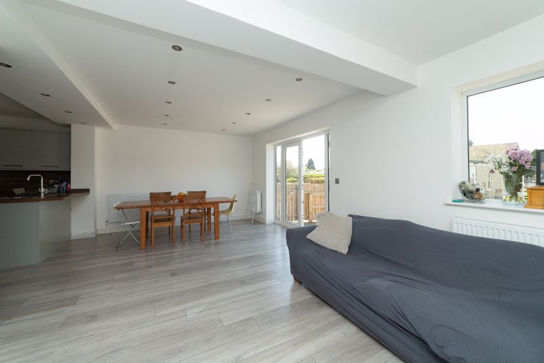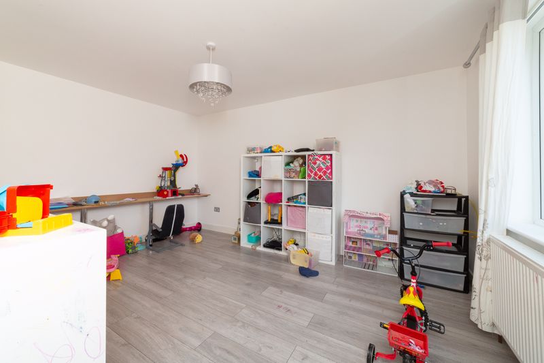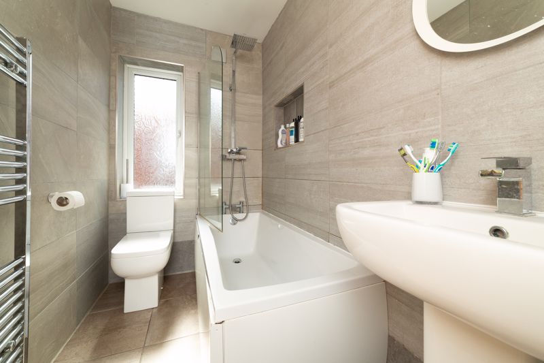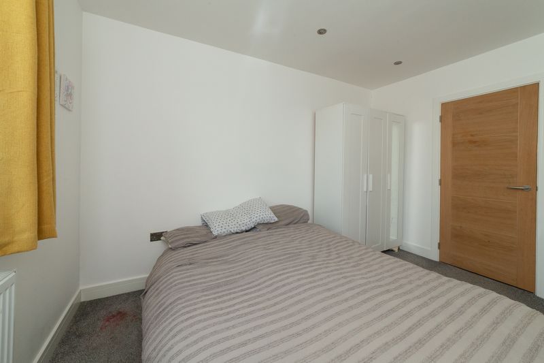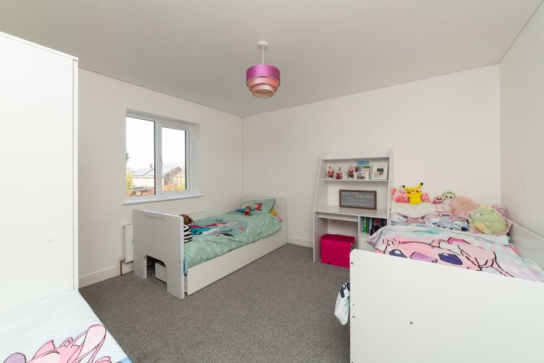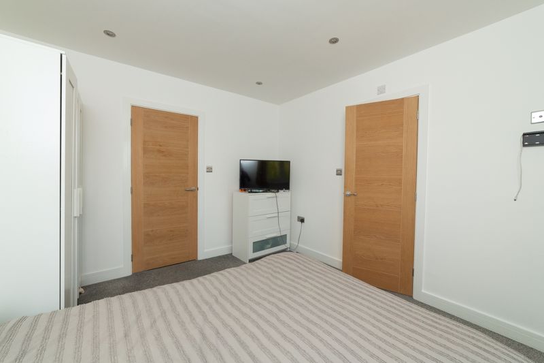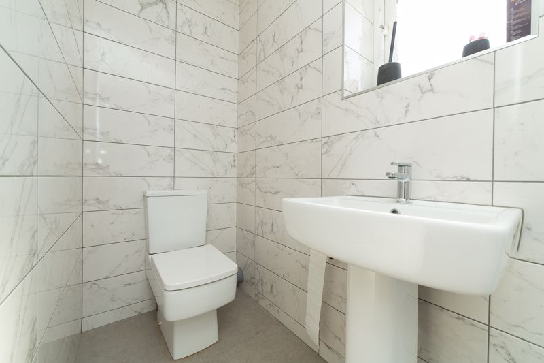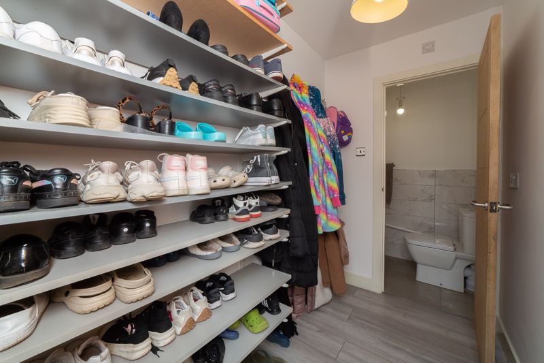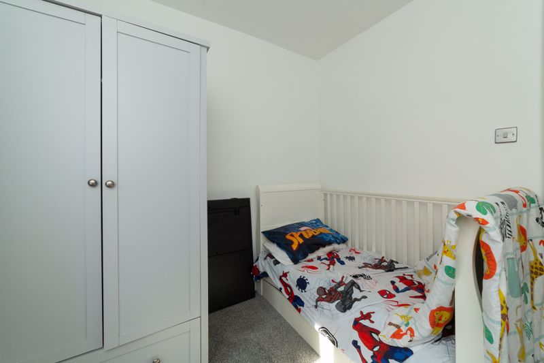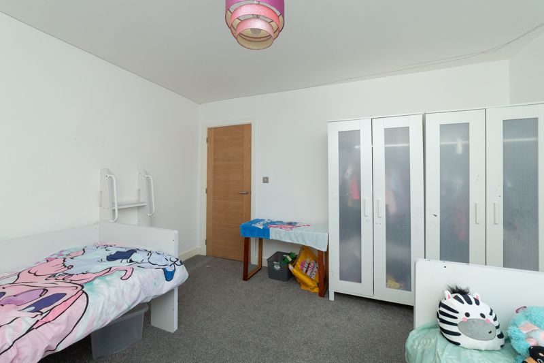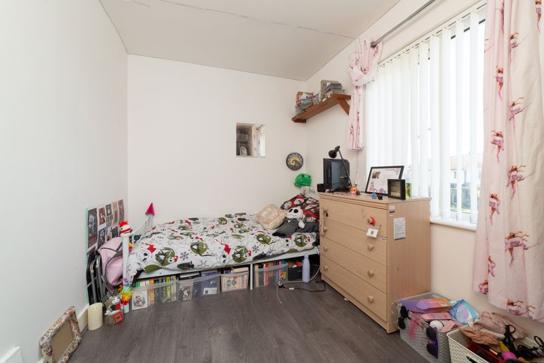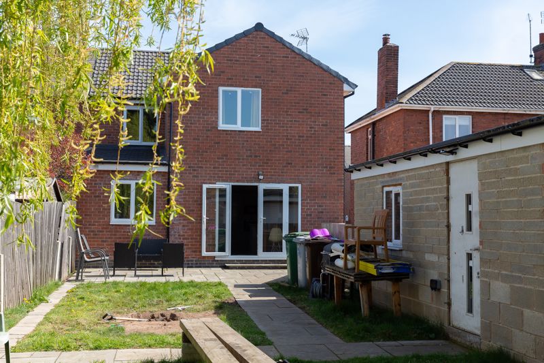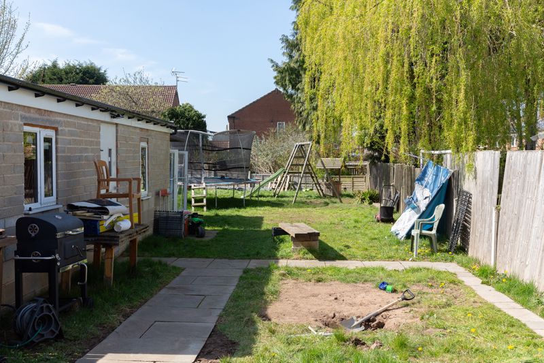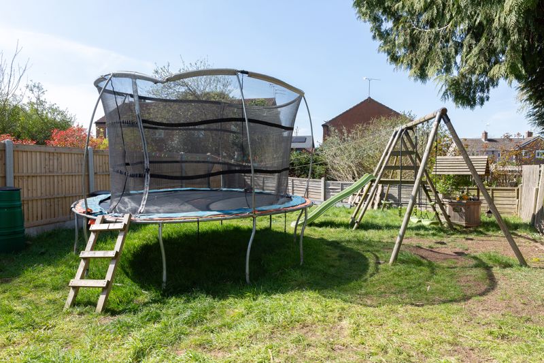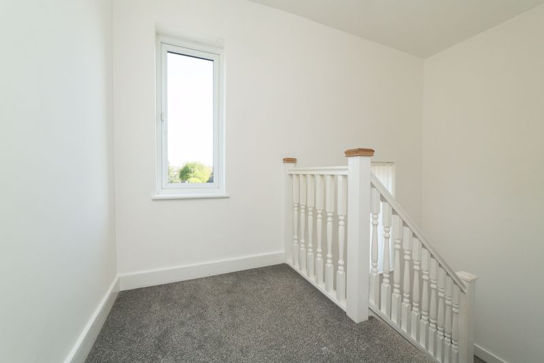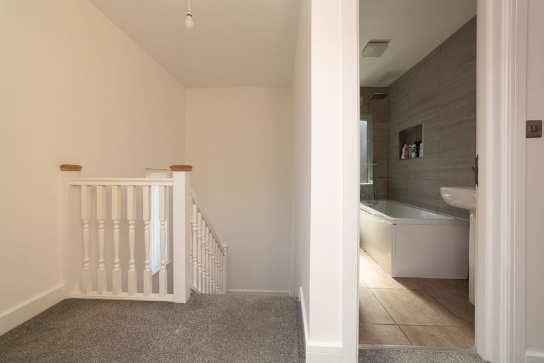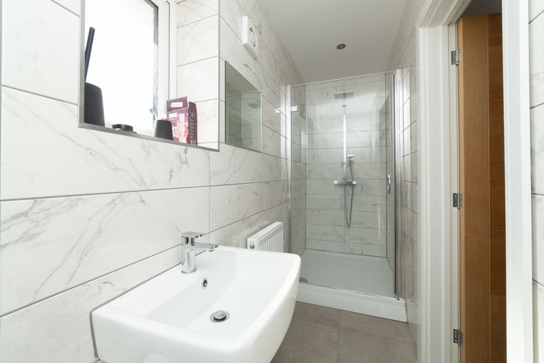4 bedroom
2 bathroom
4 bedroom
2 bathroom
Entrance - 0 - UPVC/glass door to front, leading to hallway with grey wooden flooring, BT point and door to under stairs storage.
Lounge/ Play room - 14' 6'' x 11' 4'' (4.412m x 3.457m) - Having grey wooden flooring, spotlights, radiator and uPVC window to front.
Kitchen - 13' 5'' x 11' 5'' (4.102m x 3.472m) - Fitted with grey high gloss wall and base units, roll edge work surfaces inset with stainless steel sink and drainer with mixer tap. Integrated oven, microwave, washing machine and gas hob, uPVC window to side, uPVC French doors to the rear, uPVC window to the rear, radiator and door to utility room and WC.
Dining Area - 11' 11'' x 21' 9'' (3.623m x 6.622m) - Grey flooring with spot lights, uPVC French doors to the rear.
Utility - 4' 5'' x 7' 10'' (1.355m x 2.375m) - Having grey wood flooring, shelving for storage, spotlights and wooden door to WC.
WC - 5' 1'' x 3' 2'' (1.544m x 0.969m) - Fitted with low flush WC and wash basin, spotlights, marble tiled walls and tiled grey flooring.
Landing - 20' 11'' x 2' 11'' (6.381m x 0.888m) - Having carpet flooring, uPVC window to the front of the property, loft access.
Bedroom One - 10' 2'' x 11' 11'' (3.111m x 3.621m) - Having carpet flooring, wooden door to the ensuite, uPVC to rear and radiator.
En-suite - 11' 10'' x 3' 2'' (3.605m x 0.965m) - Fully tiled with marble effect wall tiles, rainfall shower, spotlights, low flush WC and wash basin.
Bedroom Two - 12' 2'' x 11' 5'' (3.698m x 3.491m) - Having grey carpet flooring, uPVC window to the rear, spotlights and radiator.
Bedroom Three - 7' 5'' x 11456' 8'' (2.252m x 3492m) - Having grey wooden flooring, uPVC window to the front, radiator and spotlights.
Bedroom Four - 8' 5'' x 8' 1'' (2.565m x 2.470m) - With carpeted flooring, spotlights, uPVC window to the side aspect.
Family Bathroom - 4' 7'' x 7' 11'' (1.401m x 2.407m) - With rainfall shower over bath, fully tiled and low flush WC with wash basin.
Exterior - 0 - The front aspect is block paved for ample off street parking, driveway to single garage. Large rear garden is fully enclosed and is mainly laid to lawn with concrete patio area.
Garage - 0

