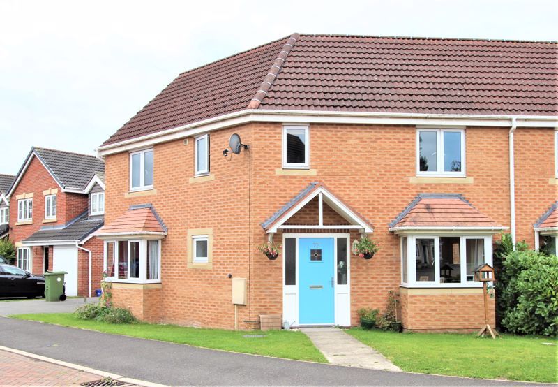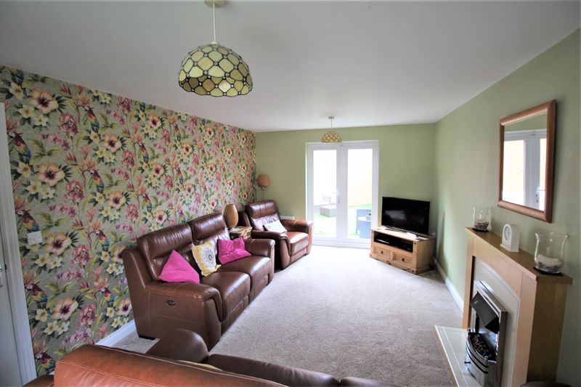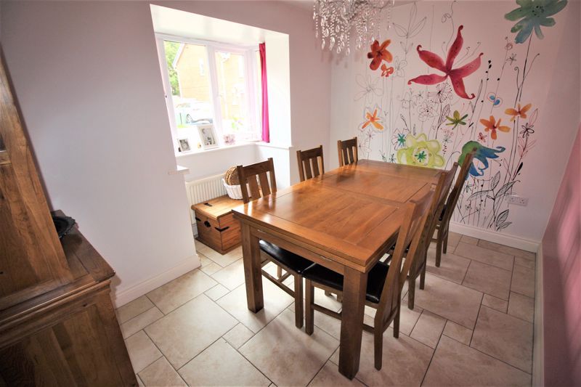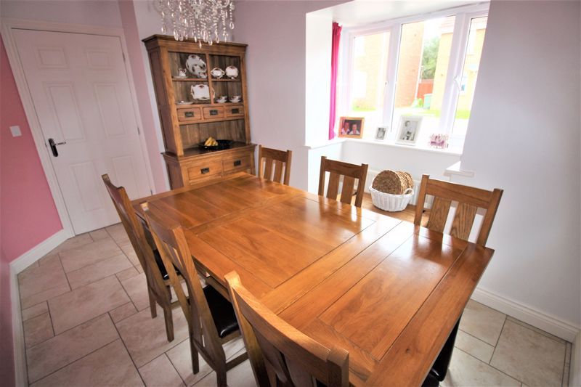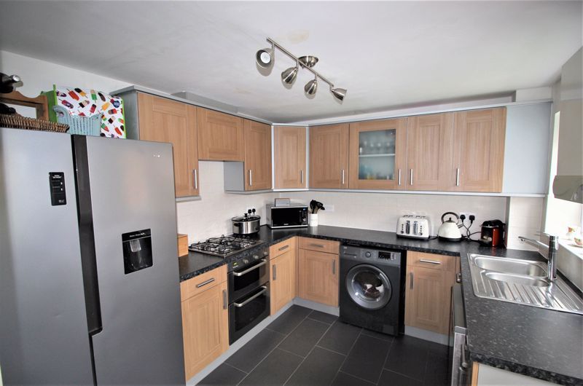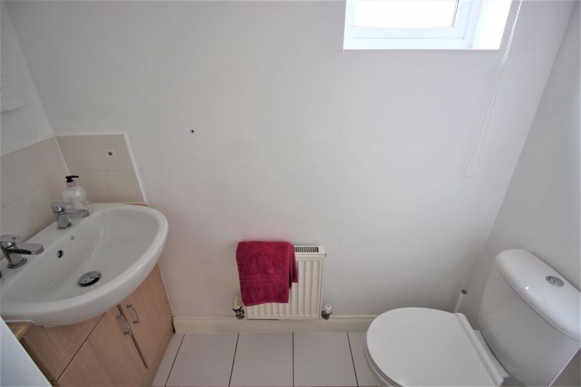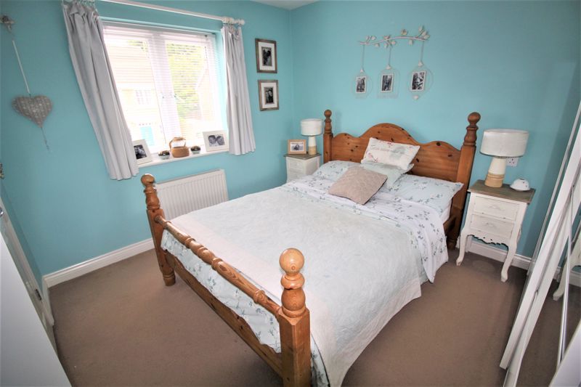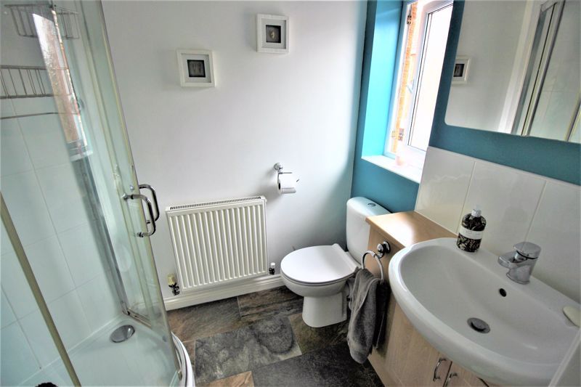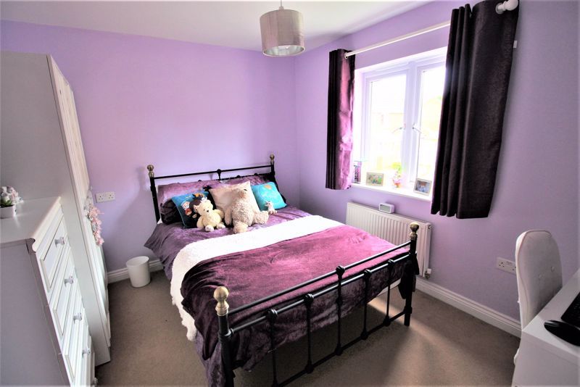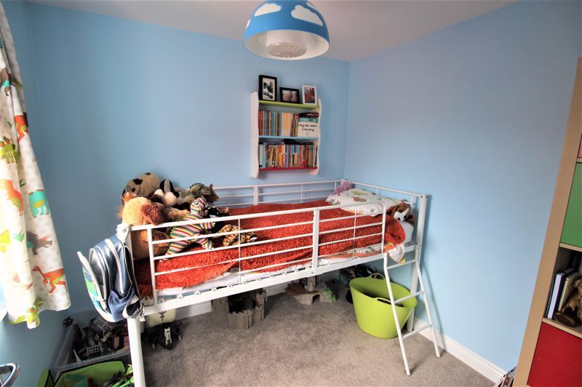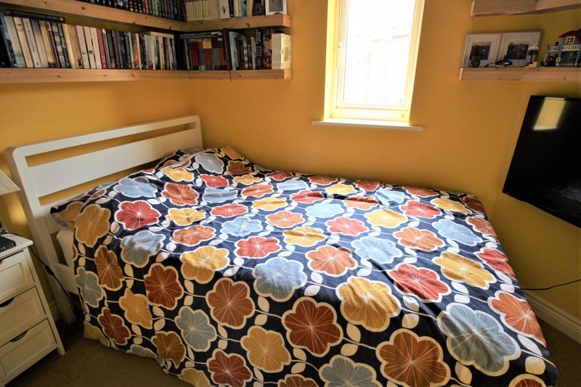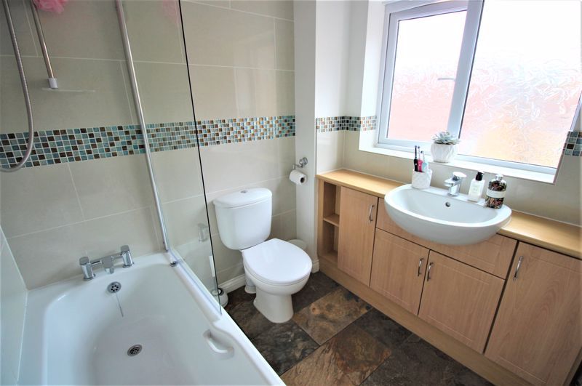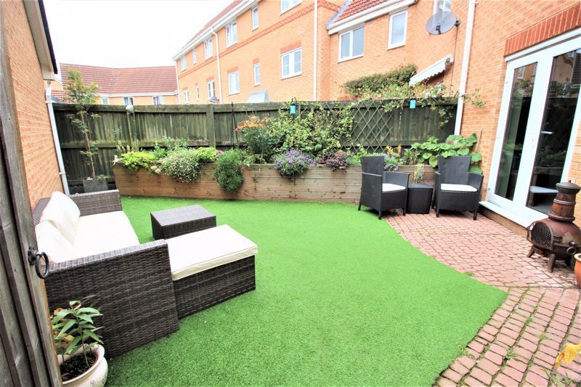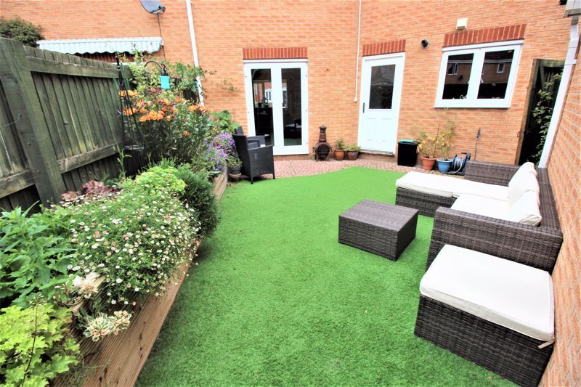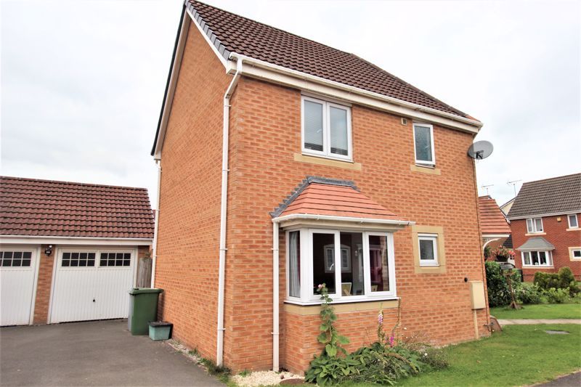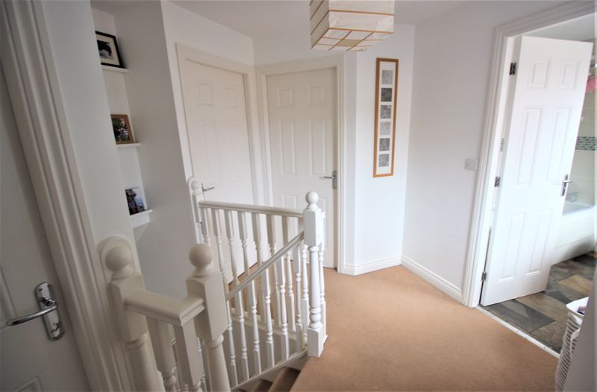4 bedroom
3 bathroom
4 bedroom
3 bathroom
Entrance Hallway - Accessed from the front aspect through a composite door with obscure glass panel. Laminate flooring, pendant light and radiator. Doors leading to all downstairs rooms and stairs to first floor landing. Benefiting from additional shelving for extra storage.
Lounge - 19' 3'' x 10' 10'' (5.87m x 3.29m) - Carpet flooring, pendant light, radiator and uPVC bay window to front aspect. Dual radiators and chrome effect electric fire with wooden surround. French doors leading to rear garden.
Kitchen - 13' 11'' x 9' 3'' (4.24m x 2.81m) - Fitted with walnut effect wall and base units incorporating square edge laminate work surface inset with a one and a half stainless steel sink/drainer having mixer tap. Integrated appliances include electric fan assisted oven/grill and a four ring gas hob with extractor hood over. Space and plumbing for washing machine, dishwasher and American style fridge freezer. Ceramic tiled flooring and splash back. Adjustable spotlights, radiator and wall mounted boiler. UPVC window and composite door with obscure glass panel to rear aspect. Benefiting from underfloor heating and a spacious storage cupboard.
Dining Room - 12' 7'' x 9' 7'' (3.83m x 2.92m) - Ceramic tiled flooring, pendant light, radiator, wall mounted thermostat control and bay window to front aspect. Benefiting from underfloor heating.
WC - 6' 3'' x 2' 8'' (1.90m x 0.81m) - Fitted with a white two piece suite comprising a low flush WC and hand wash basin housed in a vanity unit. Radiator, pendant light and obscure uPVC to front aspect. Ceramic tiled flooring and splash back.
First Floor Landing - Carpet flooring, radiator, uPVC window to rear aspect and doors leading to all upstairs rooms.
Master bedroom - 14' 0'' x 10' 10'' (4.27m x 3.31m) - Carpet flooring, pendant light, radiator, uPVC window to front aspect and door into en-suite.
En-suite - 7' 6'' x 5' 1'' (2.28m x 1.55m) - Fitted with a white two piece suite comprising a low flush WC and hand wash basin with mixer tap that is housed in a vanity unit. Complimented by a corner shower enclosure with mains fed rain forest fixture to ceiling. Ceramic tiles to floor, shower area and splash back. Radiator, ceiling light, extractor fan and obscure uPVC window to front aspect. Benefiting from a mirrored bathroom cabinet and shaver points.
Bedroom Two - 13' 7'' x 11' 8'' (4.13m x 3.55m) - Carpet flooring, pendant light, radiator and uPVC window to side aspect. Benefiting from a built in storage cupboard that houses the water tank.
Bedroom Three - 8' 2'' x 7' 6'' (2.48m x 2.28m) - Carpet flooring, pendant light, radiator and uPVC window to rear aspect.
Bedroom Four - 10' 0'' x 6' 6'' (3.05m x 1.97m) - Carpet flooring, pendant light, radiator, uPVC window to front aspect and access to loft.
Family Bathroom - 6' 7'' x 6' 5'' (2.01m x 1.95m) - Fitted with a white three piece suite comprising a low flush WC, hand wash basin having mixer tap that is housed in a vanity unit and panel bath with glass screen and electric shower over. Ceramic tiled flooring, part tiled walls and splash back. Ceiling light, radiator, extractor fan, shaver point and obscure uPVC window to rear aspect.
Garage - Situated to the side of the property having up and over manual door.
Outside - The front is mainly laid to lawn with paved access to the property. There is a driveway to the side that offers gated access to the rear. Here you will find an exquisite low maintenance garden with artificial grass, patio area for seating and raised planted borders.
