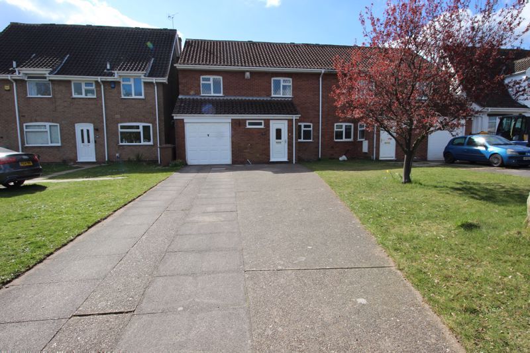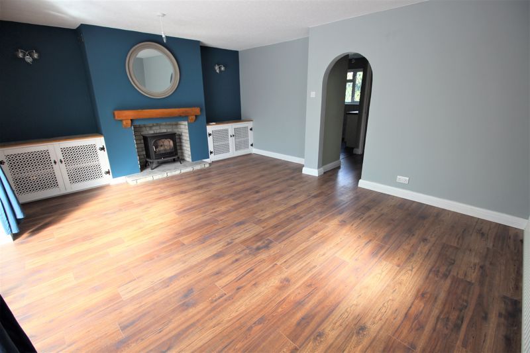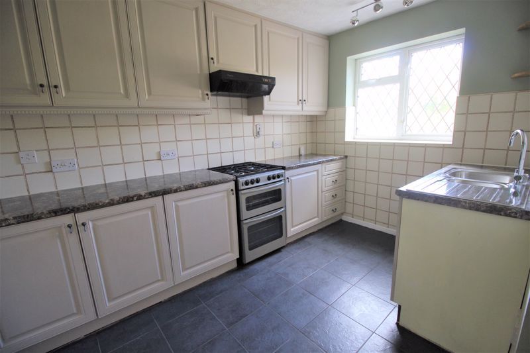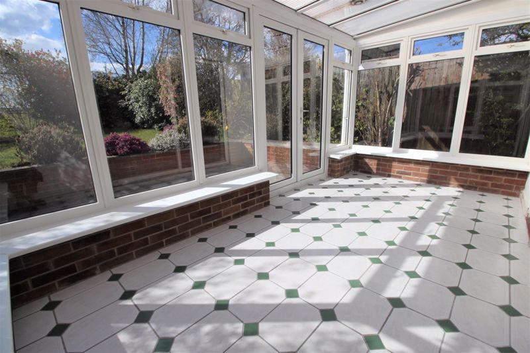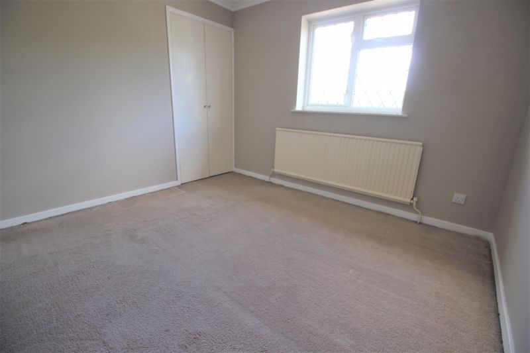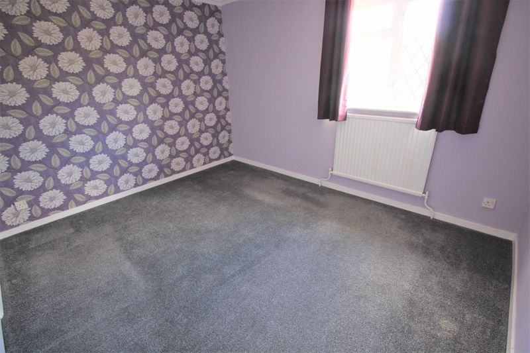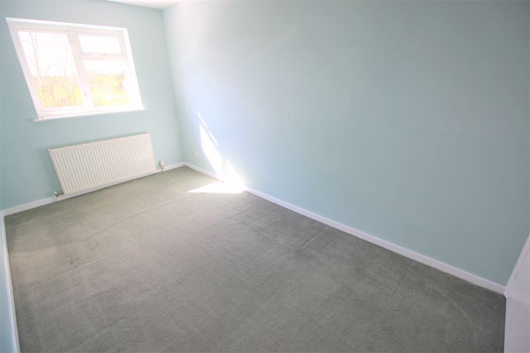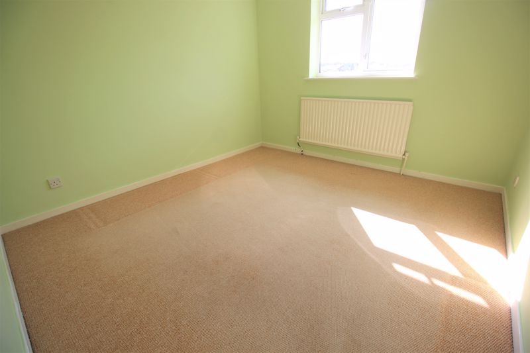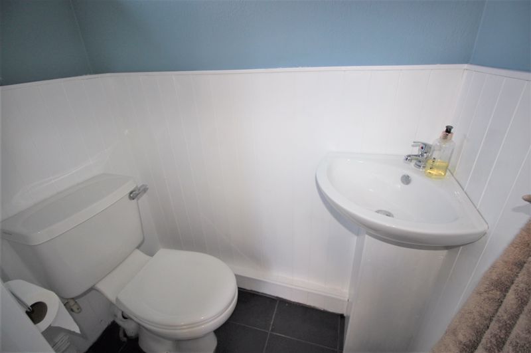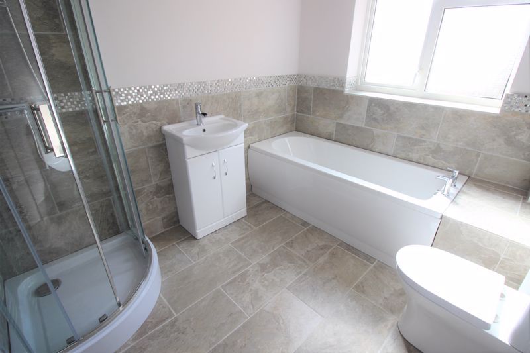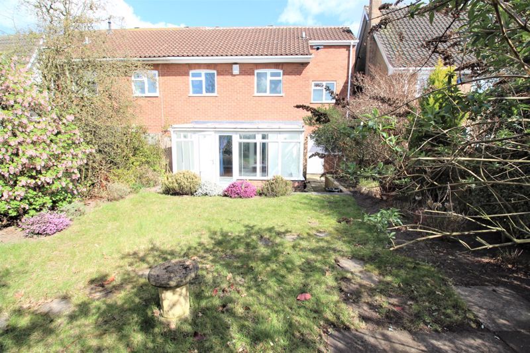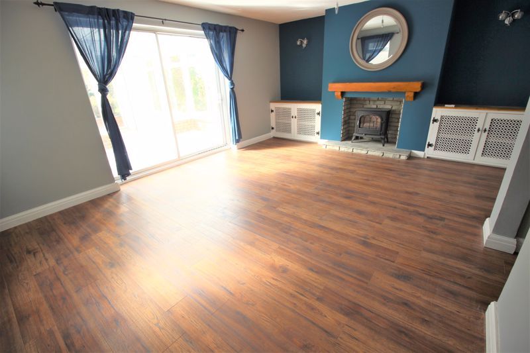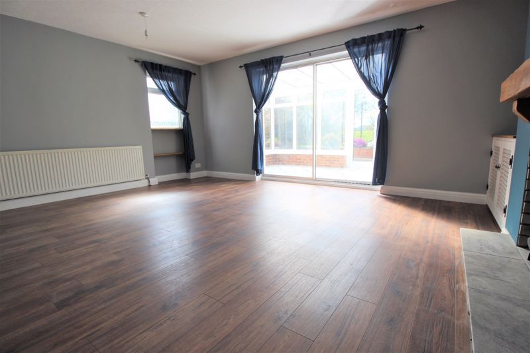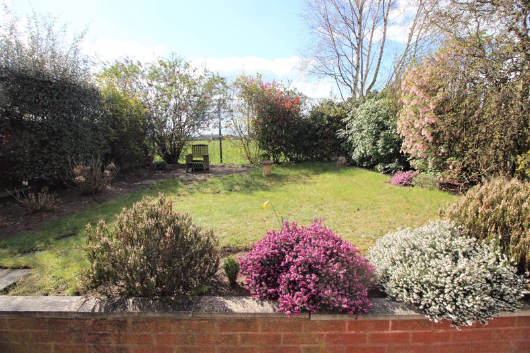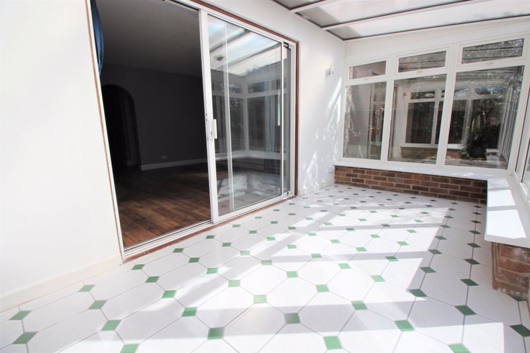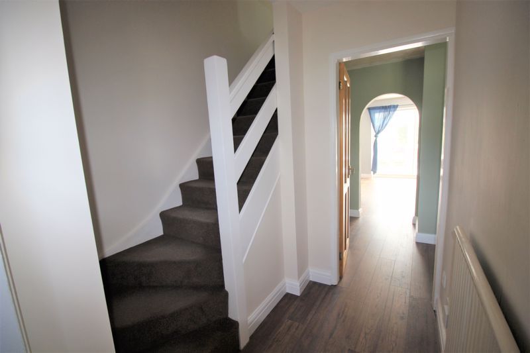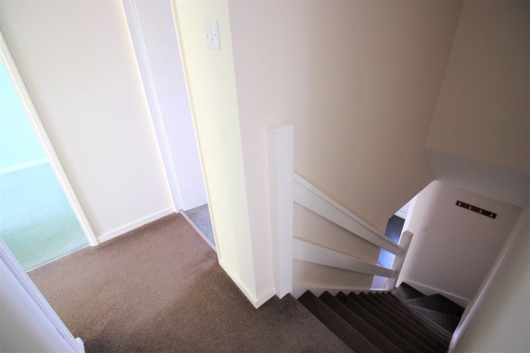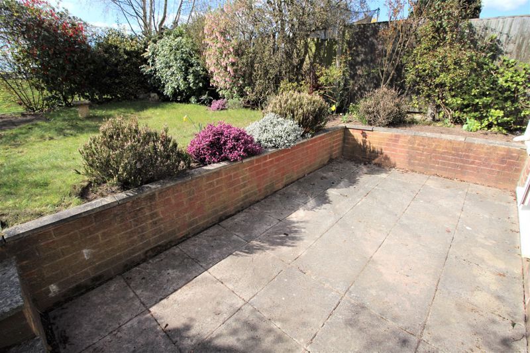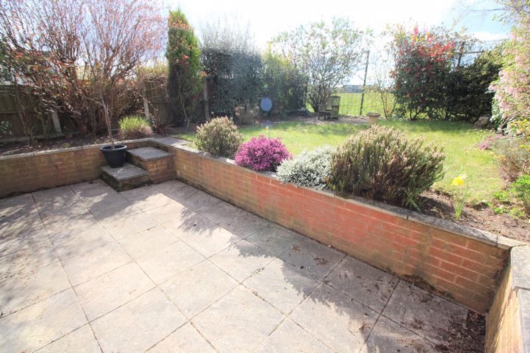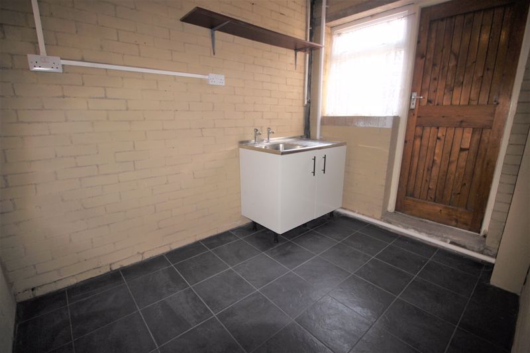4 bedroom
2 bathroom
4 bedroom
2 bathroom
Entrance Porch - 5' 3'' x 4' 8'' (1.59m x 1.42m) - Accessed from the front aspect through a uPVC door having decorative glass panel and window to side elevation. With ceramic tiled flooring, pendant light and radiator.
Internal Hallway - With laminate flooring, ceiling light, radiator and stairs to first floor landing. There is also an under stairs storage cupboard.
WC - 5' 1'' x 2' 11'' (1.56m x 0.88m) - Fitted with a white two piece suite comprising a WC and corner hand wash basin having mixer tap. With ceramic tiled flooring, ceiling light and obscure uPVC window to front elevation.
Kitchen - 10' 11'' x 7' 9'' (3.34m x 2.36m) - Fitted with painted solid wood wall and base units incorporating roll edge laminate work surfaces inset with a one and a half stainless steel sink/drainer having mixer tap. With adjustable spotlights, uPVC window to front elevation, ceramic tiled flooring and splash back. Appliances include a gas oven/grill with a four hob and extractor fan over.
Lounge/Diner - 17' 8'' x 14' 8'' (5.38m x 4.46m) - With laminate flooring, radiator, dual pendant and wall lights. Having obscure uPVC window to side elevation and patio doors leading into the conservatory. With decorative gas fueled 'log burner' having wooden mantle, brick insert and tiled hearth. There are two built in storage cupboards to either side of the fire.
Conservatory - 13' 9'' x 6' 11'' (4.18m x 2.11m) - Part glazed to all elevations and uPVC French doors to rear. With ceramic tiled flooring, dual wall lights and two built in extractor fans to ceiling.
Utility room - 9' 5'' x 7' 0'' (2.87m x 2.13m) - Fitted with a single base unit incorporating a stainless steel sink/drainer. There is space and plumbing for a washing machine. With ceramic tiled flooring, pendant light, wooden door and uPVC window to rear elevation.
First Floor Landing - With carpet flooring, pendant light and access to loft. Benefiting from single and double storage cupboards. Having doors leading to all upstairs rooms.
Bedroom One - 10' 5'' x 10' 1'' (3.17m x 3.07m) - With carpet flooring, pendant light, radiator, uPVC window to front elevation and built in double wardrobe.
Bedroom Two - 11' 11'' x 10' 0'' (3.63m x 3.04m) - With carpet flooring, pendant light, radiator, uPVC window to front elevation and built in double wardrobe.
Bedroom Three - 13' 11'' x 7' 8'' (4.24m x 2.34m) - With carpet flooring, pendant light, radiator, uPVC window to rear elevation and built in double wardrobe.
Bedroom Four - 10' 2'' x 9' 10'' (3.10m x 2.99m) - With carpet flooring, pendant light, radiator and uPVC window to rear elevation.
Family Bathroom - 8' 9'' x 7' 4'' (2.67m x 2.24m) - Fitted with a new white three piece suite comprising a low flush WC, panel bath and hand wash basin that is housed in a vanity unit, both having mixer taps. Complimented by a quadrant enclosure with mains fed shower and sliding glass doors. With decorative ceiling light, chrome effect towel rail, obscure uPVC window to rear elevation, ceramic tiled flooring a walls.
Integral Garage - 16' 1'' x 9' 10'' (4.91m x 3.00m) - With concrete flooring, power, lighting and manual up and over door. Can also be accessed via the utility room.
Outside - To the front of the property there is ample private parking leading to the garage. The rear is fully enclosed, is mainly laid to lawn with mature shrubs and patio area for seating.
