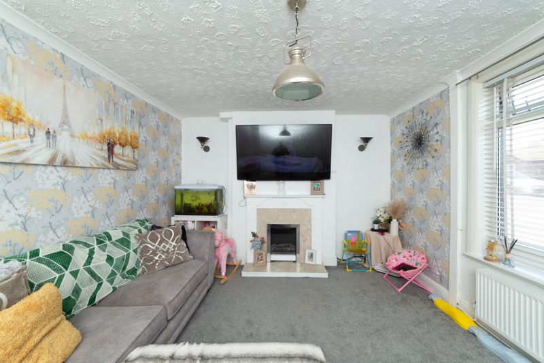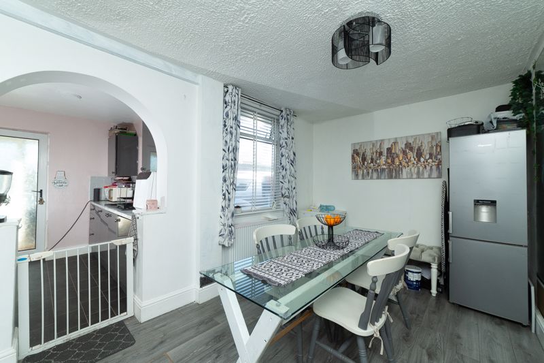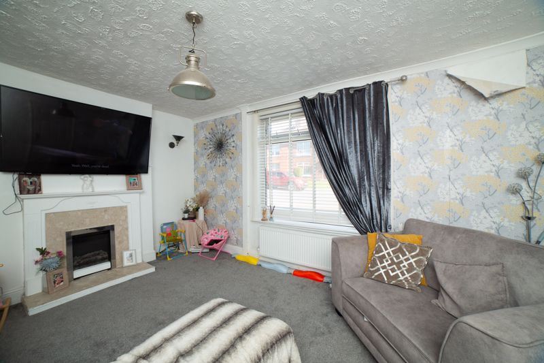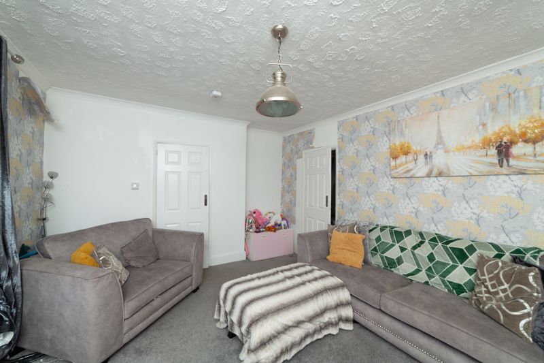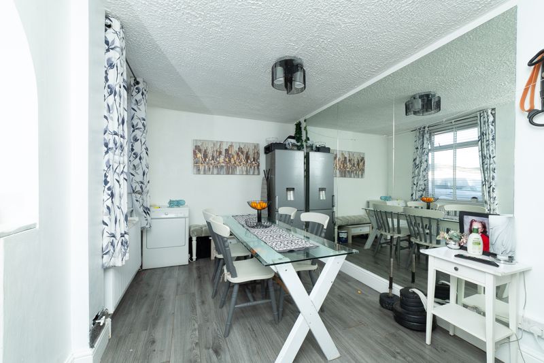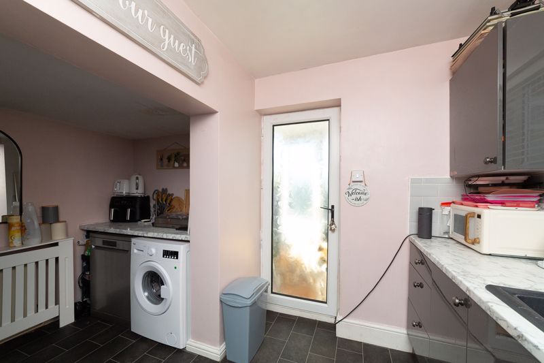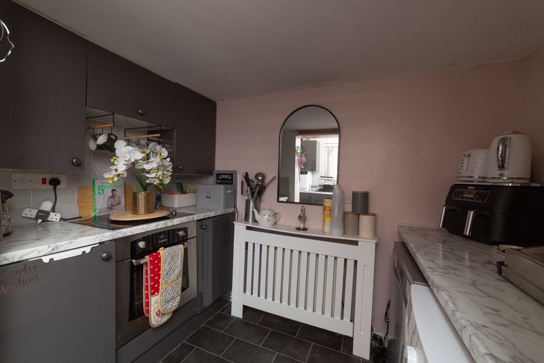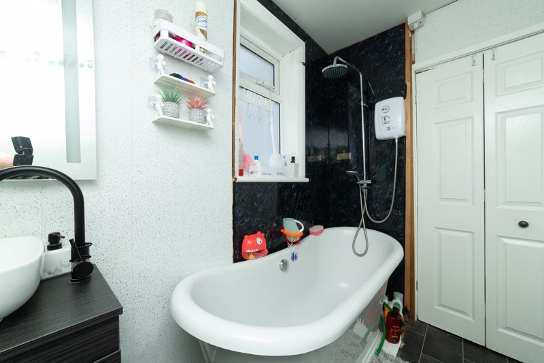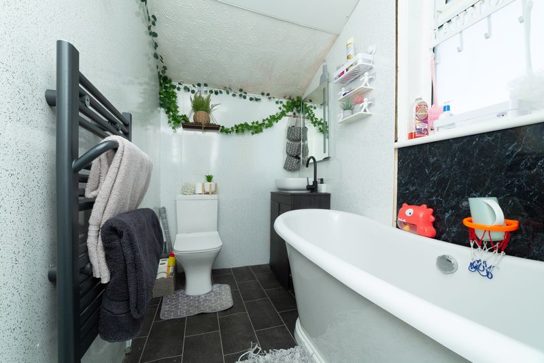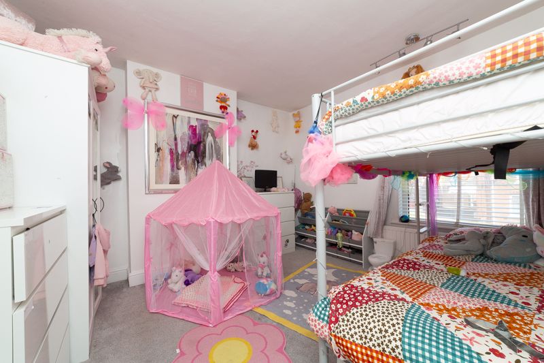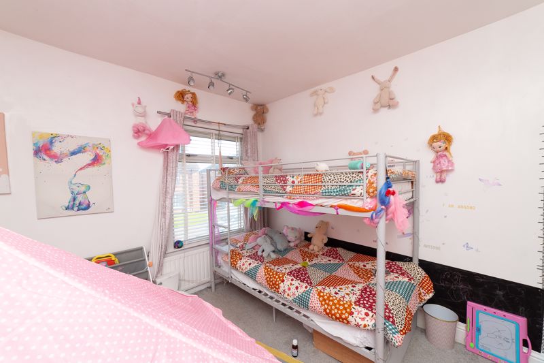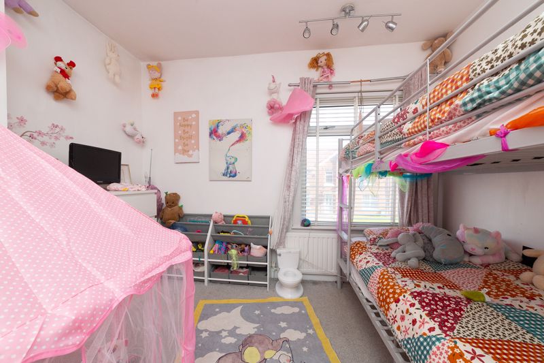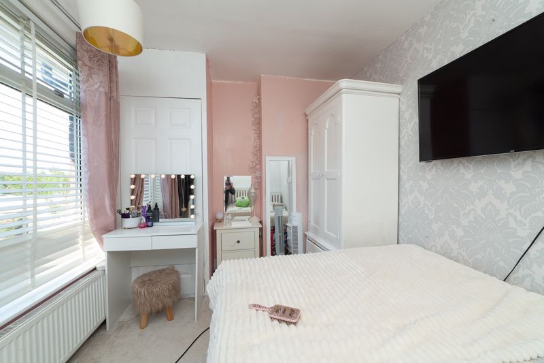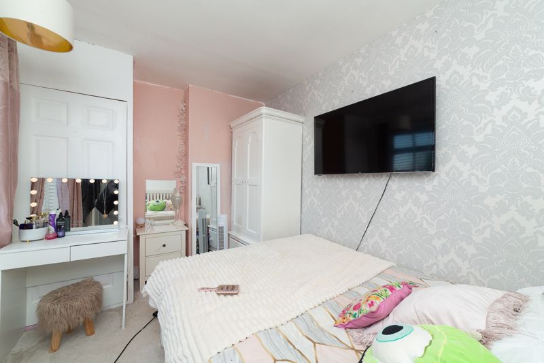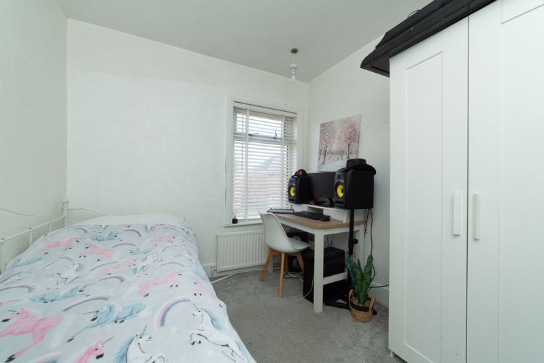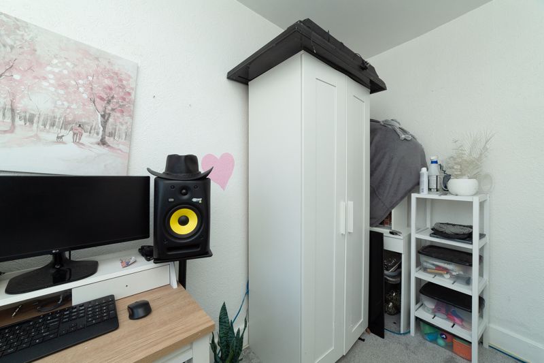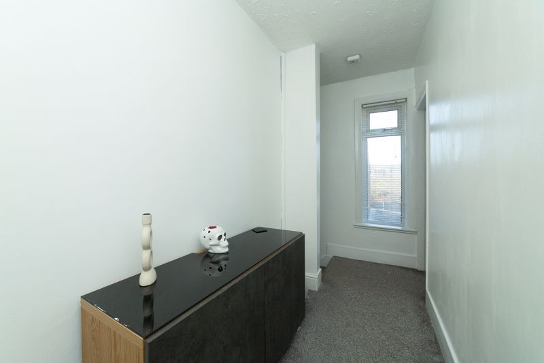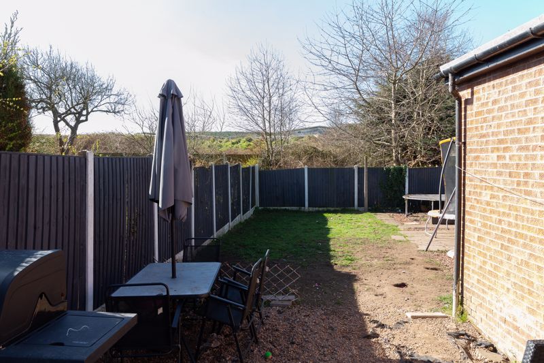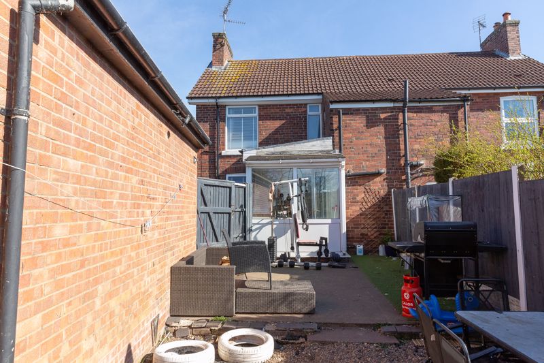3 bedroom
1 bathroom
3 bedroom
1 bathroom
Entrance Hallway - Accessed through an obscure uPVC glazed door to the front aspect and having carpet flooring, radiator, ceiling light fitting and stairs off to the first floor.
Lounge - 12' 2'' x 15' 3'' (3.70m x 4.66m) - With a feature fireplace having an electric fire insert. Carpet flooring, uPVC window to the front aspect, radiator, Tv point, wall and ceiling light fittings.
Dining Room - 8' 10'' x 16' 6'' (2.68m x 5.04m) - With laminate flooring, uPVC window to the rear aspect, radiator and ceiling light fitting.
Kitchen - 8' 10'' x 12' 6'' (2.69m x 3.80m) at widest point - Fitted with a range of high gloss wall and base units having worksurfaces over inset with a composite sink and drainer. Integrated appliances include an electric oven with hob. space and plumbing for washing machine and dishwasher, tiled splash backs, uPVC window to the side aspect, vinyl flooring, ceiling light fitting and uPVC glazed door to the rear porch.
Rear Porch - With uPVC door out to the rear garden.
First Floor Landing - With carpet flooring, loft access, uPVC window to the rear aspect and pendant light fitting.
Bedroom One - 8' 5'' x 11' 7'' (2.57m x 3.54m) - With carpet flooring, uPVC window to the front aspect, radiator and ceiling light fitting.
Bedroom Two - 8' 9'' x 11' 8'' (2.67m x 3.55m) - With carpet flooring, storage cupboard housing boiler, uPVC window to the rear aspect, radiator and pendant light fitting.
Bedroom Three - 8' 6'' x 9' 3'' (2.58m x 2.82m) - With carpet flooring, uPVC window to the front aspect, radiator and pendant light fitting.
Bathroom - 8' 5'' x 4' 10'' (2.56m x 1.48m) - Fitted with a three piece suite comprising of freestanding bath with mains fed shower over, wash basin set in vanity unit and low flush WC. Vinyl flooring, obscure uPVC window, heated towel rail and ceiling light fitting.
Externally - The front of the property is gravelled offering space for off road parking with a shared driveway leading to another parking space, garage and the enclosed rear garden. The garden is mainly laid to lawn with a good sized patio area. There is additional garden space to the bottom of the garden which is currently fenced off.

