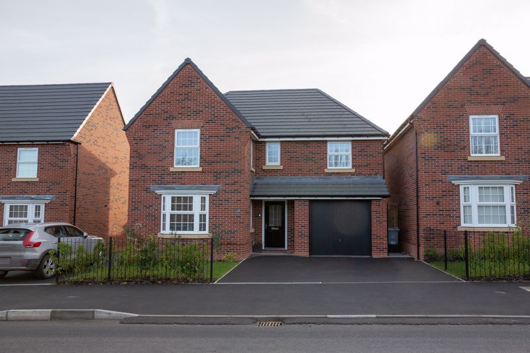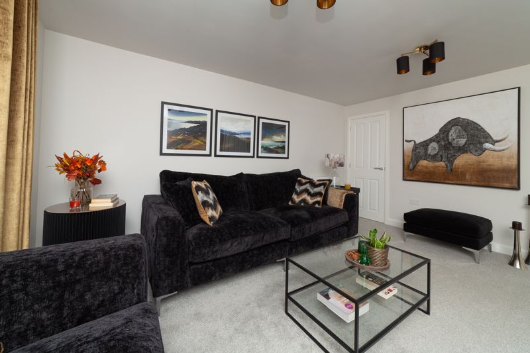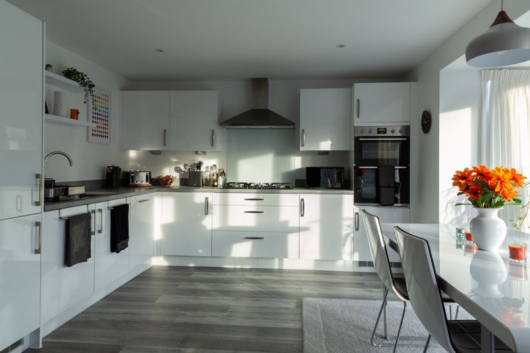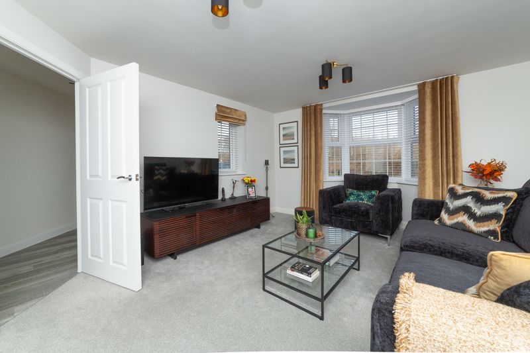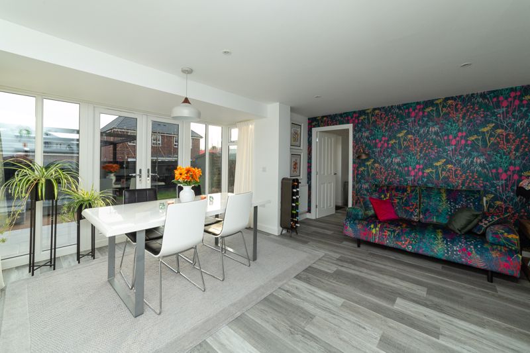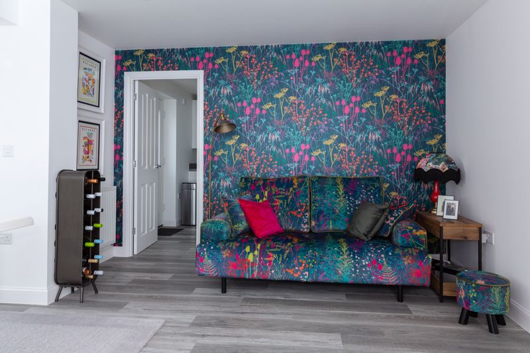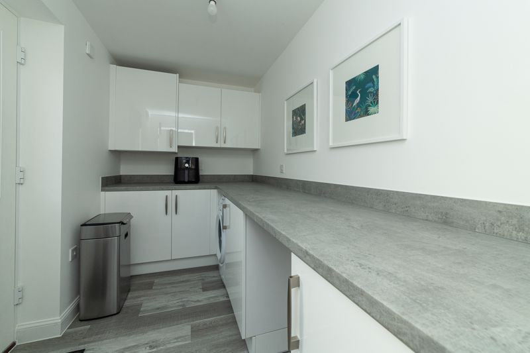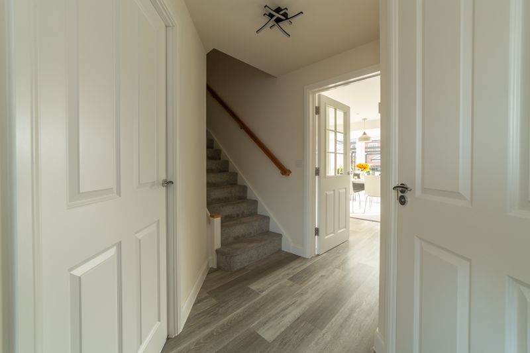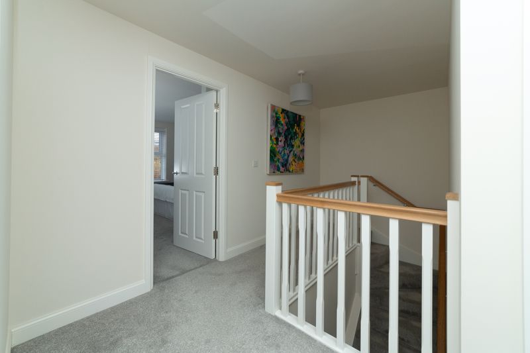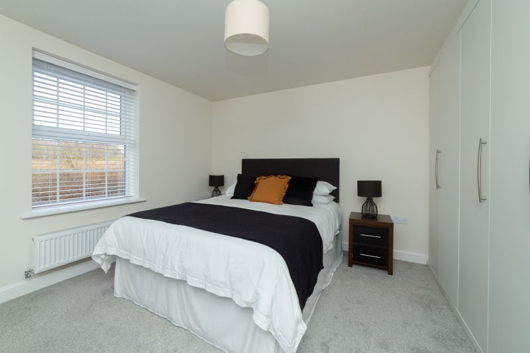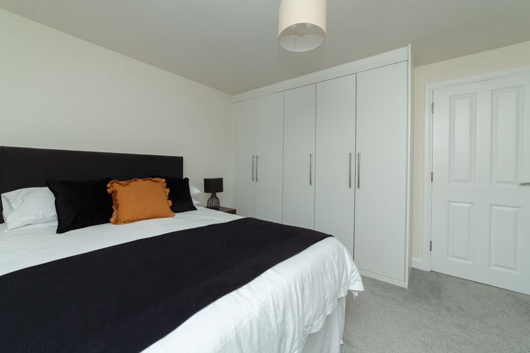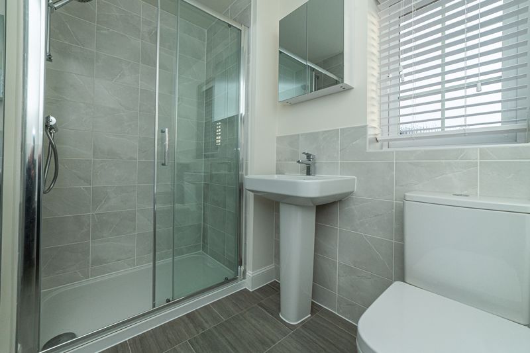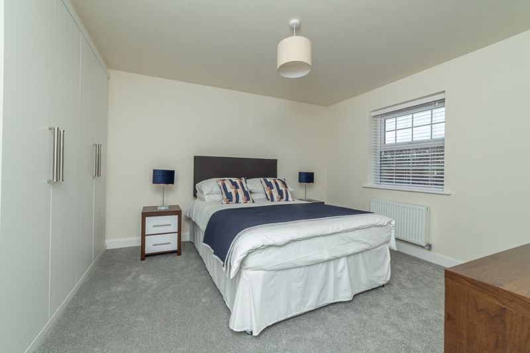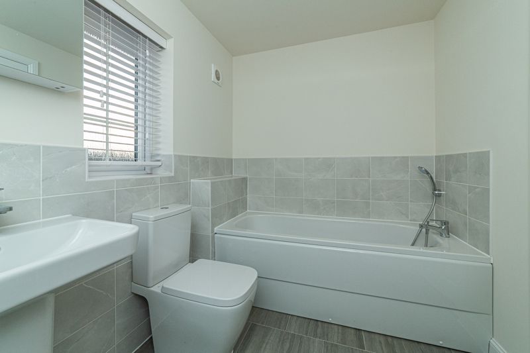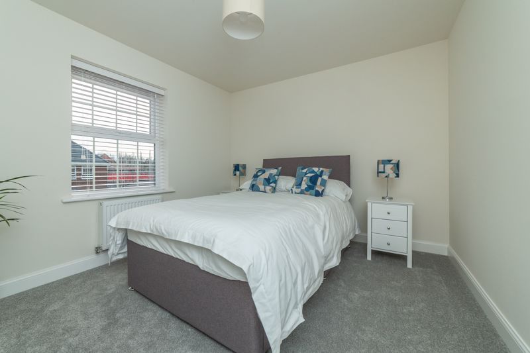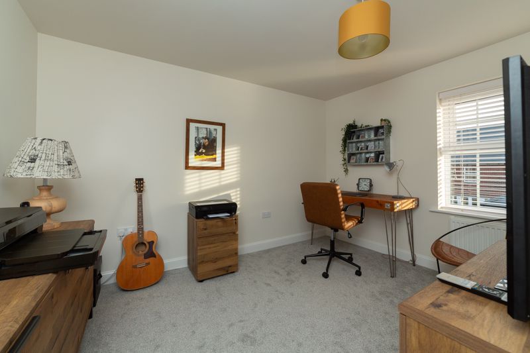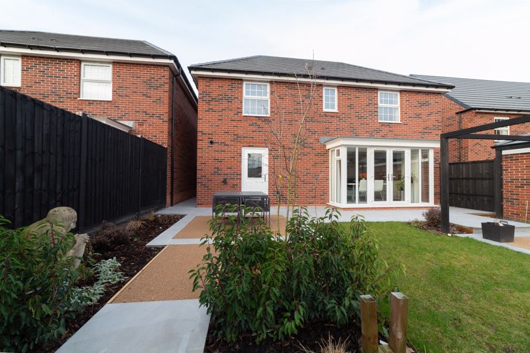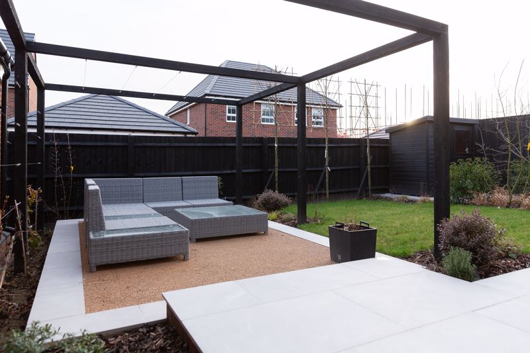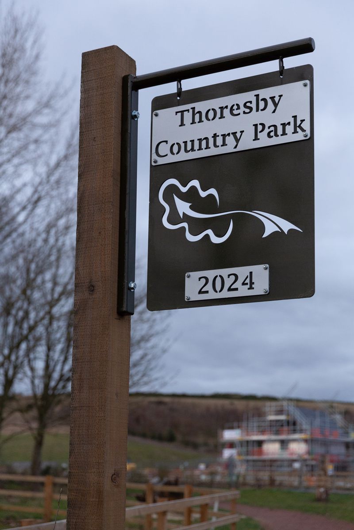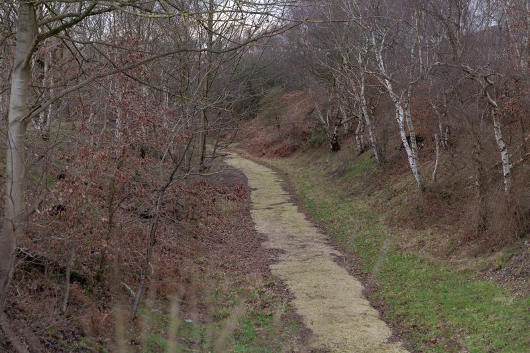4 bedroom
2 bathroom
4 bedroom
2 bathroom
Entrance Hallway - Enter through the composite door into the entrance hallway, with Amtico flooring, radiator, stairs off to the first floor, and doors leading to the lounge, open plan living kitchen, cloakroom and store cupboard.
Open Plan Kitchen/ Living Area - 15' 5'' x 19' 4'' (4.70m x 5.90m) - Continuing with the Amtico flooring from the entrance hallway. The open plan kitchen/living area is a spacious room fitted with high quality white wall, base and drawer units, roll top work surfaces with inset composite sink, drainer and mixer tap. Integrated fridge/freezer, double oven, dishwasher, five ring Electrolux hob with extractor fan over. There is space for a large dining table and additional lounge area, all of which are complemented by patio doors leading to the rear garden.
Utility room - 5' 7'' x 10' 4'' (1.69m x 3.15m) - Fitted with high quality white wall, base units that compliment the kitchen and continuing with the Amtico flooring. There is space and plumbing for both a washing machine and tumble dryer, wall mounted boiler, ceiling light, radiator and composite door to rear garden.
Cloakroom - 4' 11'' x 5' 5'' (1.49m x 1.64m) - White two piece suite consisting of low flush W/C and pedestal wash basin, radiator, ceiling light, extractor fan and access to a handy storage cupboard.
Living Room - 15' 0'' x 12' 6'' (4.56m x 3.82m) - Bright and spacious living room offering ample space. Bay window to the front elevation and uPVC window to side elevation, allowing a wealth of natural daylight to flow through. Stainfree carpet flooring, radiator, ceiling light and door leading to understairs storage.
First Floor Landing - With carpet flooring, doors leading to the four double bedrooms and family bathroom. Storage cupboard, loft access, ceiling lights and radiator.
Master bedroom - 12' 2'' x 12' 8'' (3.70m x 3.85m) - With carpet flooring, radiator, built in wardrobes, ceiling lights, door leading to the en-suite bathroom and uPVC window to the front aspect.
En-suite - 12' 8'' x 5' 7'' (3.85m x 1.71m) - The en-suite bathroom is fitted with a double walk in shower with glass enclosure, low flush W/C and hand wash basin. Ceiling light, extractor fan, shaver point, ladder style radiator, Amtico flooring and obscure window to the front aspect.
Bedroom 2 - 11' 4'' x 13' 9'' (3.46m x 4.19m) - With carpet flooring, built in wardrobe, radiator and uPVC window to front aspect.
Bedroom 3 - 13' 9'' x 9' 7'' (4.19m x 2.92m) - With carpet flooring, built in wardrobe, radiator and uPVC window to rear aspect.
Bedroom 4 - 11' 9'' x 8' 7'' (3.57m x 2.61m) - With carpet flooring, radiator and uPVC window to rear aspect.
Family Bathroom - 6' 2'' x 9' 11'' (1.88m x 3.02m) - Fitted with a four piece suite comprising of, large walk in shower, bath, low flush WC and hand wash basin. Part tiled walls, ladder radiator and obscure window.
Externally - Outside to the rear of the property there is an enclosed south facing, low-maintenance garden with both lawn and patio areas which are perfect for alfresco dining. This space is of good size, perfect for hosting BBQ’s in the summer months. The is also a handy shed. The front offers a fenced lawn area and driveway with parking for two cars.
Garage - With double power sockets and lighting.
