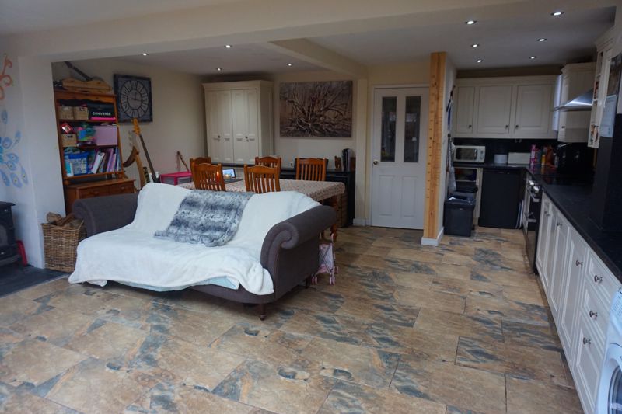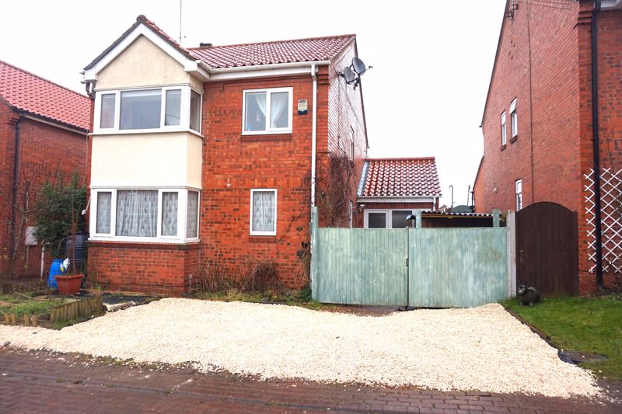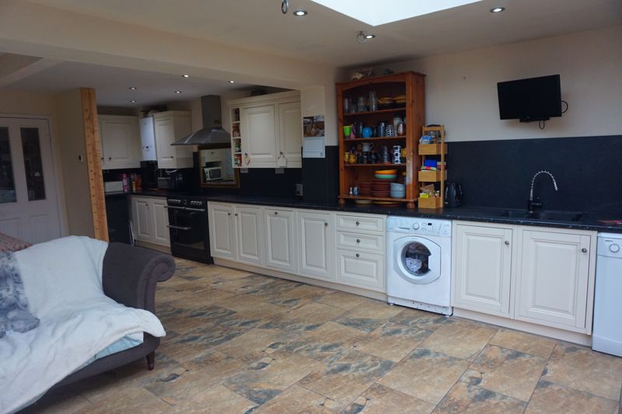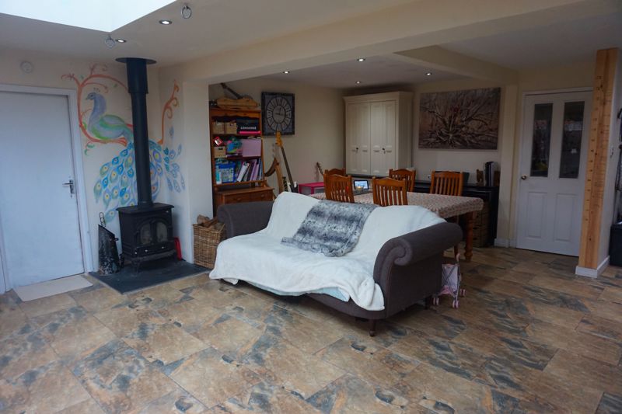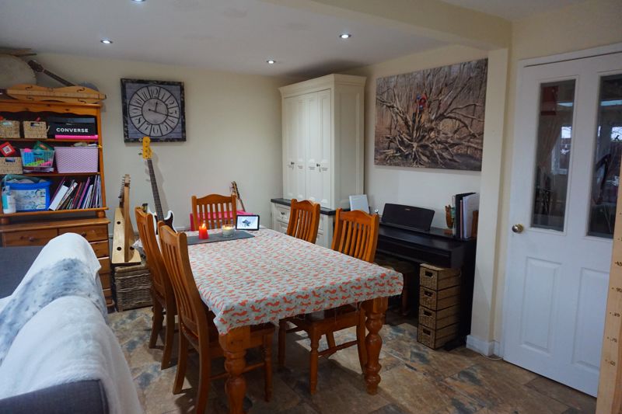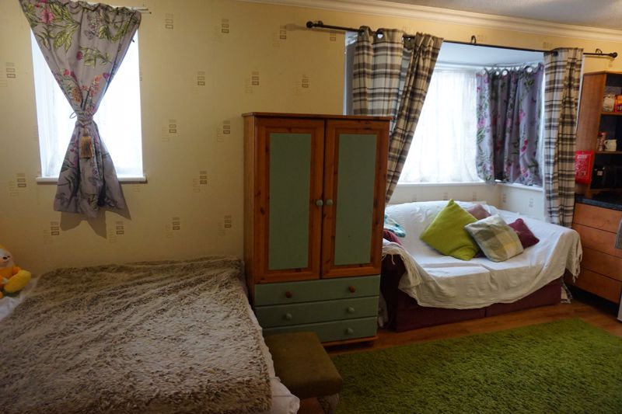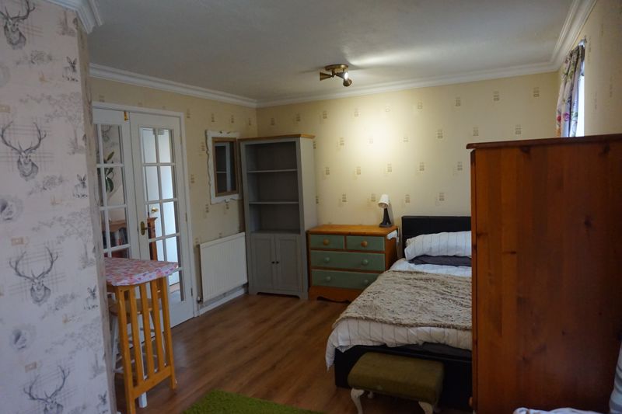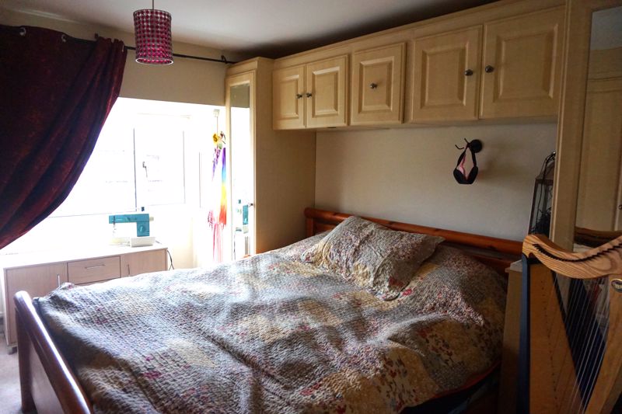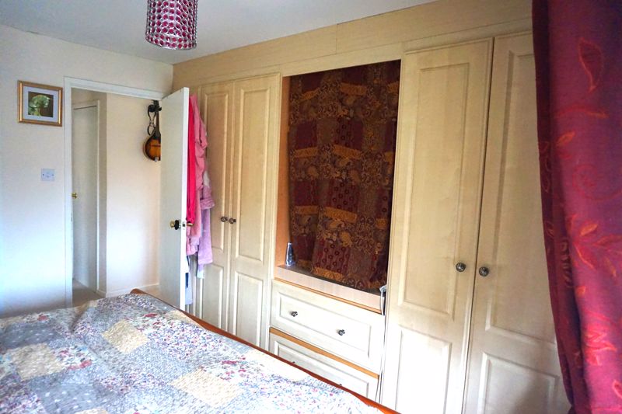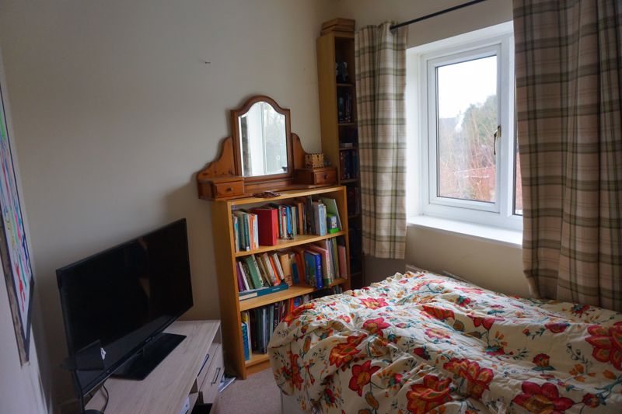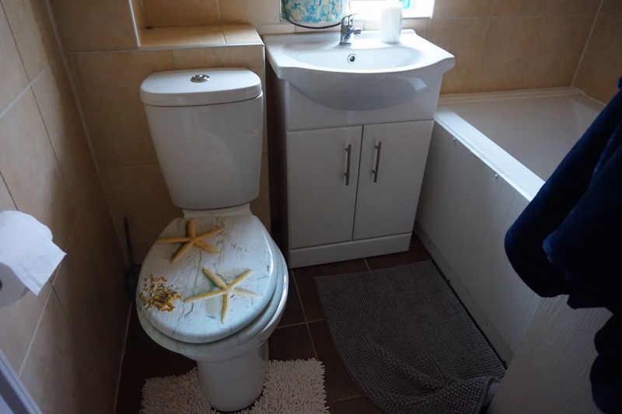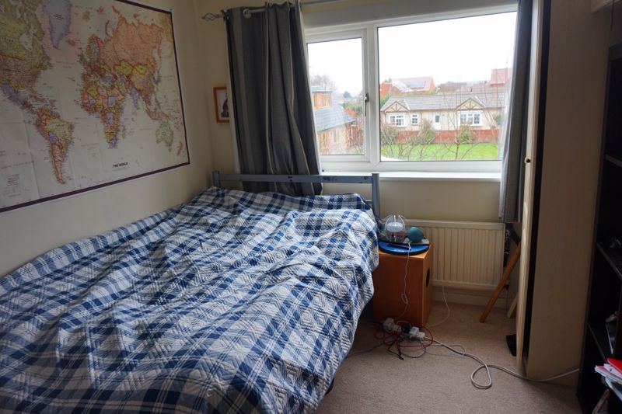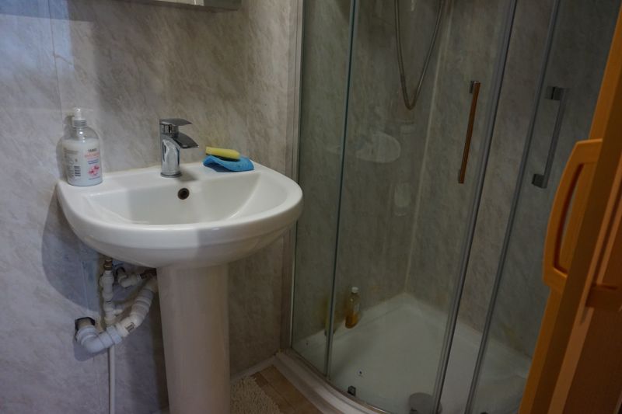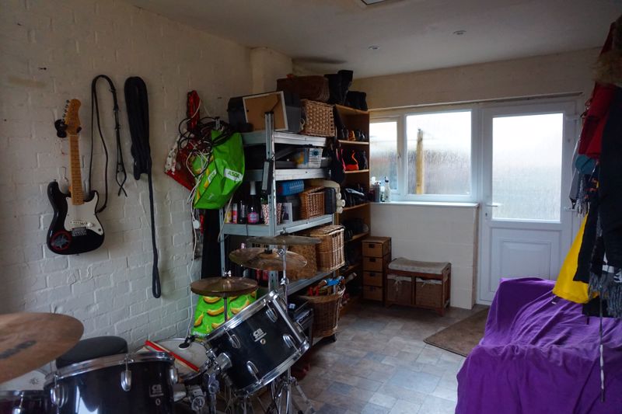4 bedroom
3 bathroom
4 bedroom
3 bathroom
Entrance Hall - Private access to living room/annex. Laminated flooring, ceiling light, under stairs storage cupboard and access into main body of property.
Living Room/Annex - 10' 9'' x 17' 9'' (3.28m x 5.4m) - With two windows, one being a bay, to the front aspect. Laminate flooring, two ceiling lights, radiator. The current vendors have cleverly turned this room into a self contained annex with a living room area, bedroom space and shower room.
Shower Room - 3' 3'' x 8' 1'' (0.99m x 2.47m) - Three piece suite consisting of pedestal wash basin, low flush w/c and corner shower unit.
Inner Hall - Carpet flooring, ceiling light and stairs leading to first floor.
Cloakroom - 3' 3'' x 5' 5'' (1.00m x 1.64m) - Two piece suite consisting of white pedestal wash basin and low flush w/c. Vinyl flooring, ceiling light and uPVC obscure window to side aspect.
Open Plan Living Area - 27' 11'' x 18' 2'' (8.5m x 5.53m) - Large, bright and airy open plan family living area with tiled flooring that offers you under flooring heating. The kitchen area offers a range of floor and wall units with roll top work surface and black composite one and half sink with mixer tap. Space and plumbing for washing machine and dish washer plus space for fridge/freezer. Large five ring range cooker with extractor fan over. To the side of the kitchen area is plenty of space for entertaining and family dining. If that’s not all, you move into the family living area that offers additional heating from the wood burner. All of this open space is enhanced by the large sky light and bi fold doors that lead out to the enclosed court yard rear garden.
Master bedroom - 13' 11'' x 10' 11'' (4.24m x 3.34m) - Large double bedroom with bay window to front aspect, built in wardrobe, carpeted flooring, radiator and ceiling light.
En-suite - 4' 10'' x 5' 9'' (1.47m x 1.74m) - Fully tiled floors and walls, with shower cubicle, pedestal wash basin and low flush w/c in vanity units, heated towel rail, ceiling light, obscure window to side aspect.
Bedroom Two - 10' 9'' x 9' 0'' (3.27m x 2.74m) - Good size double bedroom with window to rear aspect, carpet flooring, radiator, ceiling light and built in wardrobe/storage.
Bedroom Three - 10' 10'' x 6' 7'' (3.3m x 2.00m) - Carpet flooring, radiator, ceiling light and window to front aspect.
Bedroom Four - 7' 8'' x 9' 0'' (2.33m x 2.74m) - Carpet flooring, radiator, ceiling light and window to rear aspect.
Family Bathroom - 6' 7'' x 5' 11'' (2.00m x 1.8m) - Three piece suite, consisting of pedestal wash basin, low flush w/c and bath with shower over. Ceiling light, radiator and obscure window to side aspect.
Garage (converted) - The current vendor has converted the garage into studio/music room with access into the family living area and also the side of the property. Ladder access to the boarded loft space with lights and electrics.
Externally - Outside offers an open plan frontage with parking for two vehicles, gated access to the side of the property and a fully enclosed rear courtyard garden.
