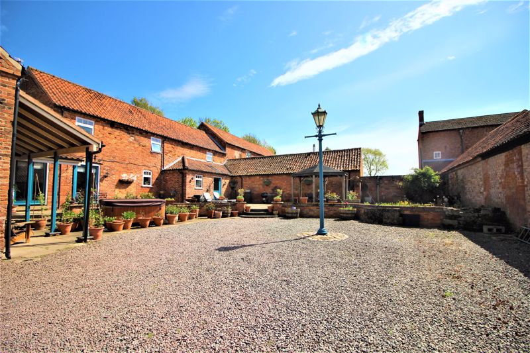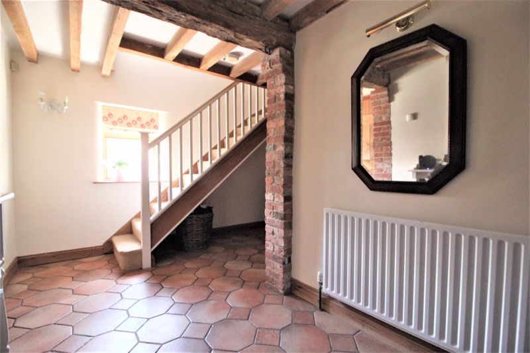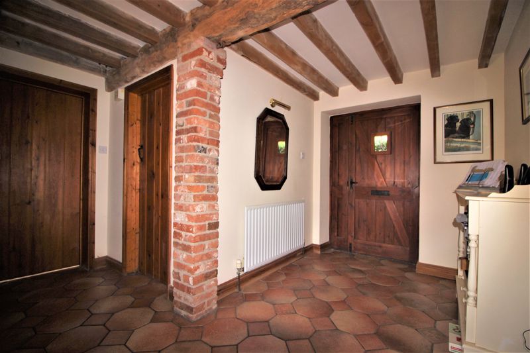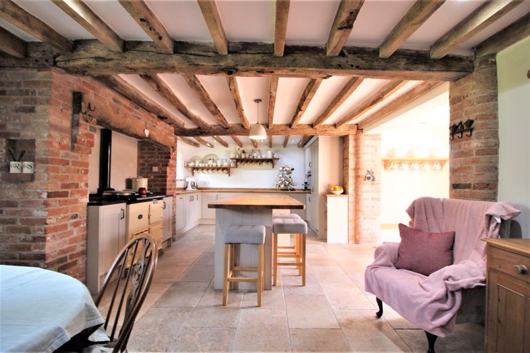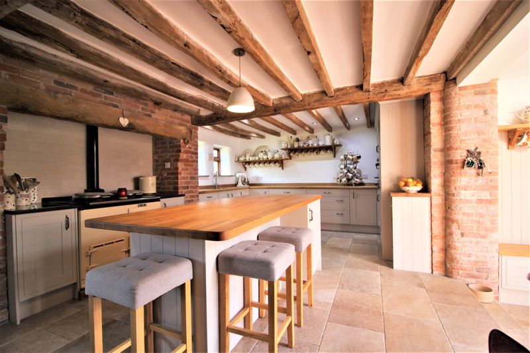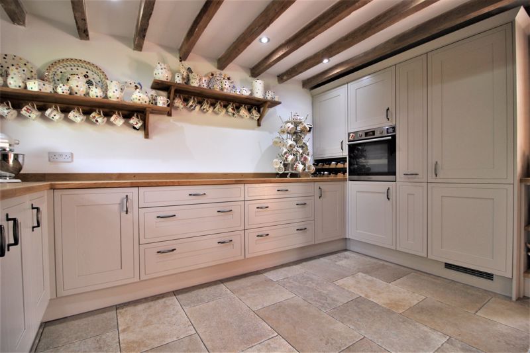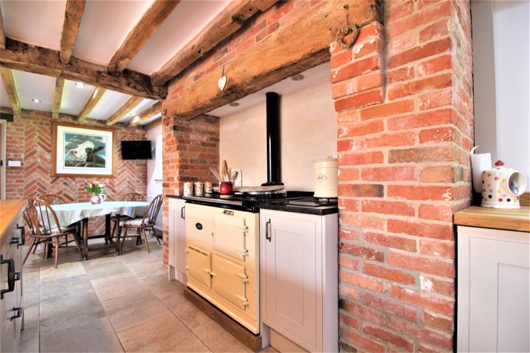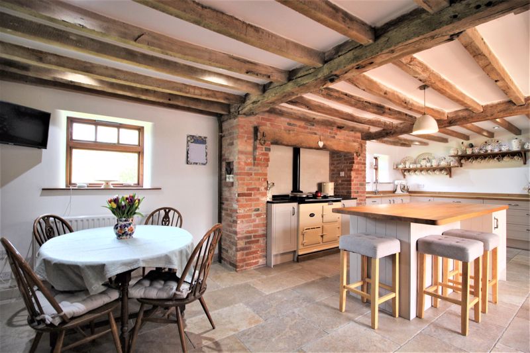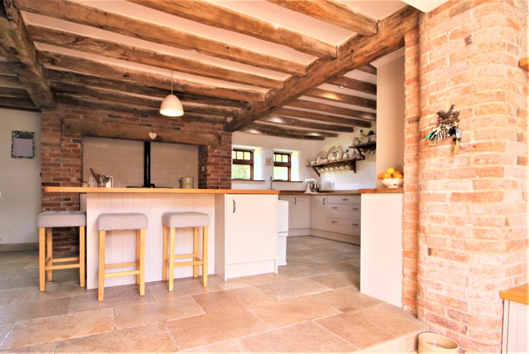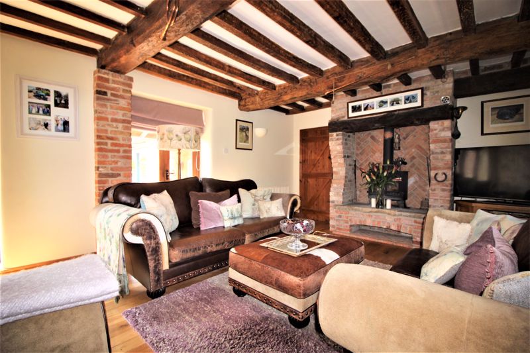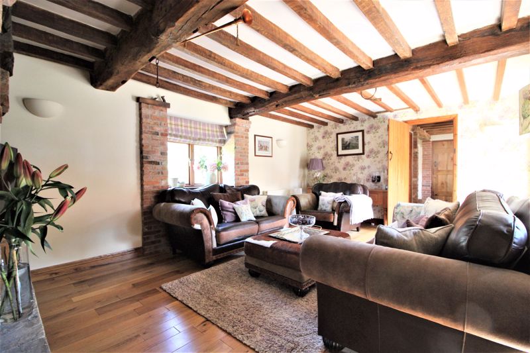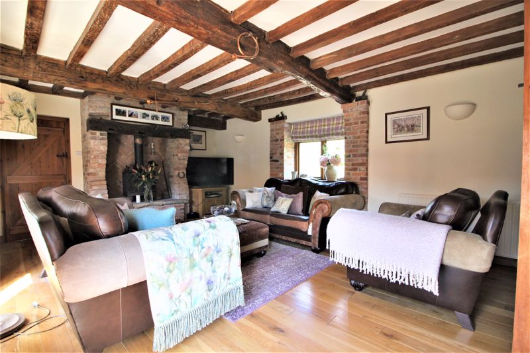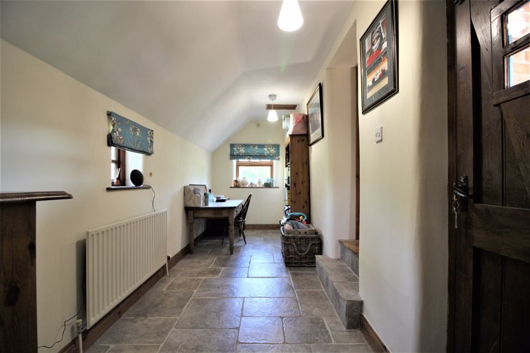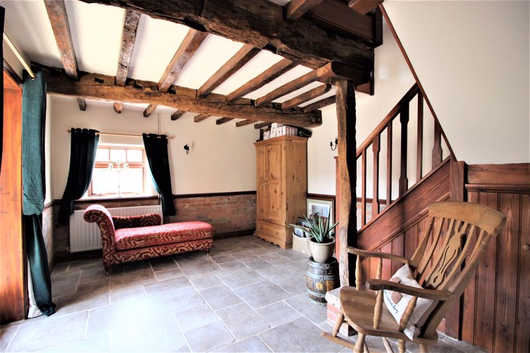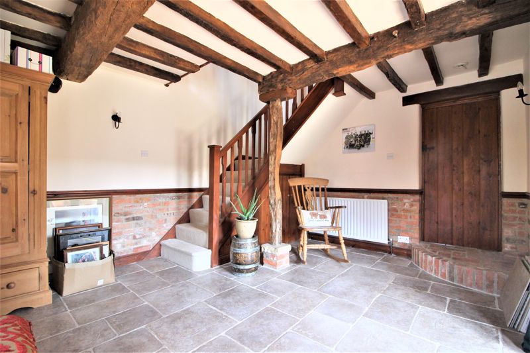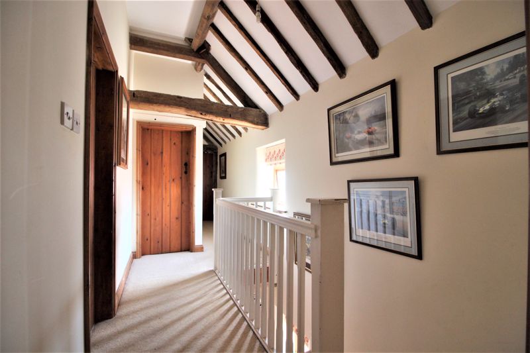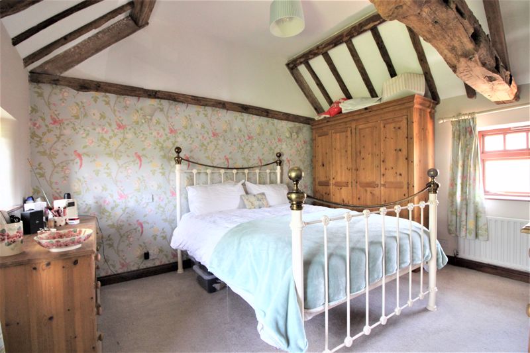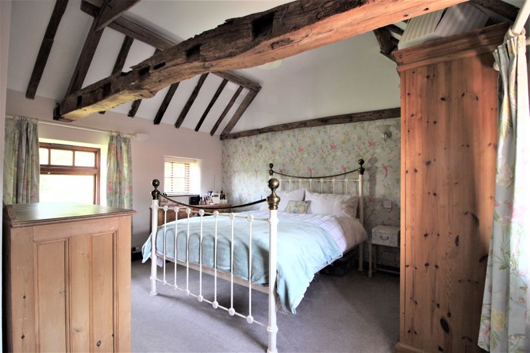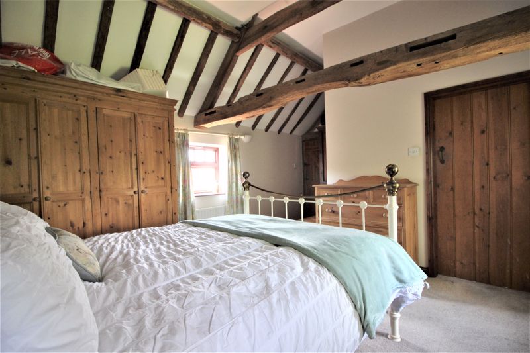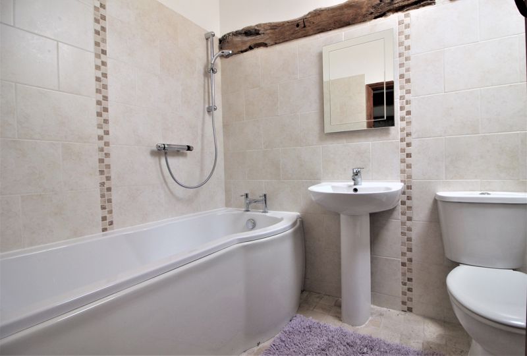4 bedroom
3 bathroom
4 bedroom
3 bathroom
Entrance Hall - Accessed through a wooden door to the front of the property and having tiled flooring, wooden window to the rear aspect, wall light fittings, radiator and stairs off to the first floor landing.
WC - Fitted with a low flush WC and pedestal hand wash basin. Tiled flooring, exposed ceiling beams, obscure window to the front aspect and radiator.
Kitchen Diner - 26' 1'' x 20' 3'' (7.95m x 6.17m) at widest point - Fitted with a range of shaker style wall and base units having solid oak worksurfaces over inset with a Belfast sink and mixer tap. Integrated appliances include an eye level electric oven, electric hob, fridge and dishwasher. Complimentary Island with integrated undercounter freezer and breakfast bar. There is a freestanding AGA which is also used to heat the hot water. Tiled flooring, exposed ceiling beams, wooden windows to the front aspect, Velux window, radiator and wooden Barn door to the courtyard.
Utility Room - Base units with worksurfaces over inset with a stainless steel sink, drainer and mixer tap. Space and plumbing for a washing machine, window to the rear aspect, tiled flooring and floor standing oil boiler.
Lounge - 14' 4'' x 20' 4'' (4.36m x 6.20m) - Having a feature log burner with brick surround and stone slabbed hearth perfect for the colder evenings. Solid oak flooring, window to the front aspect, exposed wooden beams, two sets of French doors opening out onto the courtyard, wall light fittings, TV point and two radiators.
Office - 18' 7'' x 7' 4'' (5.66m x 2.23m) - With tiled flooring, dual aspect windows, wooden door to the courtyard, BT point, pendant light fitting and radiator.
Second Reception Room - 15' 9'' x 13' 4'' (4.79m x 4.06m) - With tiled flooring, wooden French doors to the courtyard, exposed wooden beams, window to the rear aspect, wall light fittings, two radiators, under stairs storage and stairs off to bedroom four.
First Floor Landing - With carpet flooring, exposed wooden beams, wall light fittings, window to the rear aspect, radiator and pendant light fitting,
Master Bedroom - 15' 9'' x 16' 11'' (4.81m x 5.15m) - With carpet flooring, dual aspect windows, exposed wooden beams, two radiators, airing cupboard, wall and pendant light fittings.
En-suite - 7' 7'' x 6' 1'' (2.31m x 1.86m) - Fitted with a three piece suite comprising of bath with mixer shower over, pedestal hand wash basin and low flush WC. Chrome heated towel rail, Velux window, exposed wooden beams, part tiled walls and ceiling spotlights.
Bedroom Two - 14' 4'' x 8' 2'' (4.38m x 2.48m) - With carpet flooring, window to the rear aspect, radiator, exposed beams, pendant light fitting and door to the dressing room.
Dressing Room - 11' 10'' x 6' 4'' (3.60m x 1.93m) - With carpet flooring, Velux window, radiator and ceiling spotlights.
Bedroom Three - 11' 5'' x 8' 11'' (3.49m x 2.71m) - With carpet flooring, window to the front aspect, loft access, exposed beams, radiator and pendant light fitting.
Bedroom Four/ Annexe - 15' 4'' x 12' 2'' (4.67m x 3.71m) - With carpet flooring, window to the rear aspect, exposed beams, two pendant light fittings, radiator and TV point.
Family Bathroom - 8' 9'' x 11' 9'' (2.67m x 3.59m) - Fitted with a four piece suite comprising of bath, pedestal hand wash basin, low flush WC and corner shower cubicle with mixer shower. Tiled flooring, exposed beams, ceiling spotlights, obscure window to the front aspect, white heated towel rail and part tiled walls.
Externally - To the front of the property is a well maintained lawn which extends round to the side of the property with flower borders and gated access to the rear of the property. The rear courtyard benefits from a patio area offering the perfect place to sit back and relax, a fish pond, an array of shrubs and a further gravelled area which is ideal for off road parking if required. Additionally benefitting from a further spacious lawn sitting to the side of the driveway which also has two beautiful mature trees.
Double Garage & Workshop - With two metal up and over doors to the garage and a wooden door giving access to the workshop all having internal power and lighting.
