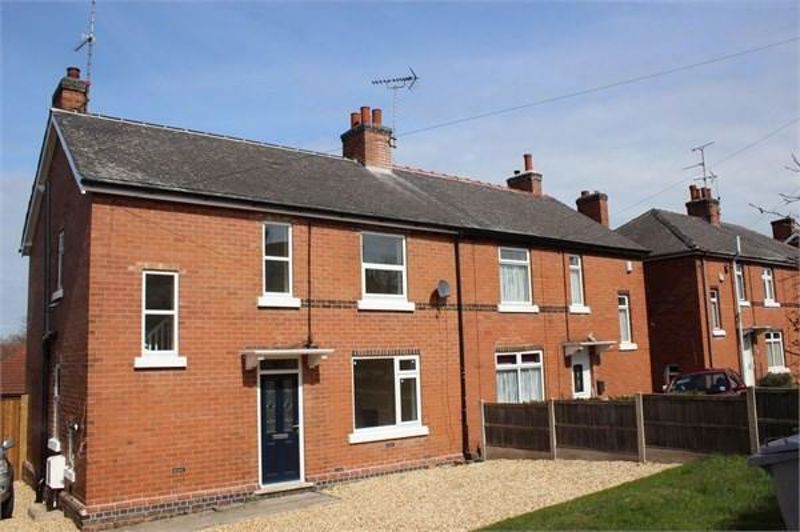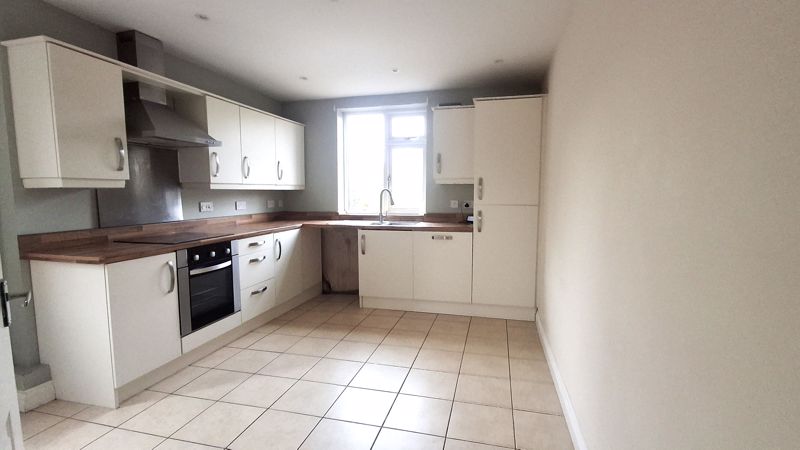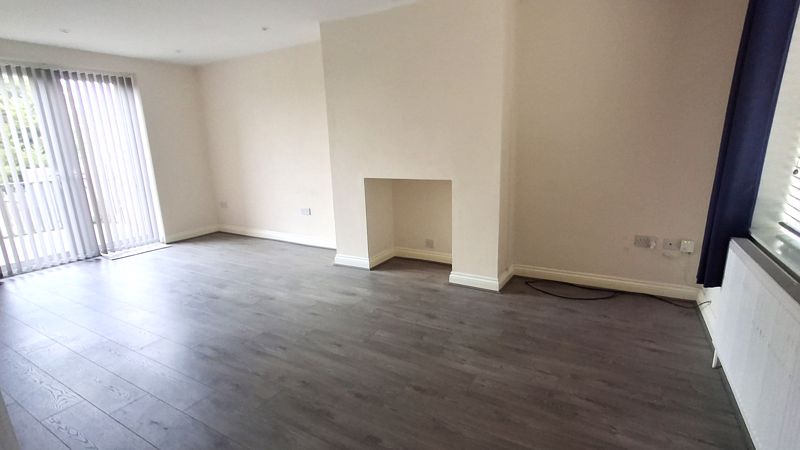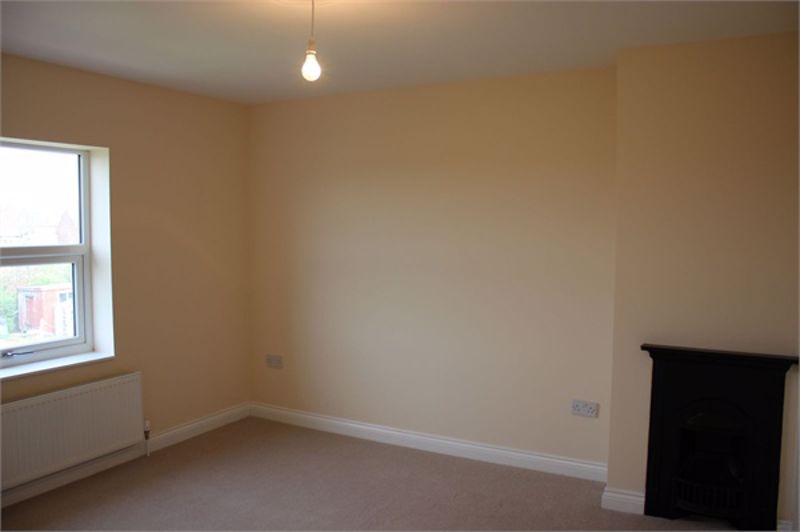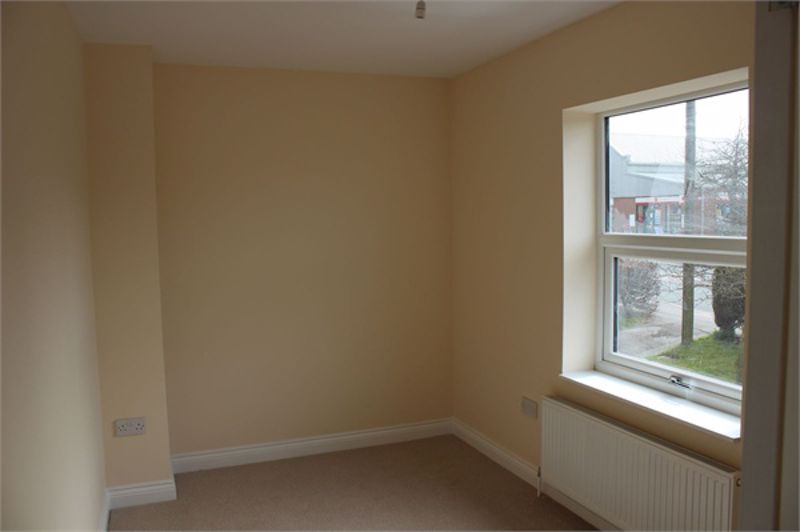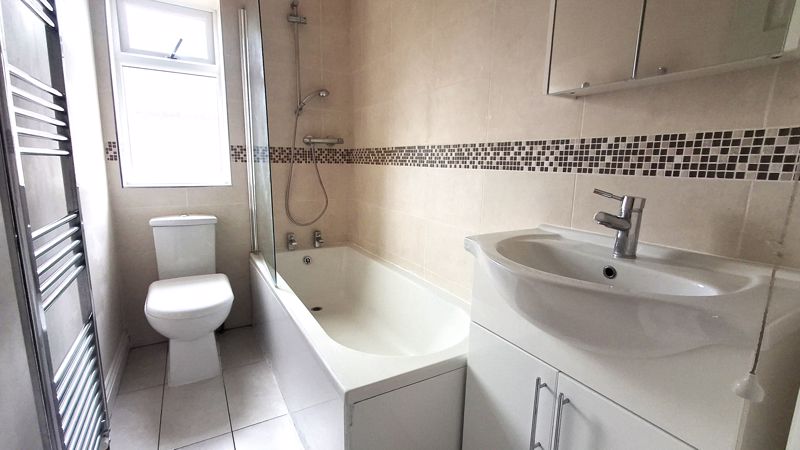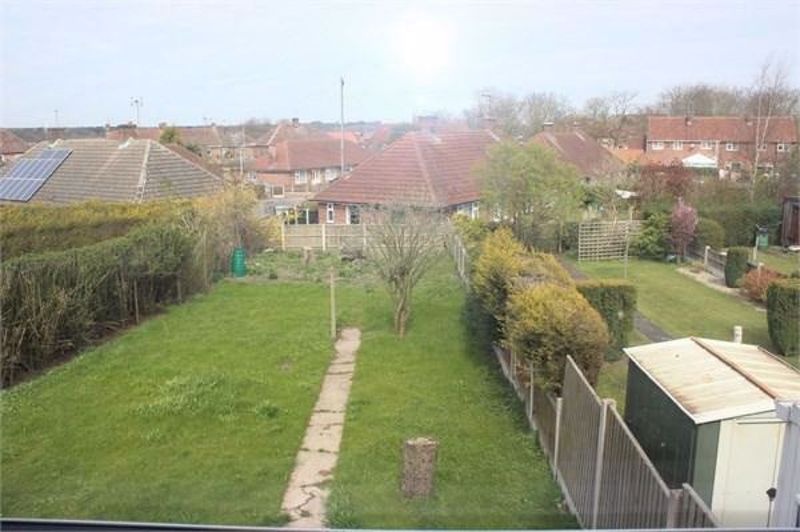3 bedroom
2 bathroom
3 bedroom
2 bathroom
Entrance Hall - Accessed through a composite door to the front aspect and having laminate flooring, ceiling light fitting and stairs off to the first floor landing.
Lounge - Laminate flooring, ceiling spotlights, radiator, Tv and Bt points, uPVC window to the front aspect and uPVC French doors to the rear.
Kitchen - Fitted with a range of wall and base units having worksurfaces over inset with a stainless steels sink, drainer and mixer tap. Integrated appliances include electric hob , electric oven, extractor fan and fridge freezer. Space and plumbing for washing machine, two UPVC windows to side and rear, tiled flooring, radiator and ceiling spotlights.
Cloak room/WC - Fitted with low flush WC, wash basin and housing gas combi-boiler.
Landing - Carpet flooring, pendant light fitting and uPVC window to the front.
Bedroom One - Carpet flooring, uPVC window to the rear, pendant light fitting and radiator.
Bedroom Two - Carpet flooring, pendant light fitting, uPVC window to the rear and radiator.
Bedroom Three - Carpet flooring, pendant light fitting, uPVC window to the front aspect and radiator.
Family Bathroom - 0 - Fitted with a three piece suite comprising of bath with electric shower over, low flush Wc and hand wash basin set within a vanity unit. Partly tiled walls, tiled flooring, obscure uPVC window to the side aspect and chrome heated towel rail.
Front Garden - Good sized gravelled front giving off street parking.
Rear Garden - Fully enclosed with fencing and is mainly laid to lawn with a raised decked seating area.
