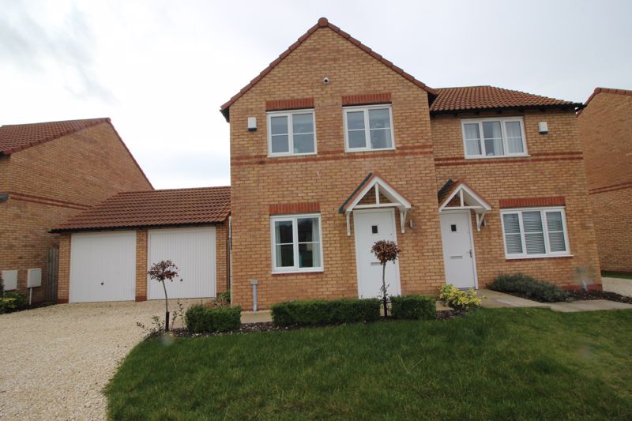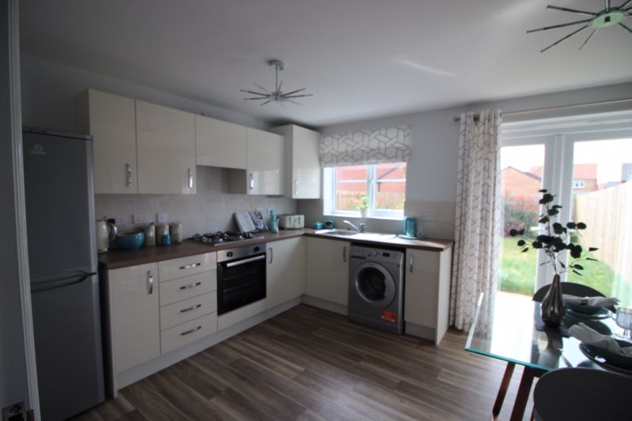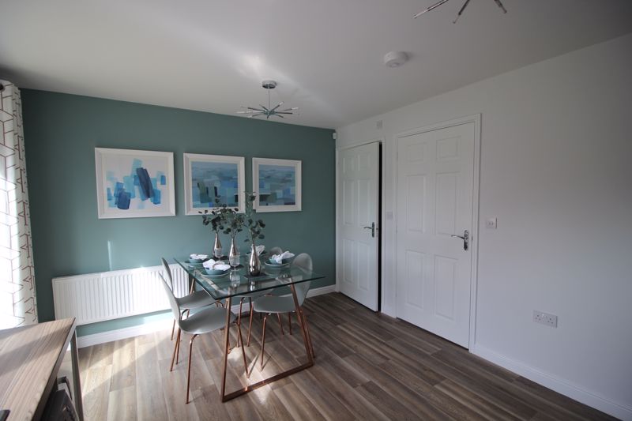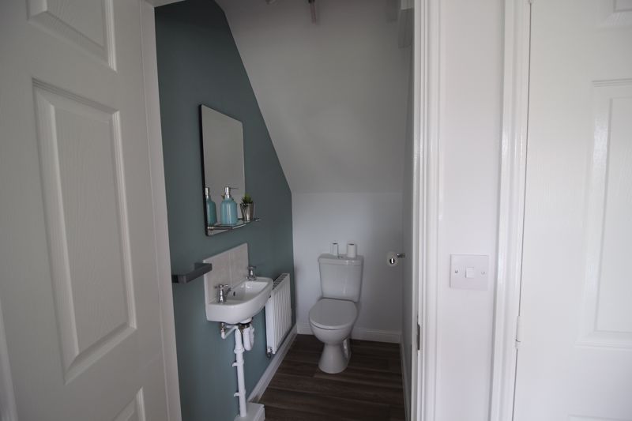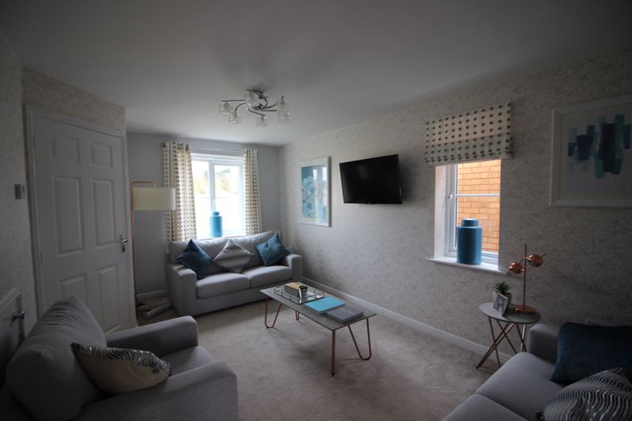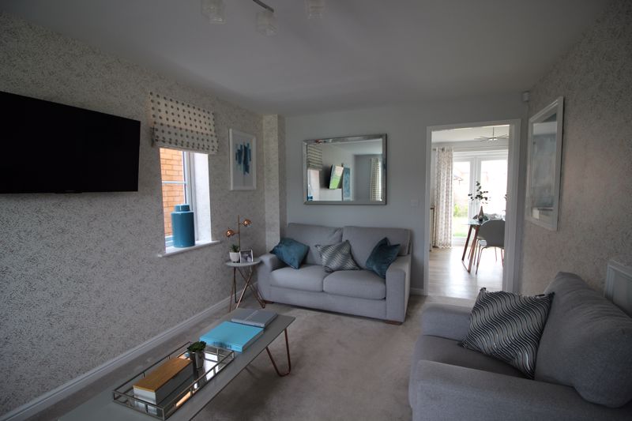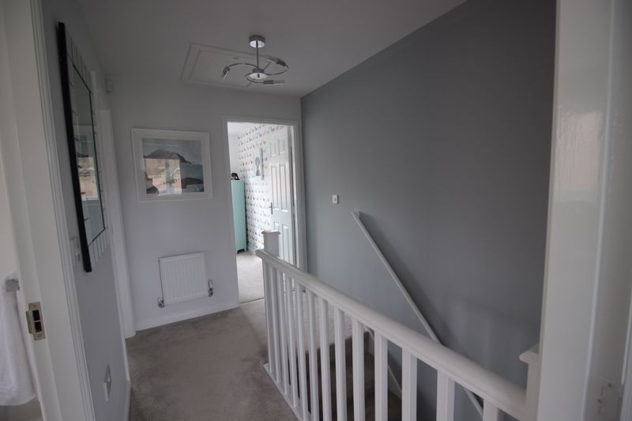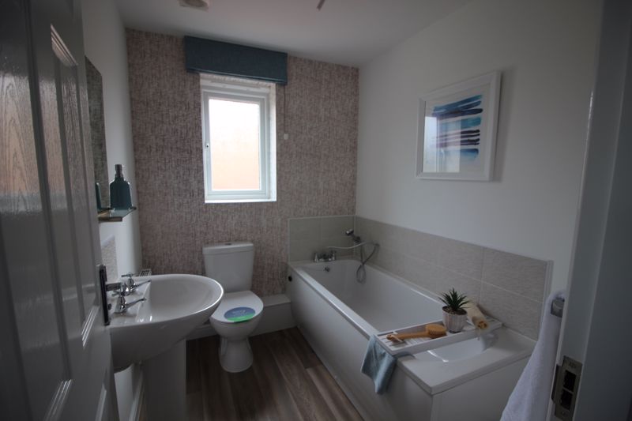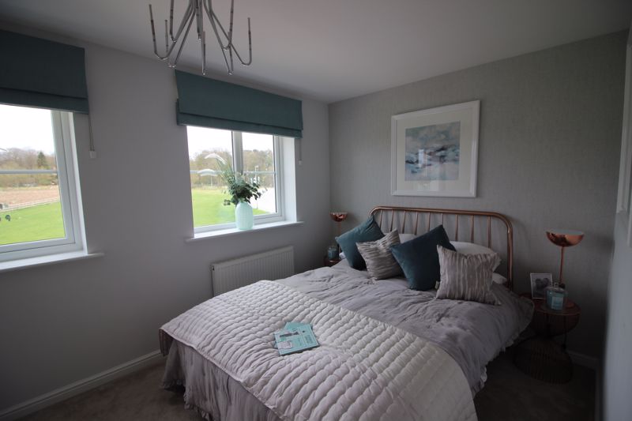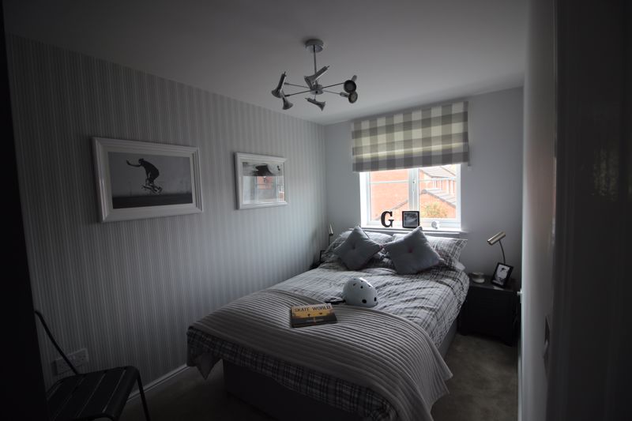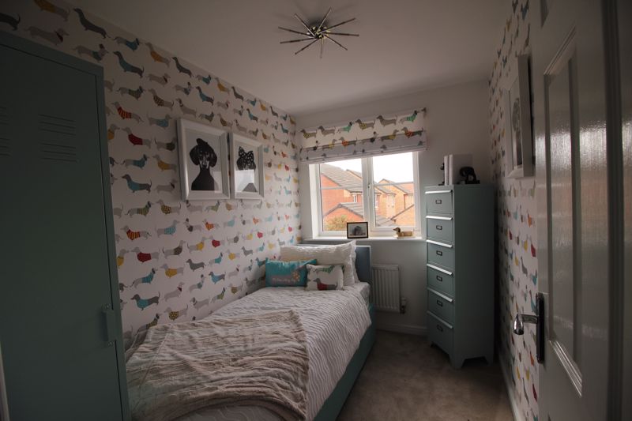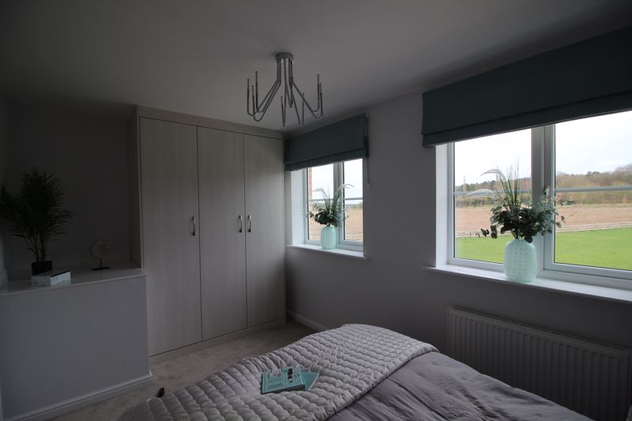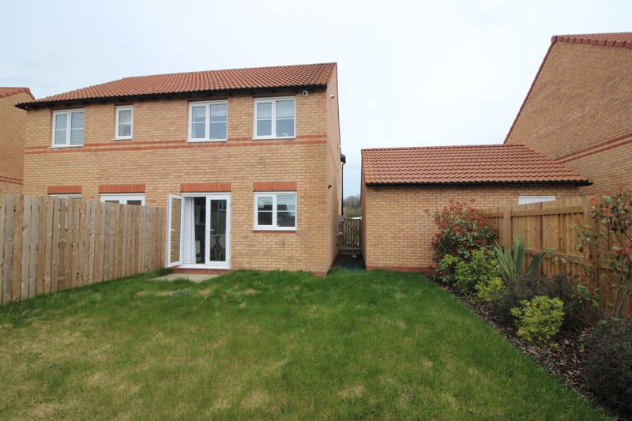3 bedroom
1 bathroom
3 bedroom
1 bathroom
Entrance Hallway - Composite front door, radiator, light fitting, burglar alarm, stairs to first floor.
Living Room - 16' 2'' x 10' 0'' (4.92m x 3.05m) - uPVC windows to front and side aspect. Two sofa's, coffee table, side table, blinds, curtains, TV and small understairs storage cupboard.
Kitchen/Diner - 13' 1'' x 10' 10'' (3.98m x 3.30m) - Fitted with a range of base and wall units, laminate work tops, stainless steel sink with mixer taps, electric oven, gas hob and extractor fan. Washing machine, fridge freezer, dining table and four chairs, radiator and vinyl flooring.
Cloakroom - 5' 3'' x 0' 0'' (1.60m x 0.00m) - two piece white suite consisting of low flush w/c and hand basin, radiator and light fitting.
First Floor Landing
Bedroom 1 - 13' 7'' x 8' 3'' (4.14m x 2.51m) - A double bedroom with fitted wardrobes, double bed, two bedside tables, radiator and two uPVC windows to front aspect.
Bedroom 2 - 12' 5'' x 7' 0'' (3.78m x 2.13m) - Double bedroom with freestanding wardrobe, two bedside tables
Bedroom 3 - 9' 0'' x 6' 1'' (2.74m x 1.85m) - Single bedroom with sinlel bed, two tall cabinets, radiator and window to rear aspect.
Family Bathroom - 7' 5'' x 5' 11'' (2.26m x 1.80m) - White three piece suite comprising bath with shower attachment, w/c, wash hand basin, wall mounted mirror, radiator and obscure window to side aspect.
Externally - To the front of the property the garden is mainly laid to lawn with the driveway providing off road parking and leads to the detached garage with up and over door. A side gate leads to the rear of the garden which is mainly laid to lawn with borders and small patio area.
