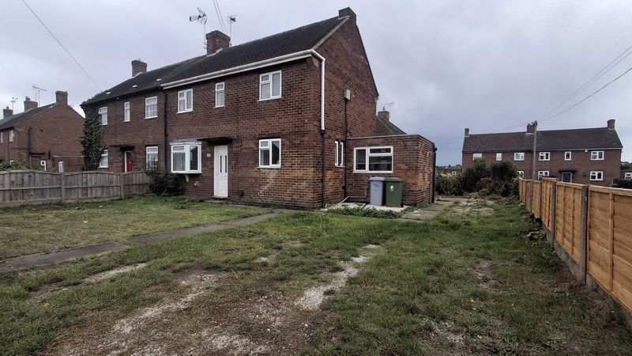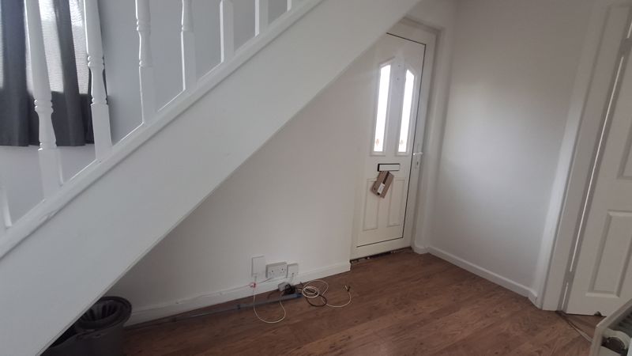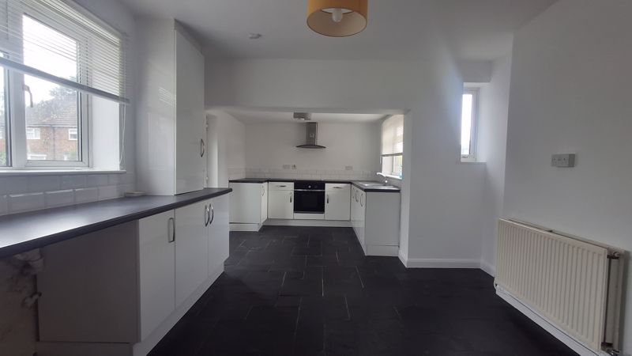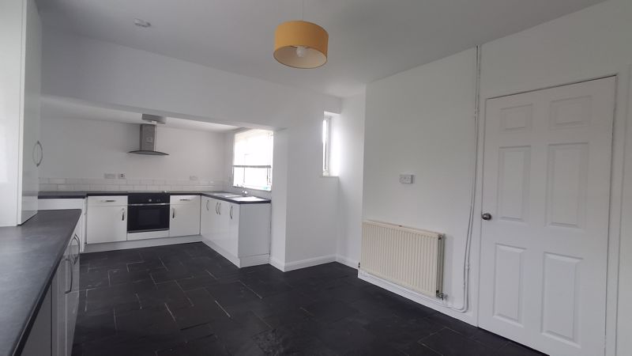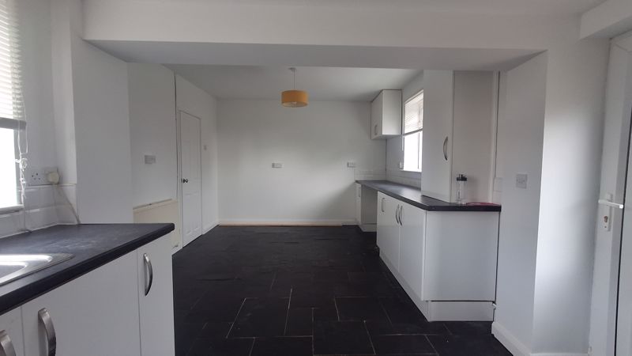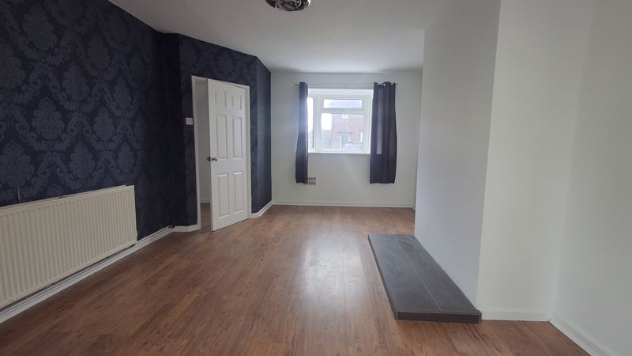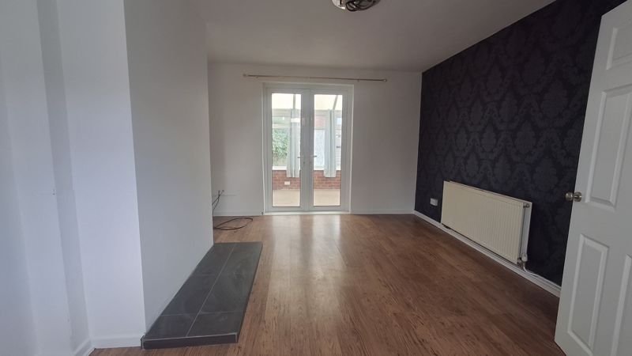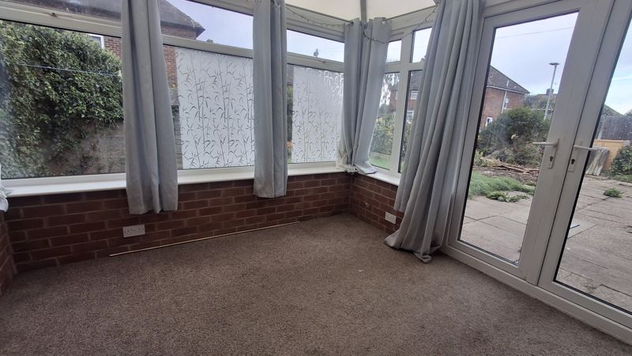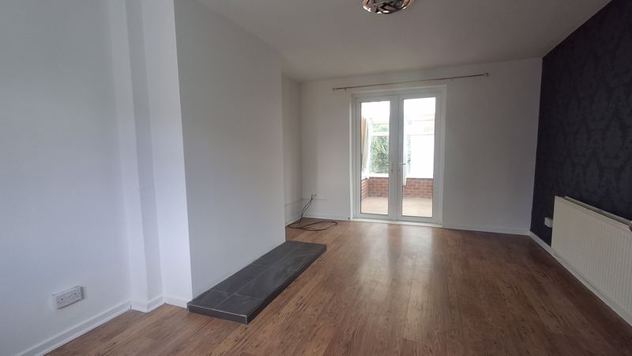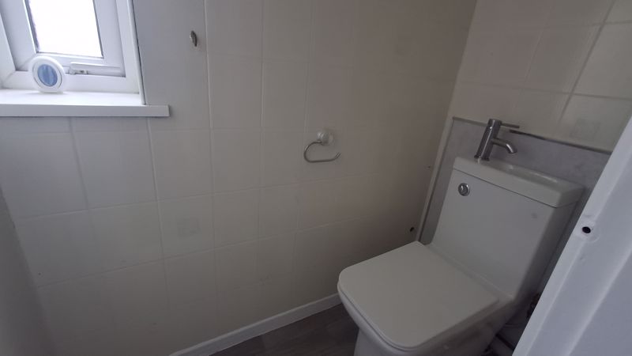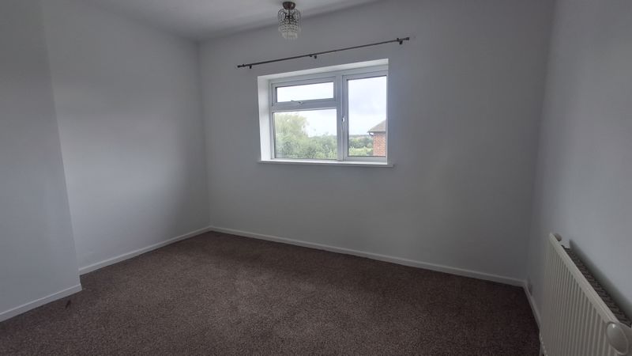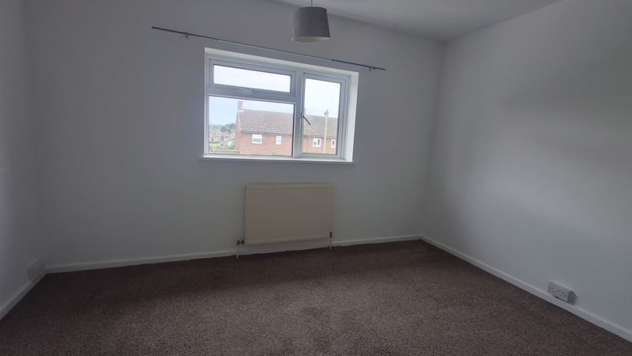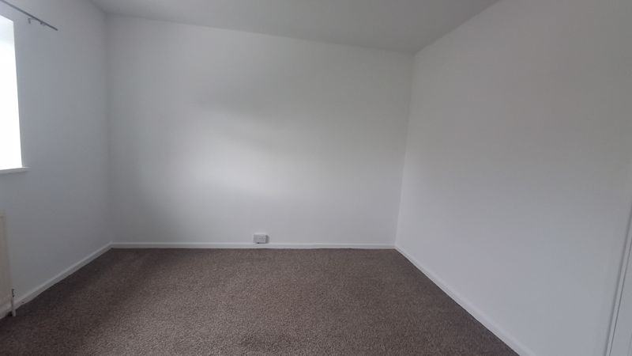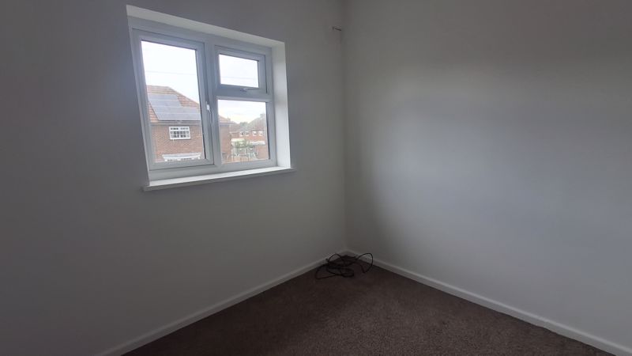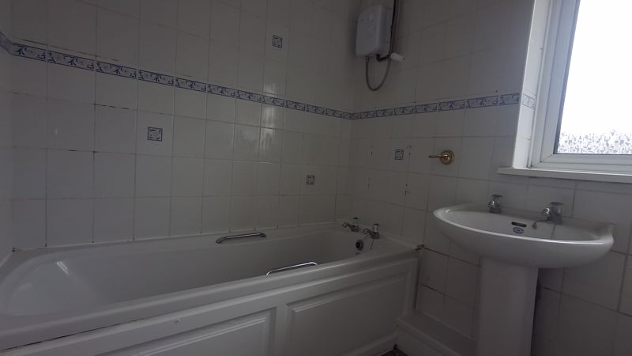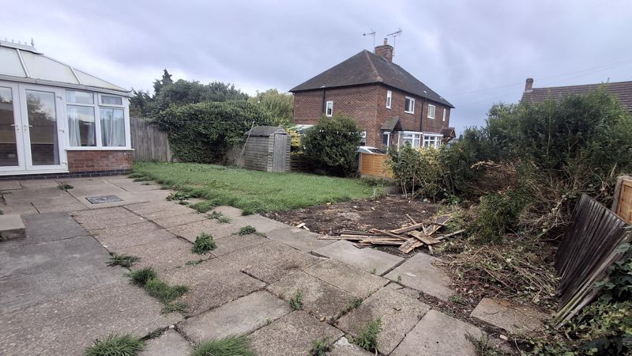3 bedroom
1 bathroom
3 bedroom
1 bathroom
Entrance Hallway - Accessed through a uPVC door to the front aspect and having laminate flooring, radiator and stairs off to the first floor landing.
Kitchen/Diner - 11' 9'' x 21' 9'' (3.58m x 6.62m) - Fitted with a range of white high gloss base units having roll top surfaces over inset with a stainless steel sink, drainer and mixer tap. Appliances include electric oven with hob and extractor hood over. Space and plumbing for washing machine and upright fridge freezer. Tiled splash backs, dual aspect uPVC windows, uPVC door to the rear garden, two radiators, pendant light fitting and tiled flooring.
Lounge - 17' 4'' x 11' 11'' (5.28m x 3.63m) - With a Bay window to the front aspect, laminate flooring, radiator, ceiling light fitting, TV point and French doors to the conservatory.
Conservatory - 8' 10'' x 10' 8'' (2.69m x 3.24m) - With carpet flooring, wall mounted light fitting, TV point, uPVC windows and French doors to the rear of the property.
First Floor Landing - With carpet flooring, built in storage cupboard, loft access, uPVC window to the front aspect and pendant light fitting.
Bedroom One - 11' 2'' x 12' 7'' (3.40m x 3.84m) - With carpet flooring, uPVC window to the rear aspect, radiator and pendant light fitting.
Bedroom Two - 9' 3'' x 11' 11'' (2.81m x 3.64m) - With carpet flooring, uPVC window to the rear, radiator and ceiling light fitting.
Bedroom Three - 7' 9'' x 9' 0'' (2.35m x 2.74m) - With carpet flooring, uPVC window to the front aspect, radiator, pendant light fitting and TV point.
Bathroom - 5' 9'' x 7' 6'' (1.74m x 2.28m) - Fitted with a two piece suite comprising of bath with electric shower over and pedestal hand wash basin. Fully tiled walls, vinyl flooring, obscure uPVC window to the front aspect, radiator and ceiling light fitting.
Externally - Sat on a large corner plot with a wrap around garden to the front, side an drear aspect which is mainly laid to lawn with a patio area to the rear.
