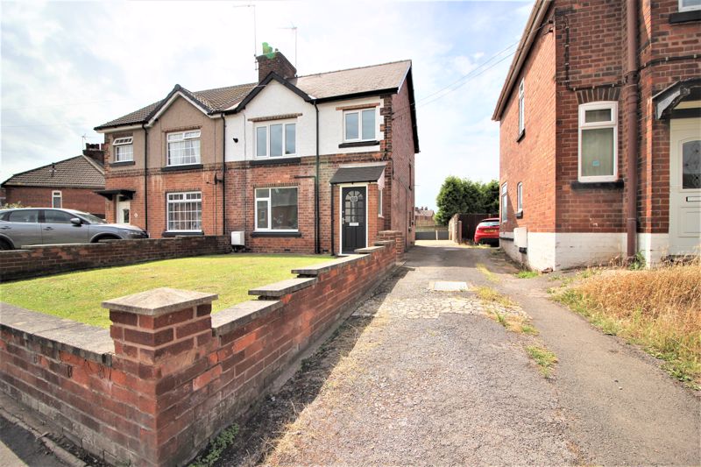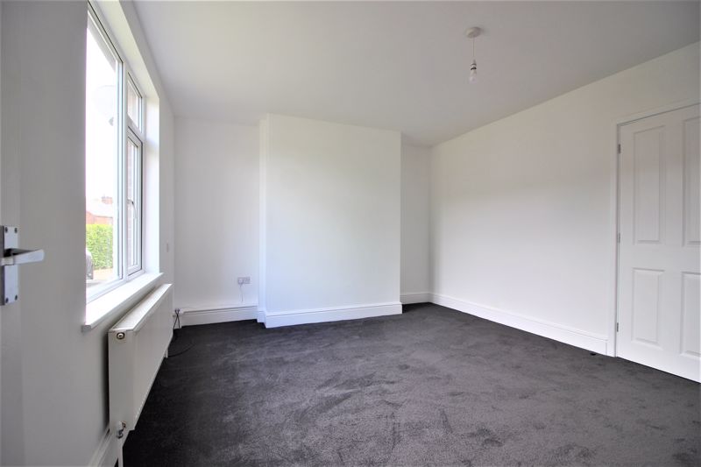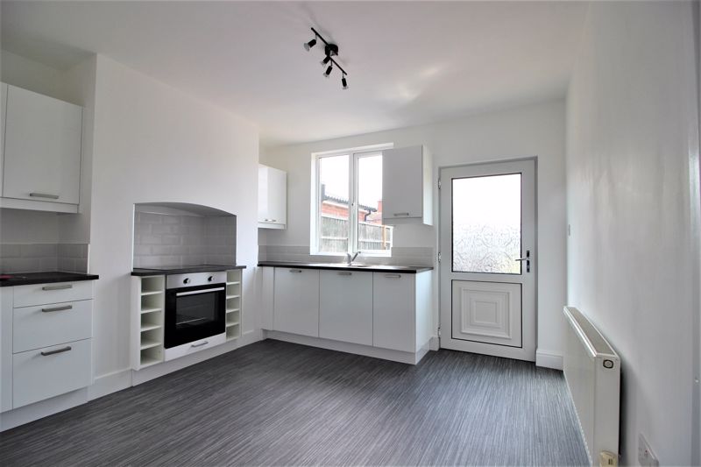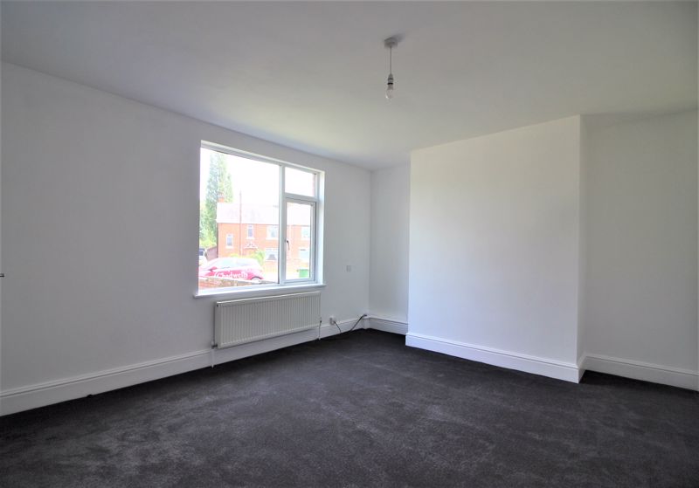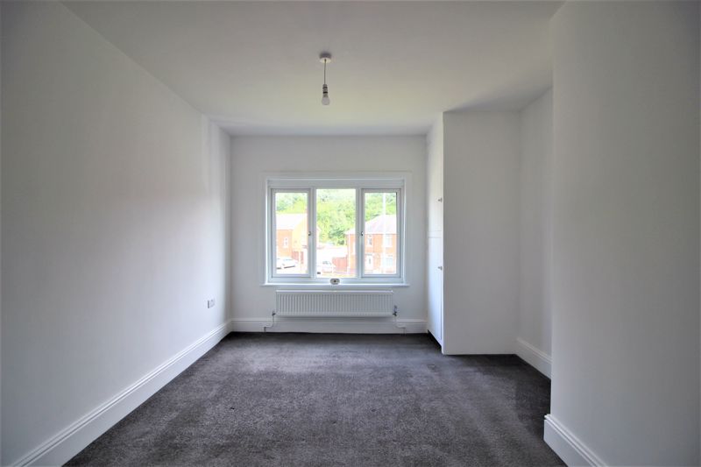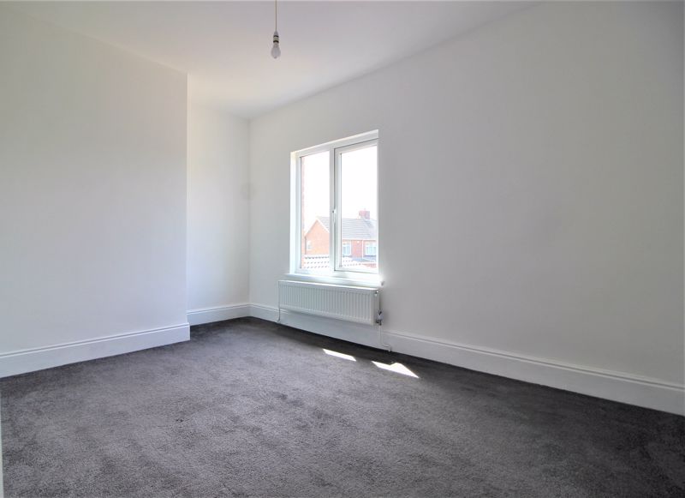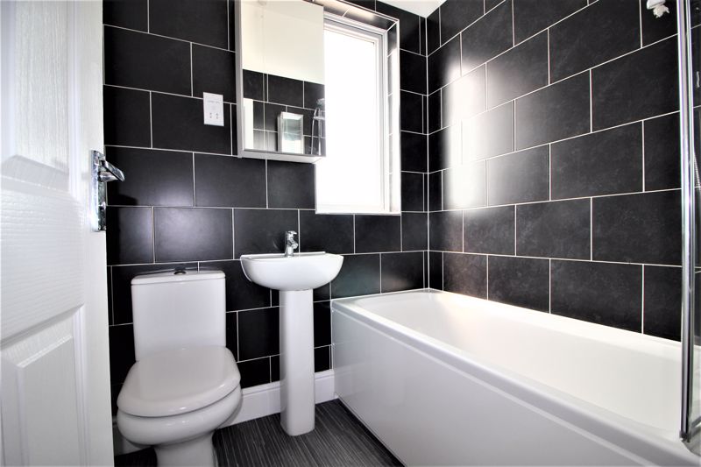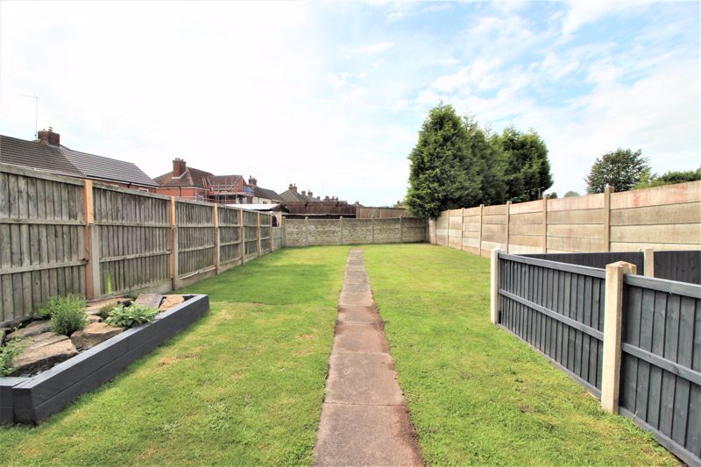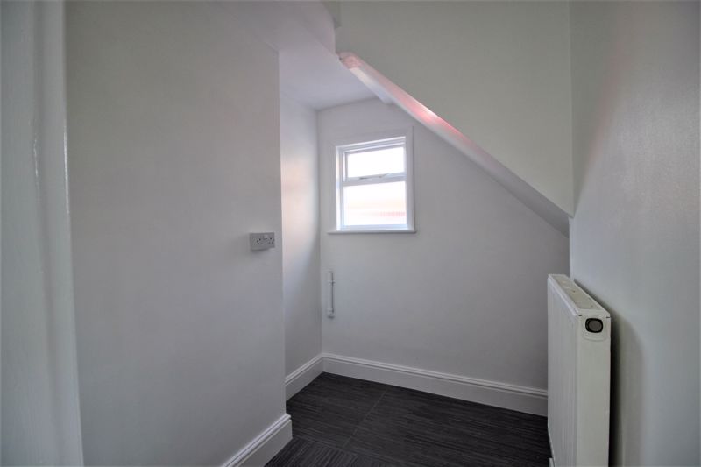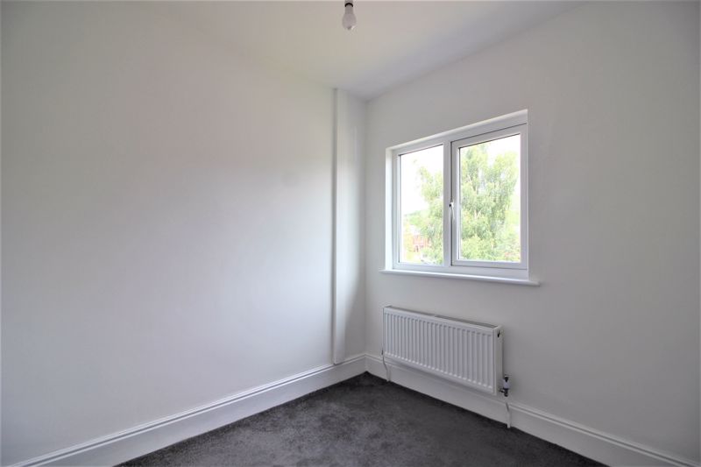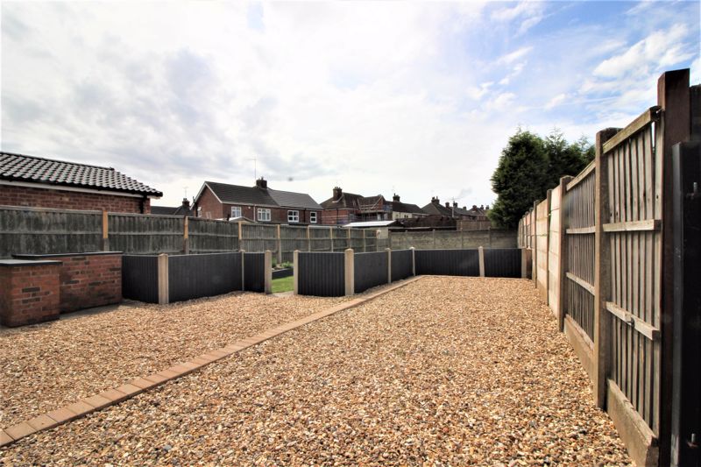3 bedroom
1 bathroom
3 bedroom
1 bathroom
Entrance Hall - Having central heating, radiator, pendant light fitting, carpet flooring and stairs off to the first floor.
Lounge - 15' 5'' x 11' 11'' (4.70m x 3.63m) - With carpet flooring, central heating, radiator, coving to ceiling, pendant light fitting and uPVC window to the front aspect.
Kitchen - 10' 11'' x 9' 9'' (3.32m x 2.97m) - Fitted with a range of white high gloss wall and base units, stainless steel sink, drainer and mixer tap, integrated electric oven and ceramic hob. Walk - in pantry, vinyl flooring, radiator, ceiling light fitting and a uPVC door and window to rear aspect.
Utility room - With vinyl flooring, space and plumbing for washing machine, space for upright fridge/freezer, radiator and an obscure uPVC window to the side aspect.
Landing - With carpet flooring, pendant light fitting, loft access and uPVC window to side aspect.
Master Bedroom - 14' 5'' x 10' 5'' (4.39m x 3.17m) - With carpet flooring, radiator, airing cupboard, pendant light fitting and uPVC window to the front aspect.
Bedroom Two - 10' 9'' x 9' 9'' (3.27m x 2.97m) - With carpet flooring, radiator, pendant light fitting and uPVC window to rear aspect.
Bedroom Three - 8' 2'' x 8' 0'' (2.49m x 2.44m) - With carpet flooring, radiator, pendant light fitting and uPVC window to front aspect.
Bathroom - 5' 11'' x 5' 3'' (1.80m x 1.60m) - Fitted with a three piece white suite comprising of panelled bath with shower over head, low flush WC and a pedestal hand wash basin. Also benefiting from a radiator, part tiled walls, vinyl flooring and an obscure uPVC window to rear aspect.
Garden - Front garden is laid to lawn and is enclosed by a brick wall. To the rear of the property is a large garden which is mainly laid to lawn with two outhouses and having access to parking from the shared driveway at the side of the property.
