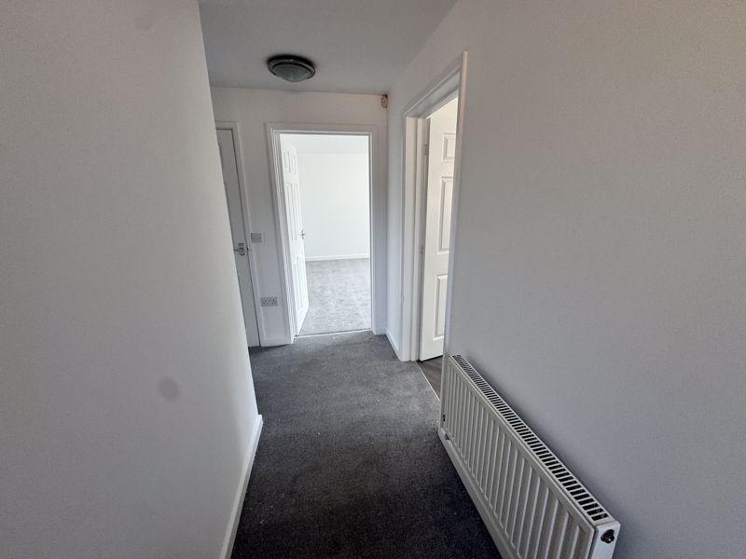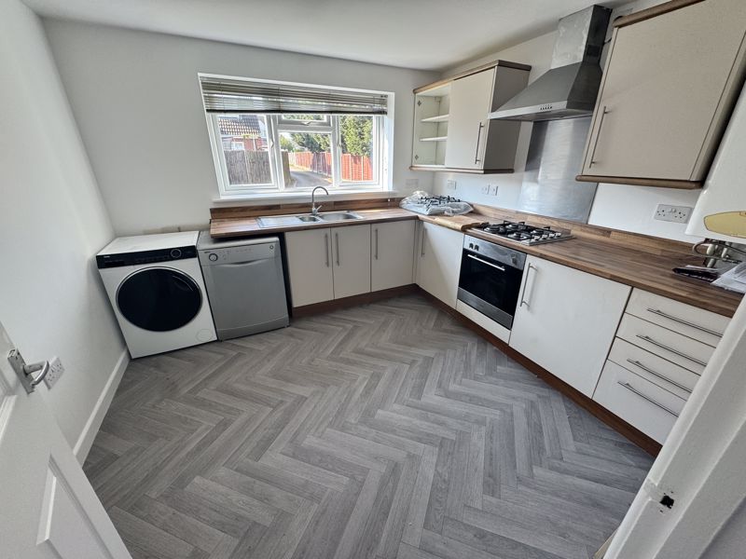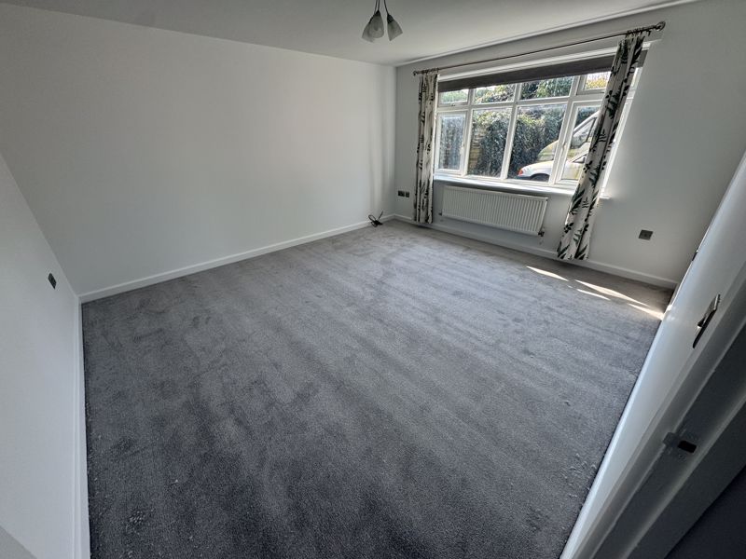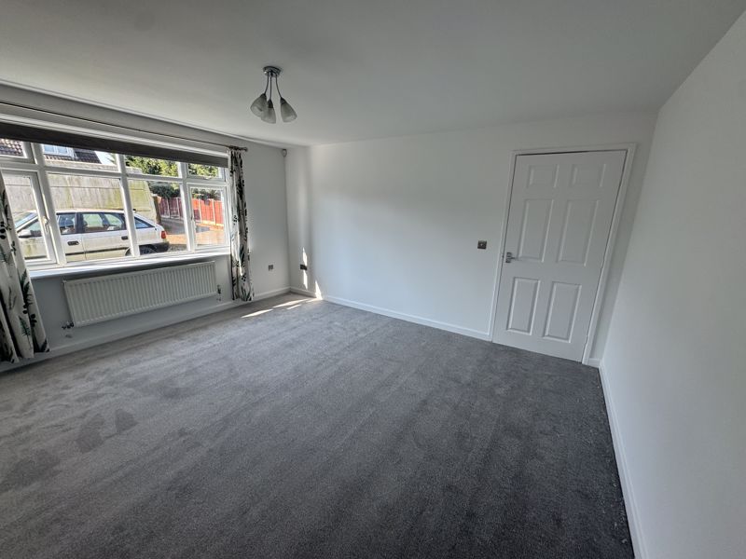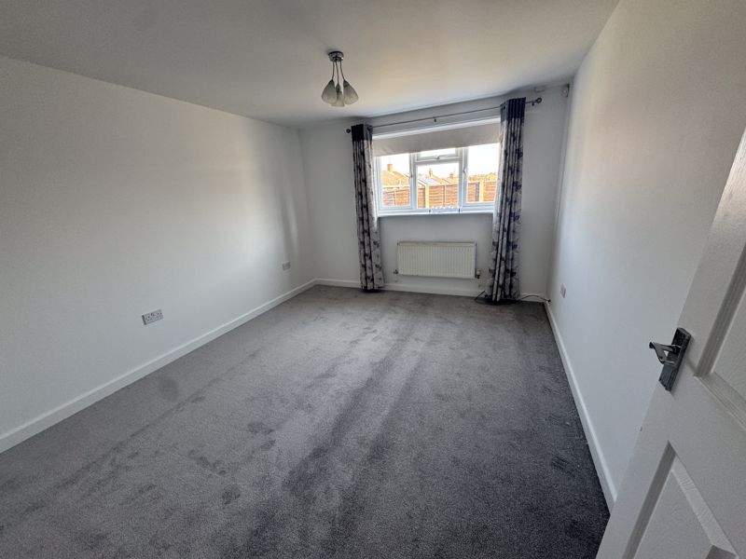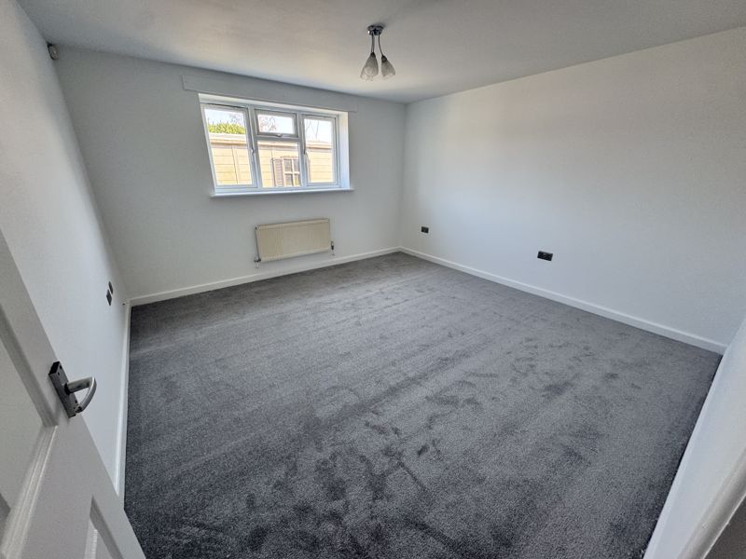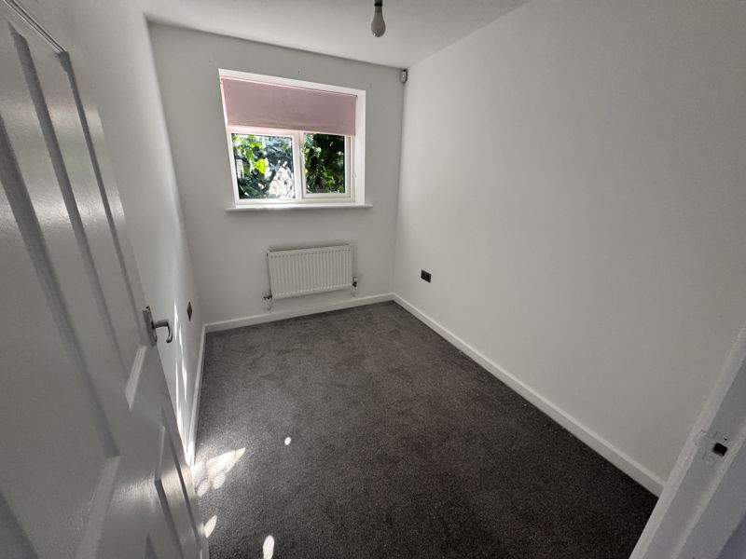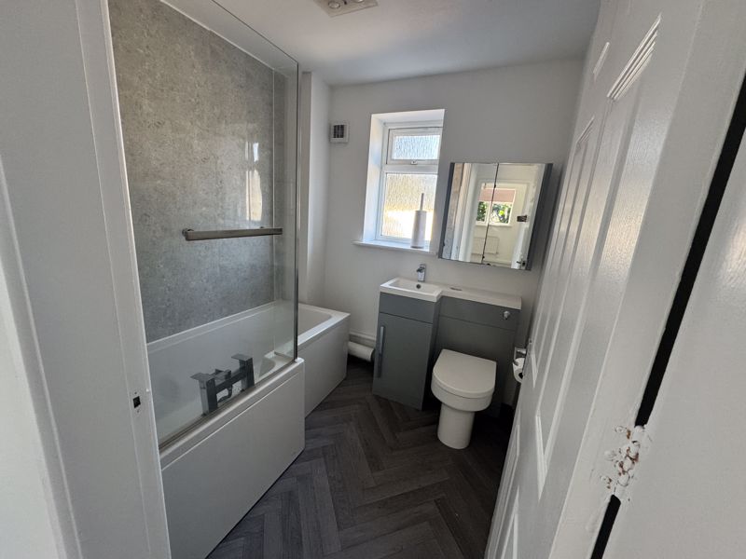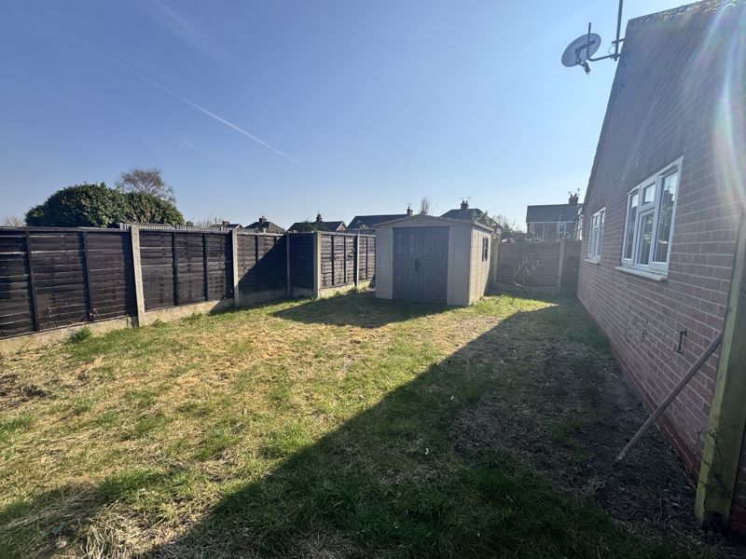3 bedroom
1 bathroom
3 bedroom
1 bathroom
Entrance Hall - 0 - With UPVC door to the side entrance, carpets to the floor, radiator, store cupboard and loft access, with doors leading off.
Lounge - 12' 6'' x 14' 4'' (3.81m x 4.37m) - With carpet flooring,TV point, radiator and window to front elevation.
Kitchen - 10' 0'' x 10' 8'' (3.05m x 3.25m) - Fitted base and wall units with wood effect roll top work surfaces, built in single electric oven with gas hob with extractor over, stainless steel single sink/drainer with mixer tap, space/plumbing for washing machine, wall mounted gas boiler, radiator and window to front elevation.
Master Bedroom - 12' 9'' x 12' 7'' (3.88m x 3.83m) - With carpets to the floor, TV point and window to rear elevation.
Bedroom Two - 10' 8'' x 12' 9'' (3.25m x 3.88m) - Carpet to the floor, radiator and window to rear elevation.
Bedroom Three - 6' 5'' x 8' 10'' (1.95m x 2.69m) - Carpet to the floor, radiator and window to the side.
Bathroom - 5' 9'' x 6' 5'' (1.75m x 1.95m) - Three piece white suite with panelled bath with overhead shower and glass panelled side door, low level W.C, hand wash basin, tiled splash backs, vinyl flooring, chrome wall mounted towel rail.
Garden - Grassed area to the front opening onto communal parking area, tarmac driveway to the side, gated access to rear garden. Fully enclosed rear garden mainly to lawn and concrete paved patio area.

