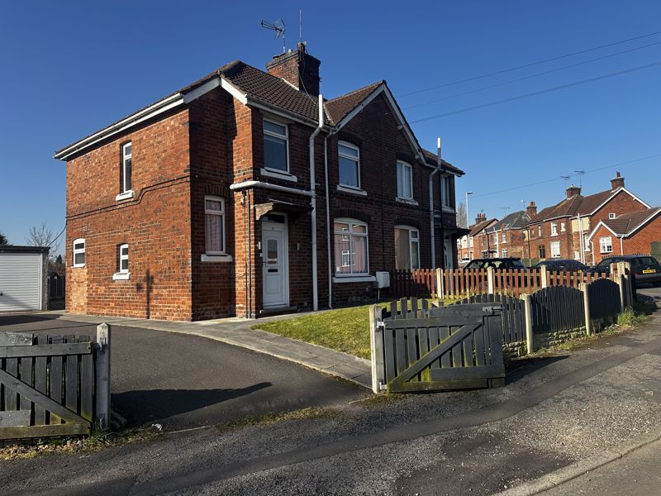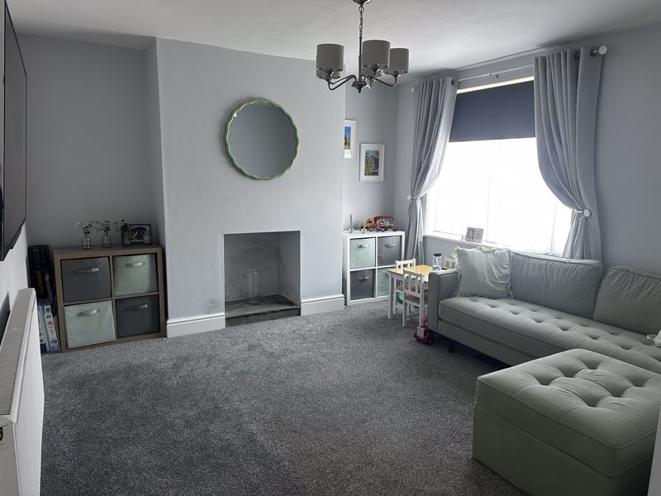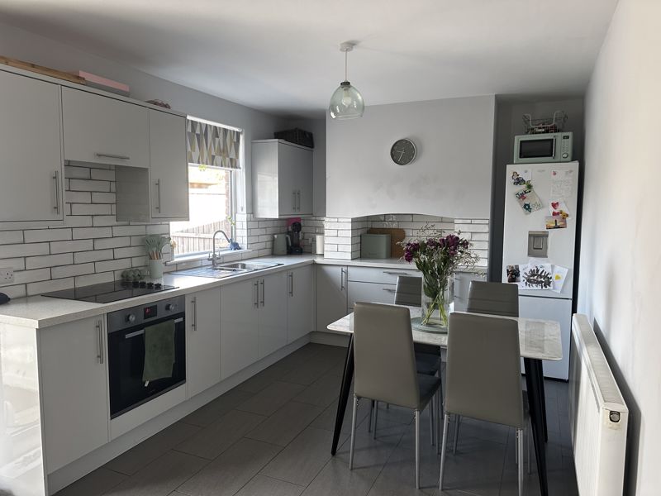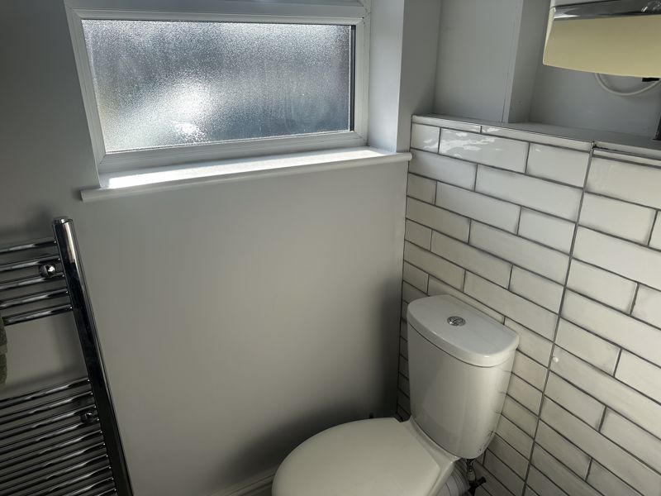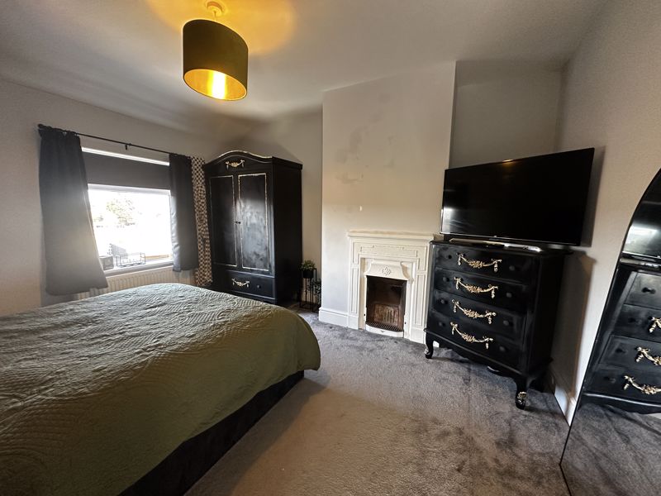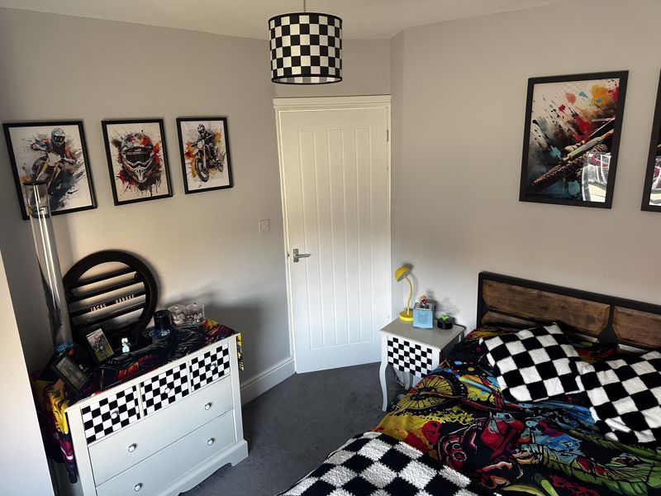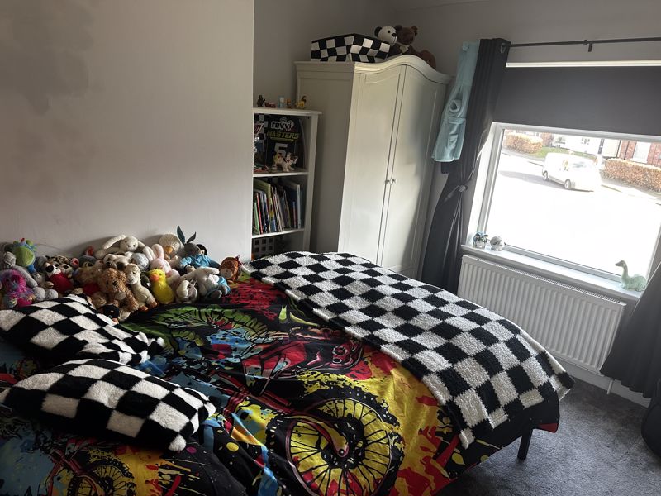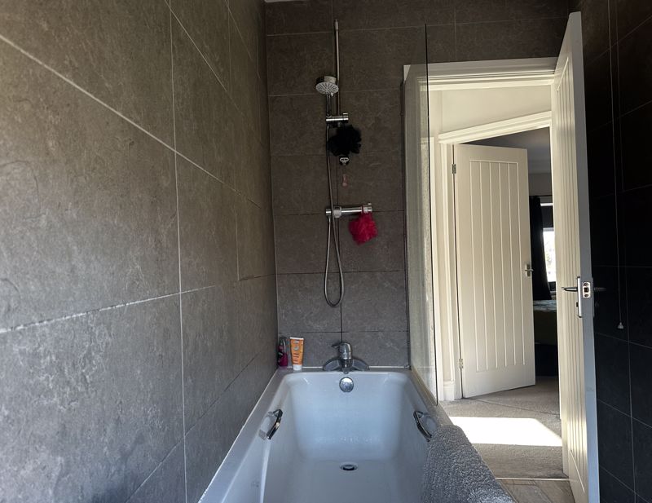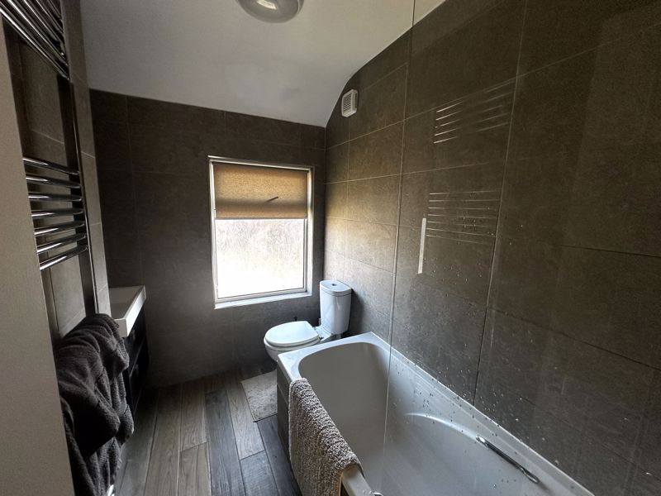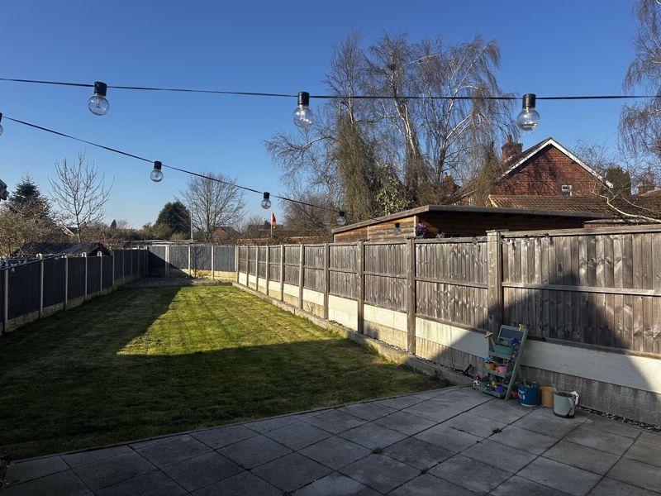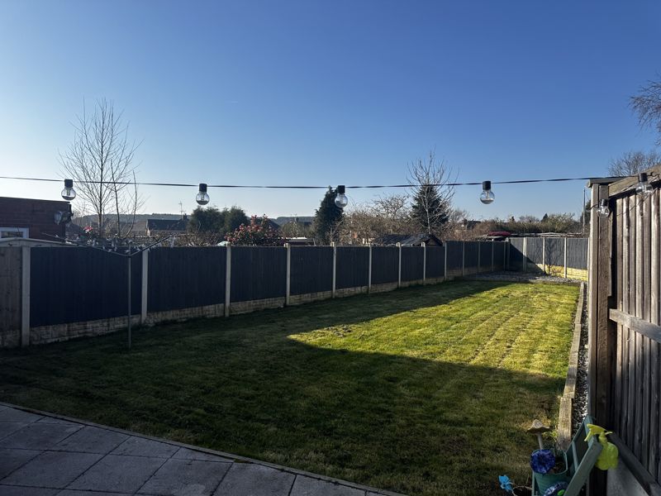3 bedroom
2 bathroom
3 bedroom
2 bathroom
Entrance Hallway - 6' 0'' x 3' 0'' (1.835m x 0.912m) - Accessed through a uPVC door to the front aspect and having grey carpet flooring, uPVC window to the front aspect, pendant light, radiator and stairs off to the first floor.
Lounge - 12' 3'' x 15' 10'' (3.742m x 4.831m) - With uPVC window to the front aspect, ceiling light fitting, TV point, two radiators and carpet flooring.
Kitchen/ Diner - 9' 10'' x 15' 10'' (2.996m x 4.831m) - Fitted with grey high gloss wall and base units with white speckled work surfaces, stainless steel one and a half sink, drainer and mixer tap. Appliances include integrated oven, electric hob and extractor hood over and space for fridge freezer. Tiled splash backs, pendant ceiling light, radiator, uPVC window to the rear aspect, tiled flooring and under stairs utility with space for washing machine. uPVC door leading to the porch and the rear garden.
Utility - Open to the kitchen space with tiled flooring and plumbing for the washing machine.
WC - Fitted with a low flush WC and wash basin. Obscure uPVC to the side aspect and tiled flooring.
Bedroom One - 12' 6'' x 12' 1'' (3.806m x 3.678m) - With uPVC window to the rear aspect, radiator, pendant light fitting and carpet flooring.
Bedroom Two - 9' 9'' x 10' 7'' (2.968m x 3.233m) - With uPVC window to the front aspect, radiator, pendant light fitting and carpet flooring.
Bedroom Three - 9' 5'' x 6' 9'' (2.872m x 2.057m) - With uPVC window to the rear aspect, radiator, TV point, pendant light fitting and carpet flooring.
Family Bathroom - 8' 3'' x 4' 11'' (2.504m x 1.499m) - Fitted with a three piece suite comprising of bath with shower over head, wash basin set in a vanity unit and low flush WC. Tiled floor to ceiling walls, chrome heated towel rail, obscure uPVC window to the front aspect, ceiling light fitting and wood effect laminate flooring.
Outside - The front of the property offers a grassed frontage and ample off road parking on the driveway to the side of the property. A Garage and access to the the enclosed rear garden. The rear garden is mainly laid to lawn with a brick paved patio area, porch and outside tap.
