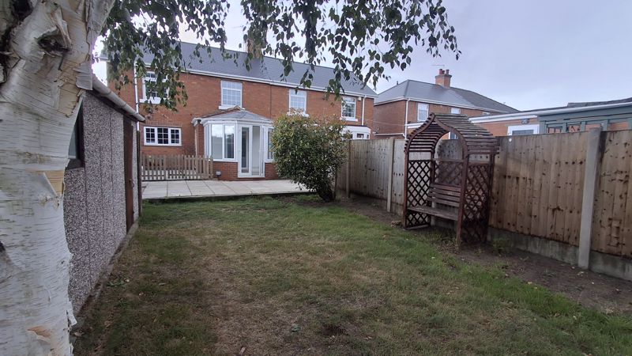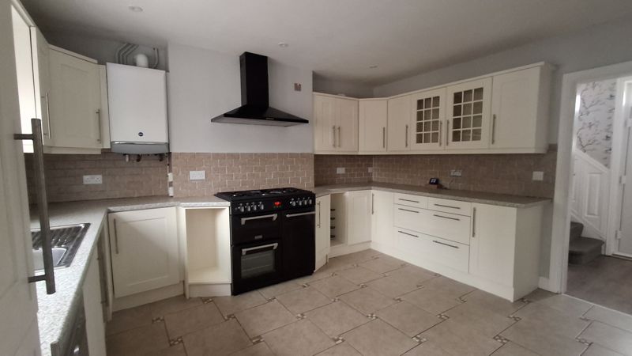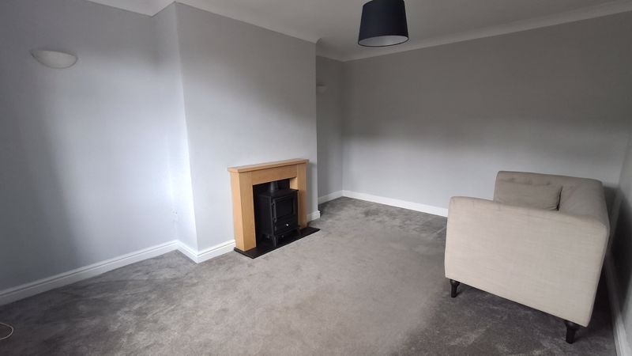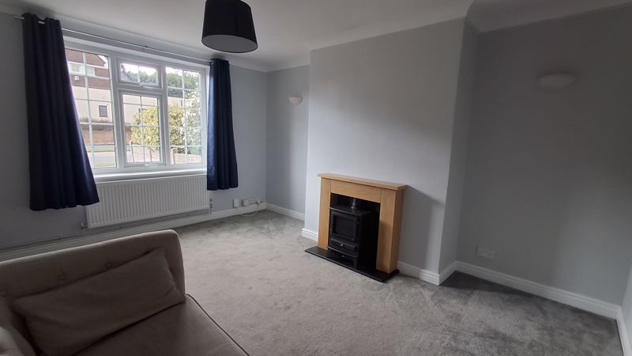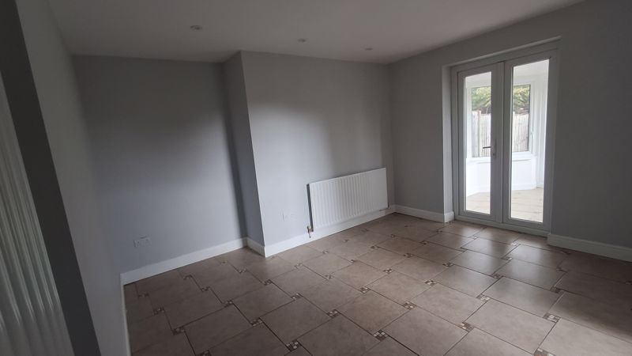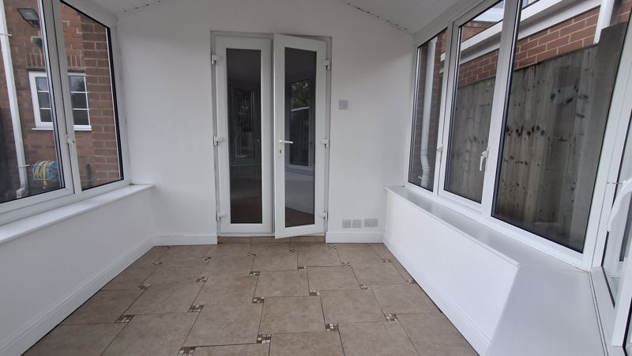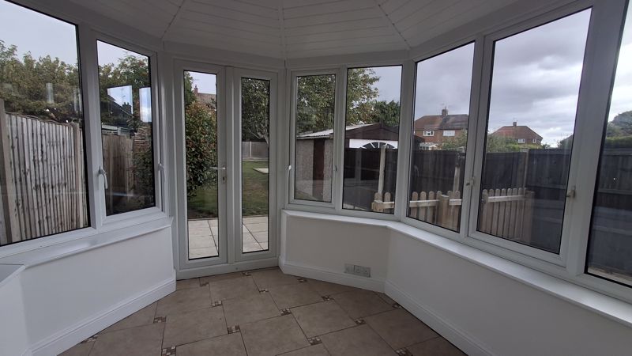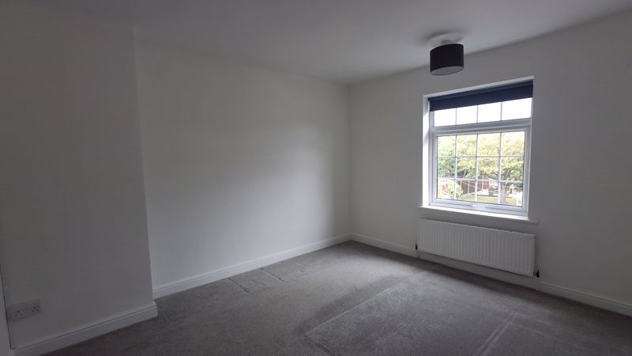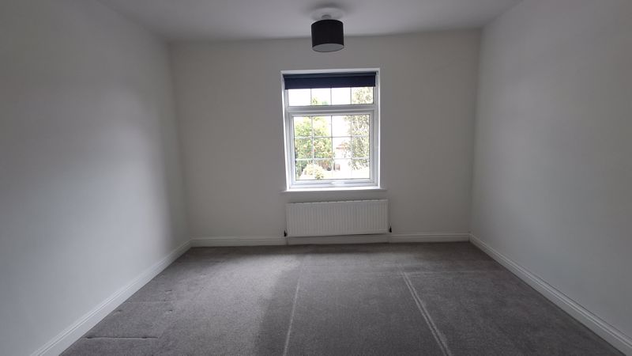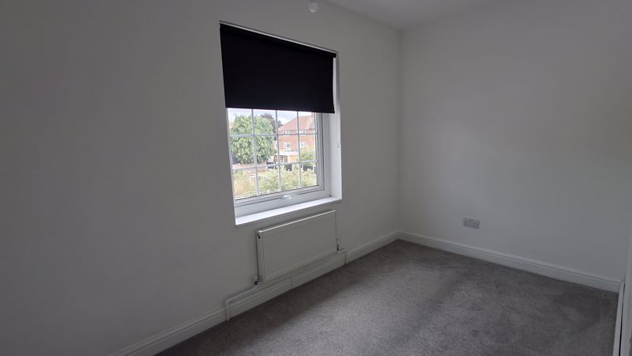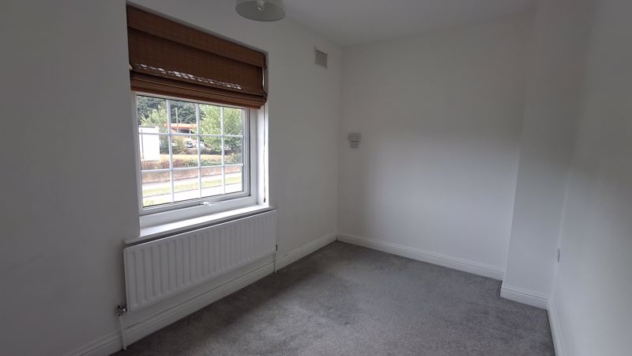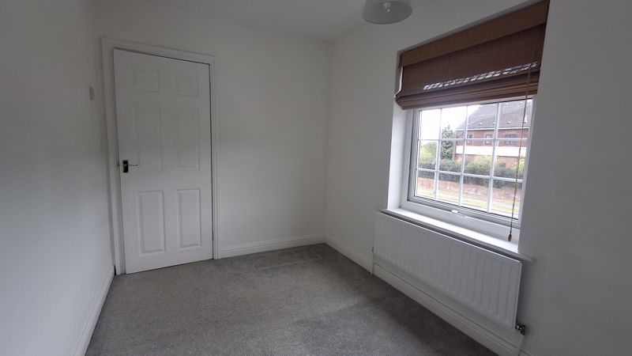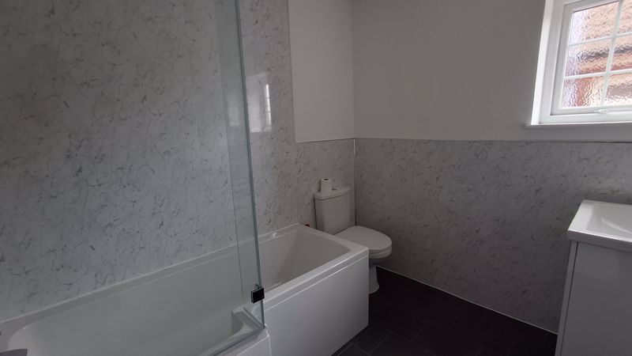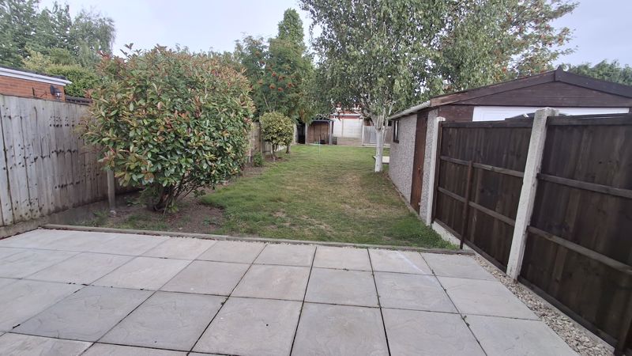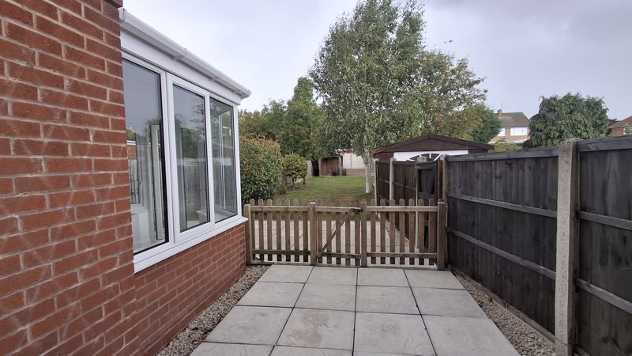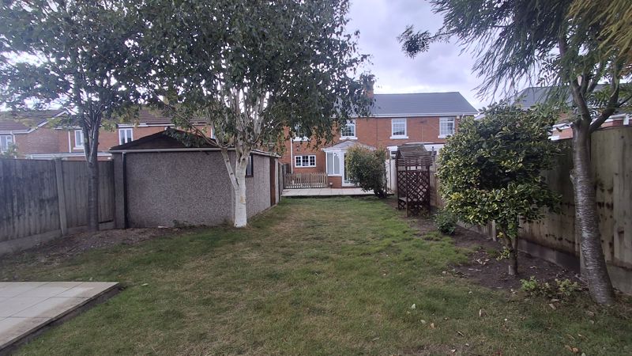3 bedroom
1 bathroom
3 bedroom
1 bathroom
Entrance Hall - Accessed through a composite door to the front aspect and having laminate flooring, pendant light fitting and stairs off to the first floor landing.
Lounge - 15' 1'' x 11' 5'' (4.59m x 3.49m) - With a feature electric fire having a wooden surround and marble effect hearth. Carpet flooring, uPVC window to the front aspect, pendant and wall light fittings, radiator, TV and BT points.
Kitchen - 14' 3'' x 11' 5'' (4.35m x 3.48m) - Fitted with a range of wall and base units having roll top work surfaces over inset with a stainless steel sink, drainer and mixer tap. Space and plumbing for a washing machine, dishwasher and upright fridge freezer. There is a Range style oven with 5 ring gas hob and extractor hood over. Tiled splash backs, radiator, uPVC window to the rear aspect, ceiling spotlights, wall mounted combi boiler and tiled flooring.
Dining Room - 12' 10'' x 11' 4'' (3.90m x 3.46m) - With tiled flooring, uPVC glazed door to the rear garden, ceiling spotlights, two radiators and uPVC French doors to the conservatory.
Conservatory - 9' 6'' x 9' 3'' (2.90m x 2.82m) - With tiled flooring, ceiling spotlights and French doors to the rear garden.
Pantry - 5' 11'' x 7' 2'' (1.81m x 2.18m) - With vinyl flooring, obscure uPVC window to the side aspect and ceiling spotlight.
First Floor Landing - With carpet flooring, loft access, uPVC window to the front aspect, radiator and pendant light fitting.
Bedroom One - 12' 3'' x 11' 5'' (3.73m x 3.47m) - With carpet flooring, uPVC window to the rear aspect, radiator and pendant light fitting.
Bedroom Two - 7' 7'' x 11' 1'' (2.30m x 3.39m) - With carpet flooring, uPVC window to the rear aspect, radiator and pendant light fitting.
Bedroom Three - 7' 4'' x 11' 5'' (2.23m x 3.49m) - With carpet flooring, uPVC window to the front aspect, radiator and pendant light fitting.
Bathroom - 6' 11'' x 7' 11'' (2.12m x 2.42m) - Fitted with a three piece suite comprising of bath with mixer shower over, wash basin set in a vanity unit and low flush WC. Chrome heated towel rail, obscure uPVC window to the side aspect, aqua boarding splashbacks, ceiling light fitting and vinyl flooring.
Externally - The front of the property is block paved offering ample space for off road parking with a shared driveway leading to the garage which is divided into two spaces for storage. The rear garden is fully enclosed and is mainly laid to lawn with a patio area which is divided into two with a partition fence in place. The garden also benefits from an outside tap and an array of mature shrubs.
