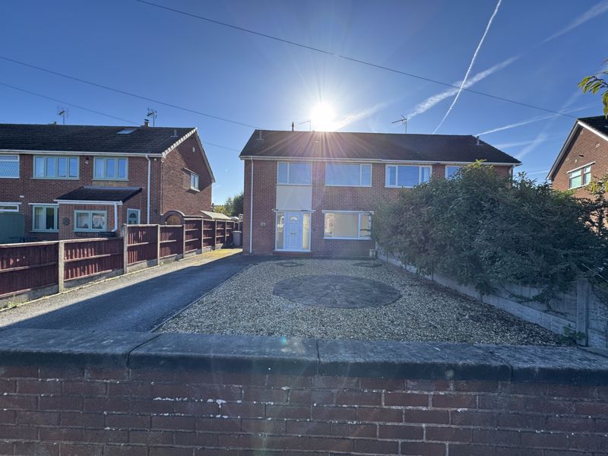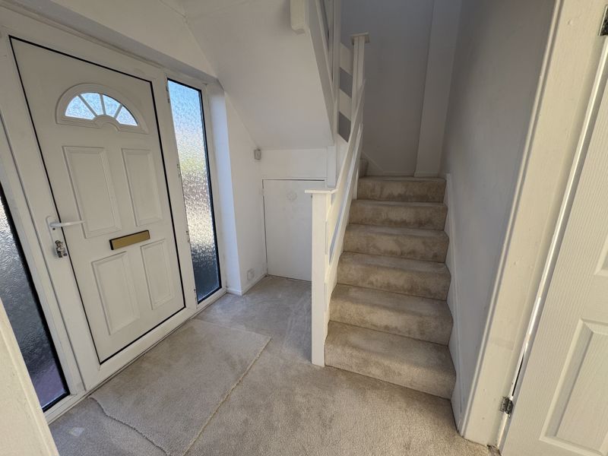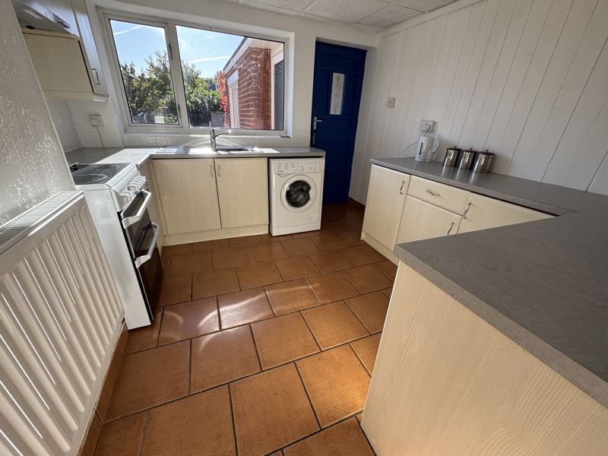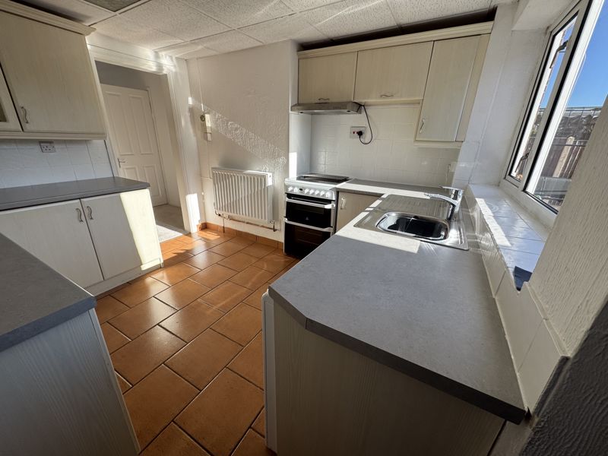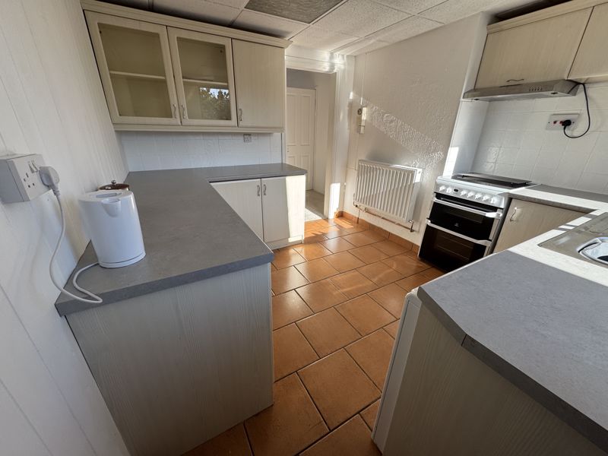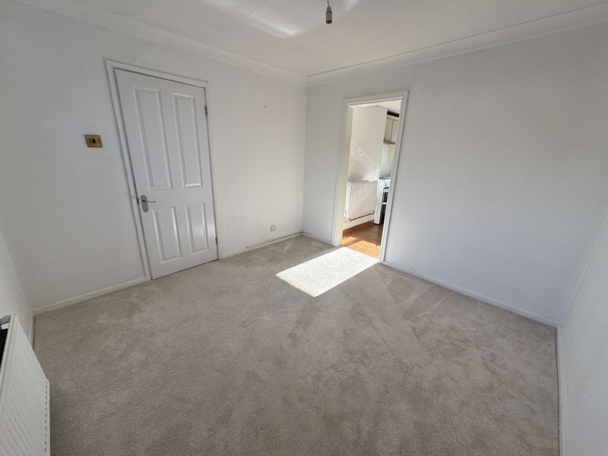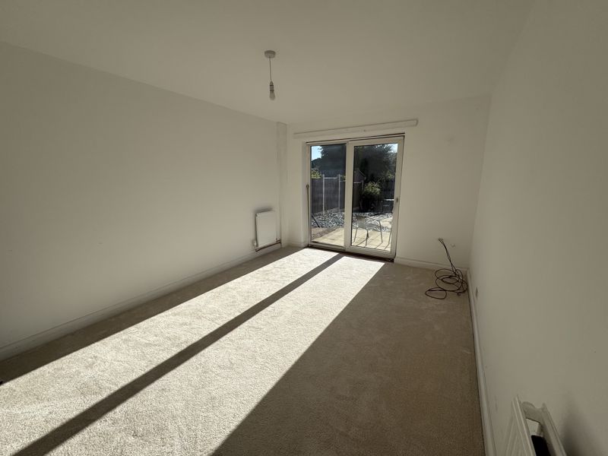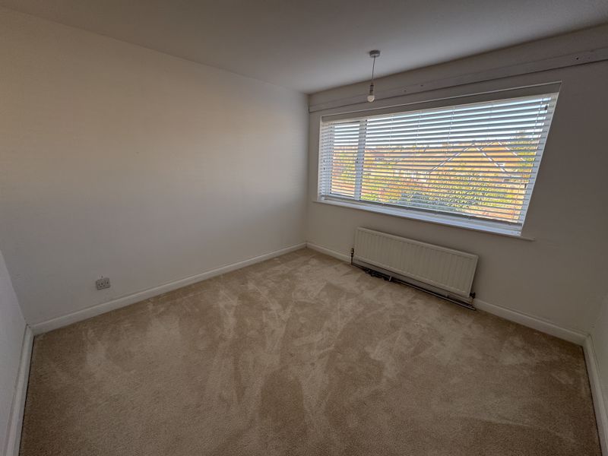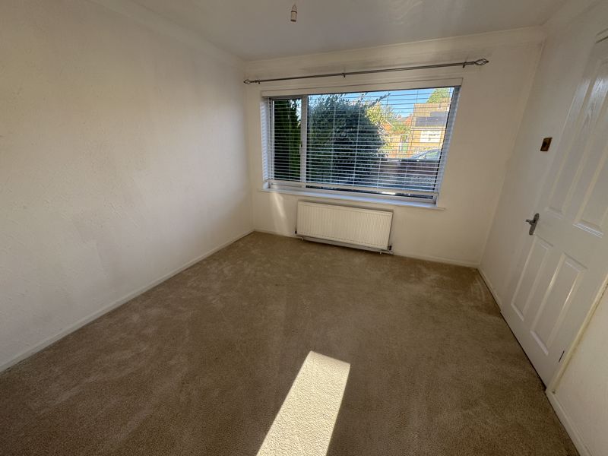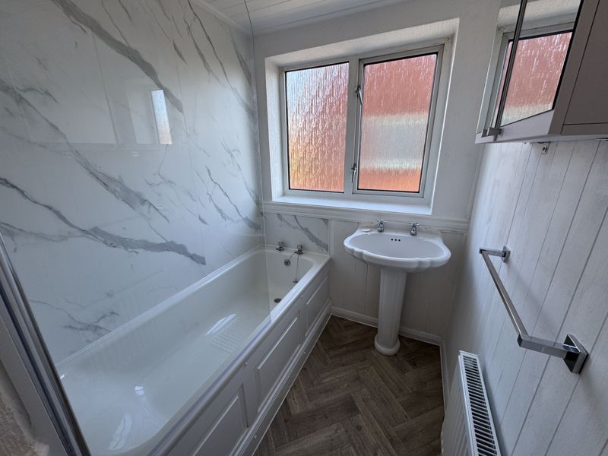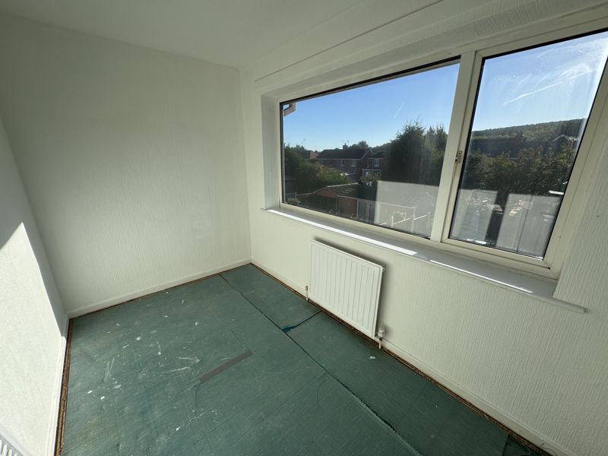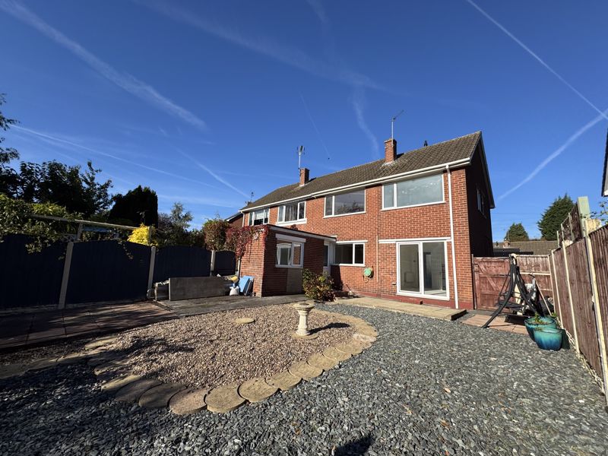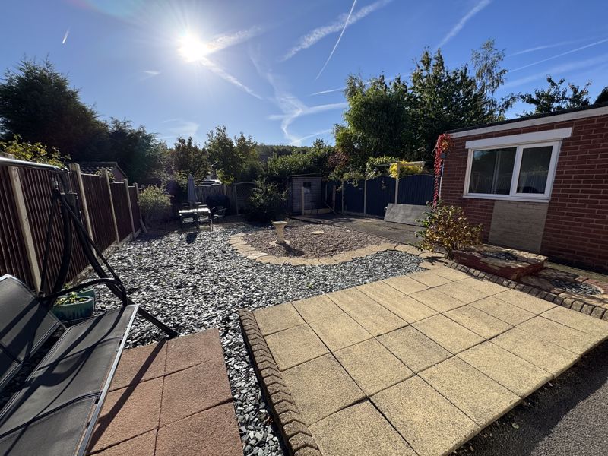3 bedroom
1 bathroom
3 bedroom
1 bathroom
Entrance - Enter through the uPVC door into the entrance hall, with new cream carpet flooring, stairs off to the first floor, under stairs storage cupboard and doors leading into the lounge and dining room.
Living Room - 14' 6'' x 10' 5'' (4.42m x 3.17m) - New cream carpet flooring, two radiators, ceiling light and patio doors leading to the rear garden.
Kitchen - 10' 9'' x 8' 9'' (3.27m x 2.66m) - The kitchen is fitted with wall and base units, roll top work surfaces with an inset composite sink with drainer and mixer tap. Space and plumbing for washing machine, free standing cooker. Tiled flooring, radiator, uPVC window to the rear aspect over looking garden and a door leading to the rear store room.
Utility/Rear Room - 14' 1'' x 4' 2'' (4.29m x 1.27m) - Vinyl flooring, ceiling light and electric sockets. uPVC window to side aspect and a door leading to the rear garden.
Dining Room - 10' 7'' x 10' 4'' (3.22m x 3.15m) - New cream carpet flooring, radiator, ceiling light, uPVC window to the front aspect, with access into the kitchen and door leading to entrance hall.
First Floor Landing - New cream carpet flooring, radiator and doors leading to the three bedrooms, bathroom and WC. Loft access, airing cupboard housing boiler and also giving you additional storage. UPVC window to the front aspect.
Bedroom One - 10' 5'' x 10' 5'' (3.17m x 3.17m) - New cream carpet flooring, radiator, uPVC window to the front aspect..
Bedroom Two - 10' 5'' x 10' 5'' (3.17m x 3.17m) - New cream carpet flooring, radiator, uPVC window to the rear aspect.
Bedroom Three - 10' 5'' x 6' 1'' (3.17m x 1.85m) - Radiator, ceiling light and uPVC window to the rear aspect.
W/C - 0' 0'' x 0' 0'' (0.00m x 0.00m) - Low flush WC, vinyl flooring, ceiling light and obscure uPVC window to rear aspect.
Family Bathroom - 7' 4'' x 5' 0'' (2.23m x 1.52m) - Fitted with with bath and pedestal wash basin. Electric shower over bath with glass shower screen. Vinyl flooring, radiator and obscure window to side aspect.
Externally - Low maintenance front garden, private driveway for off road parking. The front of the property has its own private driveway and is laid to stone chippings. Low maintenance rear garden with patio areas. Plenty of space for family time and entertaining.
