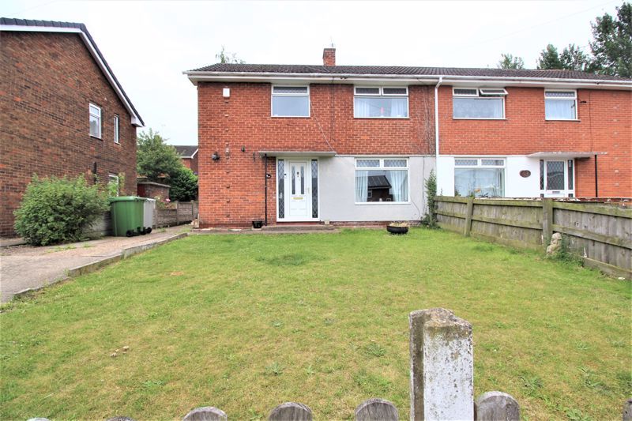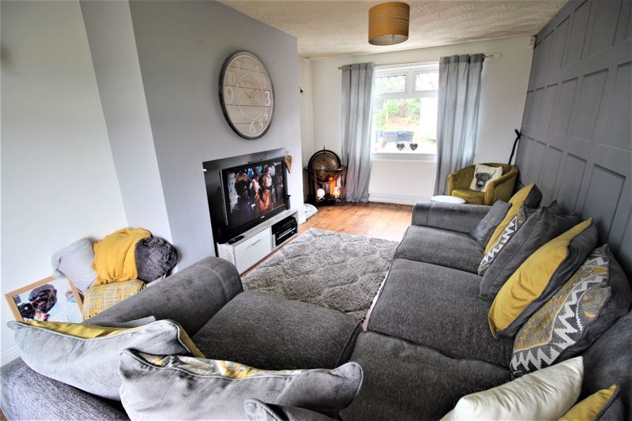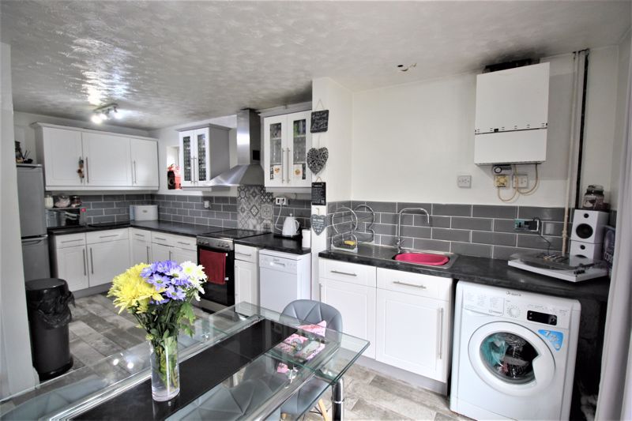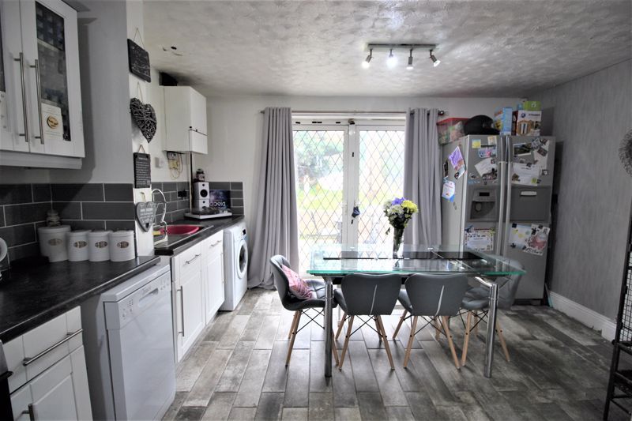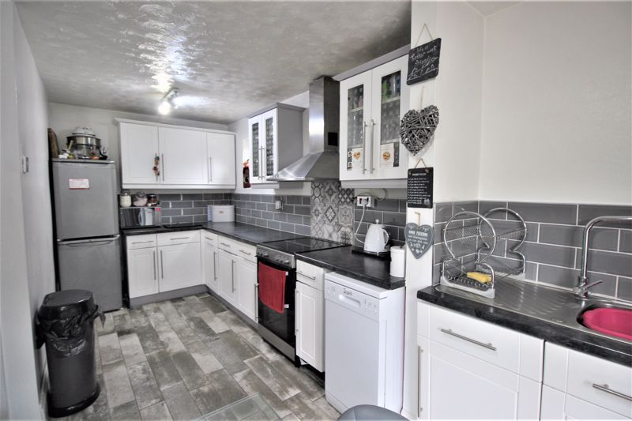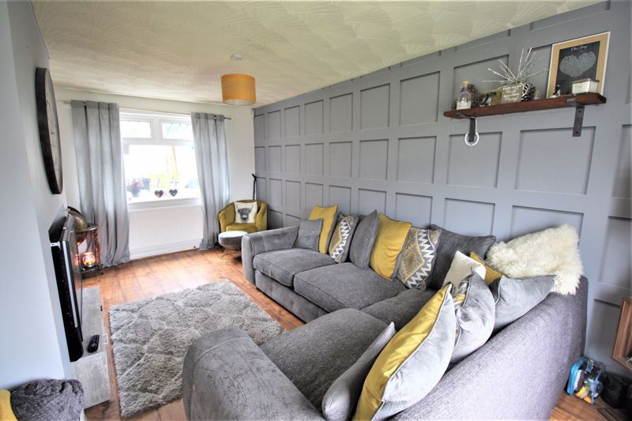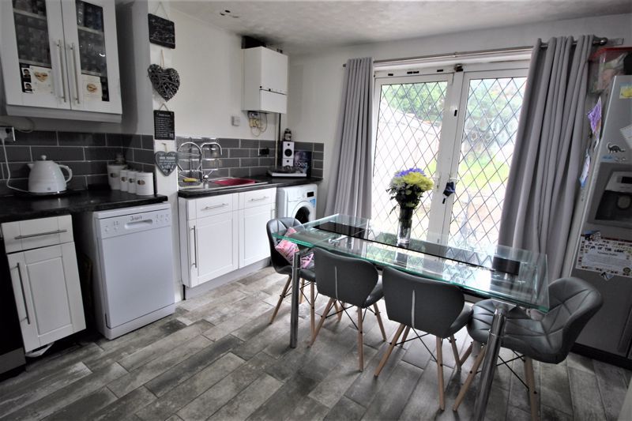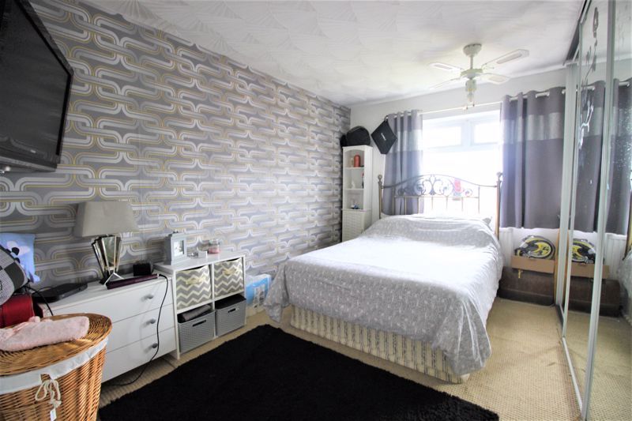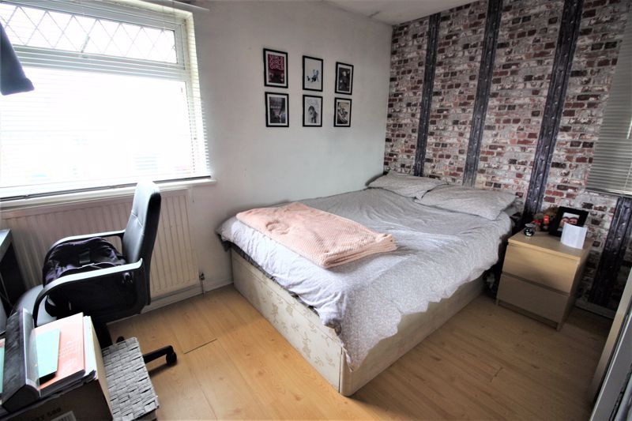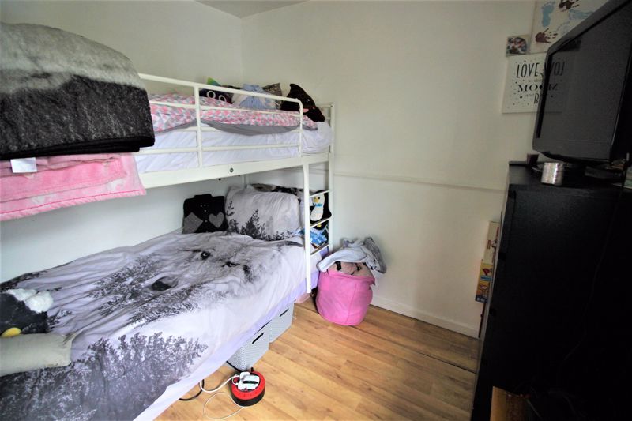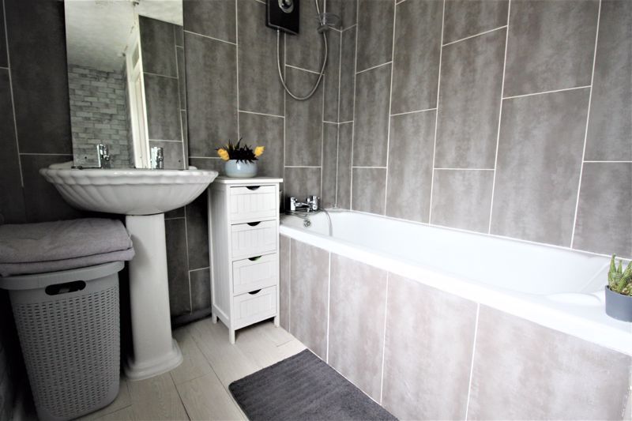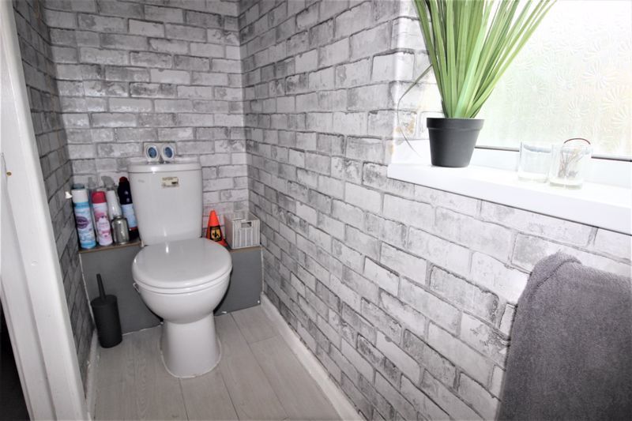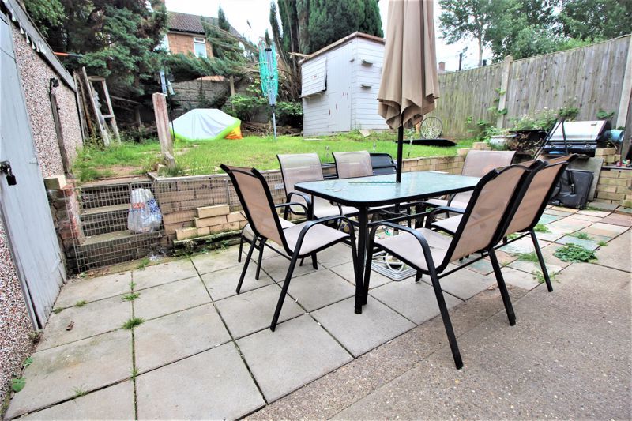3 bedroom
1 bathroom
3 bedroom
1 bathroom
Entrance Hall - 0 - Accessed from the front aspect through a uPVC door having obscure glass panel. With ceramic tiled flooring, pendant light, radiator and stairs to first floor. Having doors leading to lounge and kitchen/diner.
Lounge - 18' 2'' x 10' 3'' (5.54m x 3.12m) - With laminate flooring, dual radiators, pendant and wall lights. Having uPVC windows to front and rear elevations allowing ample natural light in.
Kitchen/Diner - 18' 5'' x 13' 3'' (5.61m x 4.05m) - Fitted with wall and base units incorporating roll edge laminate work surfaces inset with a stainless steel sink/drainer. Having space and plumbing for a washing machine and dishwasher. With ceramic tiled flooring, tiled splash back, adjustable spotlights, radiator and extractor fan. UPVC window to side elevation and French doors to rear.
First Floor Landing - 0 - With carpet flooring, pendant light, access to loft and doors to all rooms. Benefitting from a built in cupboard that houses the hot water tank.
Bedroom One - 12' 6'' x 12' 1'' (3.80m x 3.68m) - With carpet flooring, pendant light, radiator, and uPVC window to front elevation.
Bedroom Two - 11' 9'' x 10' 2'' (3.59m x 3.10m) - With laminate flooring, radiator, adjustable spotlights and uPVC window to front and side elevation.
Bedroom Three - 10' 2'' x 8' 9'' (3.09m x 2.66m) - With cushioned vinyl flooring, pendant light, radiator and uPVC window to rear elevation.
Family Bathroom - Fitted with a white three piece suite comprising a low flush WC, hand wash basin and panel bath having electric shower over. With cushioned vinyl flooring, ceiling light and obscure uPVC window to rear elevation.
Outside - The front of the property is mainly laid to lawn with a shared driveway leading to a detached garage. The rear garden is fully enclosed, has a patio area for seating and a raised lawn.
