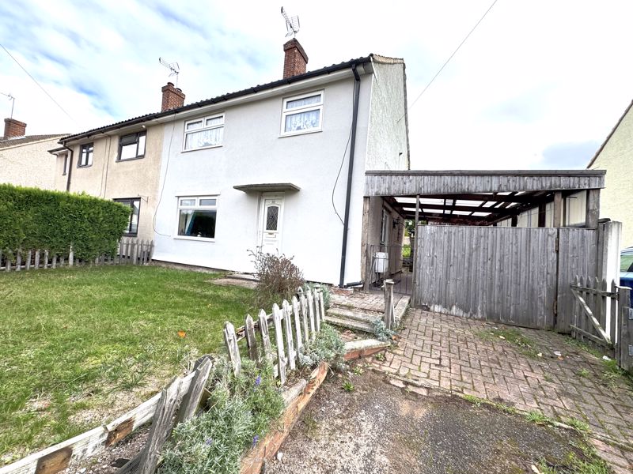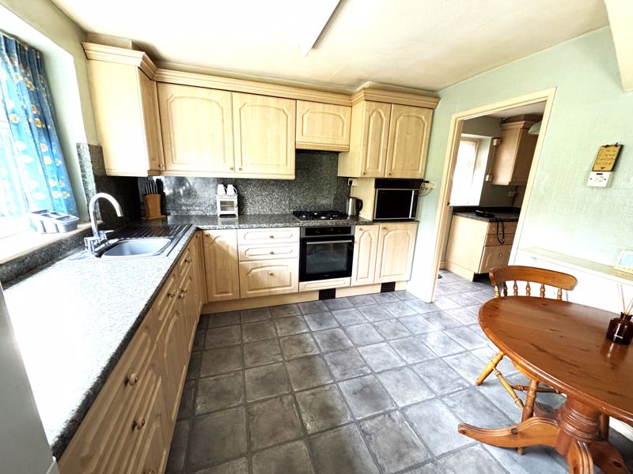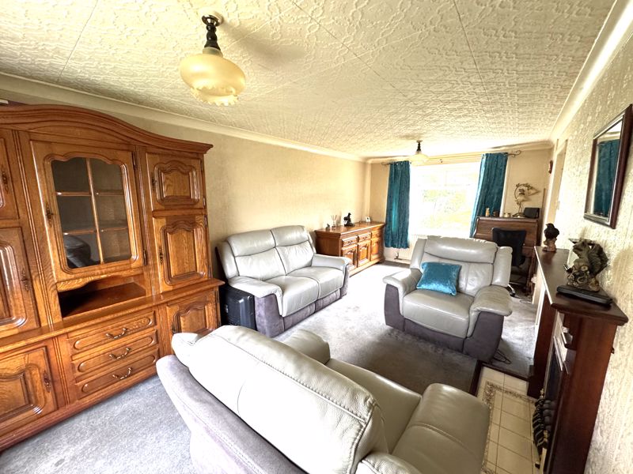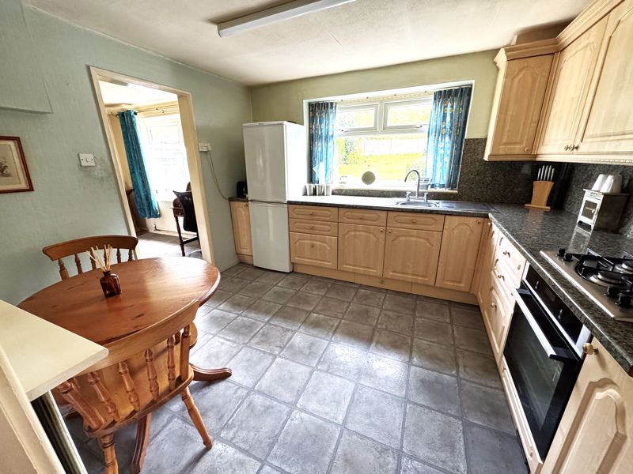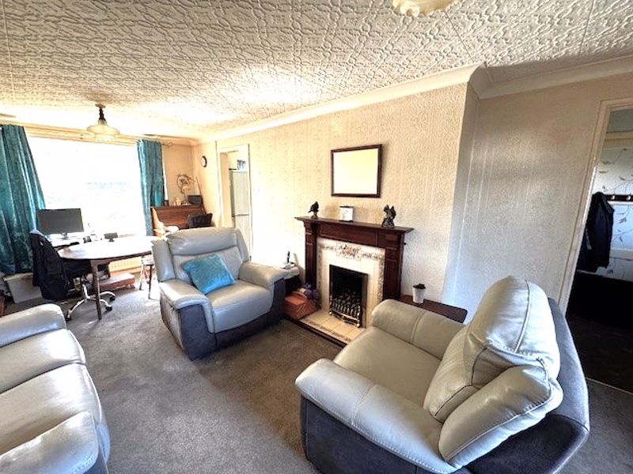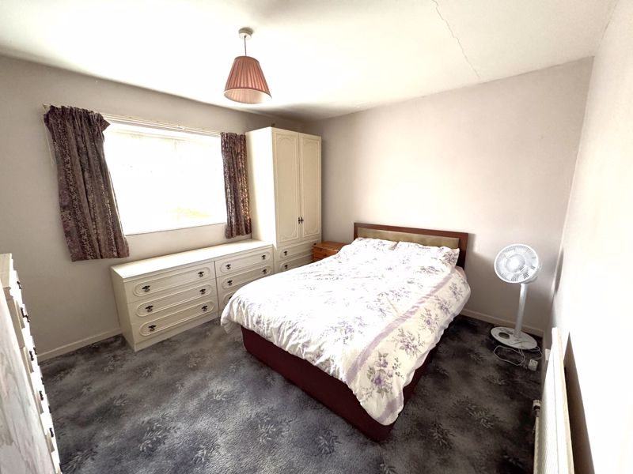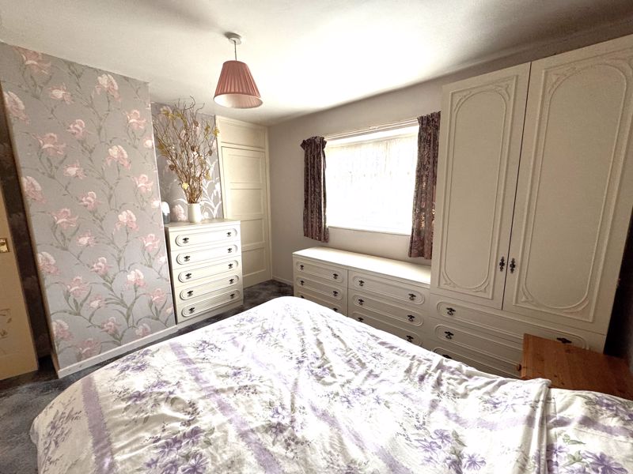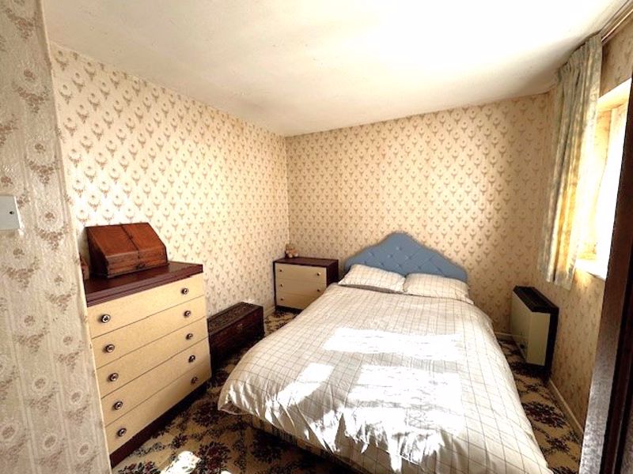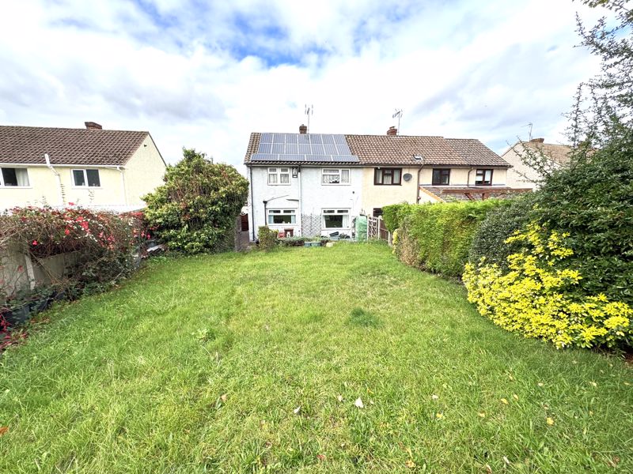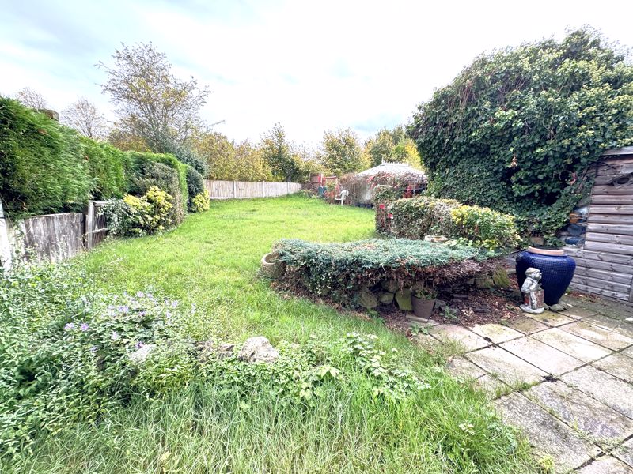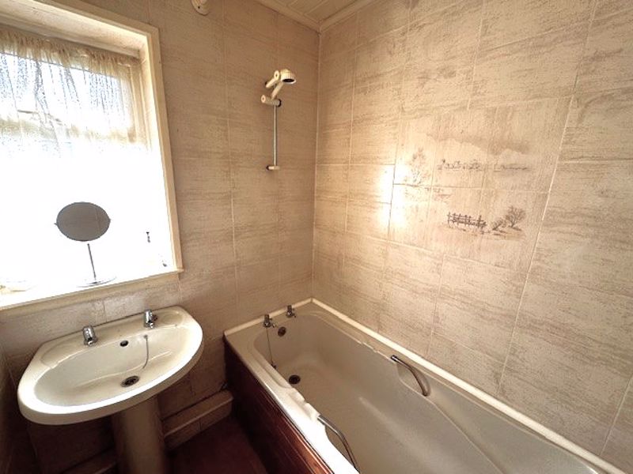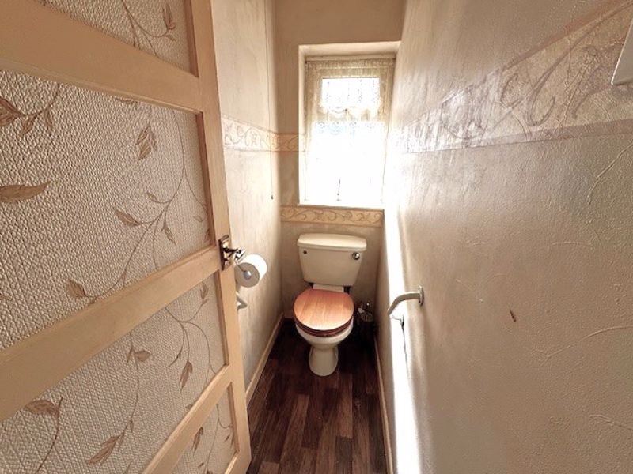3 bedroom
1 bathroom
3 bedroom
1 bathroom
Entrance - UPVC door with obscure glass panel to front aspect, carpet flooring, door leading into lounge. Having stairs to first floor landing.
Lounge - 19' 8'' x 9' 11'' (6.00m x 3.03m) - Carpet flooring, radiator, dual aspect uPVC windows to front and rear aspect, decorative fire surround with gas fire and two ceiling lights.
Kitchen/Diner - 8' 8'' x 11' 1'' (2.65m x 3.38m) - Fitted with a range of wall and base units with roll top work surface incorporating stainless steel sink/drainer with mixer tap. Vinyl flooring and uPVC window over looking the rear aspect of the property.
Utility room - 9' 8'' x 6' 5'' (2.95m x 1.95m) - Vinyl flooring, ceiling light, base units to match the kitchen with space and plumbing for washing machine. Under stairs store cupboard, uPVC window and door to side aspect.
First Floor Landing - Carpet flooring, ceiling light, cupboard and loft access.
Bedroom One - 11' 9'' x 10' 4'' (3.58m x 3.16m) - Carpet flooring, radiator, uPVC window to front aspect. Also benefiting from a built in wardrobe.
Bedroom Two - 9' 2'' x 13' 3'' (2.79m x 4.05m) - Carpet flooring, radiator, uPVC window to rear aspect.
Bedroom Three - 10' 8'' x 6' 6'' (3.25m x 1.99m) - Carpeted flooring and window to front aspect.
Bathroom - 5' 9'' x 4' 11'' (1.76m x 1.50m) - Fitted with a two piece suite comprising of panel bath and low level WC. Radiator, laminate flooring and obscure uPVC window to rear aspect.
Toilet - 5' 10'' x 2' 7'' (1.77m x 0.78m) - Separate toilet with low flush W/C, viynal flooring, ceiling light and obscure uPVC window to rear aspect.
Externally - The front garden is mainly laid to lawn with planted borders and private driveway, giving ample off road parking. Gated access to carport and outside storage. There is a large enclosed private rear garden with raised lawns, planted borders and a block paved patio area.
