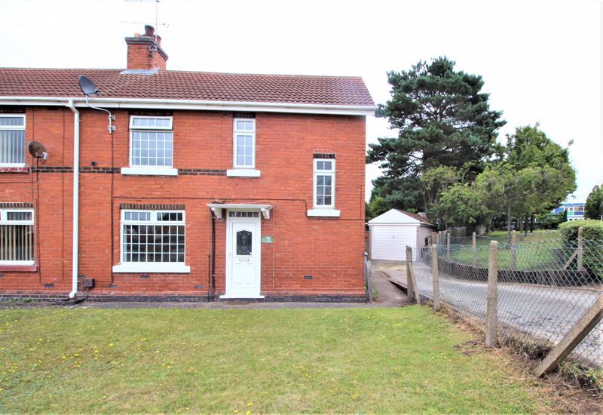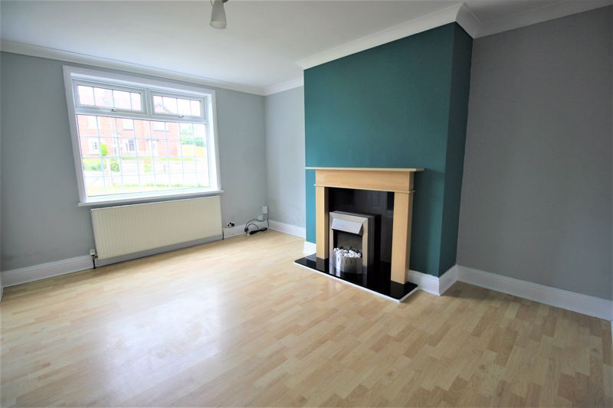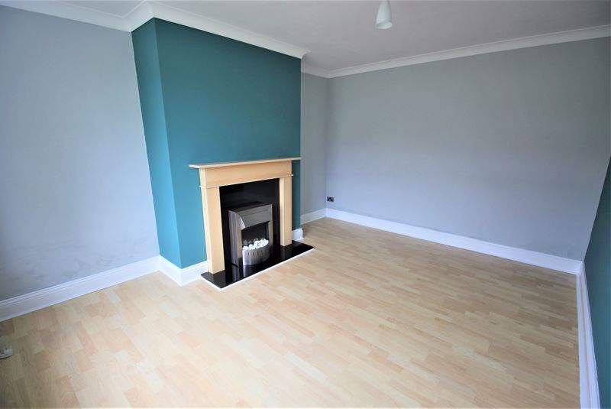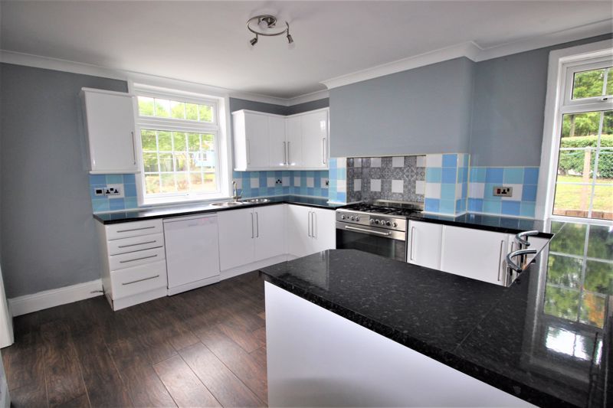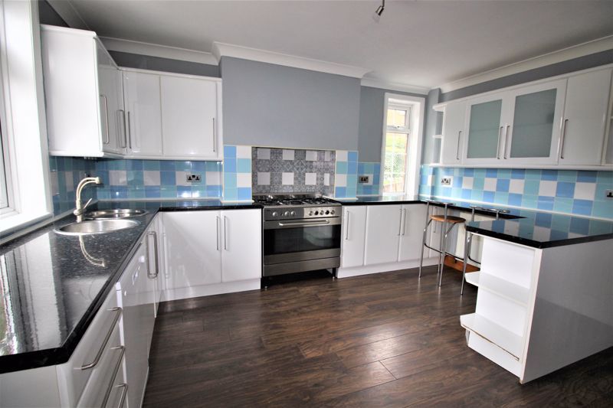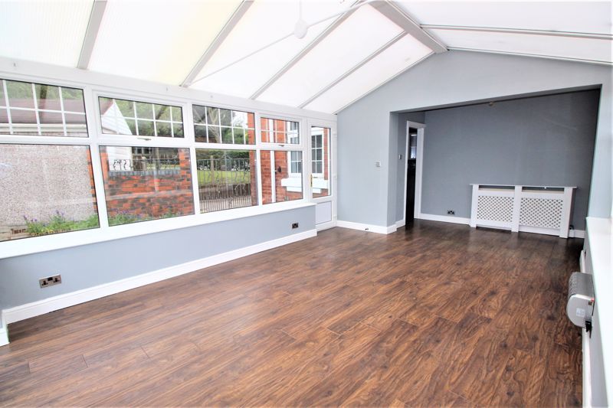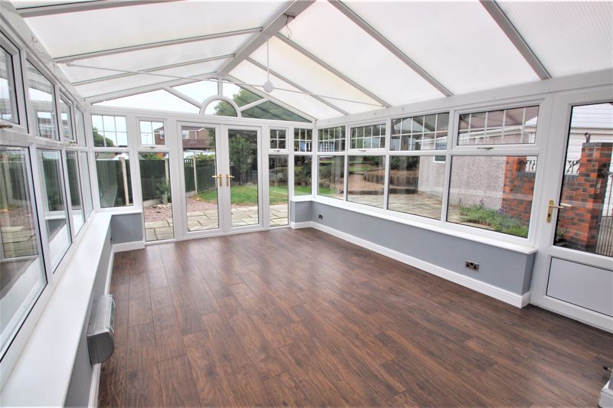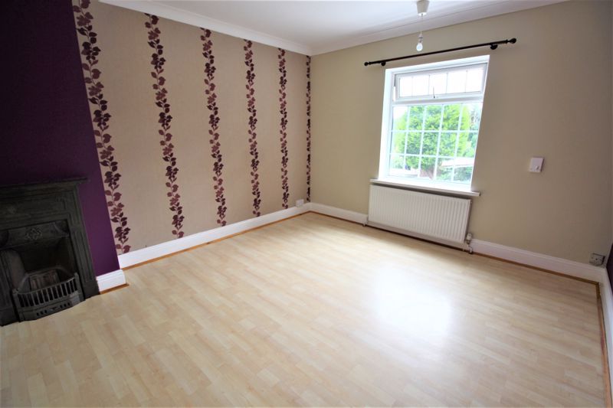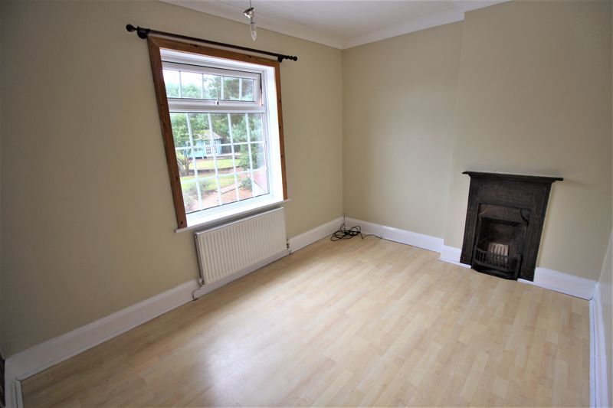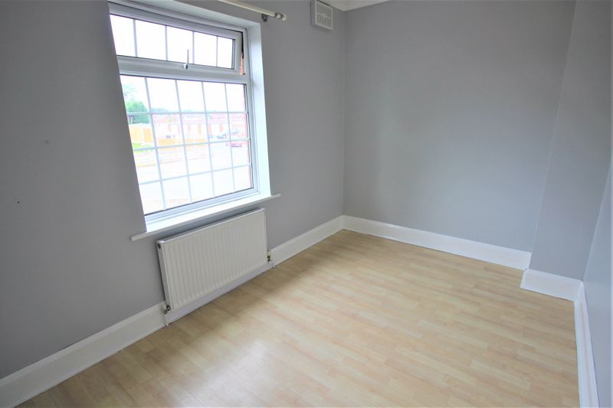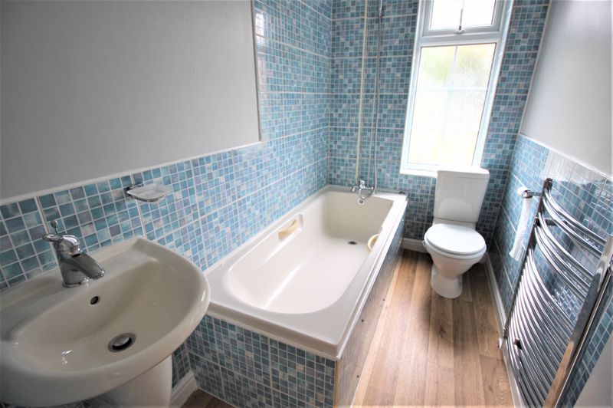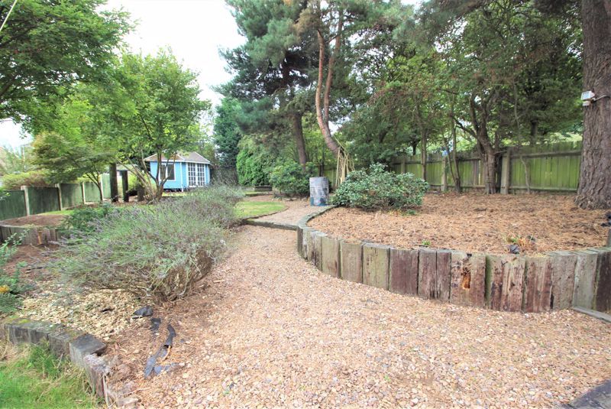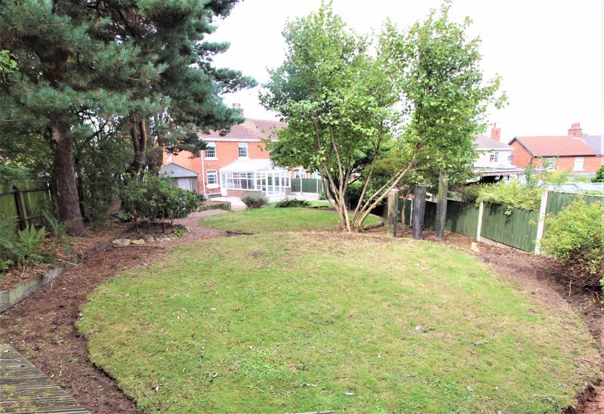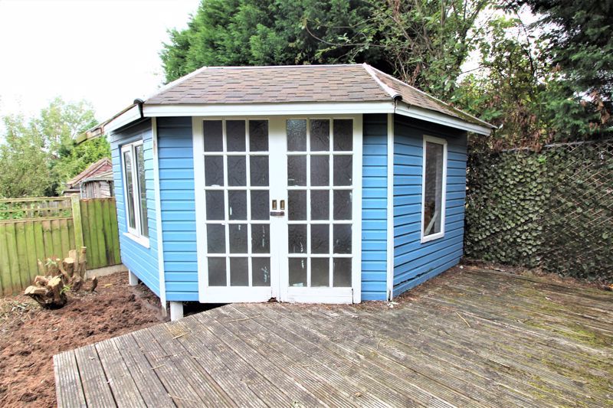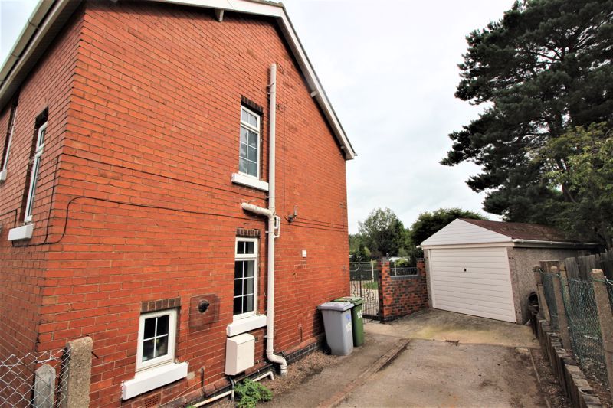3 bedroom
1 bathroom
3 bedroom
1 bathroom
Entrance Hall - Accessed from the front aspect through a uPVC door with decorative glass panel. Carpet flooring, pendant light, radiator and stairs to first floor landing. Doors leading to lounge, utility room and kitchen.
Lounge - 14' 6'' x 11' 4'' (4.43m x 3.45m) - Laminate flooring, pendant light, TV point and radiator. Georgian style uPVC window to front aspect. Electric fire with wood effect surround having marble hearth and insert.
Kitchen - 13' 7'' x 11' 5'' (4.13m x 3.48m) - Fitted with modern white wall and base units incorporating roll edge laminate work surface inset with stainless steel sink having mixer tap and separate drainer. Integrated appliances include electric fan assisted oven/grill, four ring gas hob and extractor fan over. Space and plumbing for washing machine and dishwasher. Also benefiting from a breakfast bar area. Georgian style uPVC window to side and rear aspect. Laminate flooring, tiled splash back, decorative ceiling light, radiator and open access to conservatory.
Conservatory - 21' 9'' x 11' 4'' (6.62m x 3.45m) - A larger than average conservatory that is part glazed with access through a uPVC door from the side aspect and French doors to rear. Laminate flooring, pendant light, TV point, radiator and additional wall mounted electric heater. Open plan into kitchen.
Utility room - Situated under the stairs and houses the combination boiler. Obscure uPVC window to side aspect, space and plumbing for washing machine.
First Floor Landing - Carpet flooring, pendant light, radiator and access to loft. Dual Georgian style uPVC windows to front aspect and doors leading to all upstairs rooms.
Bedroom One - 12' 2'' x 11' 5'' (3.72m x 3.47m) - Laminate flooring, pendant light, radiator and Georgian style uPVC window to rear aspect. Benefiting from the original cast iron fire surround and grate.
Bedroom Two - 12' 9'' x 8' 8'' (3.89m x 2.65m) - Laminate flooring, pendant light, radiator and Georgian style uPVC window to rear aspect. Benefiting from the original cast iron fire surround and grate.
Bedroom Three - 11' 5'' x 7' 4'' (3.47m x 2.24m) - Laminate flooring, pendant light, radiator and Georgian style uPVC window to front aspect.
Family Bathroom - 8' 0'' x 4' 7'' (2.43m x 1.40m) - Fitted with a white three piece suite comprising a low flush WC, wall mounted hand wash basin and panel bath with mains fed shower over. Cushioned vinyl flooring, part tiled walls, spotlights to ceiling and obscure window to side aspect. Benefiting from chrome towel rail and fixtures.
Garage - 17' 3'' x 8' 10'' (5.26m x 2.70m) - Accessed through a manual up and over door. Obscure uPVC window to side aspect. Benefiting from lighting and power points.
Outside - The front is mainly laid to lawn. The side of the property has a private driveway giving ample off street parking leading to a detached garage. The rear is accessed through a gate, is fully enclosed and beautifully landscaped incorporating mature shrubs, planted borders, raised beds, and water features. Also benefiting from a summer house and slabbed patio area.
