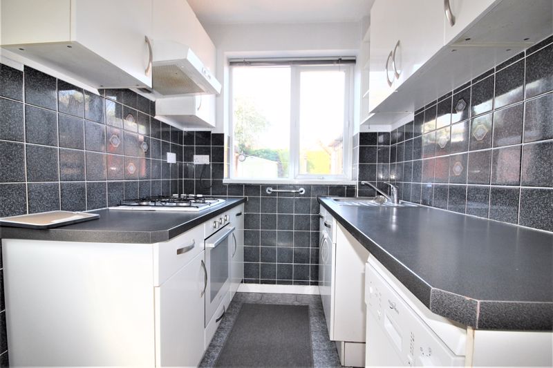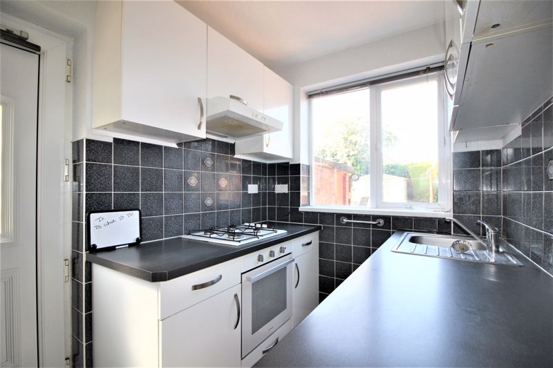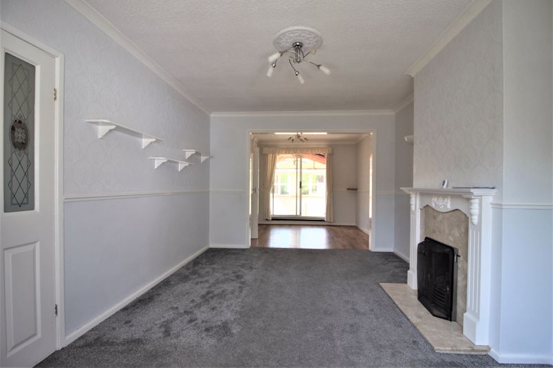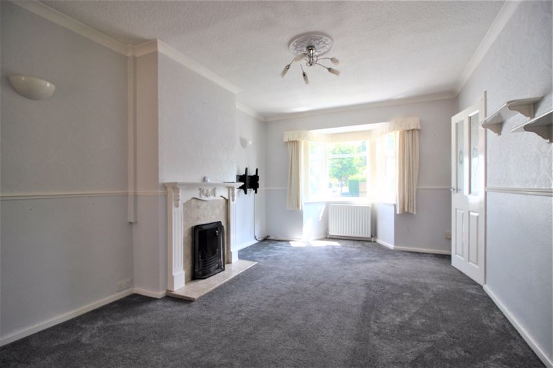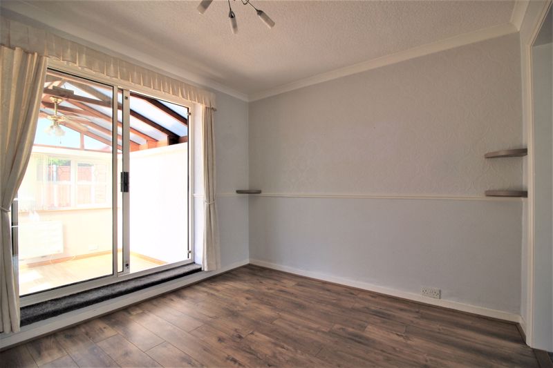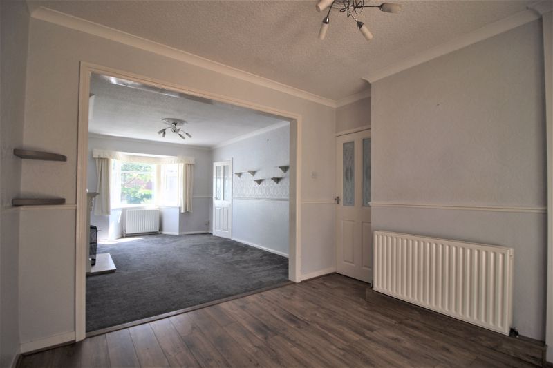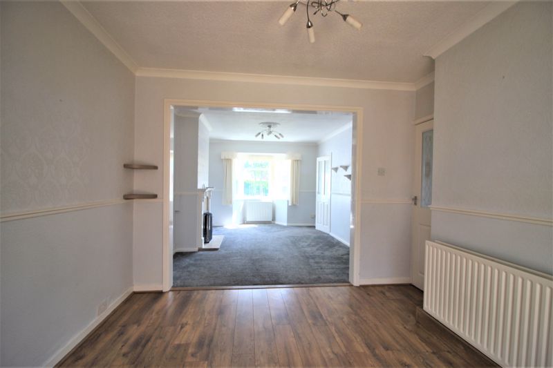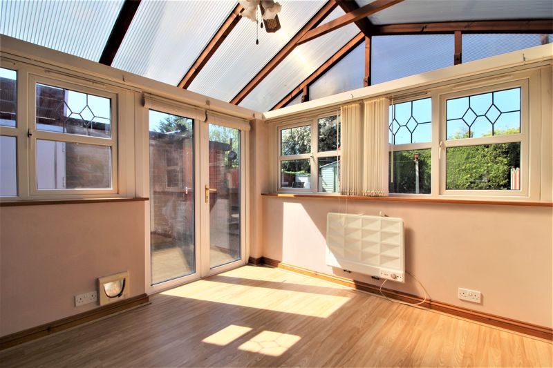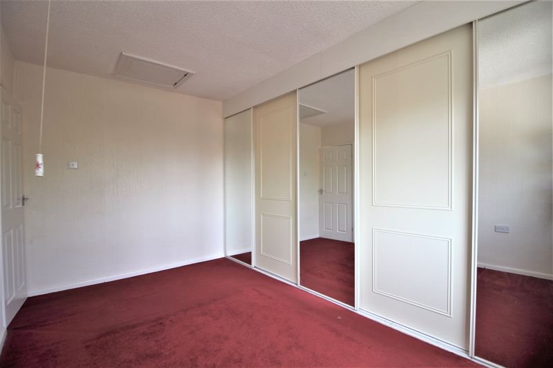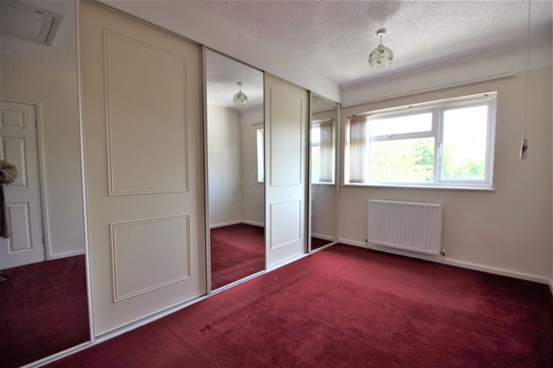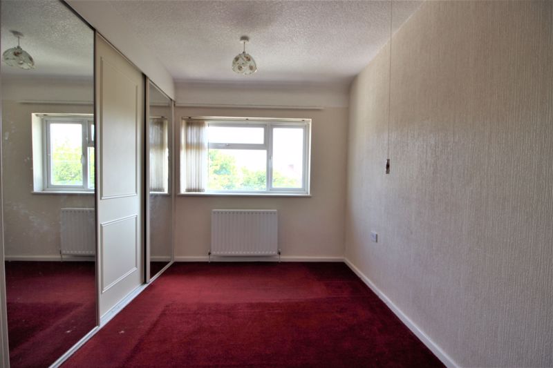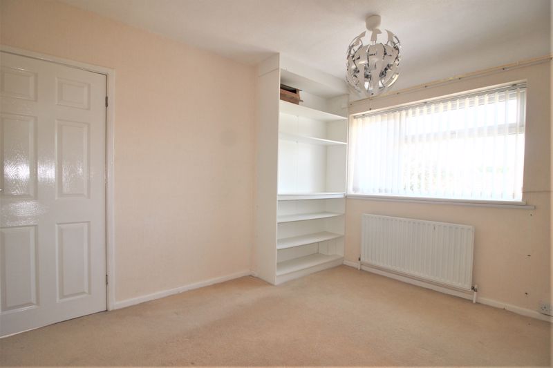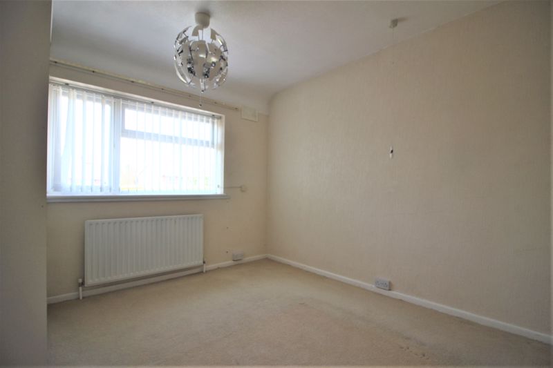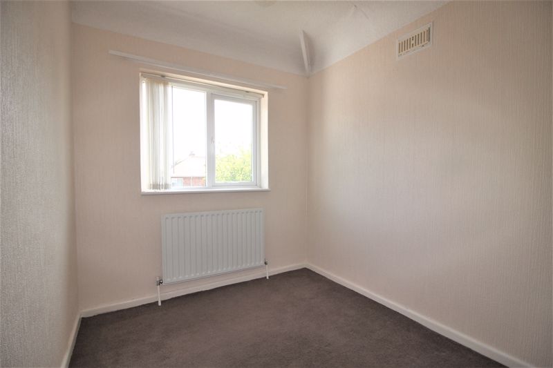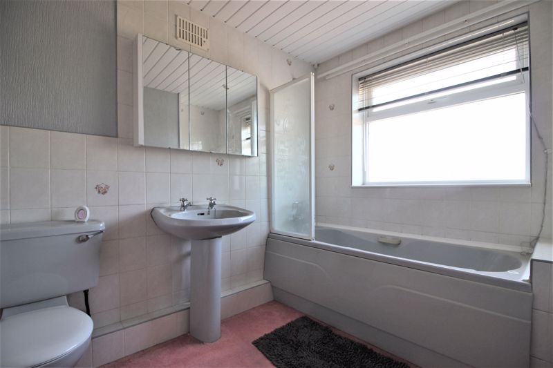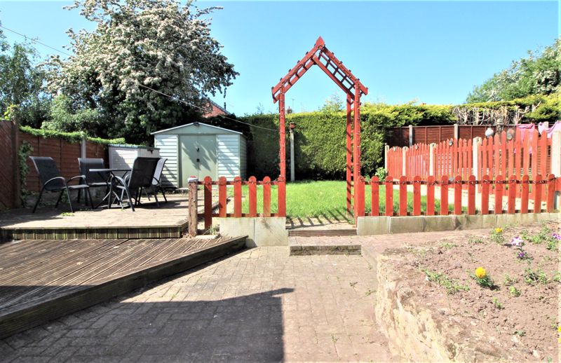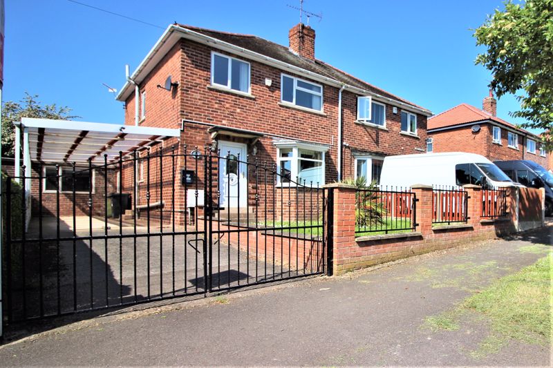3 bedroom
1 bathroom
3 bedroom
1 bathroom
Entrance Hallway - Accessed through a uPVC door to the front aspect and having laminate flooring, radiator, pendant light fitting and stairs off to the first floor landing.
WC - Fitted with a low flush WC and wall mounted hand wash basin. Fully tiled walls, carpet flooring, radiator, ceiling light fitting and extractor fan.
Lounge - 14' 10'' x 10' 9'' (4.53m x 3.28m) - Feature gas fire with marble insert and hearth having a wooden surround. Carpet flooring, uPVC Bay window to the front aspect, radiator, decorative ceiling light fitting, BT and TV points.
Dining Room - 9' 9'' x 9' 7'' (2.97m x 2.91m) - Open plan to the lounge and having laminate flooring, patio doors giving access to the conservatory, radiator and built in storage housing the boiler.
Kitchen - Fitted with a range of wall and base units having worksurfaces over inset with a stainless steel sink, drainer and mixer tap. Integrated appliances include an electric oven and gas hob with an extractor fan over. Space and plumbing for a washing machine and dishwasher, tiled splash backs, uPVC window to the rear aspect, tiled flooring, space for an undercounter fridge and uPVC door to the side aspect.
Conservatory - 9' 11'' x 9' 4'' (3.01m x 2.84m) - With uPVC windows to the side and rear aspect, laminate flooring, electric heater, fan ceiling light and French doors leading out to the rear garden.
First Floor Landing - With carpet flooring, uPVC window to the side aspect and pendant light fitting.
Bedroom One - 13' 4'' x 8' 0'' (4.06m x 2.44m) - With built in wardrobes, uPVC window to the front aspect, carpet flooring, loft access, pendant light fitting and radiator.
Bedroom Two - 11' 6'' x 9' 10'' (3.51m x 3.00m) - With carpet flooring, uPVC window to the rear aspect, built in shelving unit, pendant light fitting, radiator and BT point.
Bedroom Three - 9' 11'' x 7' 2'' (3.01m x 2.19m) - With carpet flooring, uPVC window to the front aspect, pendant light fitting and radiator.
Bathroom - Fitted with a three piece suite comprising of bath with handheld shower attachment, pedestal hand wash basin and low flush WC. Obscure uPVC window to the rear aspect, carpet flooring, tiled splash backs, ceiling spotlights, chrome heated towel rail and radiator.
Externally - To the front of the property is accessed through double iron gates and has a private driveway leading to a car port allowing for ample off road parking with the added benefit of a beautifully maintained lawned area. The rear of the property is fully enclosed and is mainly laid to lawn with a further decked seating area along with a concrete patio.
Workshop - Accessed through a door to the side aspect and having power and lighting.
