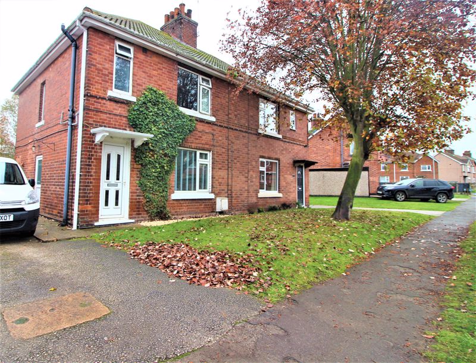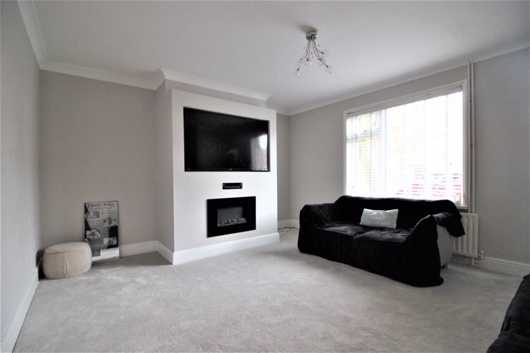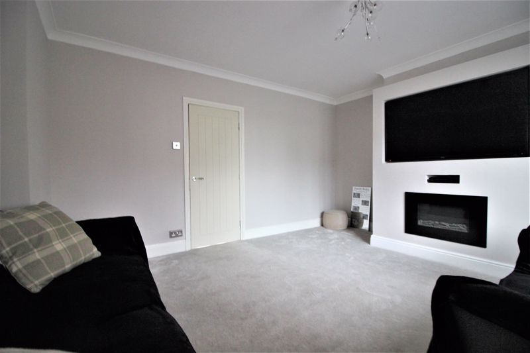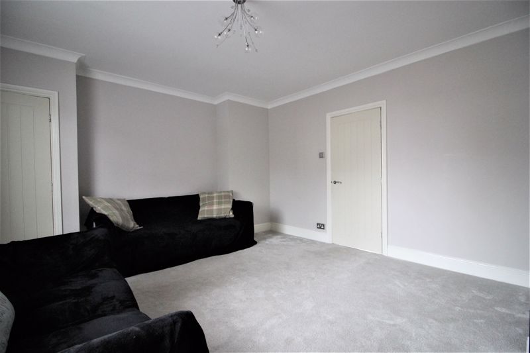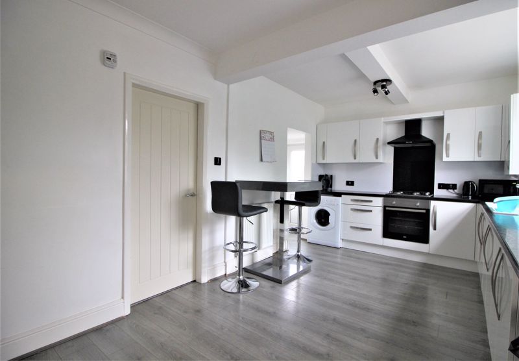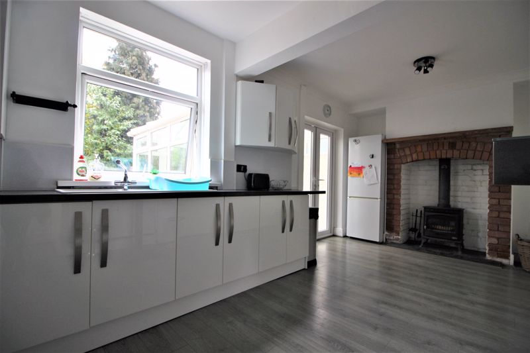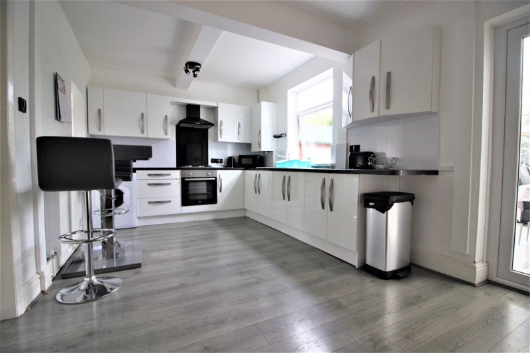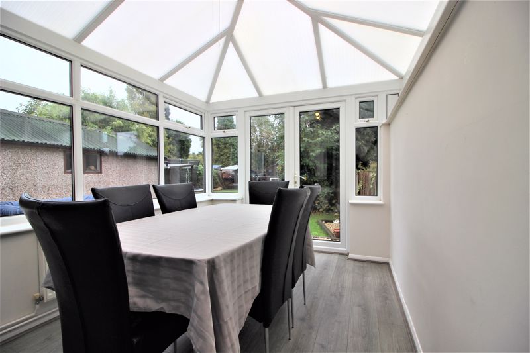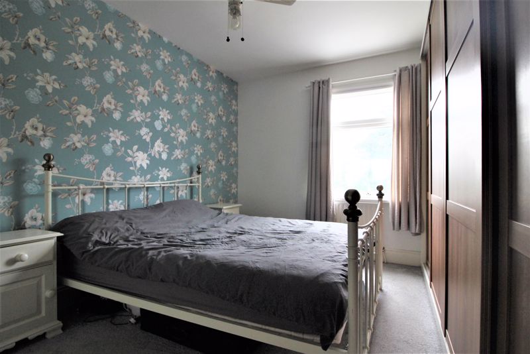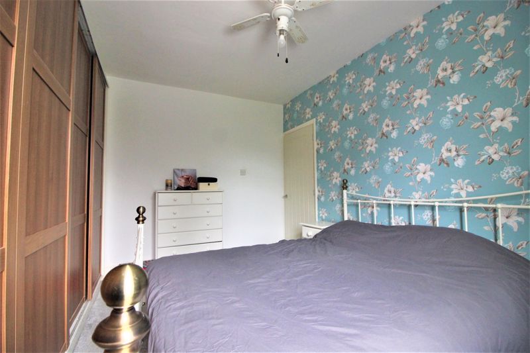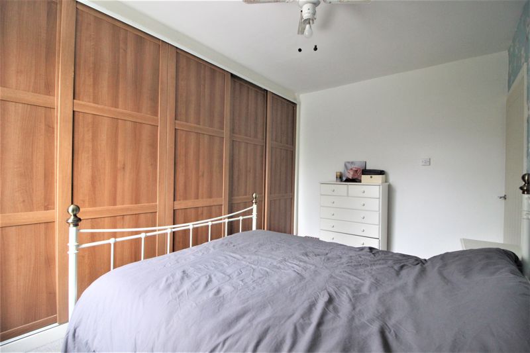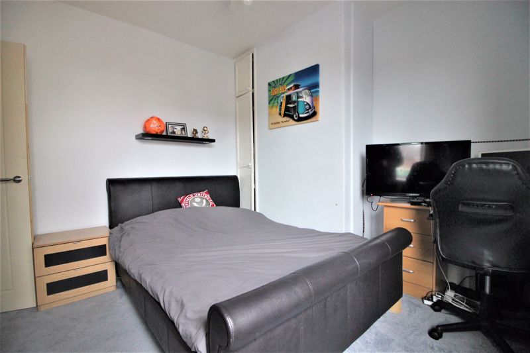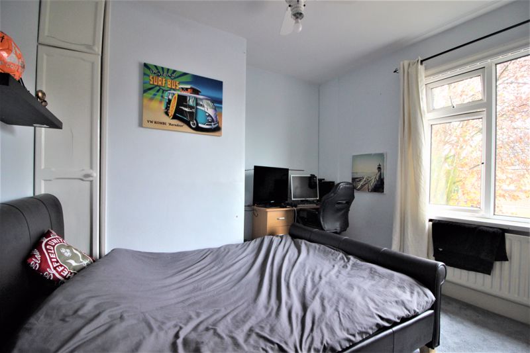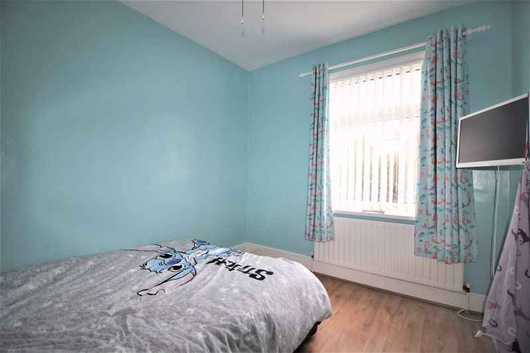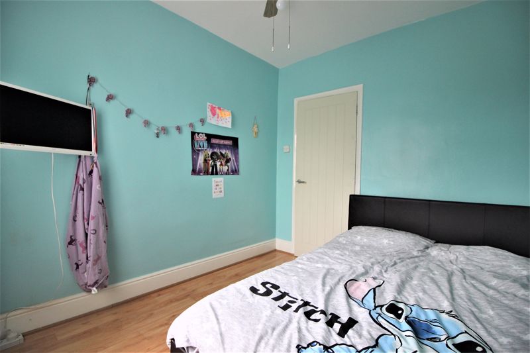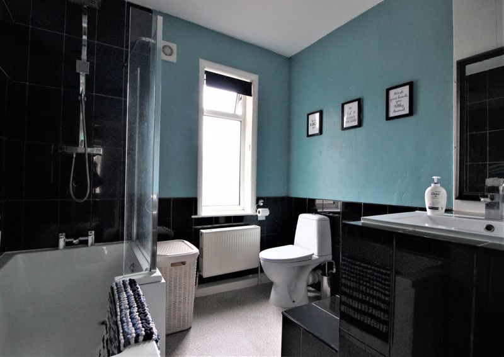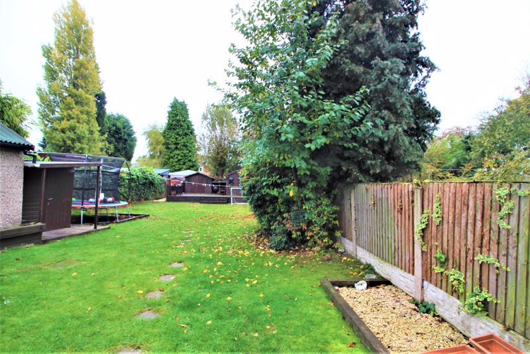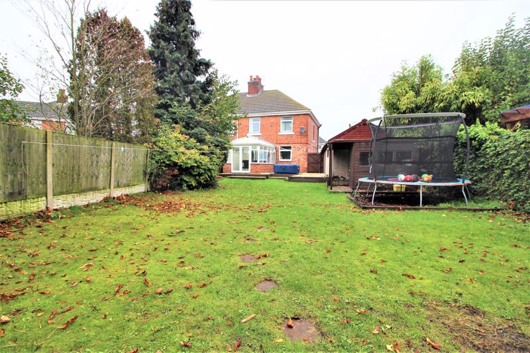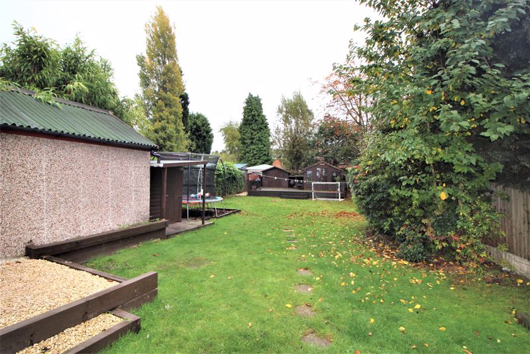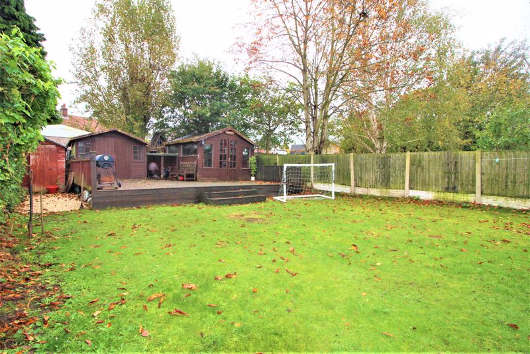3 bedroom
1 bathroom
3 bedroom
1 bathroom
Entrance Hall - Accessed through a uPVC door to the front aspect and having carpet flooring, ceiling light fitting and stairs off to the first floor landing.
Lounge - 13' 4'' x 15' 7'' (4.07m x 4.75m) - With a feature media wall having space for Tv and a built in electric fire. Carpet flooring, radiator, uPVC window to the front aspect, decorative ceiling light fitting Tv & Bt points.
Breakfast Kitchen - 11' 2'' x 19' 0'' (3.41m x 5.78m) - Fitted with a range of white high gloss wall and base units having roll top surfaces over inset with a composite sink, drainer and mixer tap. Integrated appliances include electric oven and gas hob with extractor hood over. Space and plumbing for washing machine and upright fridge freezer. Feature multi fuel burner with brick surround, slate hearth and wood mantle over. Laminate flooring, uPVC window to the rear aspect, built in storage cupboard, two ceiling light fittings, uPVC glazed door to the side aspect and uPVC French doors leading through to the conservatory.
Conservatory - 13' 5'' x 8' 7'' (4.09m x 2.61m) - Currently used as the dining room and having laminate flooring, radiator, decorative ceiling light fitting, dual aspect windows and French doors leading out to the rear garden.
Landing - With carpet flooring uPVC window to the side aspect, built in storage, pendant light fitting and loft access.
Master Bedroom - 12' 7'' x 8' 5'' (3.83m x 2.56m) - With fitted wardrobes, carpet flooring, uPVC window to the rear aspect, ceiling light fitting and radiator.
Bedroom Two - 10' 7'' x 10' 8'' (3.23m x 3.26m) - With carpet flooring, uPVC window to the front aspect, ceiling light fitting and built in storage.
Bedroom Three - 8' 5'' x 10' 1'' (2.56m x 3.07m) - With laminate flooring, uPVC window to the rear aspect, ceiling light and radiator.
Bathroom - 7' 5'' x 8' 0'' (2.26m x 2.44m) - Fitted with a three piece suite comprising of bath with mixer shower over, wash basin and low flush WC. Part tiled walls, obscure uPVC window to the front aspect, ceiling lights, extractor fan and vinyl flooring.
Externally - The front of the property benefits from a lawned area and a private driveway to the side aspect leading to the rear garden and detached garage. The rear of the property is fully enclosed and is mainly laid to lawn with mature borders. There is a raised graveled area to the top of the garden and a further raised decking area to the rear also accommodating a summerhouse and storage shed.
Detached Tandem Garage - Accessed through a metal up and over door with loft storage space and has power and lighting.
