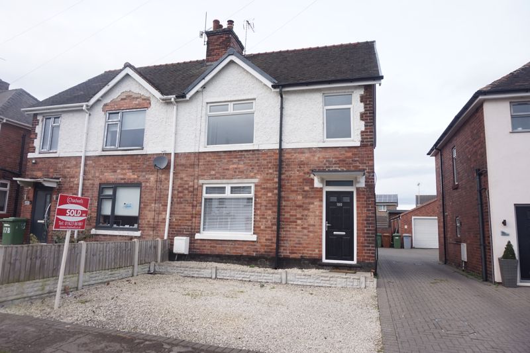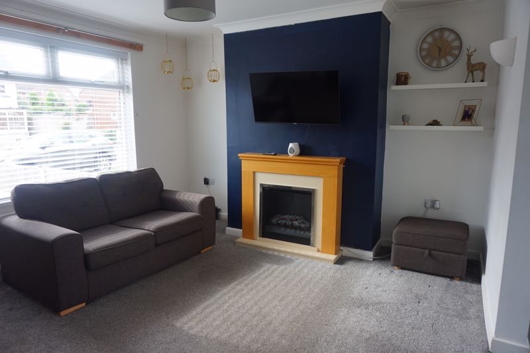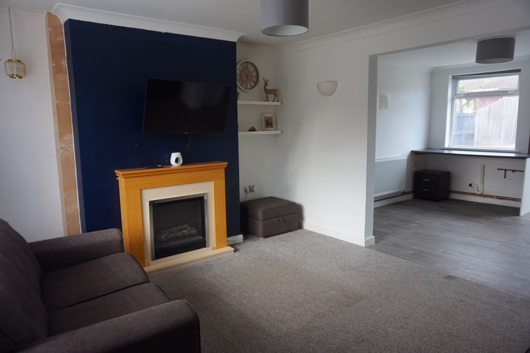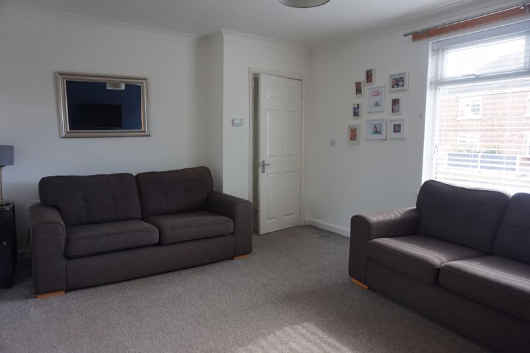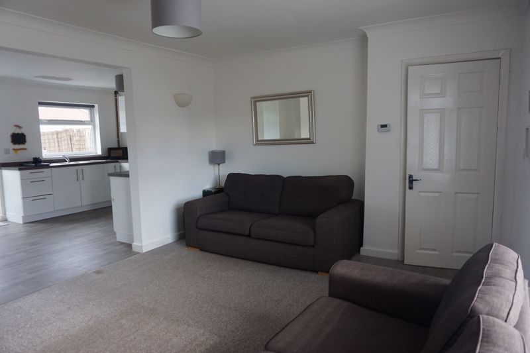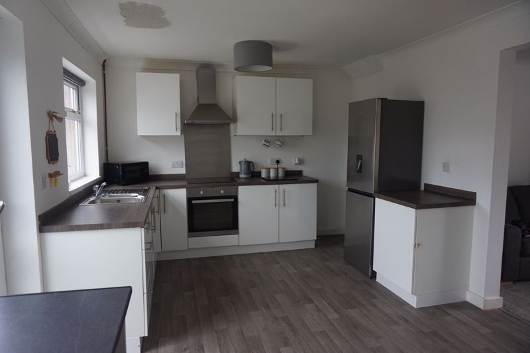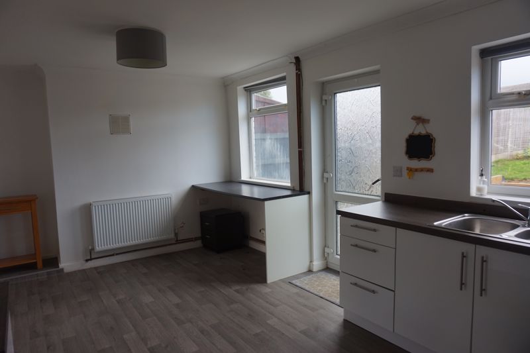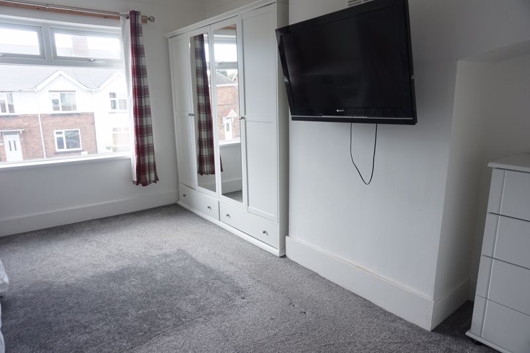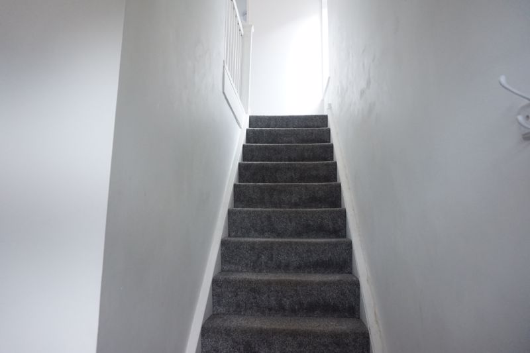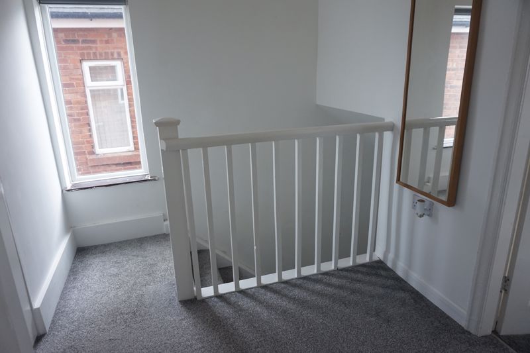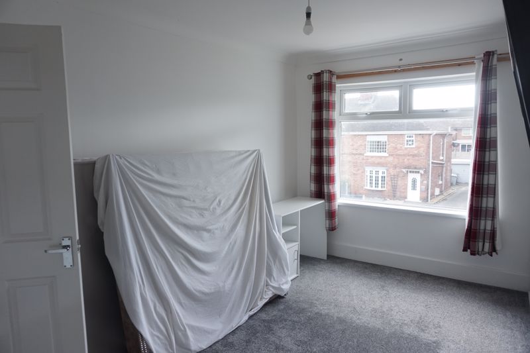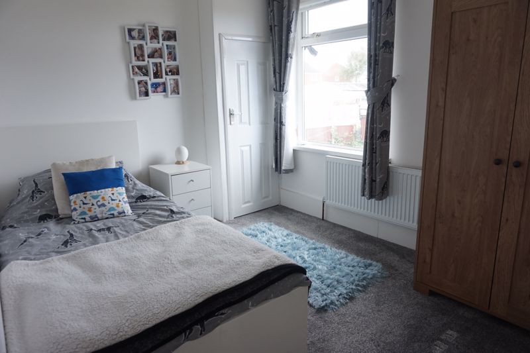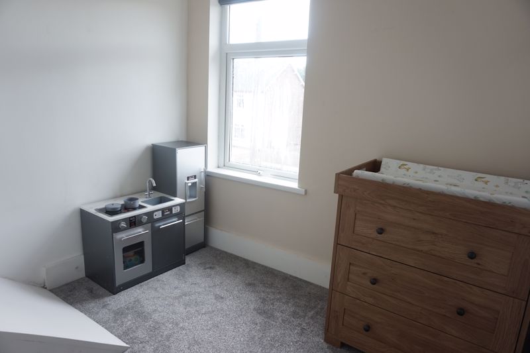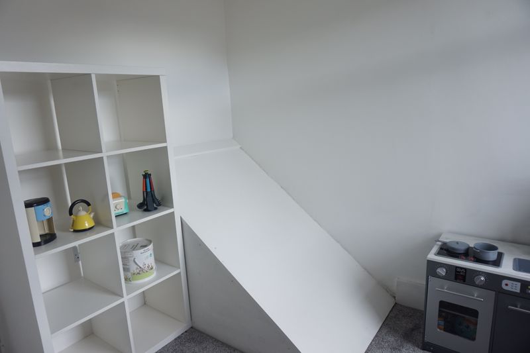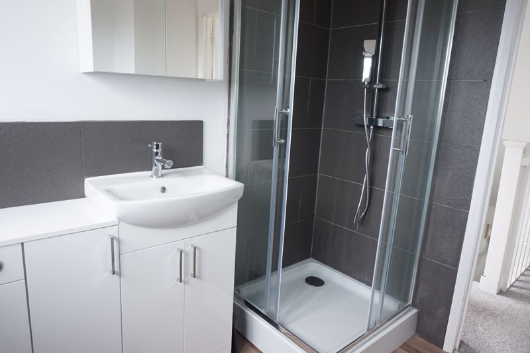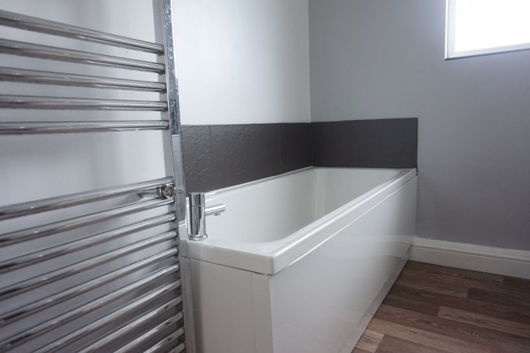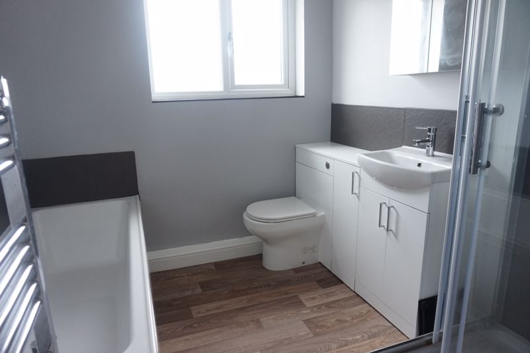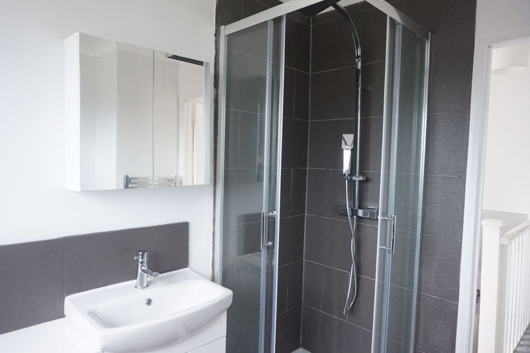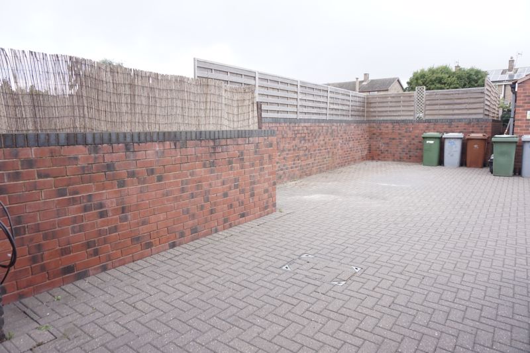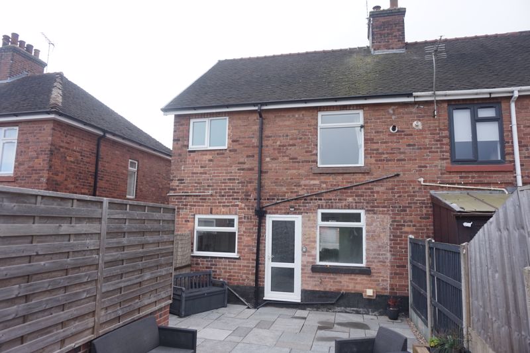3 bedroom
1 bathroom
3 bedroom
1 bathroom
Entrance Hall - Accessed from the front aspect through a composite door with obscure glass panel. Carpet flooring, door to lounge and stairs to first floor landing.
Living Room - 15' 5'' x 11' 11'' (4.70m x 3.63m) - Carpet flooring, radiator, ceiling light, uPVC window to front aspect, fireplace with electric fire.
Kitchen/ Diner - 18' 10'' x 10' 9'' (5.74m x 3.27m) - Fitted with white high gloss wall and base units incorporating square edge laminate work surface inset with a stainless steel one and a half sink/drainer with mixer tap. Integrated oven, hob and extractor hood. Vinyl flooring, pendant lights and radiator. Dual uPVC windows and door with obscure glass panel to rear aspect. Benefiting from a recess for extra storage.
First Floor Landing - Carpet flooring, access to loft, uPVC window to side aspect and doors to all upstairs rooms.
Bedroom One - 14' 7'' x 10' 0'' (4.44m x 3.05m) - Carpet flooring, pendant light, radiator and uPVC window to front aspect.
Bedroom Two - 10' 10'' x 8' 3'' (3.30m x 2.51m) - Carpet flooring, radiator, pendant light and uPVC window to rear aspect. Benefiting from a built in storage cupboard housing the combination boiler.
Bedroom Three - 8' 6'' x 8' 5'' (2.59m x 2.56m) - Carpet flooring, pendant light, radiator and uPVC window to front aspect.
Family Bathroom - 7' 5'' x 7' 2'' (2.26m x 2.18m) - Fitted with a modern white three piece suite comprising a low flush WC, hand wash basin and panel bath and the added benefit of a separate walk in shower. Vinyl flooring, ceiling light, obscure uPVC window to rear aspect, wall mounted mirror with glass shelf under. Benefiting from chrome effect ladder towel rail and fixtures.
Outside - The front of the property has low maintenance gravel which provides additional off street parking. A shared paved driveway leads to a fully enclosed, larger than average garden which is mainly laid to lawn but also benefits from a good size patio area.
