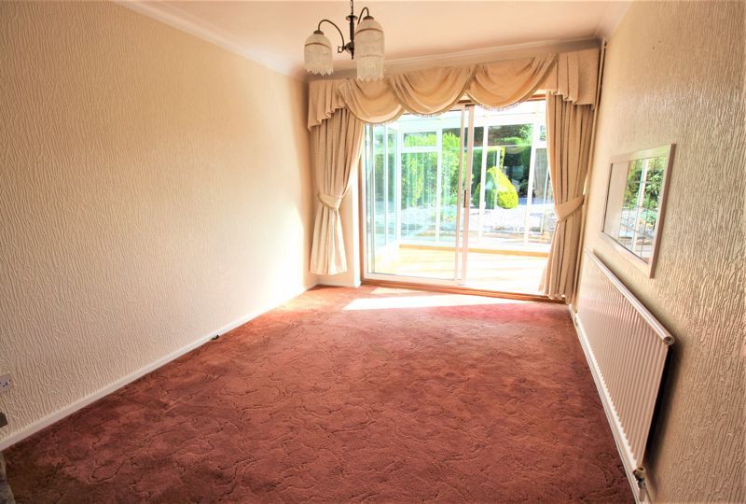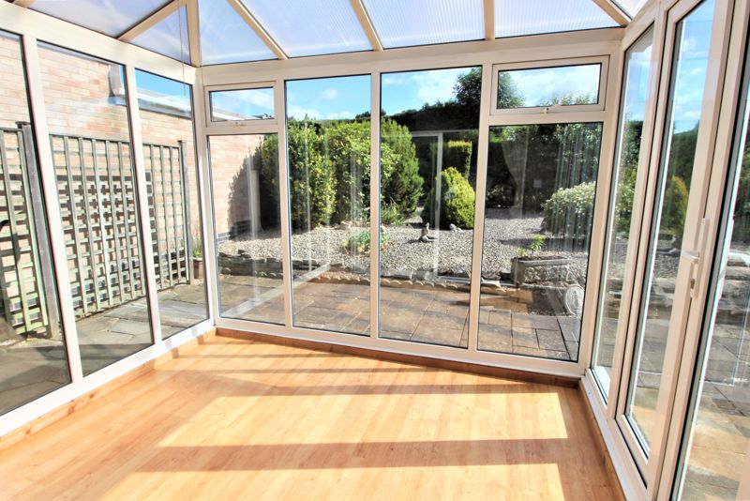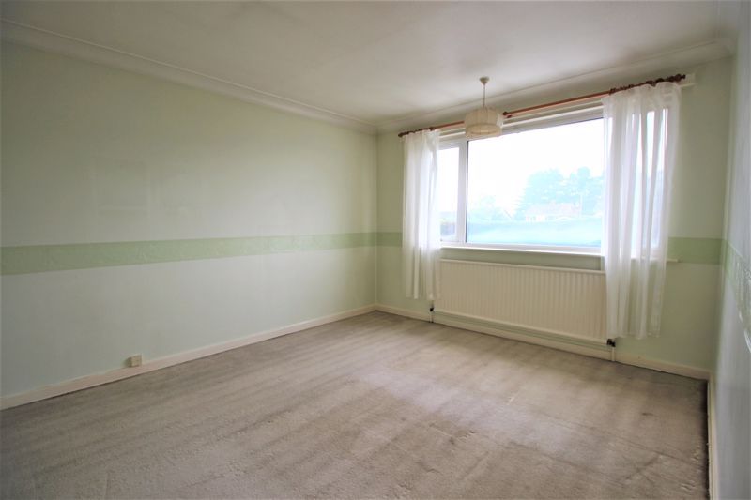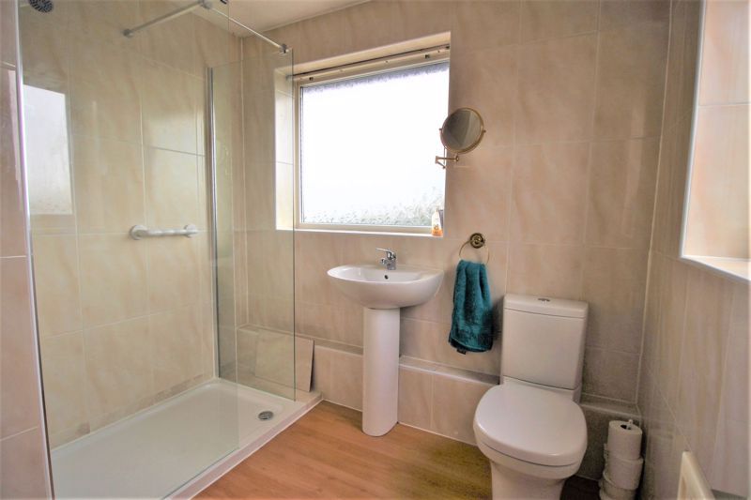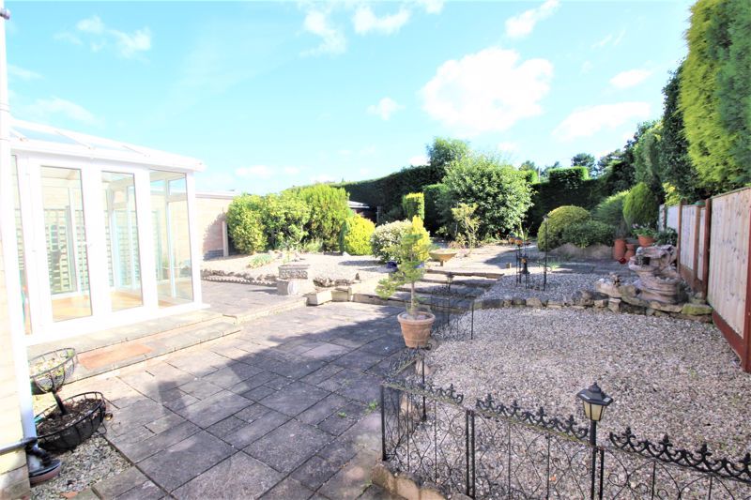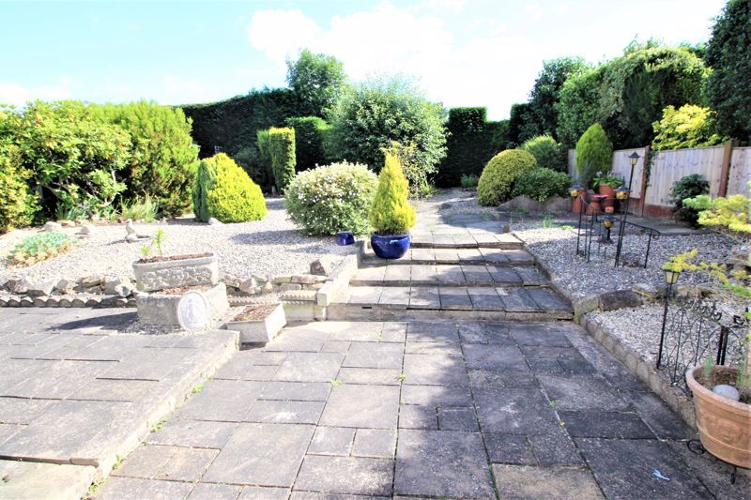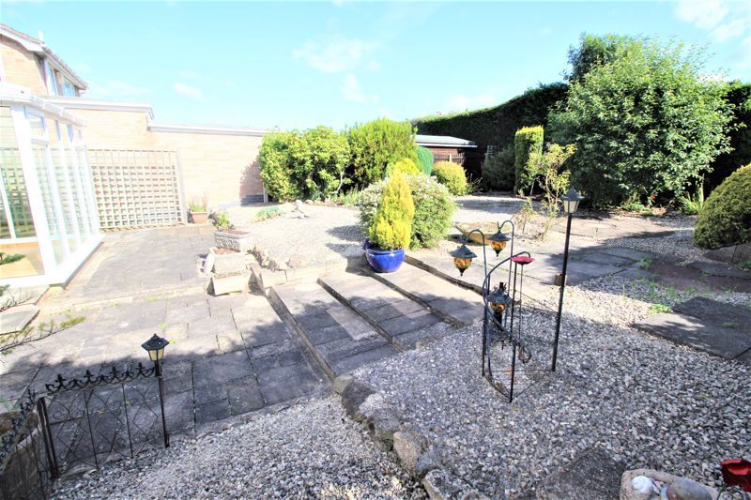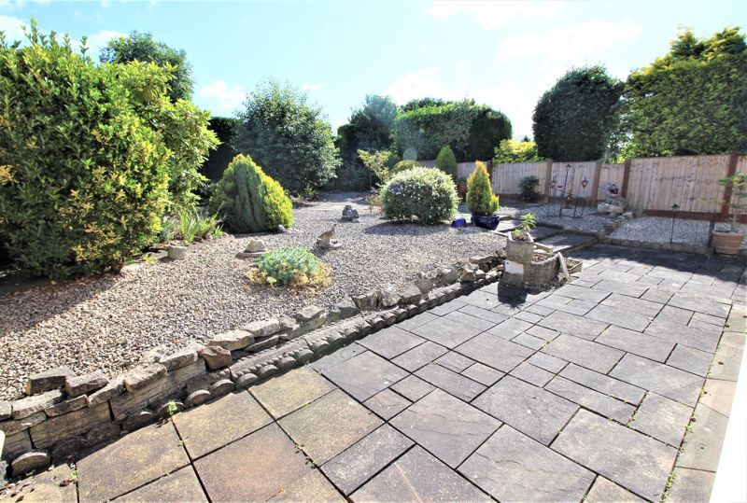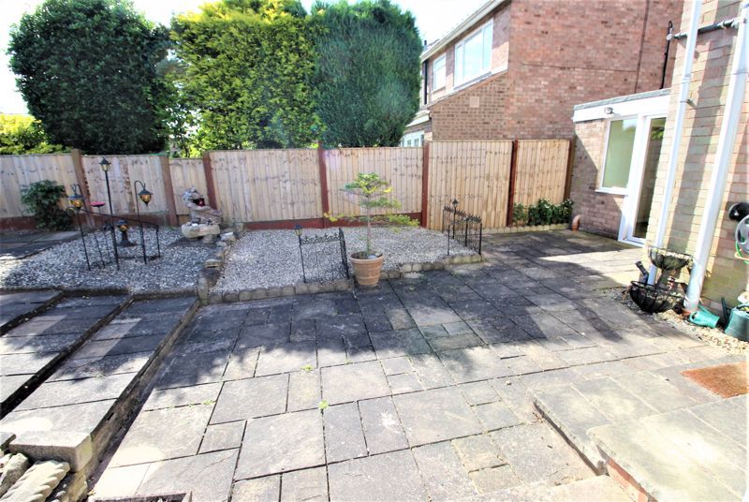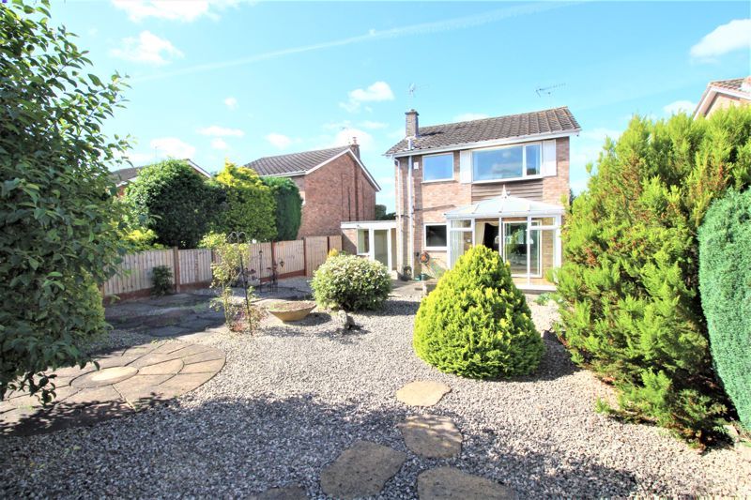3 bedroom
2 bathroom
3 bedroom
2 bathroom
Entrance Porch - Accessed from the front aspect through a uPVC door with obscure glass panel. Part glazed with carpet flooring. Sliding door leading into entrance hall.
Entrance Hallway - Carpet flooring, decorative pendant light and radiator. Doors to kitchen and lounge. Stairs leading to first floor.
Lounge - 27' 7'' x 11' 11'' (8.40m x 3.63m) - Carpet flooring, dual decorative pendant lights, radiator and uPVC oriel window to front aspect. Feature stone fireplace with gas fire and sliding doors leading into conservatory.
Kitchen - 13' 3'' x 8' 6'' (4.03m x 2.60m) - Fitted with solid oak wall and base units, having tiled work surface incorporating a composite sink/drainer with mixer tap. Integrated appliances include fan assisted electric oven/grill, four ring gas hob with extractor fan over. Space and plumbing for washing machine. Ceramic tiled flooring, part tiled walls and serving hatch. Adjustable spotlights, radiator and uPVC window to rear aspect. Archway to dining area.
Dining Area - 8' 7'' x 6' 7'' (2.61m x 2.00m) - Ceramic tiled flooring, dual radiators, adjustable spotlights, uPVC window and patio door to rear aspect. Doors to downstairs WC and garage.
Downstairs WC - Fitted with a white two piece suite comprising a low flush WC and wall mounted hand wash basin with mixer tap. Ceramic tiled flooring and wall lights.
Conservatory - 10' 0'' x 8' 2'' (3.04m x 2.48m) - Accessed through uPVC sliding doors from the lounge. Fully glazed with French doors to side aspect and laminate flooring. Perspex roof and ceiling light with rotating fan.
Landing - Carpet flooring, decorative pendant light, loft access and uPVC window to side aspect. Doors to all upstairs rooms and storage cupboard that houses the water tank.
Bedroom One - 13' 5'' x 10' 5'' (4.09m x 3.18m) - Carpet flooring, pendant light, radiator and uPVC window to front aspect. Benefiting from fitted wardrobes with vanity unit.
Bedroom Two - 13' 3'' x 10' 7'' (4.05m x 3.22m) - Carpet flooring, pendant light, radiator and uPVC window to rear aspect.
Bedroom Three - 10' 1'' x 7' 9'' (3.08m x 2.35m) - Carpet flooring, pendant light, radiator and uPVC window to side aspect. Benefiting from a storage cupboard.
Family Bathroom - 7' 9'' x 7' 7'' (2.37m x 2.32m) - Fitted with a two piece suite comprising a low flush WC and a hand wash basin with mixer tap. Complimented by a quadrant enclosure with glass screen and electric shower. Laminate flooring, fully tiled walls, radiator and adjustable spotlights. Obscure uPVC window to side aspect.
Garage - 18' 5'' x 11' 4'' (5.62m x 3.46m) - Concrete flooring with up and over electric door. Can also be accessed from the front aspect through a uPVC door with obscure glass panel.
Outside - To the front of the property there is low maintenance gravel with mature shrubs and a driveway leading to the garage. The rear is fully enclosed and private with low maintenance slabs and gravel. Benefiting from a patio area and mature shrubs.


