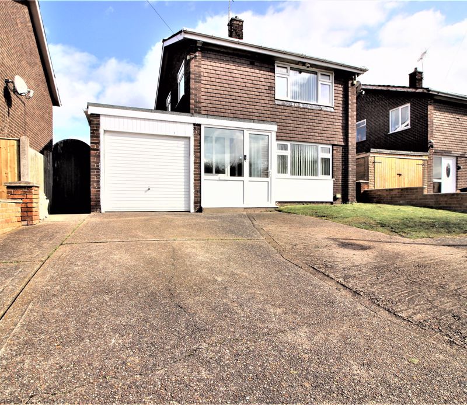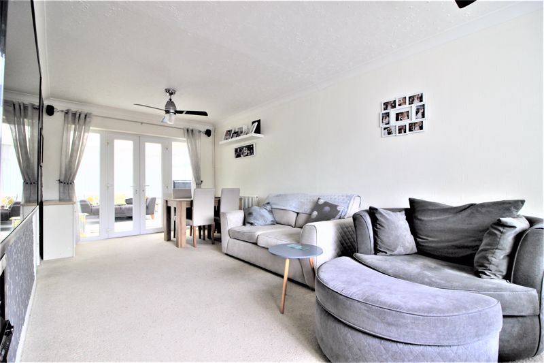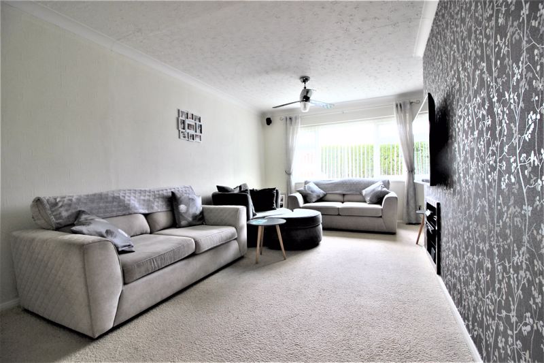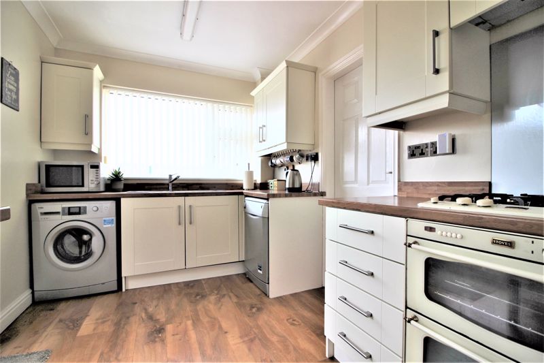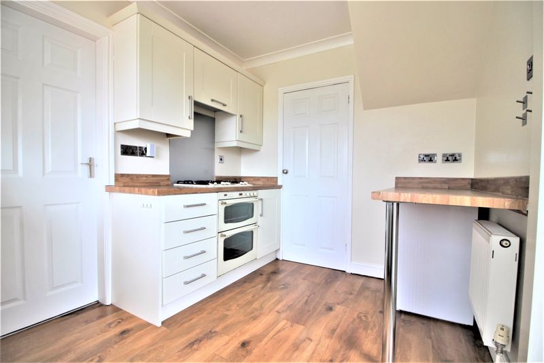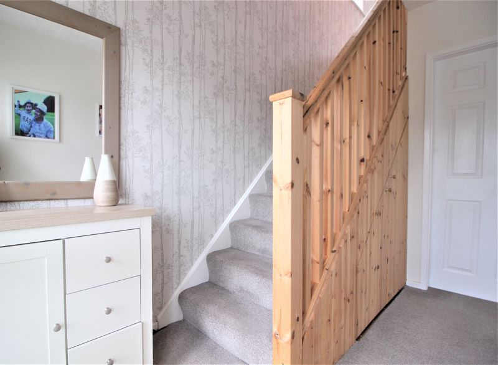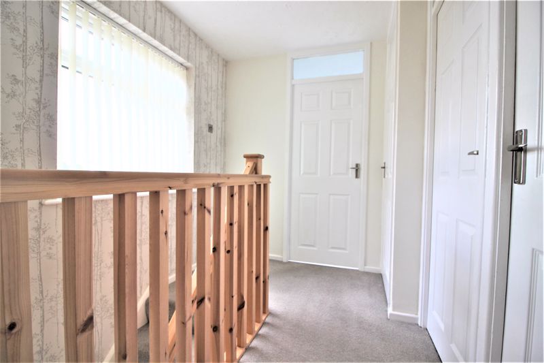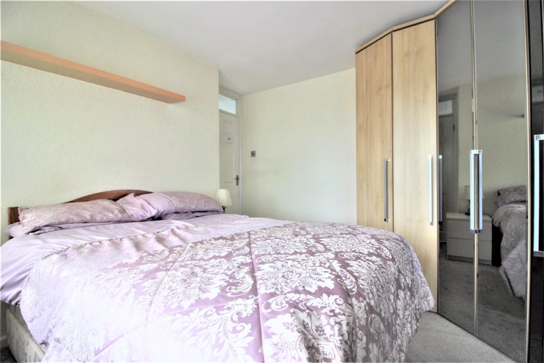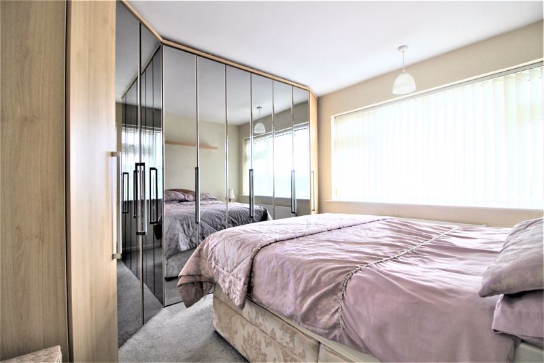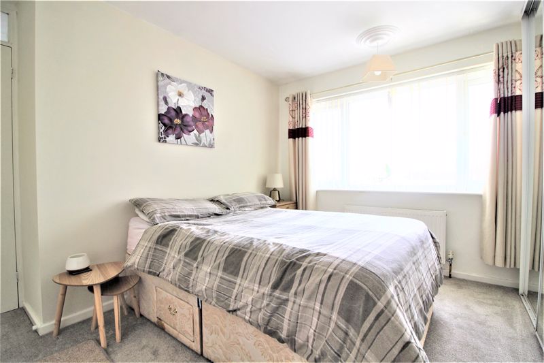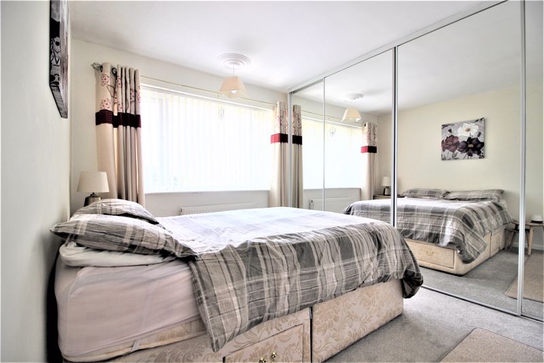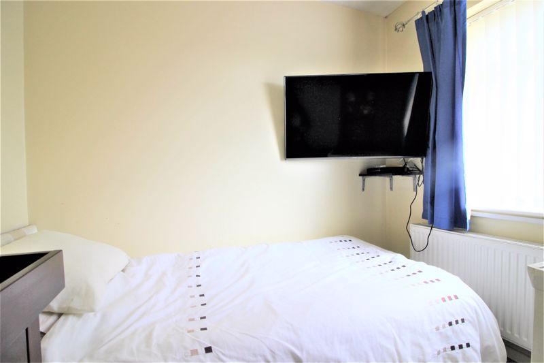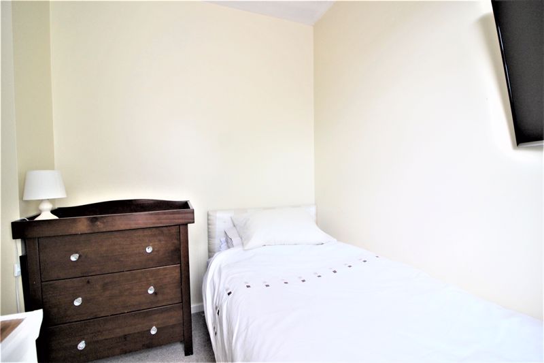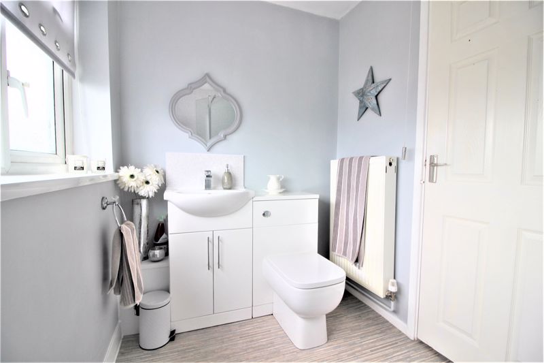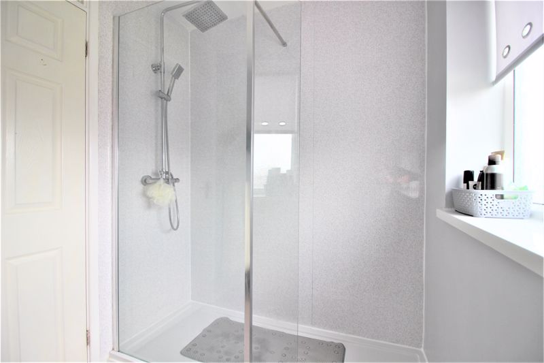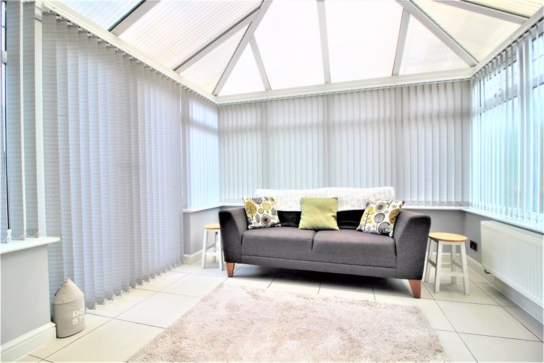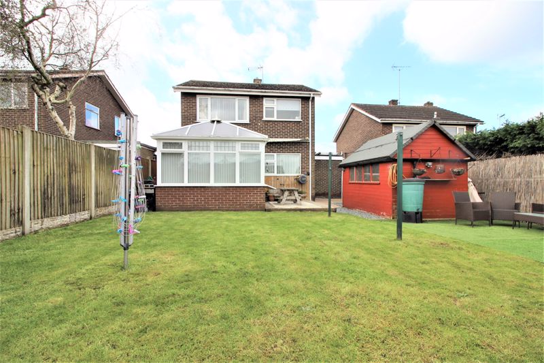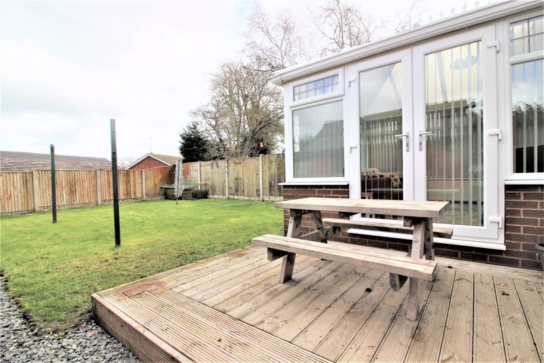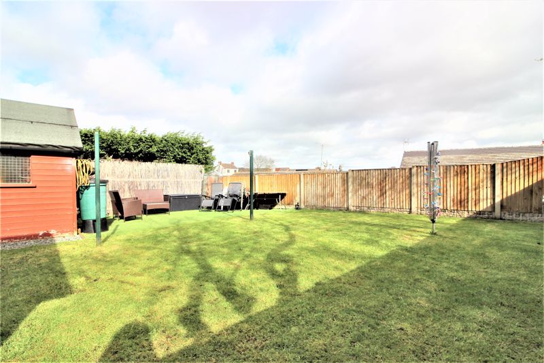3 bedroom
1 bathroom
3 bedroom
1 bathroom
Porch - UPVC built porch fitted with carpet flooring and allowing access to the hallway through a uPVC door.
Entrance Hall - Accessed through a uPVC door from the porch. Fitted with carpet flooring, ceiling light, under stairs storage and double socket with USB ports. Carpeted stairs leading to the first floor.
Kitchen - 11' 1'' x 7' 11'' (3.39m x 2.41m) - Fitted with a range of wall and base units with curved edges work top oven, having a complimentary breakfast bar. Stainless steel sink and drainer with mixer tap. Space and plumbing for washing machine and fridge/freezer. Integrated oven with inset gas hob and extractor hood. Laminate flooring, ceiling light fitting, seven double sockets with USB ports, radiator, uPVC window to the rear aspect and uPVC obscure door allowing access to the rear garden.
Lounge/Dining Room - 22' 5'' x 12' 0'' (6.82m x 3.65m) - Having a feature wall, carpet flooring, two radiators, and two ceiling light fittings, TV point , BT point, ten double sockets with USB ports. UPVC window to the front and French doors leading to the conservatory.
Conservatory - 11' 1'' x 10' 8'' (3.38m x 3.24m) - UPVC built conservatory with double door giving access into the lounge and uPVC French doors leading to the rear garden. Fitted with tiled flooring and eight double sockets with USB ports.
Landing - The landing allows access to the bathroom and all three bedrooms. Loft access to which is part boarded with electric and loft ladders.
Master Bedroom - 11' 4'' x 11' 11'' (3.45m x 3.62m) - With full wall length fitting wardrobes with sliding mirrored doors, carpet flooring, eight double sockets and a uPVC window to the rear aspect. Pendent light fitting and Radiator.
Bedroom Two - 11' 1'' x 10' 4'' (3.39m x 3.15m) - With full wall length curved fitted wardrobes with mirrored doors, carpet flooring and a uPVC window to the front aspect. Radiator and eight double sockets.
Bedroom Three - 7' 5'' x 8' 2'' (2.26m x 2.48m) - With carpet flooring, four double sockets, radiator and uPVC window to side aspect of the property.
Bathroom - 5' 6'' x 7' 11'' (1.67m x 2.41m) - Fitted with a three piece suite comprising of a low flush WC, curved hand wash basin inset in a vanity unit and a square shower cubicle with mixer shower. Vinyl flooring, uPVC obscure window facing the rear of the property.
Externally - To the front aspect it is concrete pathed allowing ample off street parking with a further lawn area. Access to the single garage and side gate leading to rear garden. The rear garden is mainly laid to lawn with a decking area for seating and a large shed fitting with electric.
