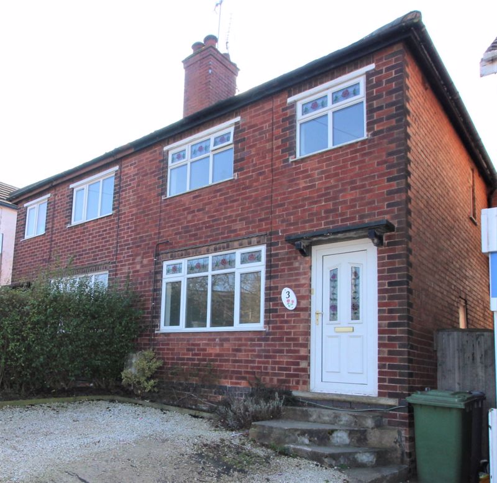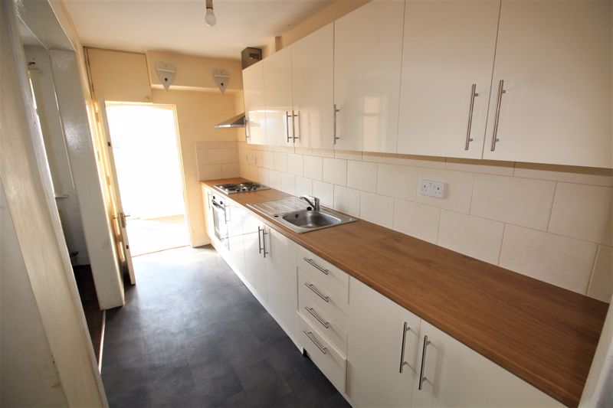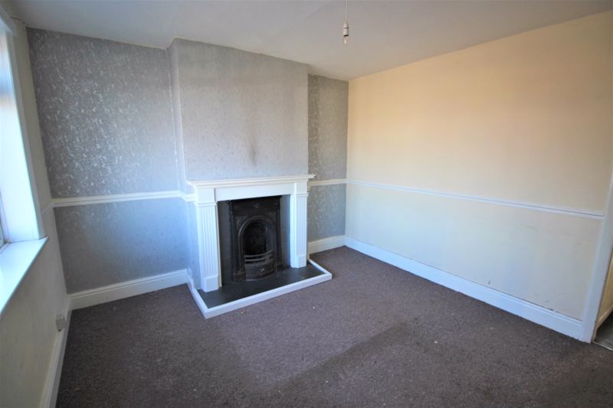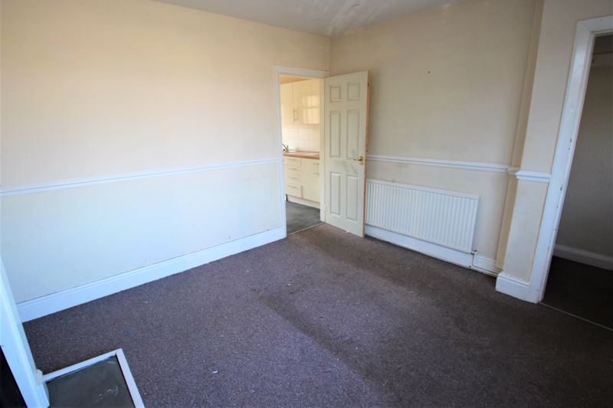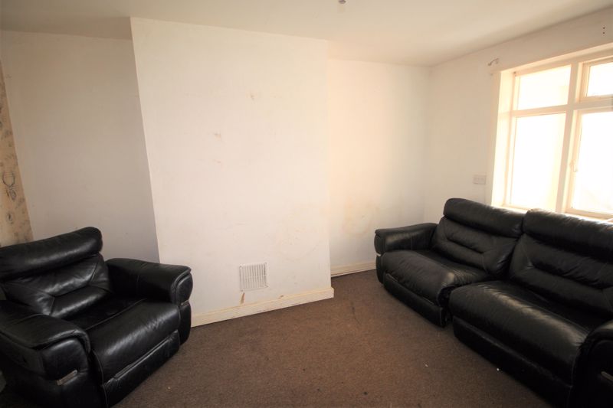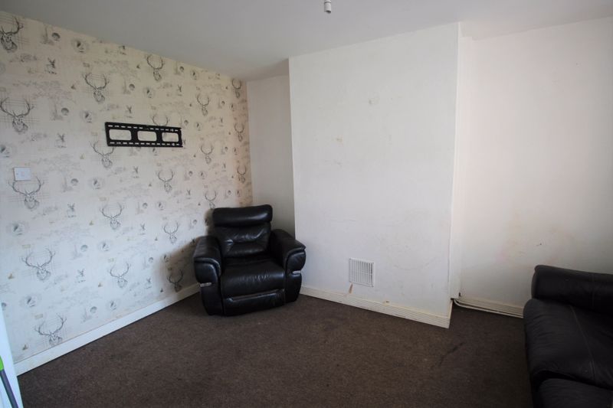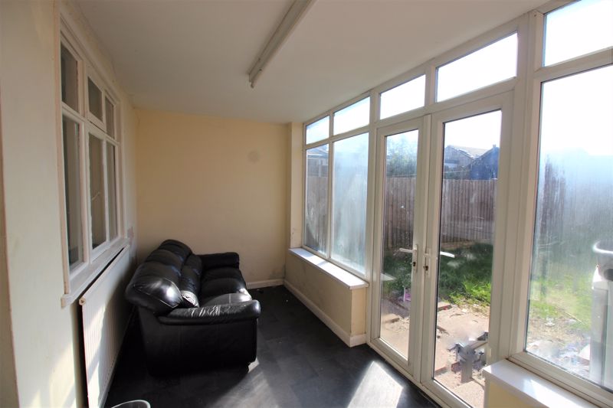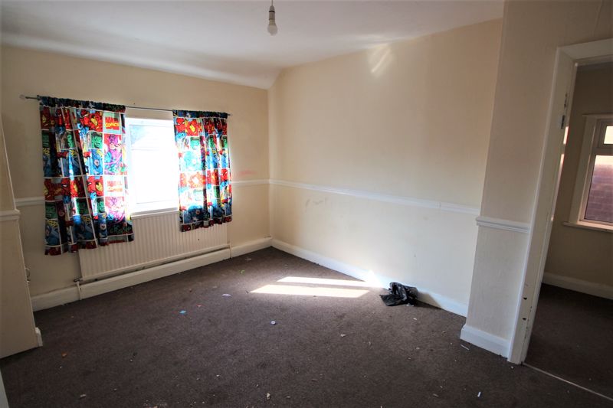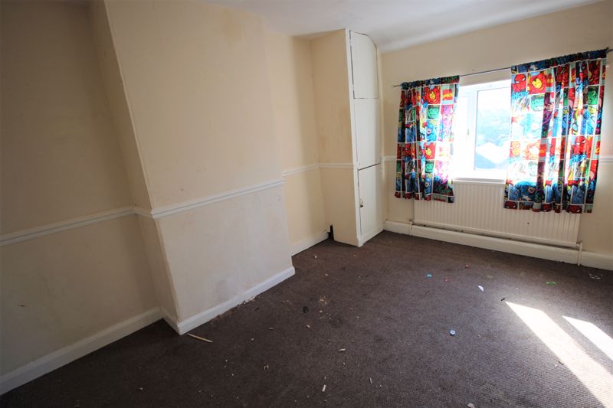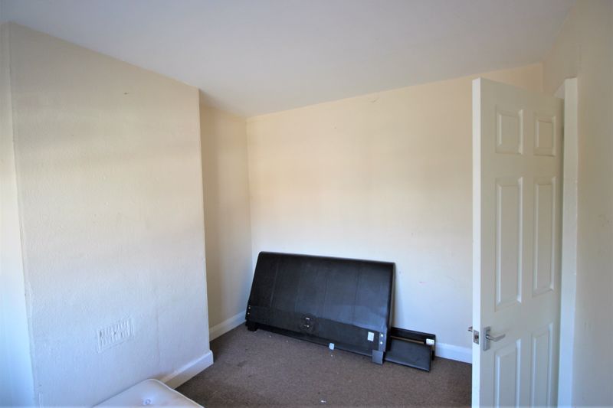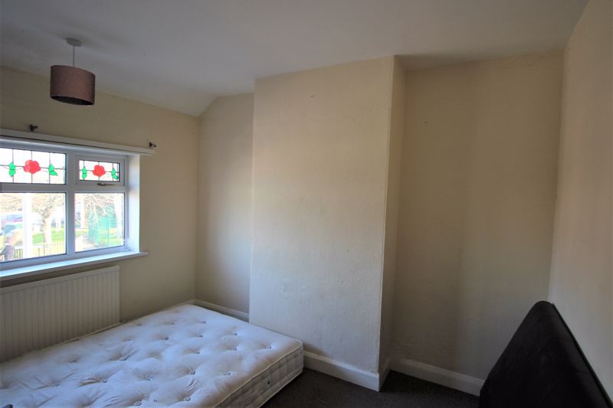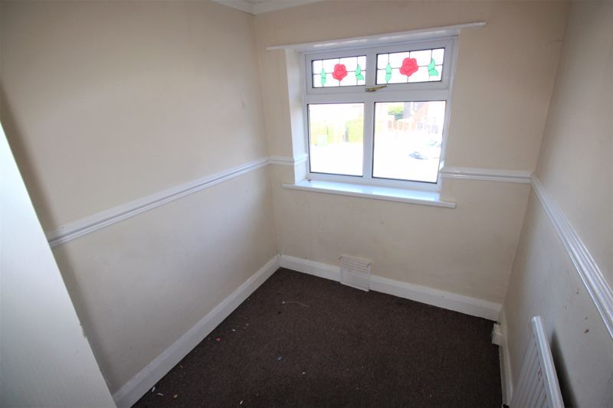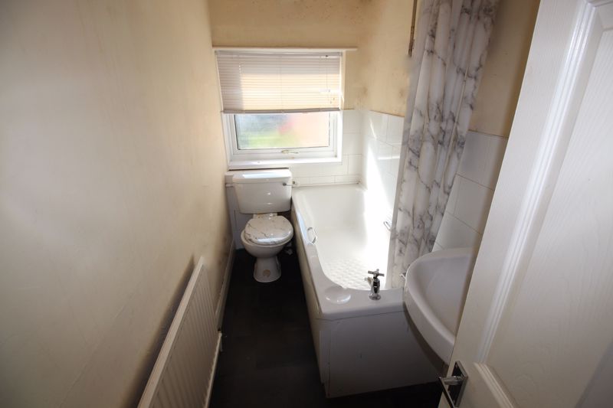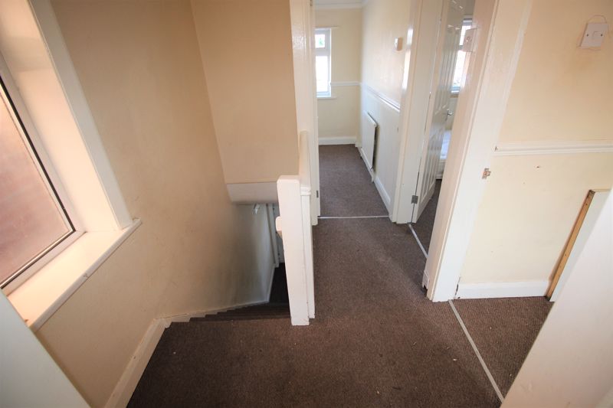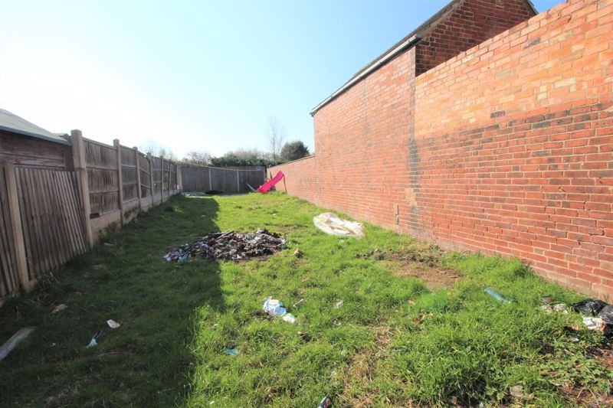3 bedroom
1 bathroom
3 bedroom
1 bathroom
Entrance - Enter through the uPVC door into the entrance hall with carpet flooring stairs to first floor landing and a door leading to the lounge.
Lounge - 11' 8'' x 12' 6'' (3.56m x 3.81m) - The lounge has carpet flooring, radiator, uPVC window to the front aspect, door leading into the kitchen and focal fire place.
Kitchen - 13' 4'' x 5' 5'' (4.07m x 1.66m) - The kitchen is fitted with a range of high gloss wall and base units, integral electric cooker and four ring hob with extractor hood above. Stainless steel sink with drainer and mixer tap inset into roll edge worksurfaces. Vinyl flooring, tiled splash backs and a door leading to conservatory.
Dining Room - 13' 7'' x 9' 1'' (4.13m x 2.77m) - With carpet flooring, radiator and window to conservatory.
Conservatory - 15' 6'' x 6' 11'' (4.72m x 2.12m) - With Vinyl flooring and uPVC patio doors and windows leading to rear garden. Space and plumbing for washing machine.
Landing - 0 - with carpet flooring, door leading to the three bedrooms, family bathroom and loft access.
Bedroom One - 13' 7'' x 9' 10'' (4.15m x 3.00m) - The master bedroom has carpet flooring, radiator and uPVC window to the rear.
Bedroom Two - 11' 1'' x 9' 6'' (3.37m x 2.89m) - With carpet flooring, radiator and uPVC window to the front aspect.
Bedroom Three - 8' 0'' x 5' 6'' (2.45m x 1.68m) - With carpet flooring, radiator and uPVC window to front aspect.
Bathroom - 9' 8'' x 4' 2'' (2.95m x 1.27m) - A white three piece suite comprising a wash basin, WC and bath with shower over. Part tiled walls, vinyl flooring, radiator and obscure uPVC window to rear aspect.
Outside - 0 - To the front of the property there is a low maintenance gravel driveway, steps to uPVC front door and side access through wooden gate to rear of the property which is fully enclosed and mainly laid to lawn.
