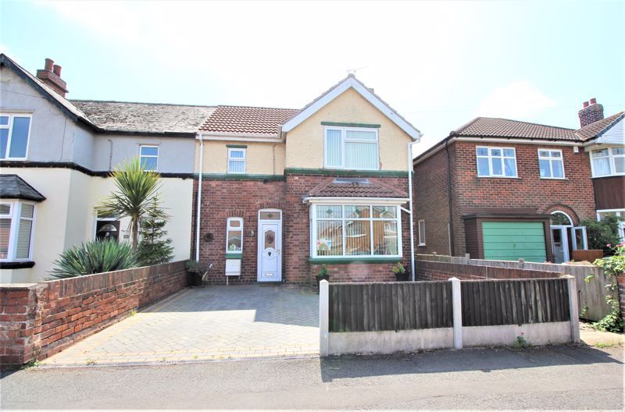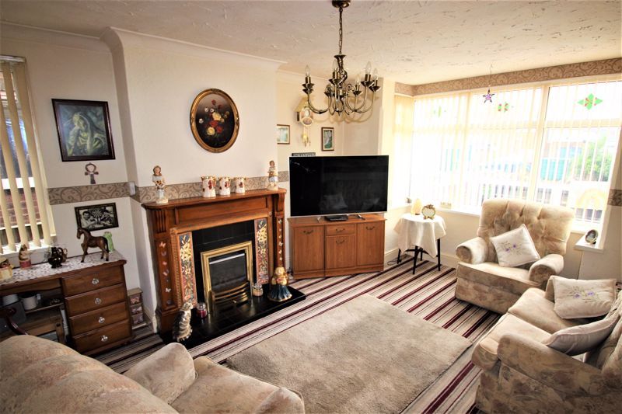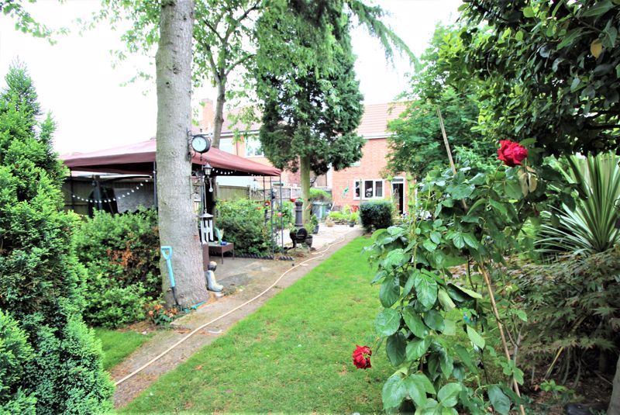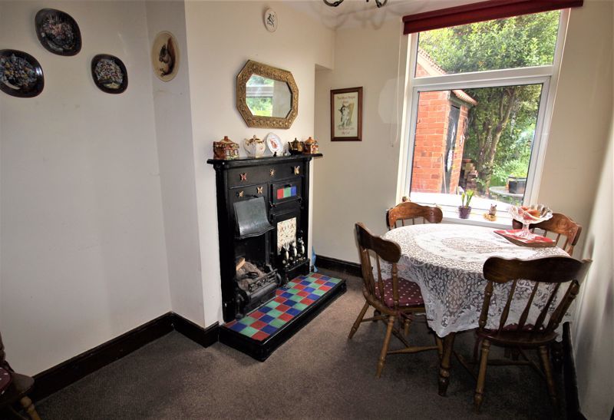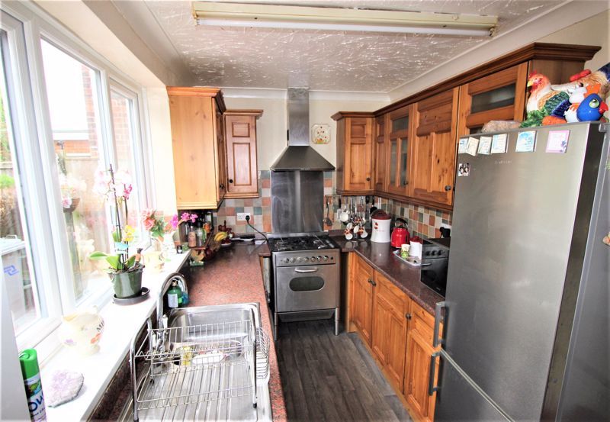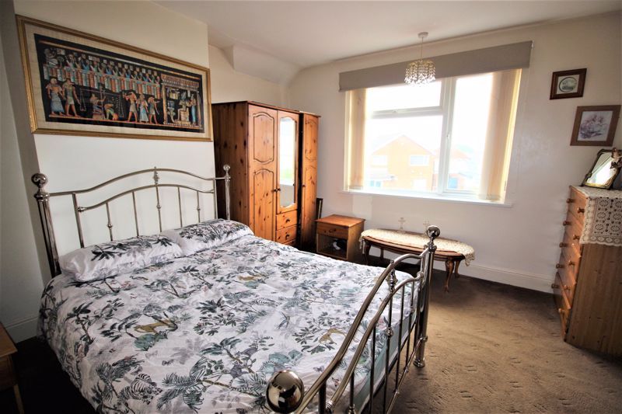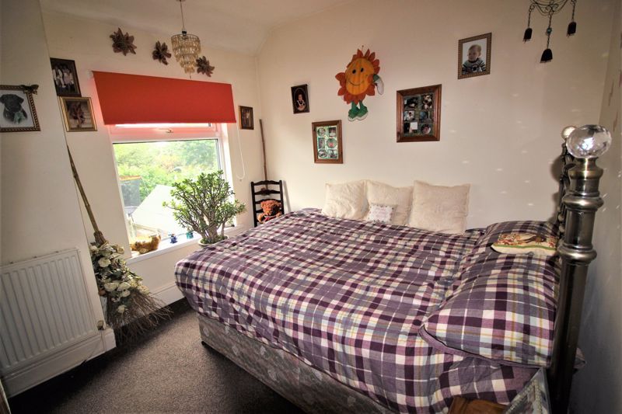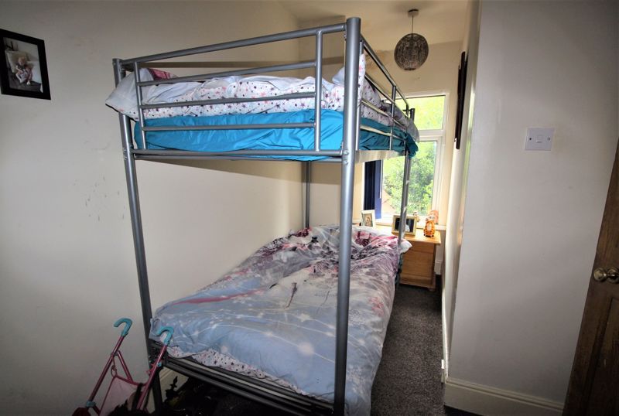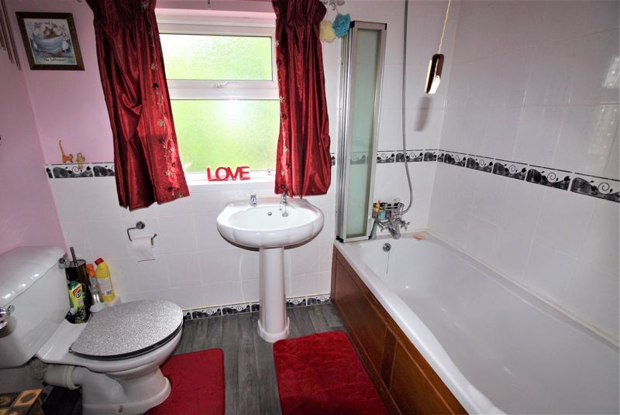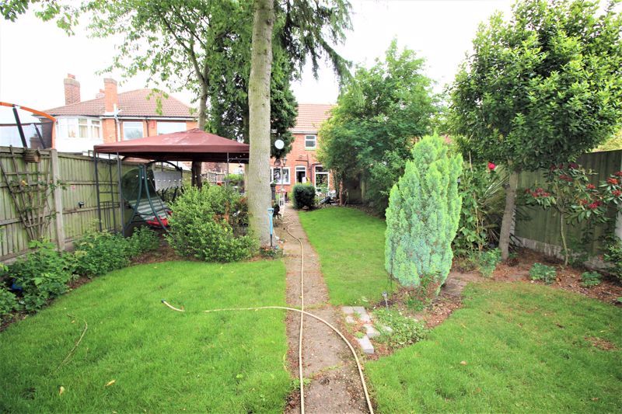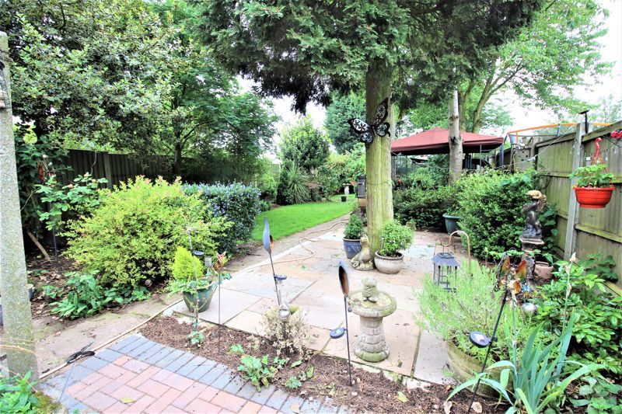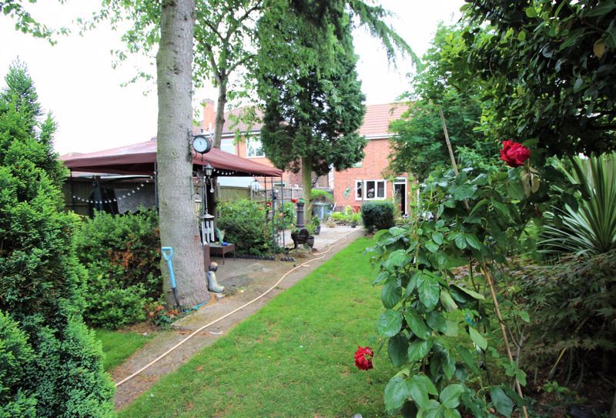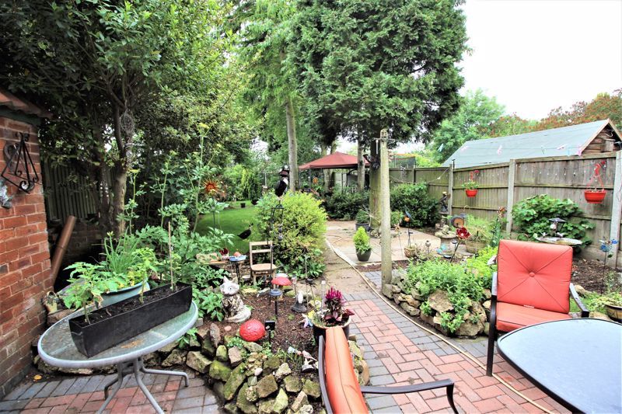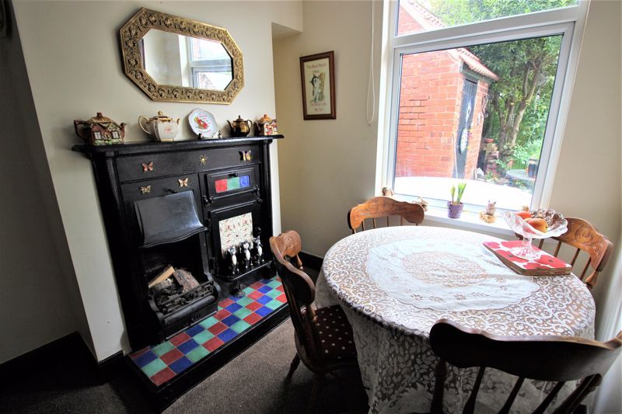3 bedroom
1 bathroom
3 bedroom
1 bathroom
Entrance Hall - Accessed from the front aspect through a uPVC door with decorative glass panel. Carpet flooring, decorative pendant light, doors into lounge and dining room. Stairs to first floor landing and under stairs storage cupboard housing boiler.
Lounge - 16' 5'' x 11' 11'' (5.00m x 3.63m) - Carpet flooring, decorative pendant light, radiator and uPVC bay window to front aspect. TV and telephone points. Gas fire with tiled hearth and insert having ornate wooden surround.
Dining Room - 12' 1'' x 10' 0'' (3.69m x 3.04m) - Carpet flooring, decorative pendant light, radiator and uPVC window to rear aspect. Benefiting from the original lead fireplace and fully working oven.
Kitchen - 14' 0'' x 6' 11'' (4.27m x 2.11m) - Fitted with solid pine wall and base units, roll edge laminate work surface incorporating a one and a half stainless steel sink/drainer with mixer tap. Space and plumbing for washing machine. Appliances include an electric fan assisted oven, five ring gas hob with extractor fan over and an integrated freezer. Cushioned vinyl flooring, part tiled walls, tube lighting and radiator. UPVC window and door to rear aspect.
First Floor Landing - Carpet flooring, pendant light and doors into all bedrooms and family bathroom.
Master Bedroom - 12' 5'' x 11' 11'' (3.79m x 3.64m) - Carpet flooring, decorative pendant light, radiator and uPVC window to front aspect.
Bedroom Two - 11' 11'' x 8' 11'' (3.62m x 2.71m) - Carpet flooring, decorative pendant light, radiator and uPVC window to rear aspect.
Bedroom Three - 12' 1'' x 6' 7'' (3.68m x 2.01m) - Carpet flooring, decorative pendant light, radiator and uPVC window to rear aspect.
Family Bathroom - 7' 8'' x 5' 7'' (2.33m x 1.69m) - Fitted with a white three piece suite comprising a low flush wc, hand wash basin, panel bath with mains fed shower over and concertina glass screen. Cushioned vinyl flooring, part tiled walls, decorative pendant light and uPVC window to rear aspect.
Outside - The front is low maintenance block paved and offers ample off street parking. To the side there is gated access to an enclosed private garden. The rear is mainly laid to lawn with a block paved patio area, mature planted borders and shrubs. Also benefiting from a brick built outbuilding and wooden shed for extra storage.
