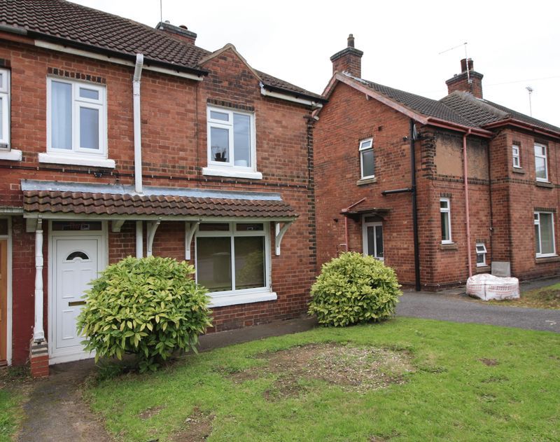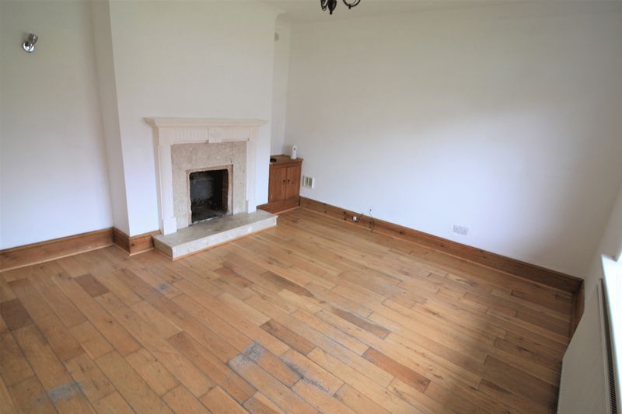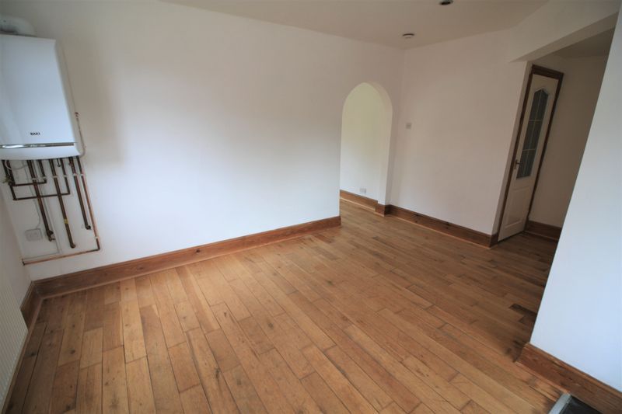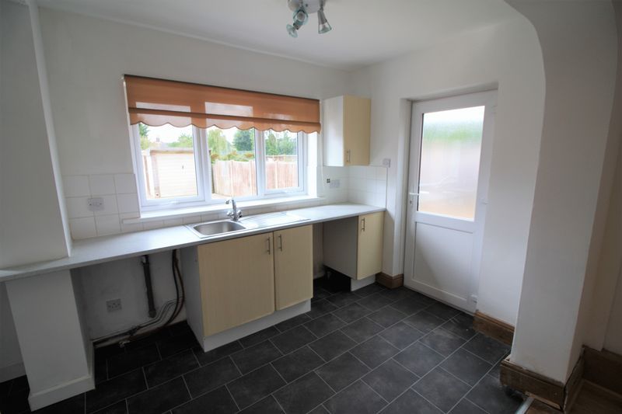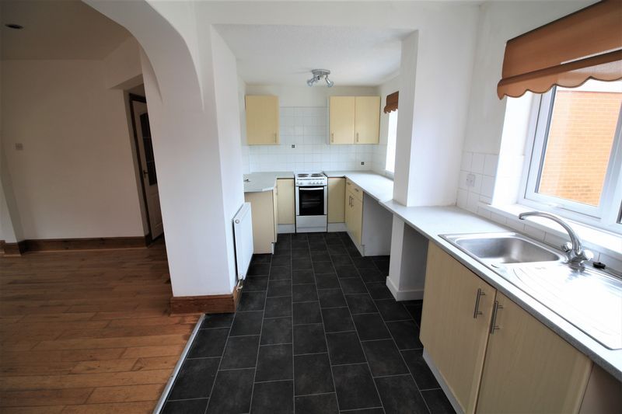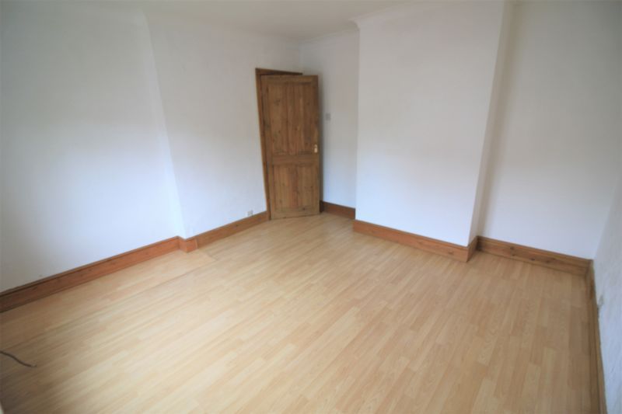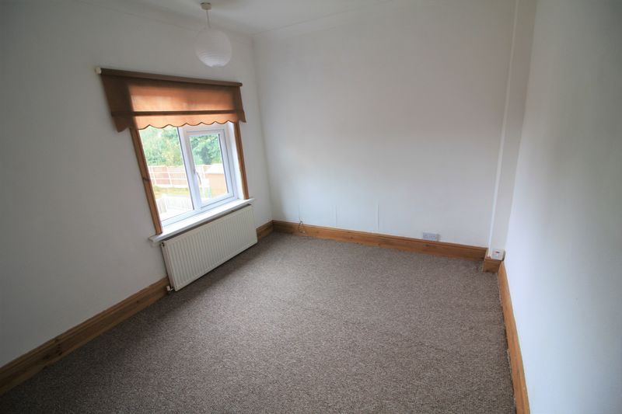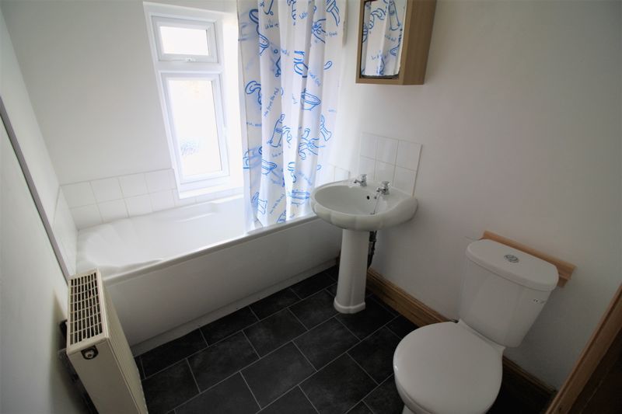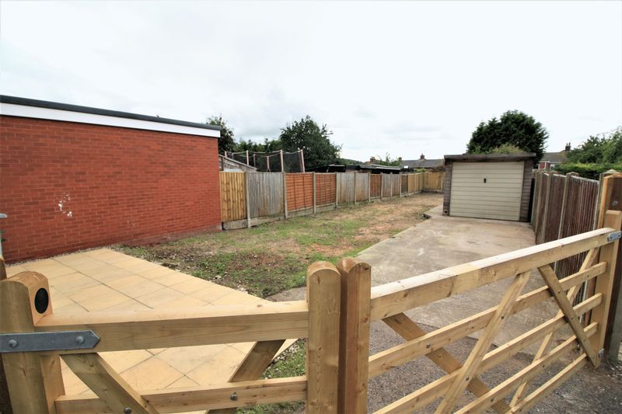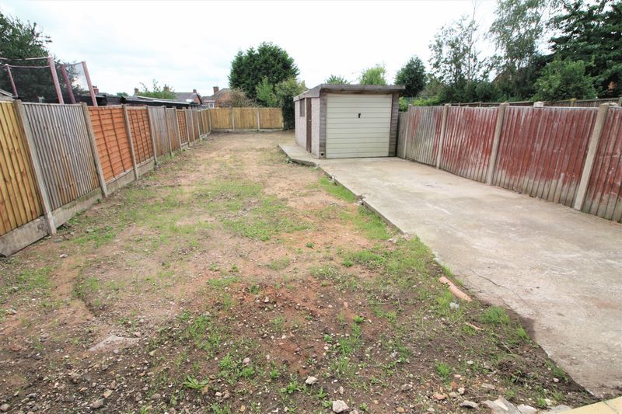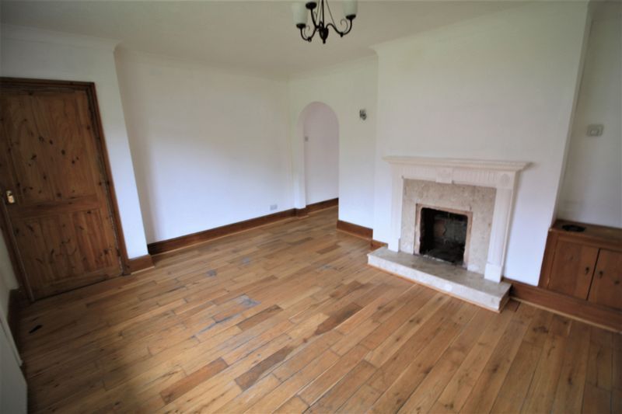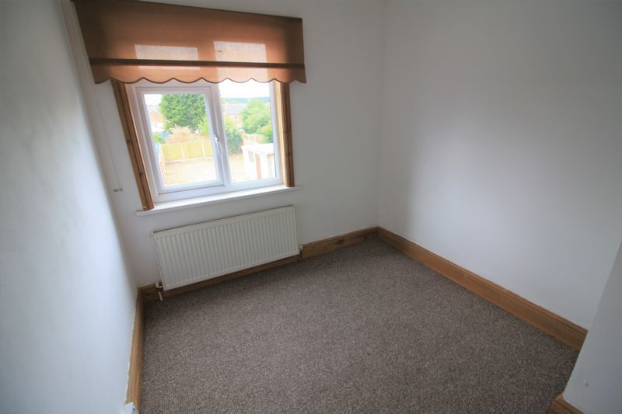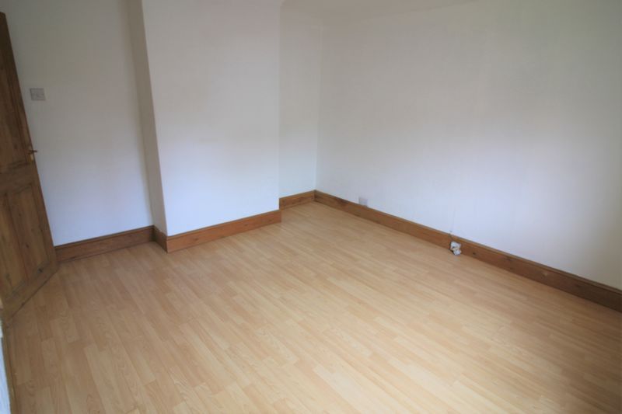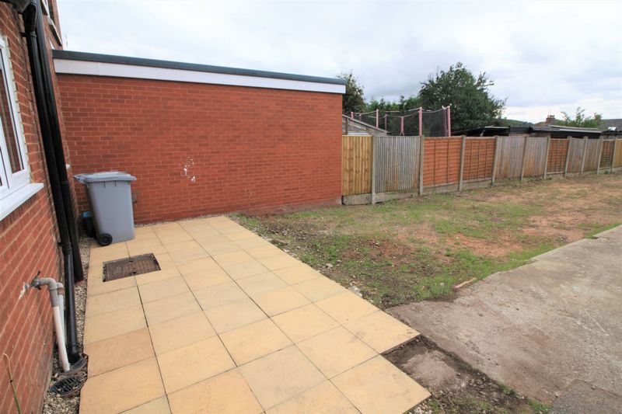3 bedroom
1 bathroom
3 bedroom
1 bathroom
Entrance Hall - 0 - With tile effect vinyl flooring, stairs off to the first floor, radiator and door to the lounge.
Lounge - 14' 6'' x 12' 5'' (4.42m x 3.78m) - 14' 6" x 12' 5" (4.42m x 3.78m) With wooden floor, window to the front aspect, fire surround with marble hearth and feature surround. Coving to the ceiling, TV point and radiator.
Kitchen - 16' 8'' x 7' 4'' (5.08m x 2.23m) - 16' 8" x 7' 4" (5.08m x 2.24m) With a range of wall and base units, stainless steel sink and drainer with mixer tap, two UPVC windows to the rear aspect, space and plumbing for washing machine and under the counter fridge and freezer. Tiled splash backs, tile effect vinyl flooring, radiator and UPVC door to the side.
Dining Room - 14' 7'' x 8' 7'' (4.44m x 2.61m) - 14' 7" x 8' 7" (4.44m x 2.62m) With wooden flooring, window to the side, opens out into the kitchen and has an under stairs storage cupboard.
Master Bedroom - 12' 3'' x 12' 1'' (3.73m x 3.68m) - 12' 3" x 12' 1" (3.73m x 3.68m) Laminate flooring, window to the front, BT and TV point and radiator.
Bedroom Two - 11' 6'' x 9' 0'' (3.50m x 2.74m) - 11' 6" x 9' (3.51m x 2.74m) With carpet flooring, window to the rear and radiator.
Bedroom Three - 8' 0'' x 9' 8'' (2.44m x 2.94m) - 8' x 9' 8" (2.44m x 2.95m)With carpet flooring, radiator and window to the rear.
Bathroom - 5' 4'' x 7' 3'' (1.62m x 2.21m) - 5' 4" x 7' 3" (1.63m x 2.21m) Three piece bath suite with white bath, low flush WC, wash basin, vinyl flooring, partly tiled walls, obscure window to the rear and radiator.
Outside - The front garden is laid to lawn and has mature shrubs. The shared driveway leads to gated access to the rear garden that will be laid to lawn, a patio area and a detached garage.
