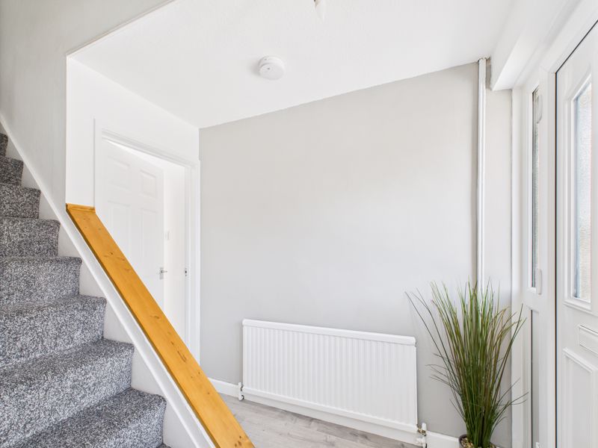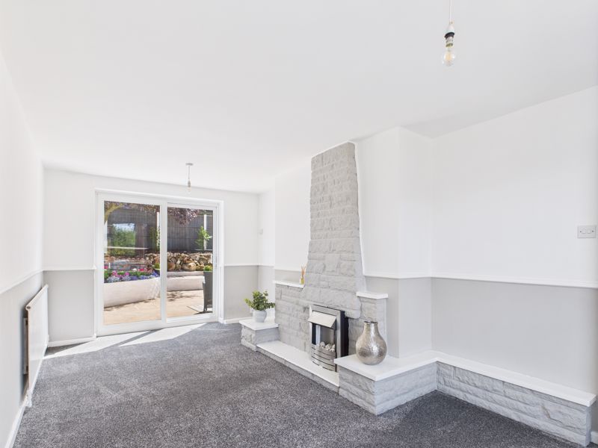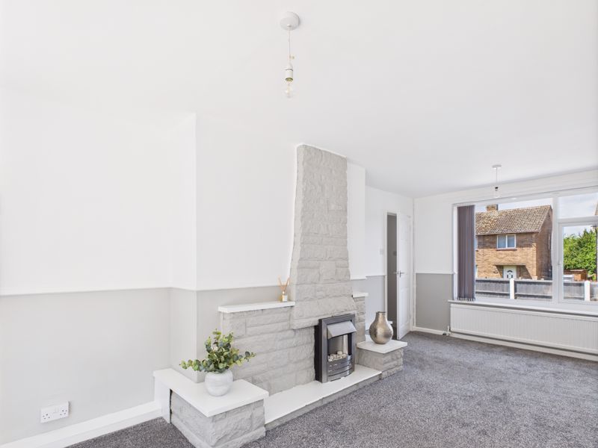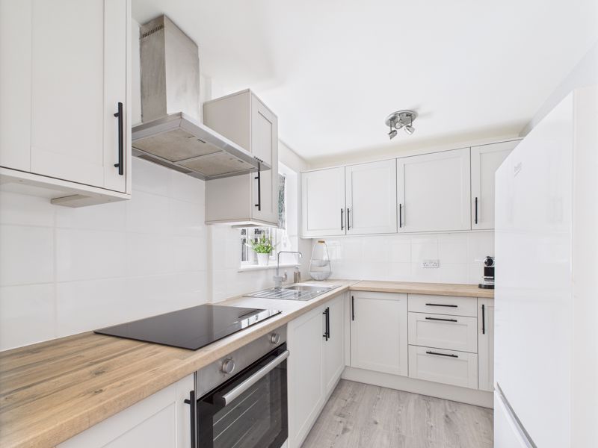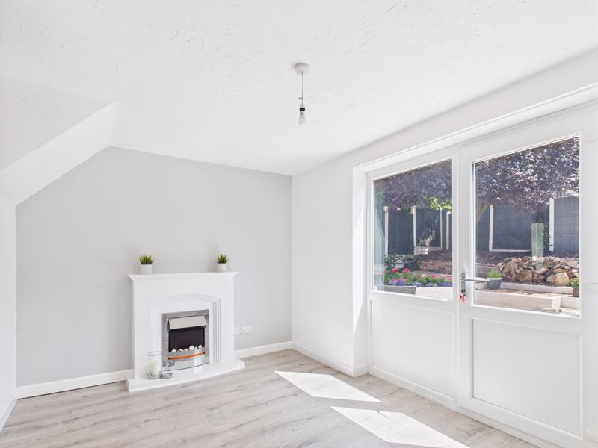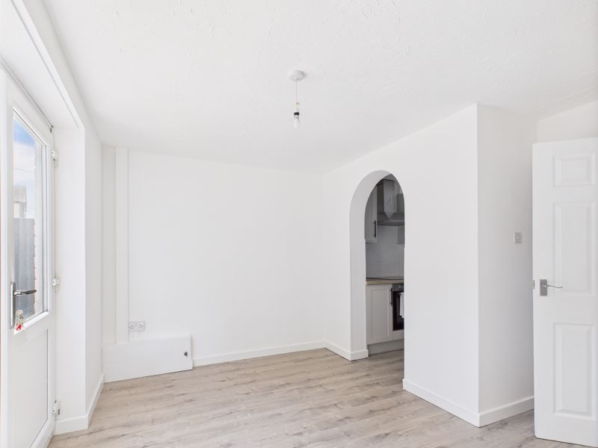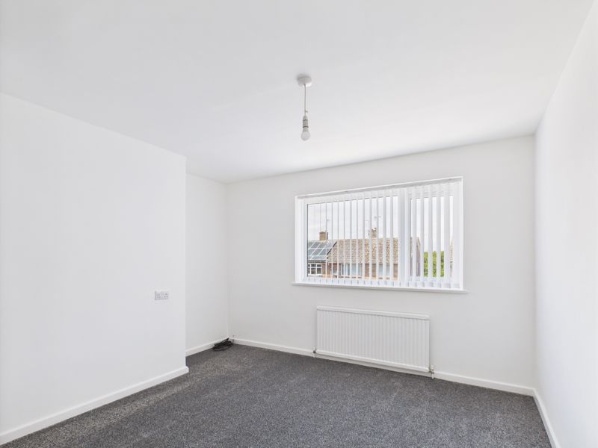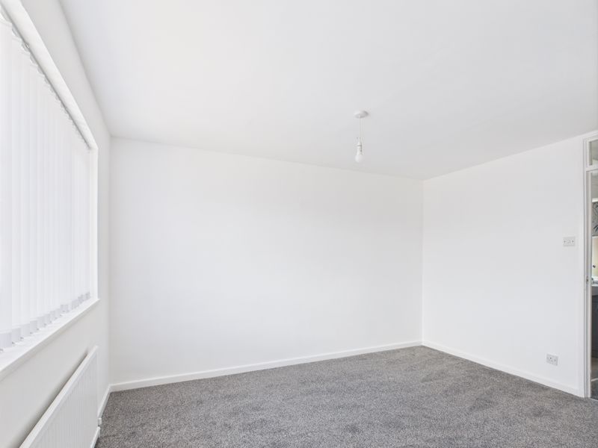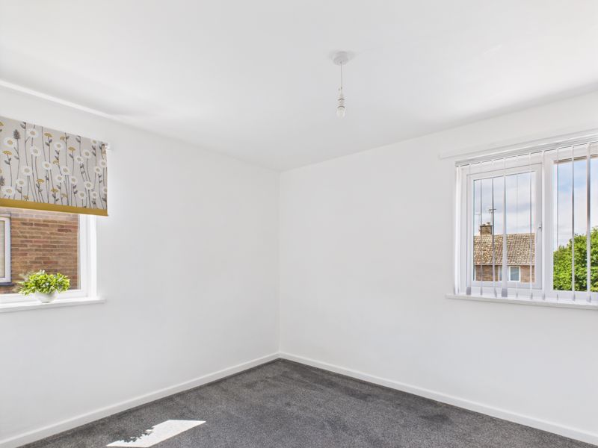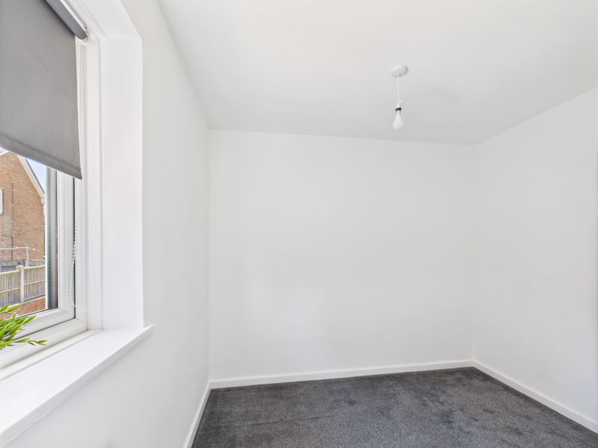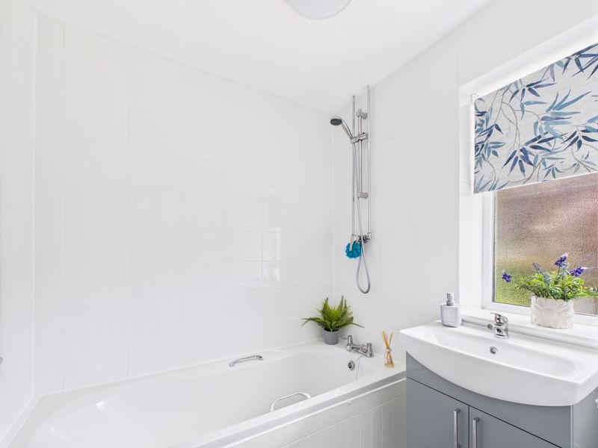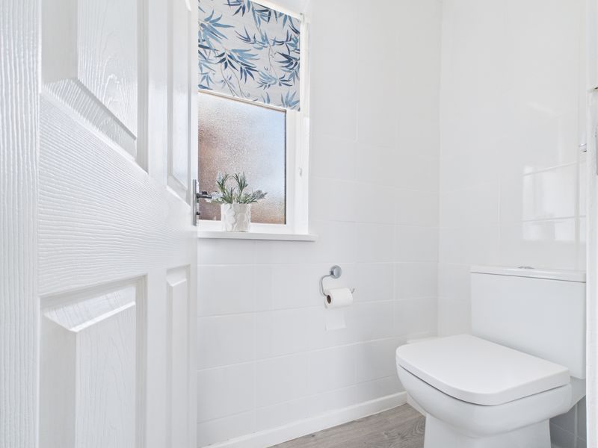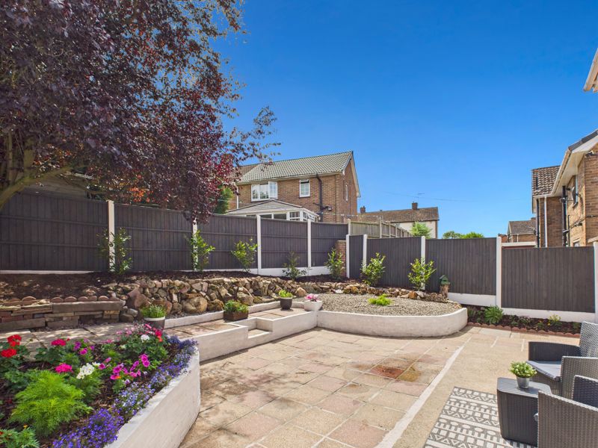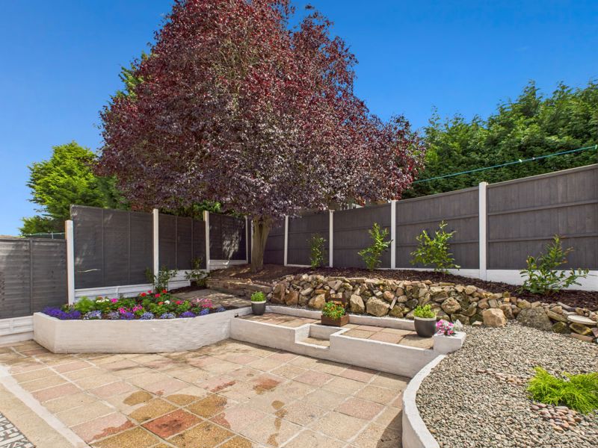3 bedroom
1 bathroom
3 bedroom
1 bathroom
Entrance Hall - Accessed through a uPVC door to the front aspect and having laminate flooring, pendant light fitting, radiator and stairs off the the first floor landing.
Lounge - 10' 1'' x 18' 2'' (3.07m x 5.53m) - With a feature electric fire having a brick surround and tiled hearth. Carpet flooring, uPVC window to the front aspect, Patio doors to the rear garden, two radiators, two pendant light fittings, TV and BT points.
Dining Room - 13' 1'' x 8' 2'' (3.98m x 2.49m) - With a feature electric fire having a wooden surround and hearth. Laminate flooring, uPVC window and door to the rear aspect and pendant light fitting.
Kitchen - 6' 7'' x 9' 2'' (2.01m x 2.79m) - Fitted with a range of shaker style wall and base units having work surfaces over inset with a stainless steel sink, drainer and mixer tap. Integrated appliances include washing machine, electric oven, ceramic hob and extractor fan over. Tiled splash backs, uPVC window to the side aspect, space for an upright fridge freezer, laminate flooring and ceiling light fitting.
First Floor Landing - With carpet flooring, loft access, pendant light fitting and storage cupboard housing combi boiler.
Bedroom One - 10' 2'' x 12' 3'' (3.10m x 3.73m) - With carpet flooring, uPVC window to the front aspect, pendant light fitting, radiator and TV point.
Bedroom Two - 10' 0'' x 9' 4'' (3.05m x 2.84m) - With carpet flooring, dual aspect uPVC windows, pendant light fitting and radiator.
Bedroom Three - 7' 1'' x 8' 7'' (2.16m x 2.61m) - With carpet flooring, uPVC window to the rear aspect, pendant light fitting and radiator.
Bathroom - 5' 2'' x 5' 7'' (1.57m x 1.70m) - Fitted with a two piece suite comprising of bath with mixer shower over and hand wash basin set within a vanity unit. Laminate flooring, obscure uPVC window to the rear aspect, fully tiled walls, radiator, ceiling light fitting and extractor fan.
Toilet - Fitted with a low flush WC, laminate flooring, obscure uPVC window to the rear aspect, fully tiled walls and ceiling light fitting.
Externally - The front of the property benefits from a concrete off road parking space with a further decorative stoned area having planted borders. The rear of the property is fully enclosed with gated access to the side aspect. The garden benefits from a generous patio area with raised beds and rockery area with mature plants and shrubs. Additionally having a brick built storage shed and outside tap.

