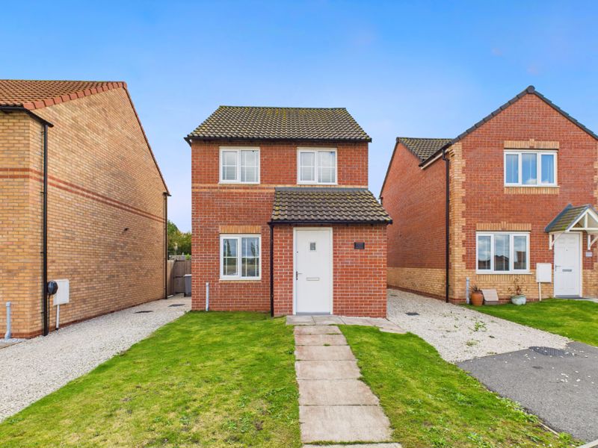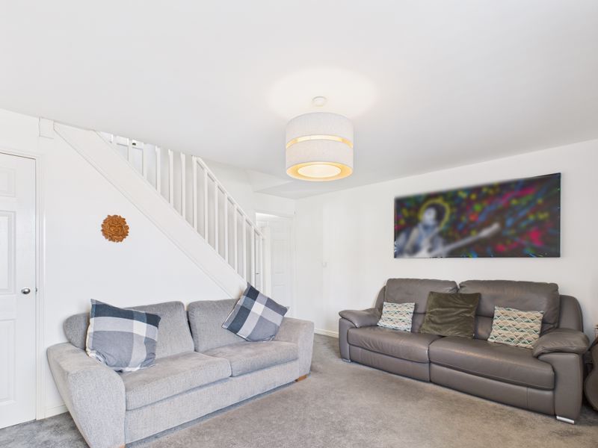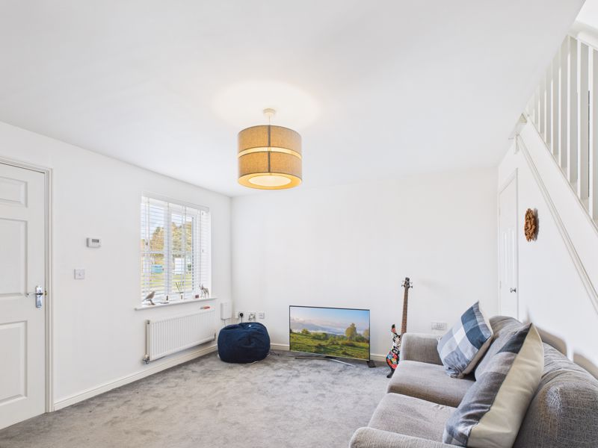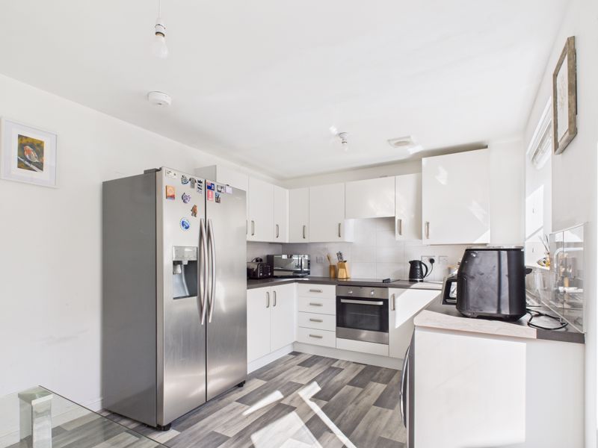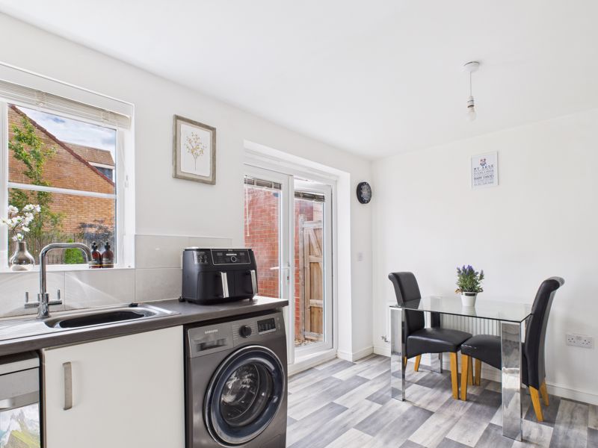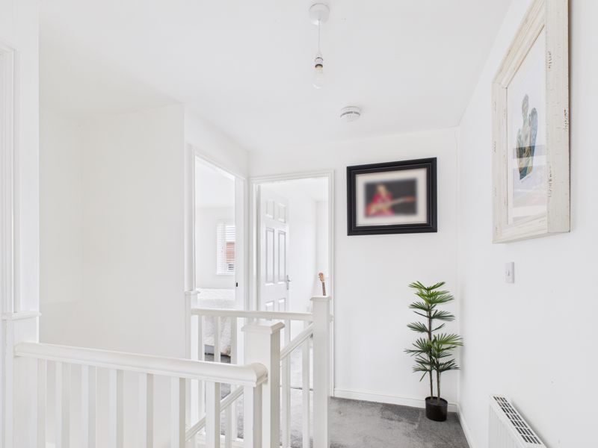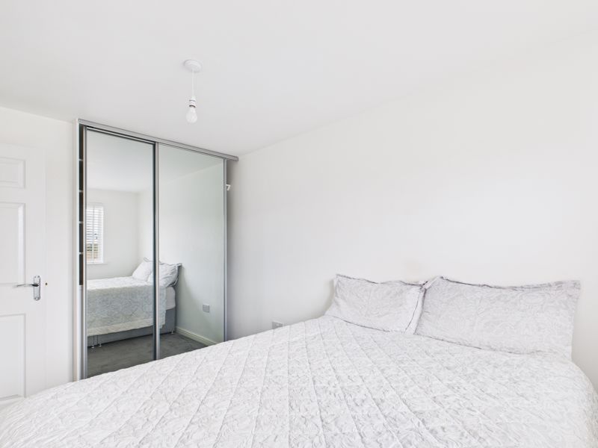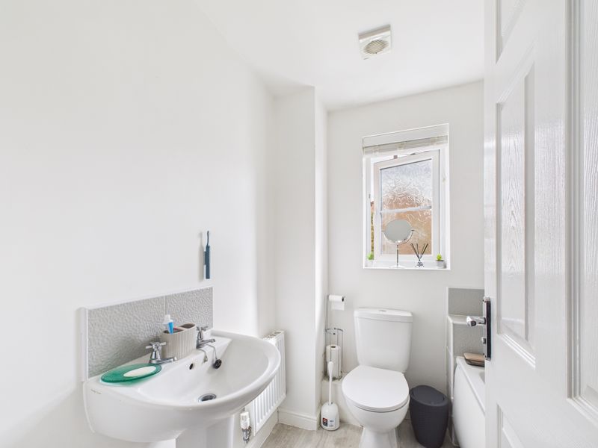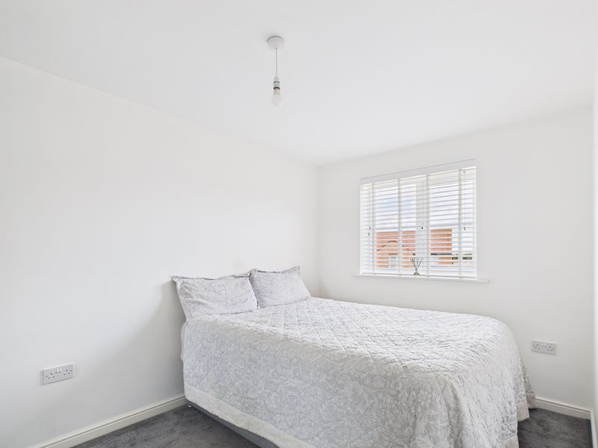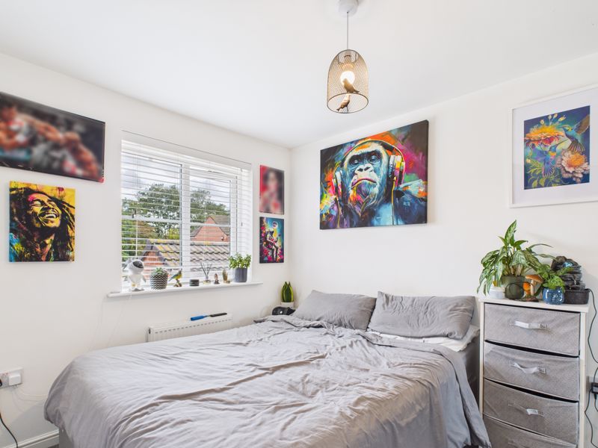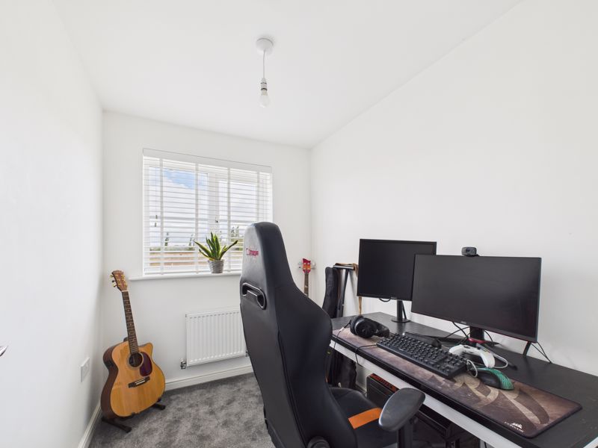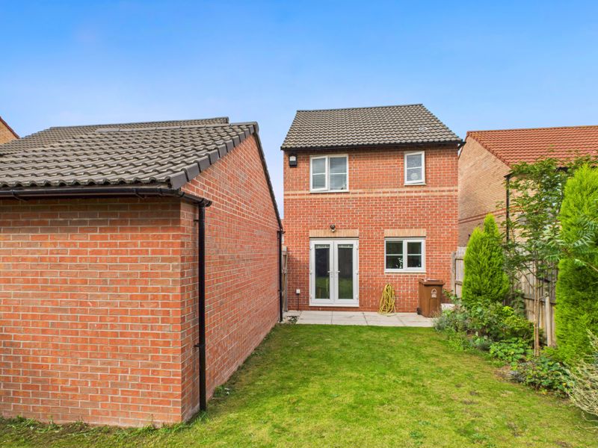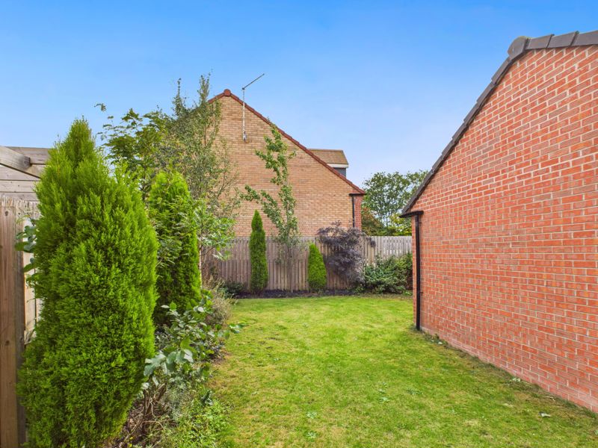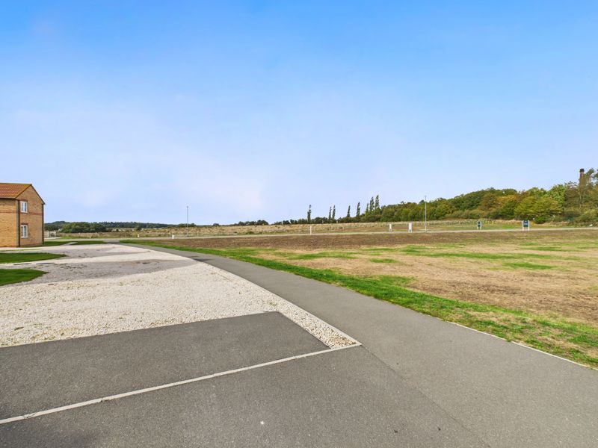3 bedroom
2 bathroom
3 bedroom
2 bathroom
Entrance Hall - 3' 3'' x 5' 2'' (0.99m x 1.57m) - Enter through white composite front door. uPVC double glazed window to side elevation, radiator, ceiling light fitting, carpet flooring and doors leading to lounge and WC.
Cloakroom - 2' 9'' x 5' 1'' (0.84m x 1.55m) - Obscure uPVC double glazed window to side, two piece white suite, ceiling light fitting, radiator and vinyl flooring.
Living Room - 14' 3'' x 14' 6'' (4.34m x 4.42m) - Bright and airy living room with wonderful open field views. Open staircase and uPVC double glazed window to front aspect, ceiling light fitting, radiator and carpet flooring.
Storage Cupboard - Large walk in cupboard with carpet.
Kitchen/Diner - 14' 3'' x 9' 5'' (4.34m x 2.87m) - Fitted with a range of wall and base units with roll top work surfaces over inset with a stainless steel sink, drainer and mixer tap. Electric oven with hob and extractor fan above, plumbing and space for washing machine and fridge/freezer, uPVC window to the rear aspect, radiator, ceiling light fitting, vinyl flooring and uPVC French doors leading to patio area and rear landscaped.
First Floor Landing - 6' 0'' x 9' 4'' (1.83m x 2.84m) - Carpet flooring, ceiling light, radiator, access to all bedrooms and family bathroom.
Bedroom One - 8' 0'' x 10' 9'' (2.44m x 3.27m) - Ceiling light fitting, carpet flooring, built in wardrobe, radiator and uPVC double glazed window to front elevation.
Bedroom Two - 8' 0'' x 9' 5'' (2.44m x 2.87m) - Radiator, built in clothes storage, uPVC double glazed window to rear aspect and ceiling light fitting.
Bedroom Three - 6' 0'' x 8' 0'' (1.83m x 2.44m) - (Currently being used as an office), light fitting, radiator, carpet flooring, wardrobe and uPVC double glazed window to front aspect.
Family Bathroom - 6' 0'' x 6' 0'' (1.83m x 1.83m) - White 3 piece suite comprising of white pedestal wash basin, low flush toilet and bath with shower over. Walls around bath and shower are fully tiled. Obscure window to rear of aspect. Radiator, ceiling light and extractor fan.
Garage - 17' 5'' x 9' 0'' (5.3m x 2.75m) - With white up and over door to the front and internal door giving access to the rear garden.
Externally - Front garden mainly laid to lawn with gravel driveway leading to single garage with up and over garage door. The garage also benefits from power and lighting and access to the rear garden. The rear garden is fully enclosed and is mainly laid to lawn with borders filled with established plants and shrubs and a patio area. All of which provides the perfect space for outdoor entertaining or simply relaxing.
