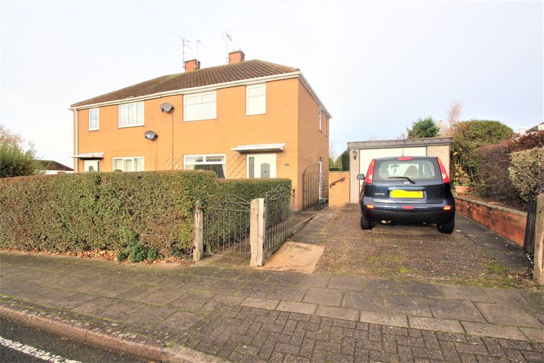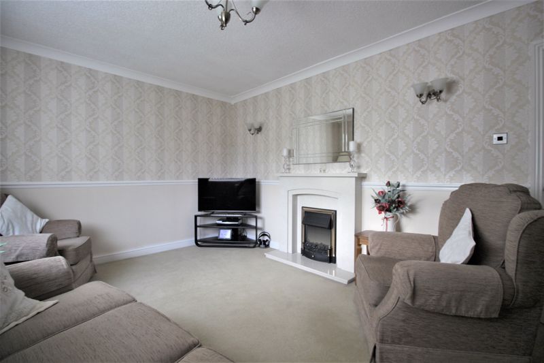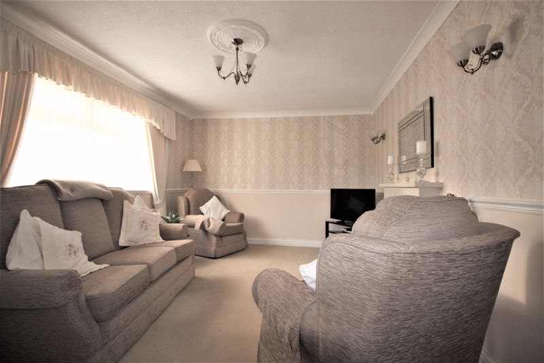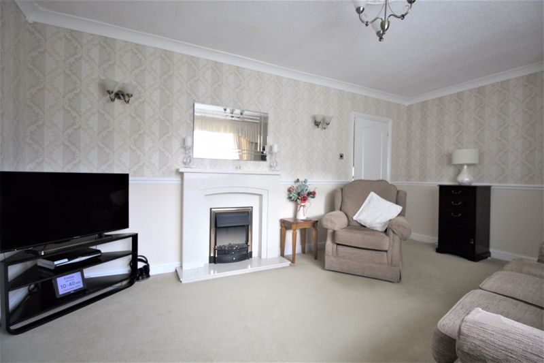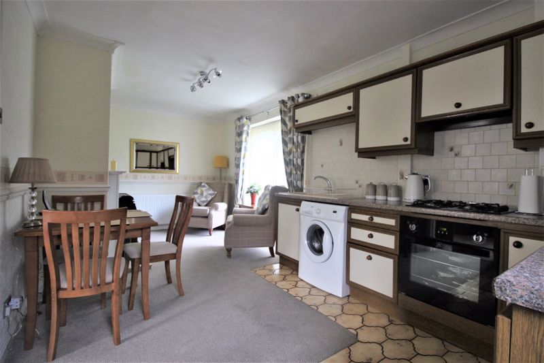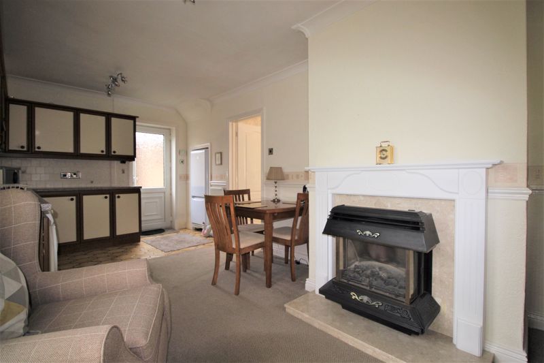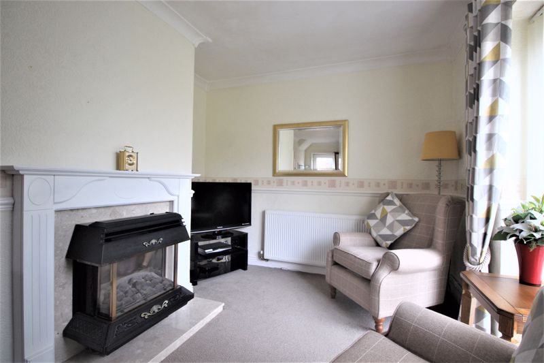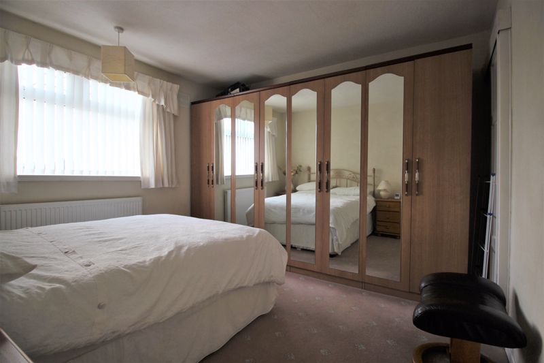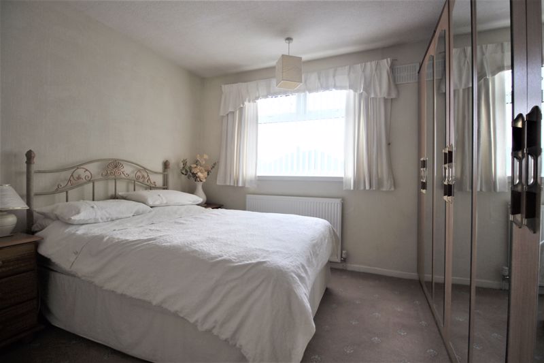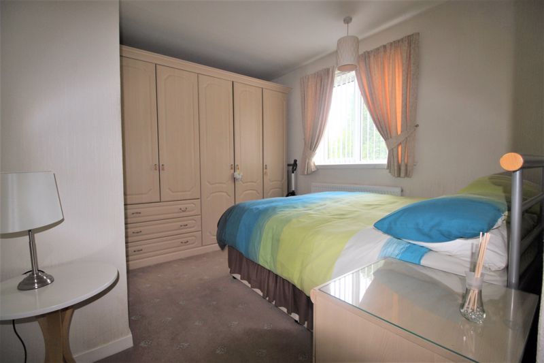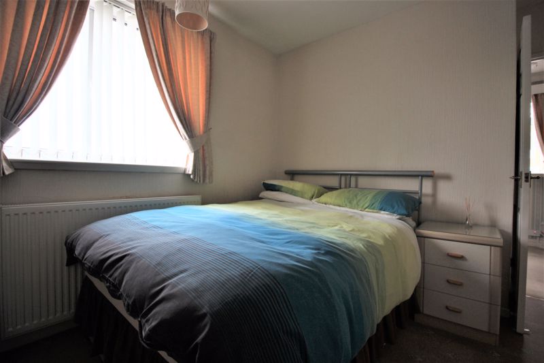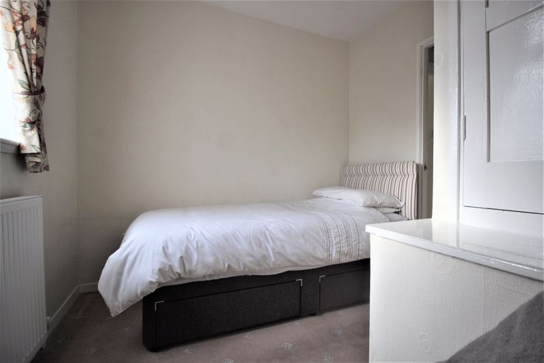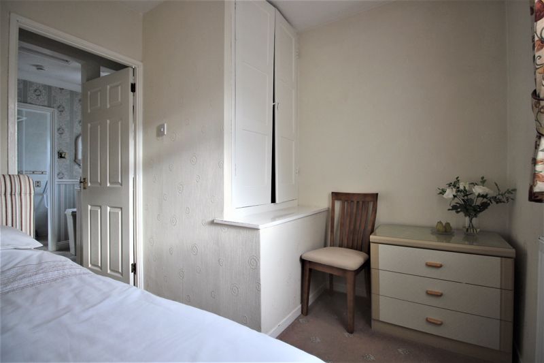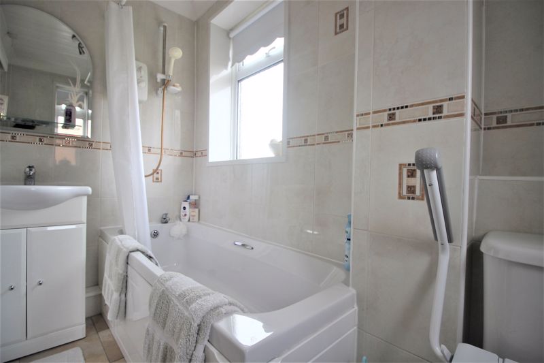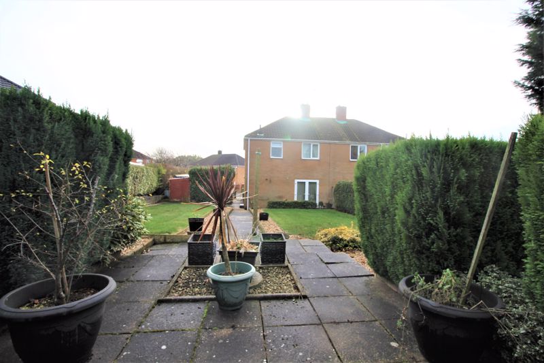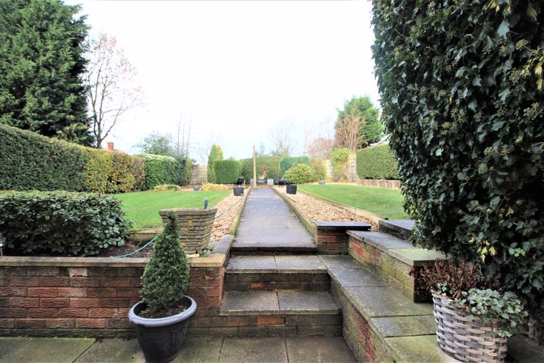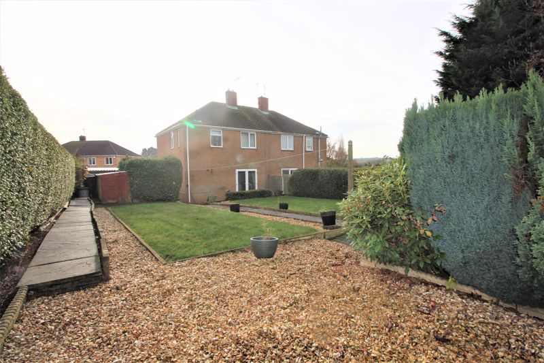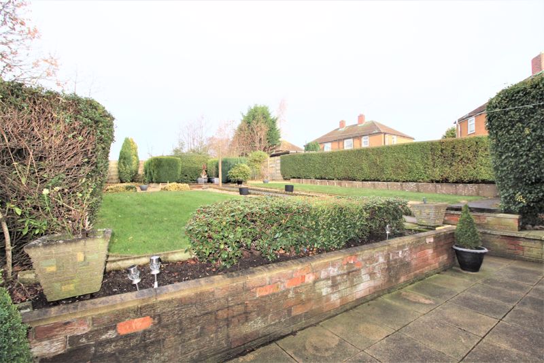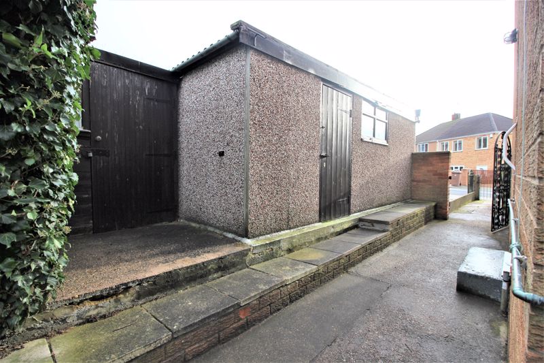3 bedroom
1 bathroom
3 bedroom
1 bathroom
Entrance Hall - Accessed through a uPVC glazed door from the front aspect and having carpet flooring, radiator, rose ceiling light fitting and stairs off to the first floor landing.
Lounge - 11' 2'' x 16' 7'' (3.41m x 5.05m) - With a feature electric fire having a marble insert, hearth and mantle. Carpet flooring, uPVC window to the front aspect, coving, radiator, TV point, ceiling rose and wall lights.
Kitchen/Diner - 9' 9'' x 19' 11'' (2.96m x 6.06m) - Fitted with range of matching wall and base units having roll top work surfaces over inset with a composite sink, drainer and mixer tap. Integrated electric oven with gas hob and extractor fan over. Space and plumbing for a washing machine and space for small upright fridge freezer. Tiled splash backs, coving to the ceiling, two radiators, two ceiling light fittings, Tv and BT points. Gas fire with marble insert and hearth, French doors leading to the patio area and uPVC door leading to the side elevation.
First Floor Landing - With carpet flooring, uPVC window to the side aspect, built in airing cupboard housing water tank, loft access and rose ceiling light fitting.
Master bedroom - 10' 4'' x 12' 8'' (3.15m x 3.86m) - With carpet flooring, uPVC window to the front aspect, built in storage cupboard, radiator and pendant light fitting.
Bedroom Two - 8' 10'' x 12' 6'' (2.69m x 3.80m) - With carpet flooring, uPVC window to the rear aspect, radiator and pendant light fitting.
Bedroom Three - 8' 3'' x 8' 9'' (2.52m x 2.67m) - With carpet flooring, uPVC window to the front aspect, built in storage cupboard, radiator and pendant light fitting.
Family Bathroom - 4' 7'' x 8' 5'' (1.40m x 2.56m) - Fitted with a three piece suite comprising of bath with shower over, wash basin set in vanity unit and low flush WC. Obscure uPVC windows to the rear and side aspects, radiator, ceiling light fitting and fully tiled walls and floor.
External - To the front of the property is a gated private driveway with an enclosed lawn area and pathway leading to the rear. The rear is mainly laid to lawn and benefits from two patio areas, gravelled borders with mature shrubs, outhouse and two good sized storage sheds.
Garage - 17' 11'' x 10' 2'' (5.47m x 3.10m) - With a metal up and over door to the front, a wooden door and window to the side aspect. Also benefitting from power and lighting.
