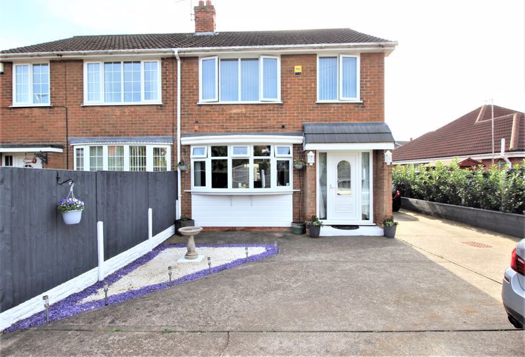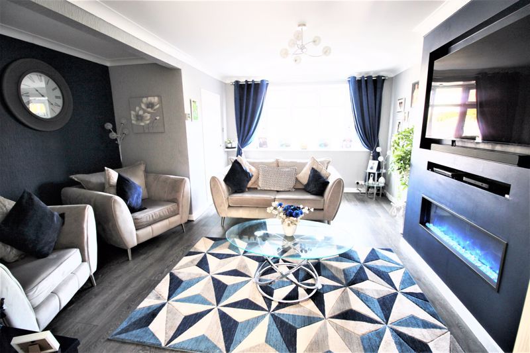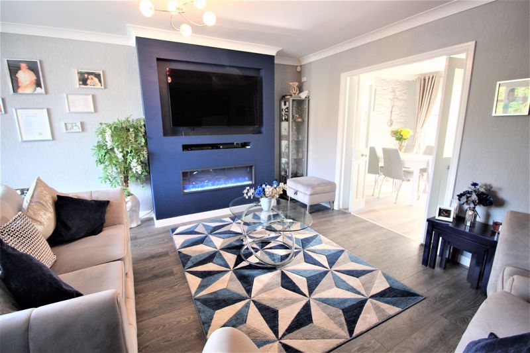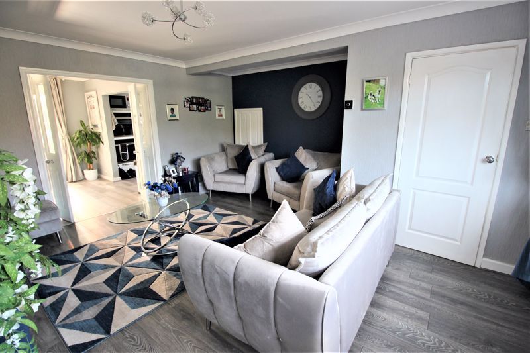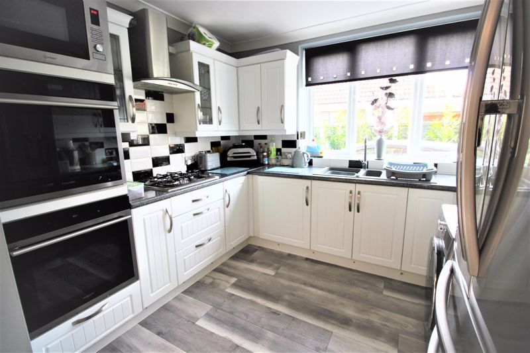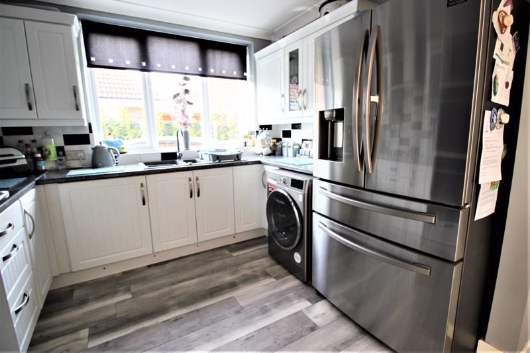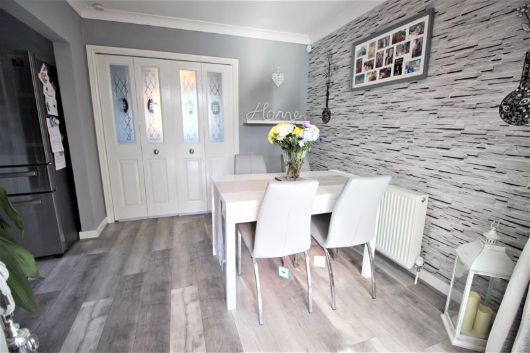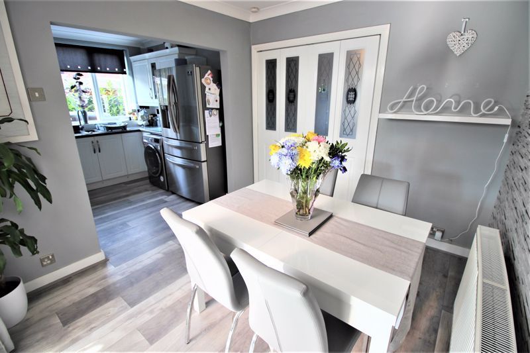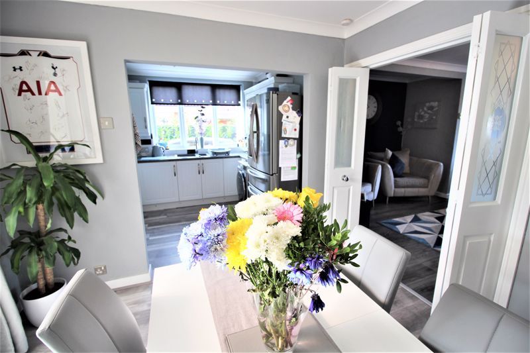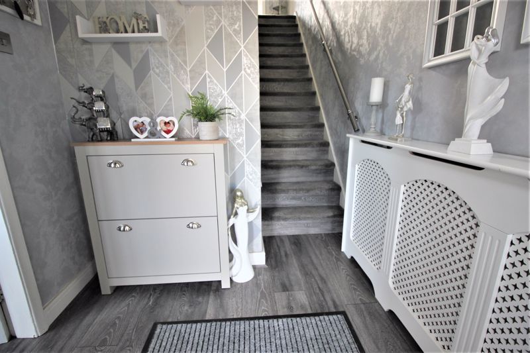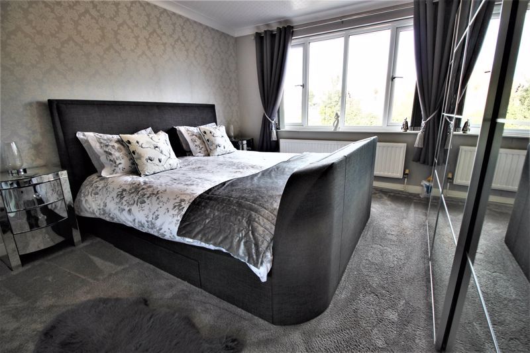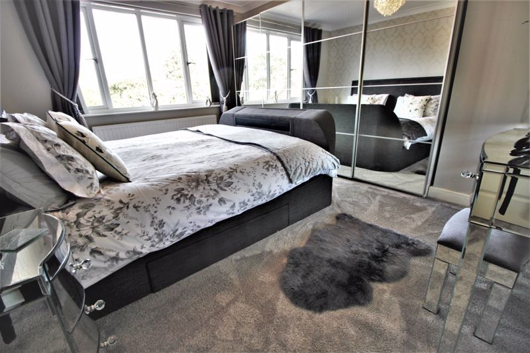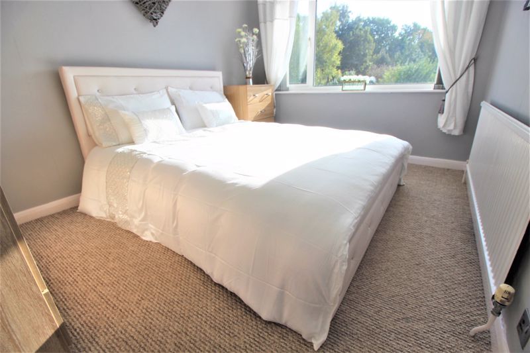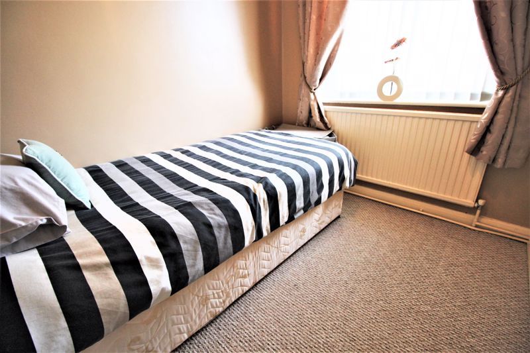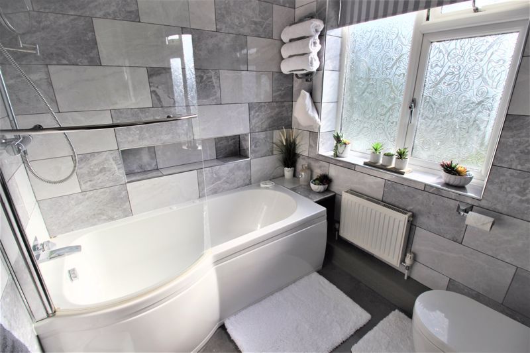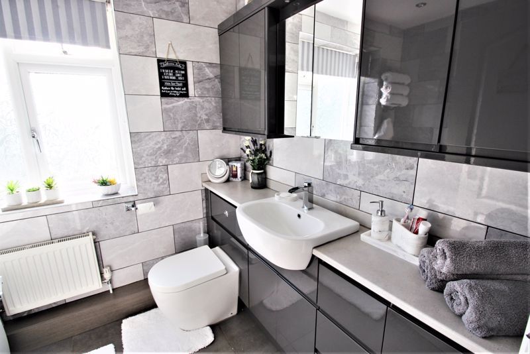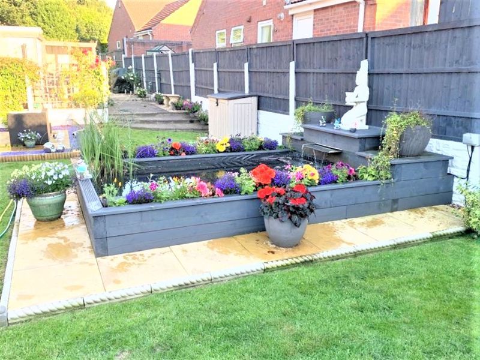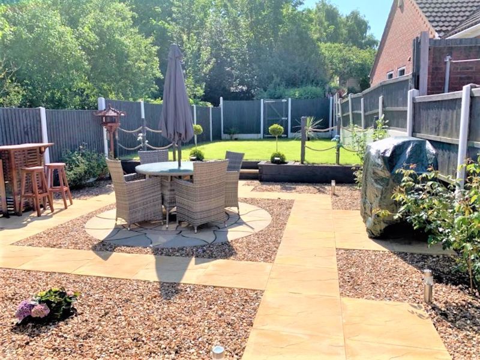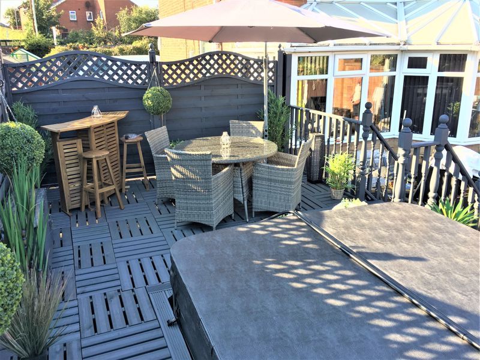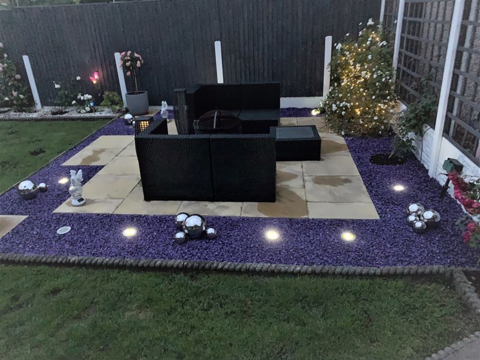3 bedroom
1 bathroom
3 bedroom
1 bathroom
Entrance Hall - Accessed from the front elevation through a uPVC door with obscure glass panel. Having laminate flooring, radiator, phone point, door to lounge and stairs to first floor.
Lounge - 16' 1'' x 14' 9'' (4.91m x 4.49m) - With laminate flooring, uPVC oriel style window to front elevation, radiator, TV and phone points. There is a contemporary inset wall mounted electric fire with colour changing technology. Also benefitting from an under stairs cupboard and Hive heating control.
Kitchen/Diner - 17' 9'' x 10' 7'' (5.40m x 3.23m) - Fitted with a range of modern wall and base units incorporating roll edge laminate work surfaces inset with a one and a half composite sink/drainer having a mixer tap. Integrated appliances include dual eye level fan assisted oven/grills, a microwave and a four ring gas hob with chimney style extractor fan over. There is space and plumbing for a washing machine. With laminate flooring, tiled splash back, adjustable spotlights, USB sockets and radiator. Having uPVC window to side elevation and patio doors leading into conservatory.
Conservatory - 17' 7'' x 10' 2'' (5.35m x 3.09m) - Part glazed with uPVC French doors to rear and single door to side elevation. With laminate flooring, power points and lighting.
First Floor Landing - With carpet flooring, radiator and uPVC window to side elevation.
Bedroom One - 14' 1'' x 11' 2'' (4.29m x 3.41m) - With carpet flooring, pendant light, radiator and uPVC window to front elevation.
Bedroom Two - 12' 1'' x 8' 11'' (3.68m x 2.73m) - With carpet flooring, pendant light, radiator and uPVC window to rear elevation.
Bedroom Three - 7' 7'' x 6' 5'' (2.32m x 1.96m) - With carpet flooring, pendant light, radiator and uPVC window to front elevation.
Family Bathroom - 7' 10'' x 6' 5'' (2.38m x 1.96m) - Fitted with a white three piece suite comprising a P-shaped bath with glass screen and mains fed shower. The hand wash basin and WC are housed in a modern illuminated vanity unit. With ceramic tiled flooring, fully tiled walls, radiator, obscure uPVC window to rear elevation, spotlights and extractor fan to ceiling. Additionally benefitting from chrome fixtures and an illuminated recess.
Outside - The private driveway is accessed via wooden double gates. Here you will find ample parking for several vehicles which extends down the side of the house. The rear garden has several patio areas for seating and relaxing. There is raised decking which incorporates a hot tub and further seating. Also benefitting from a large storage area, pond and mature shrubs.
