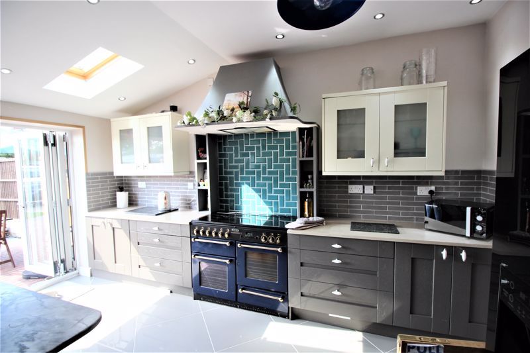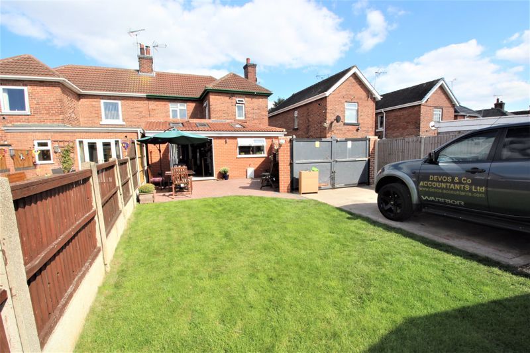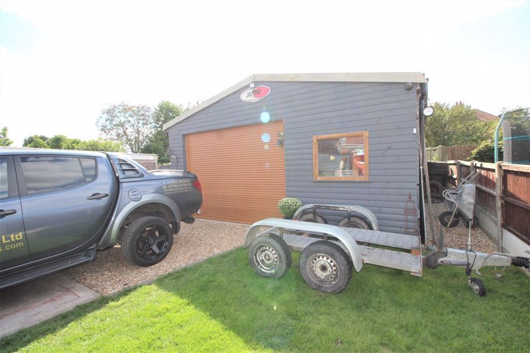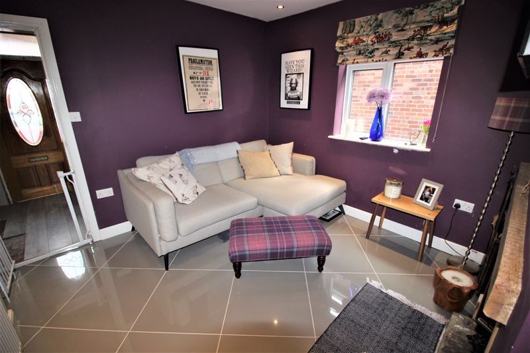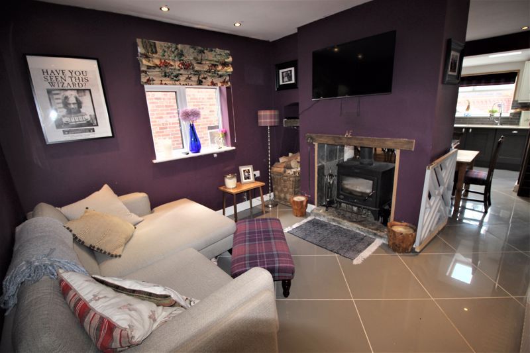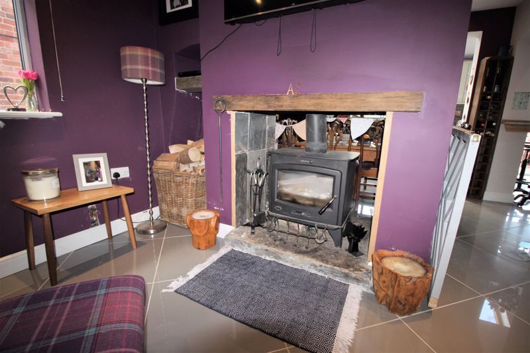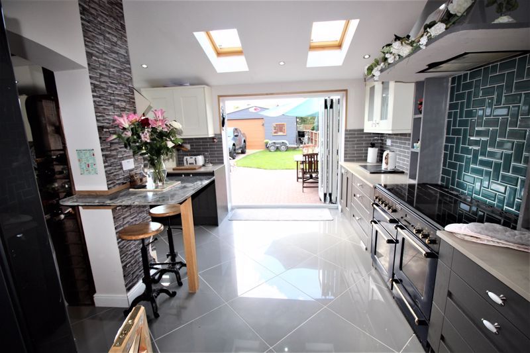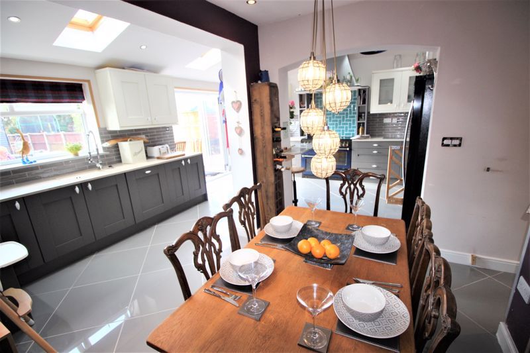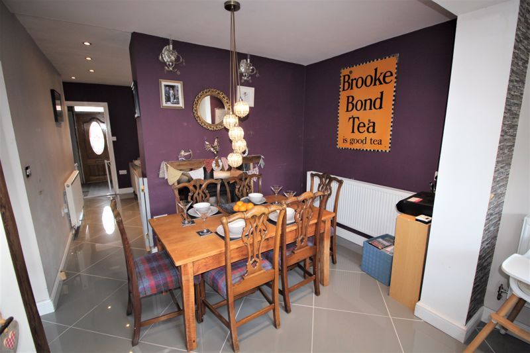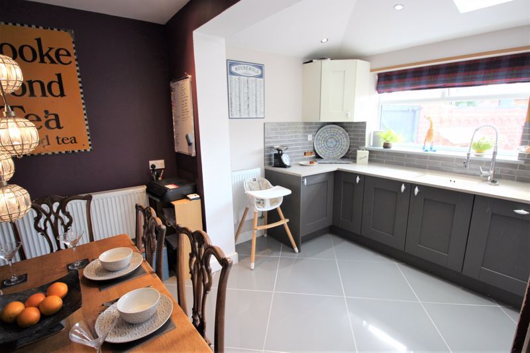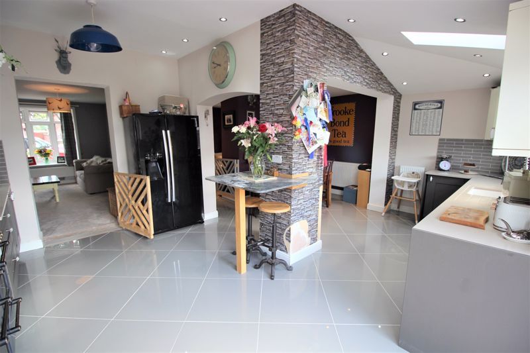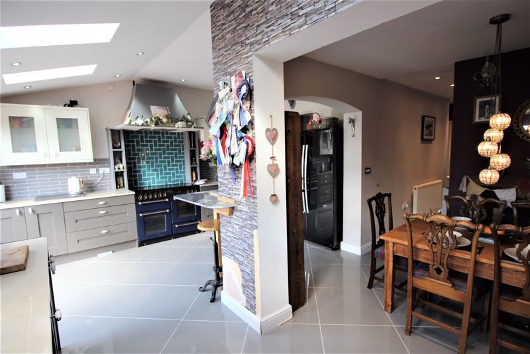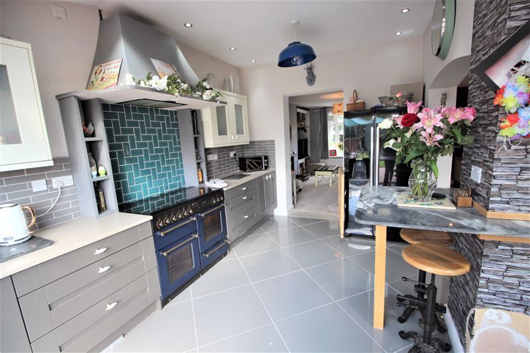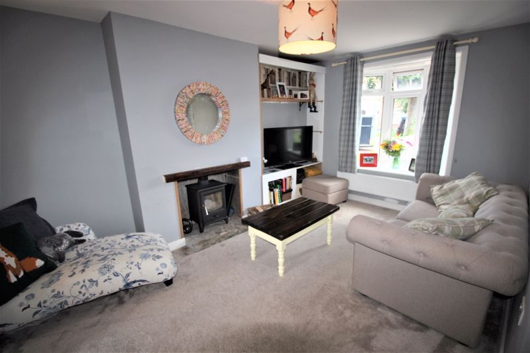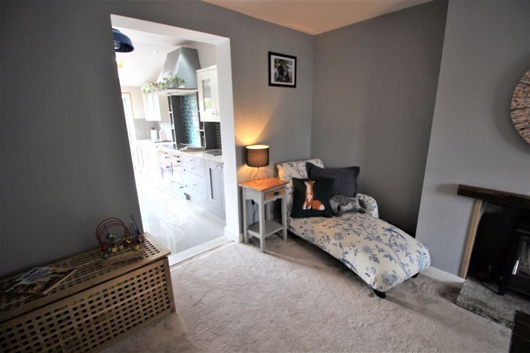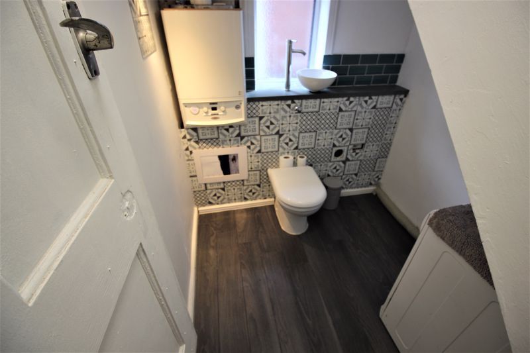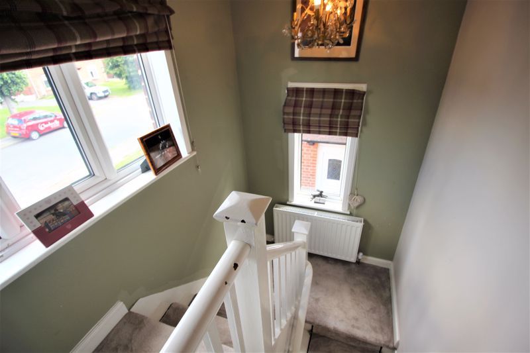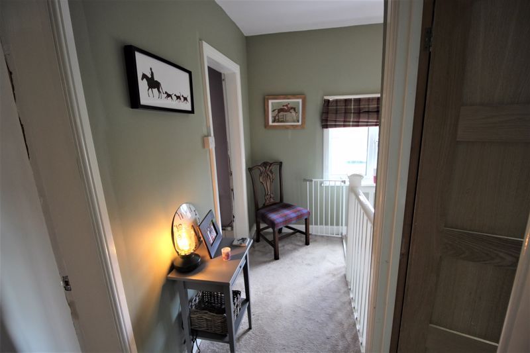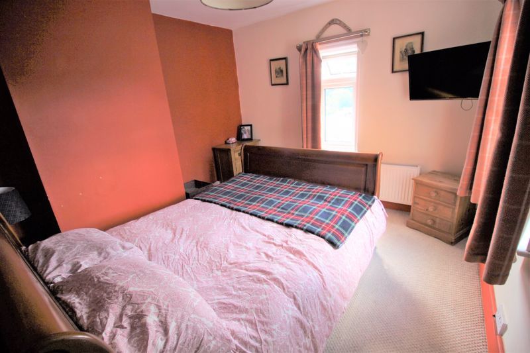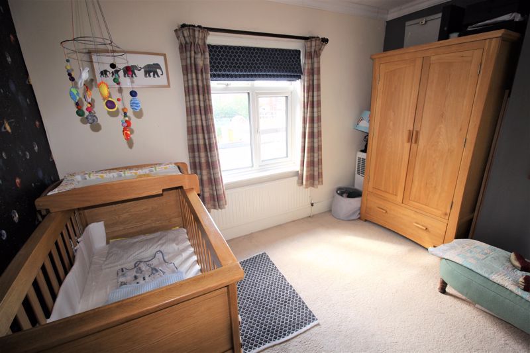3 bedroom
1 bathroom
3 bedroom
1 bathroom
Entrance Hall - Enter through the solid wood and glass door with laminate flooring, door to the cloakroom, snug and stairs off to the first floor.
Snug - 10' 4'' x 9' 7'' (3.14m x 2.93m) - The snug has high gloss tiled floor which flows into the kitchen/ diner, TV point, radiator and uPVC window to the side aspect. A focal double sided multi fuel burner.
Lounge - With carpet flooring, radiator, uPVC window to the front aspect, TV point and multi fuel burner.
Kitchen/ Diner - 20' 0'' x 15' 8'' (6.10m x 4.77m) - The extended kitchen is fully fitted with shaker wall and base units, square edged stone quartz worktops with inset ceramic sink and mixer tap with pull out spray. Integrated appliances including washing machines, dishwasher and free standing range cooker. Marble topped breakfast bar, tiled splash backs and high gloss tiled floor which flows through the kitchen/ diner and snug. Bi fold doors leading to the rear garden and three Velux roof windows. A dining area, three radiators and double sided multi fuel burner which can be seen from both the kitchen diner and the snug room.
Cloakroom - The cloakroom has a low flush WC, hand wash bowl and wall mounted combi boiler. Laminate flooring, fully tiled wall and obscure window.
Master bedroom - 10' 11'' x 10' 6'' (3.32m x 3.19m) - The master bedroom has carpet flooring, radiator and dual aspect uPVC windows
Bedroom Two - 10' 3'' x 9' 6'' (3.13m x 2.90m) - With carpet flooring, radiator and uPVC window to the rear.
Bedroom Three - 10' 8'' x 7' 0'' (3.25m x 2.13m) - Currently used as a walk in wardrobe, with carpet flooring, uPVC window to the front aspect and radiator.
Family bathroom - 8' 3'' x 7' 4'' (2.52m x 2.23m) - The fully fitted bathroom has a roll top bath, corner shower cubicle with rain forest shower, hand wash basin and low flush WC. Part wood clad walls, ladder style radiator, obscure window and tiled flooring.
Outside - The front is laid to stone chippings to allow for off road parking. There is a shared drive that leads to private gated access to the rear garden. A brick wall surrounds the boundary with additional private drive for parking. The rear garden is laid mainly to lawn and has a 20ft x 20ft workshop which has power and water supply. Additional garden is accessed via a gate to the side of the workshop.
