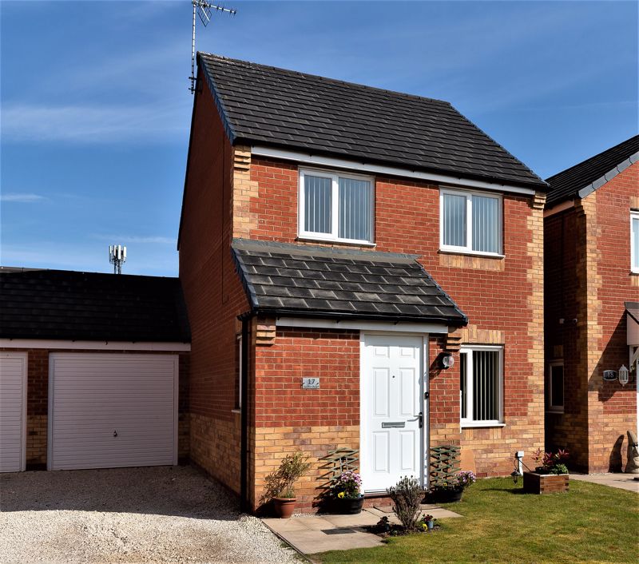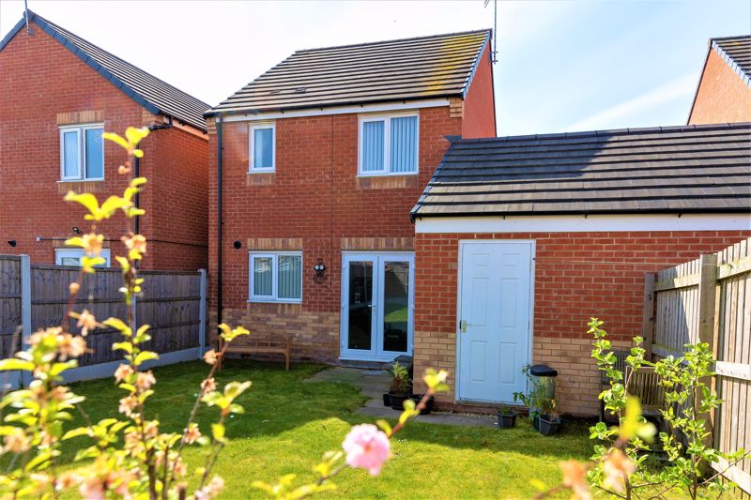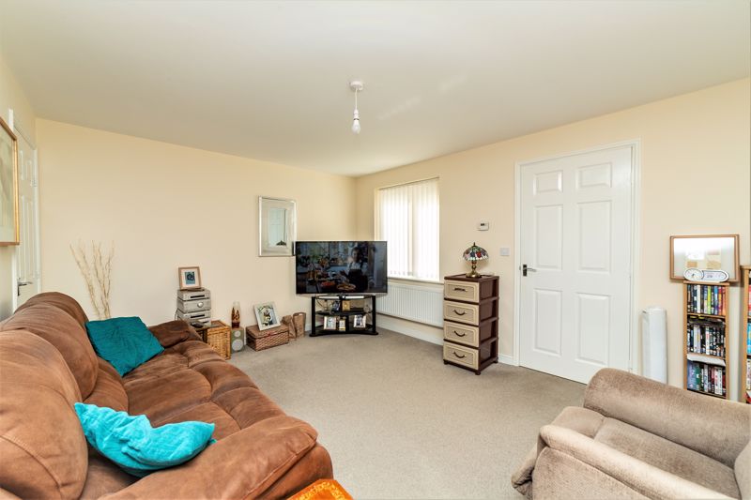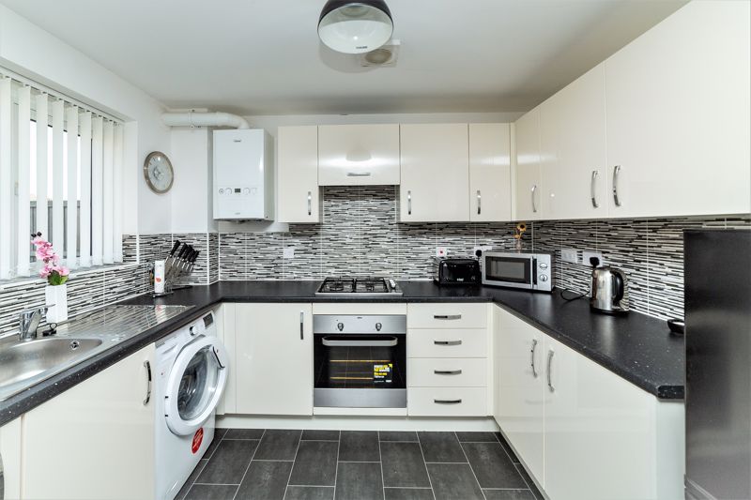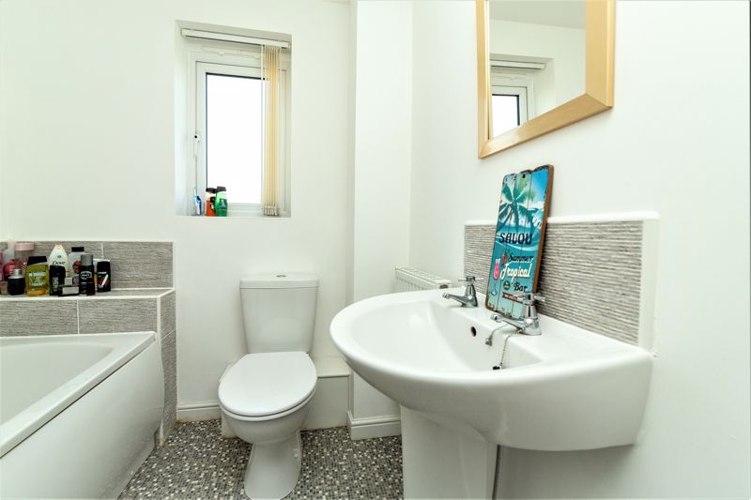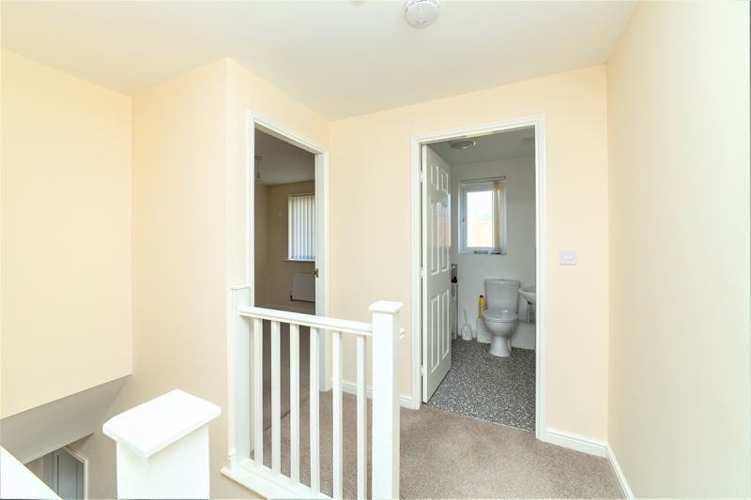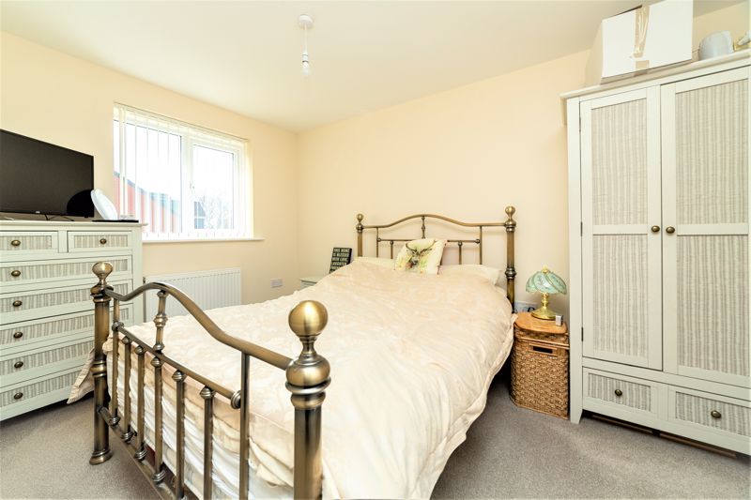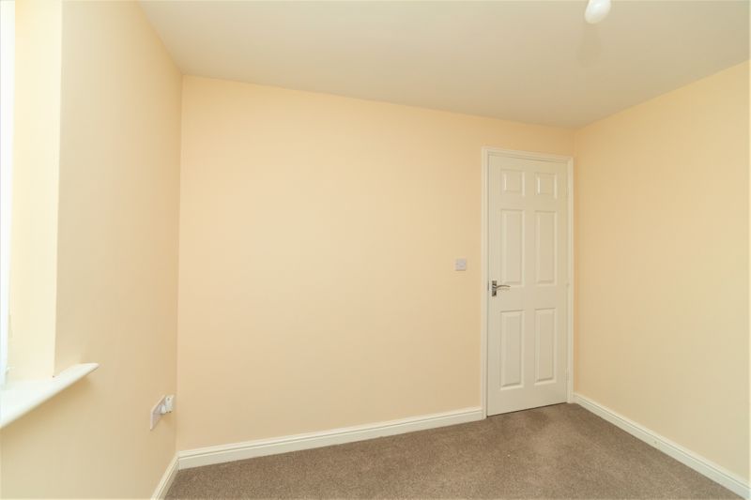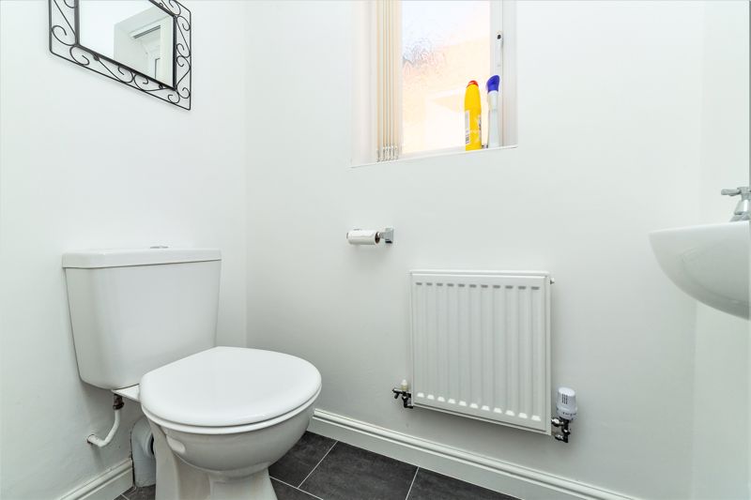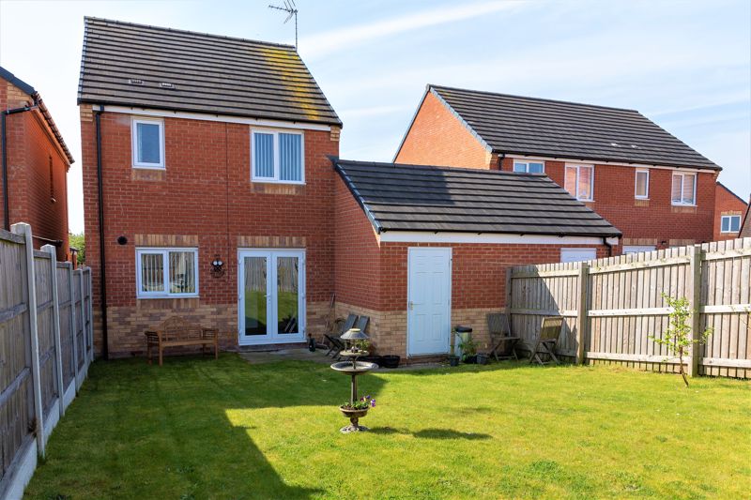3 bedroom
2 bathroom
3 bedroom
2 bathroom
Entrance Lobby - The property is accessed through a white, panelled, composite door directly into the Entrance Lobby which benefits from a side window with fitted blinds. Two futher panelled doors provide access to the Downstairs WC and the Lounge.
Downsairs WC - White low flush WC and hand basin with stainless steel taps, toilet roll holder and towel holder. Grey slate effect tiled floor and white tiled window sill and splash back.
Lounge - 14' 8'' x 14' 7'' (4.472m x 4.457m) - Spacious Lounge with open plan staircase and panelled door to under stairs storage area. Front aspect uPVC window with fitted blinds. Panelled door leading to Dining Kitchen.
Dining Kitchen - 14' 8'' x 9' 6'' (4.478m x 2.905m) - Grey slate effect floor tiles. Cream high gloss wall and base cabinetry. Integrated Zanussi oven and gas hob. Roll edge laminate work surfaces inset with stainless steel sink/drainer with mixer tap. UPVC windows to rear elevation and French doors opening onto rear garden.
Stairs to First Floor Landing - Providing access to Family Bathroom and Bedroom Two, and access to bedroom three and Master Bedroom.
Family Bathroom - With UPVC window to rear elevation. White suite consisting bath with side panel and stainless steel mixer taps. White low flush WC and hand basin with stainless steel taps.
Bedroom Three - 11' 2'' x 8' 4'' (3.416m x 2.528m) - White panelled door to bedroom with UPVC window to rear elevation.
Bedroom Two - 8' 2'' x 6' 2'' (2.493m x 1.880m) - White panelled door to bedroom with UPVC window to front elevation.
Master Bedroom - 13' 0'' x 8' 3'' (3.954m x 2.506m) - White panelled door to bedroom with UPVC window to front elevation.
Rear Garden - Mainly laid to lawn with small patio area and pathway leading to access door at rear of garage. Wooden fencing ensures a secure outside space.
Front Garden - Mainly laid to lawn. Gravel drive provides access to a single garage and provides further off road parking
