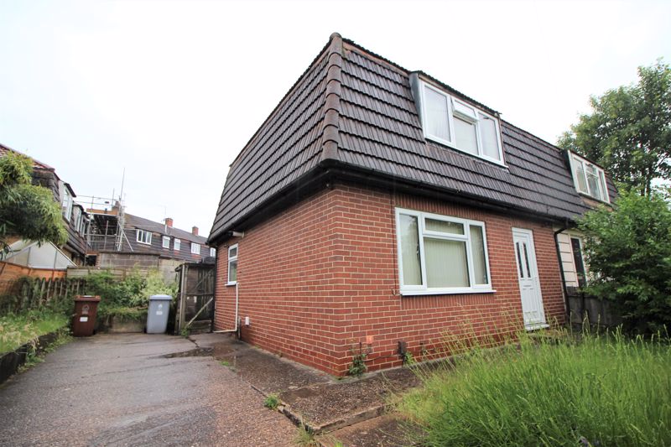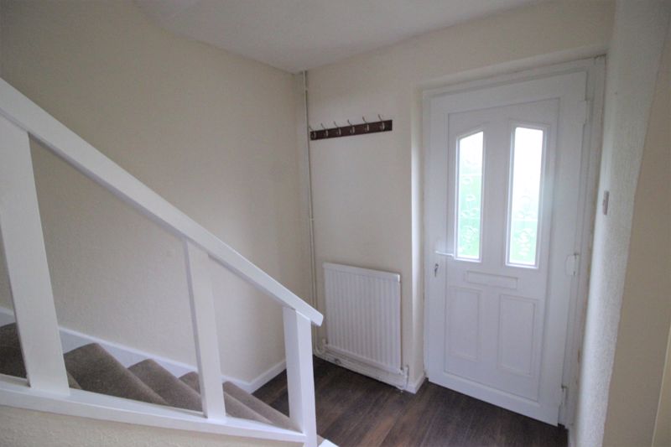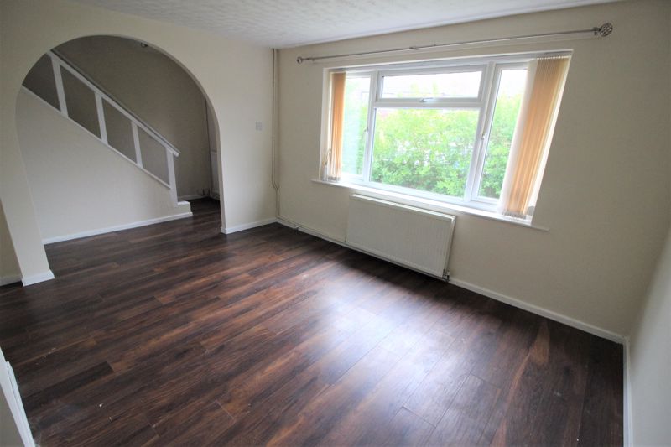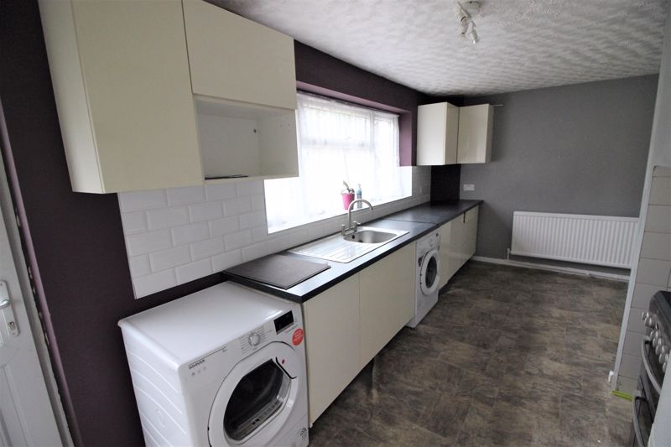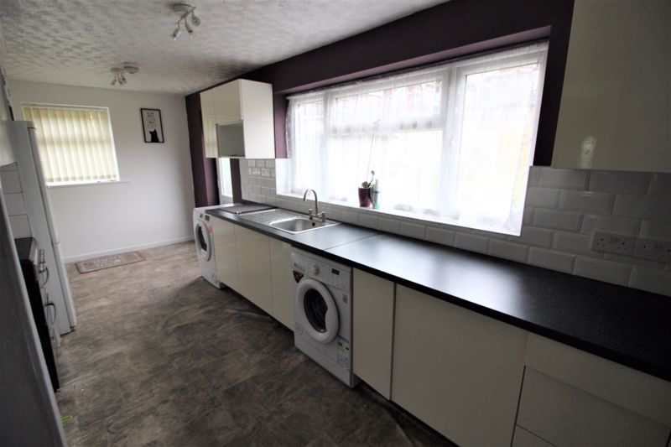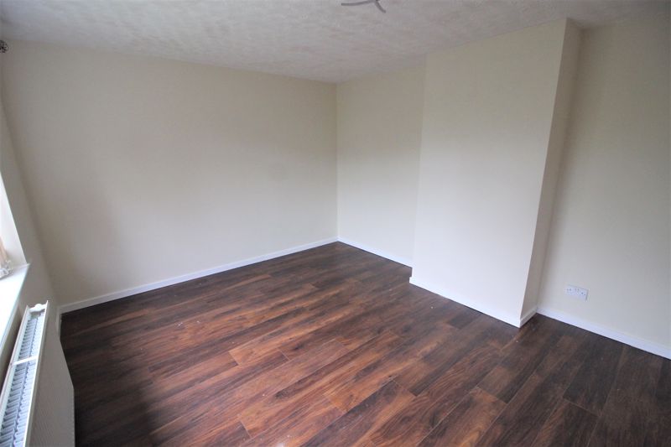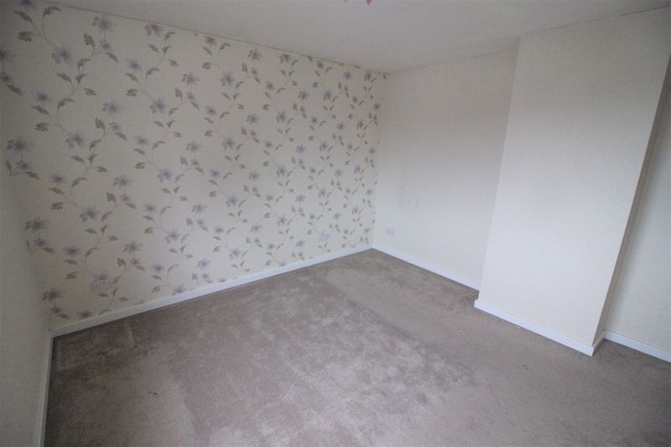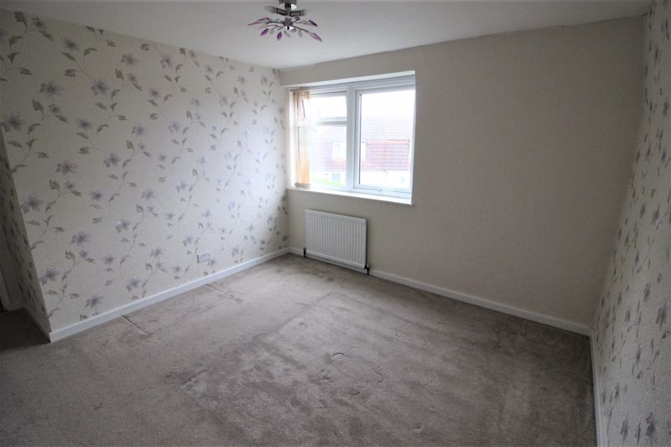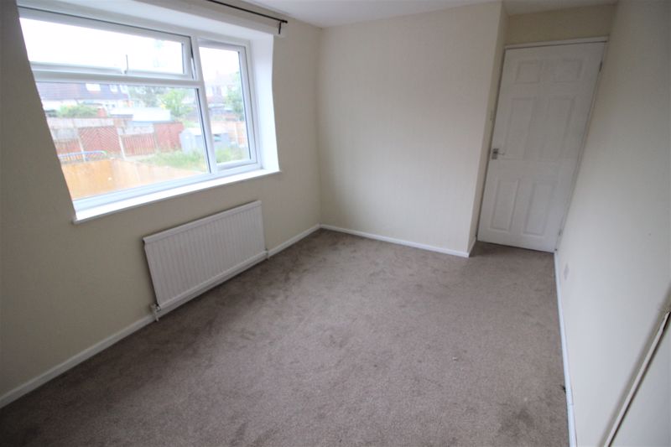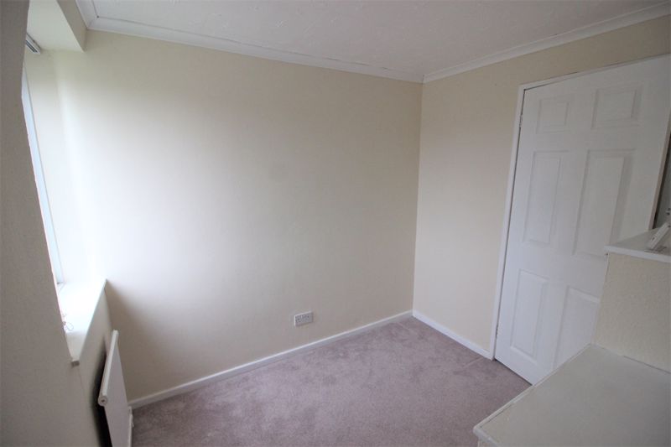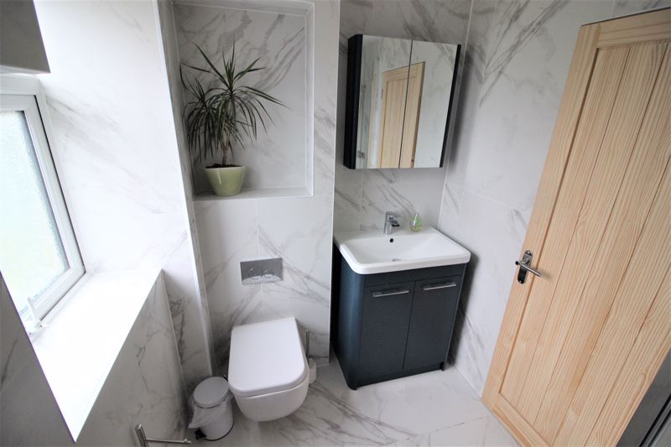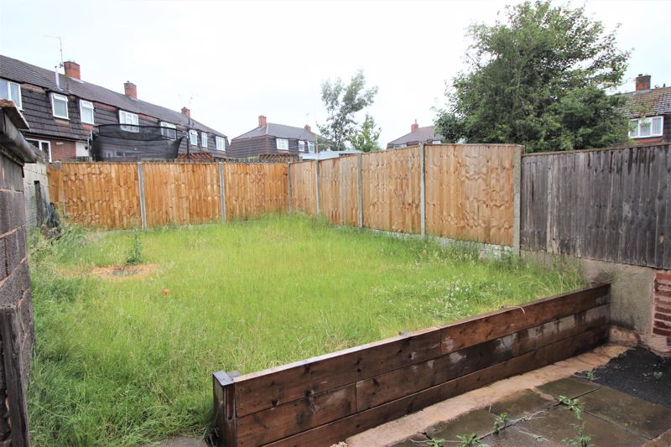3 bedroom
1 bathroom
3 bedroom
1 bathroom
Entrance Hall - Enter through the UPVC door with stairs off to the first floor, laminate flooring, a door into the kitchen and an opening into the lounge. Under stairs storage cupboard and radiator.
Lounge - 13' 2'' x 11' 3'' (4.02m x 3.42m) - With laminate flooring, radiator and UPVC window to the front aspect.
Kitchen - 19' 8'' x 8' 4'' (5.99m x 2.55m) - The kitchen is fitted with wall and base units, square top worksurfaces with inset stainless steel sink, drainer and mixer tap. Space and plumbing for washing machine, space for freestanding fridge/freezer and freestanding cooker. Wall mounted gas combi boiler, tiled splashback‘s, tile effect vinyl flooring and dual aspect UPVC windows and rear door.
Landing - Carpet flooring, door leading to the three bedrooms and family bathroom. Loft access.
Master Bedroom - 13' 8'' x 11' 8'' (4.17m x 3.55m) - With carpet flooring, radiator and UPVC window to the front aspect.
Bedroom Two - 13' 9'' x 8' 7'' (4.19m x 2.61m) - With carpet flooring, radiator and uPVC window to rear.
Bedroom Three - 8' 8'' x 8' 2'' (2.65m x 2.49m) - With carpet flooring, radiator and uPVC window to the front aspect.
Family Bathroom - 7' 3'' x 6' 8'' (2.21m x 2.04m) - The bathroom is fitted with a modern three piece suite comprising panelled bath with mains fed shower over and folding glass screen. Low flush WC and hand wash basin set on vanity store unit. Marbled wall and floor tiles and obscure uPVC window to the rear.
Outside - The front of the property has a lawn area with trees surrounding the perimeter. A private drive way which leads to the rear garden. The rear garden is laid mainly to lawn and has a patio area and a brick built storage shed.
