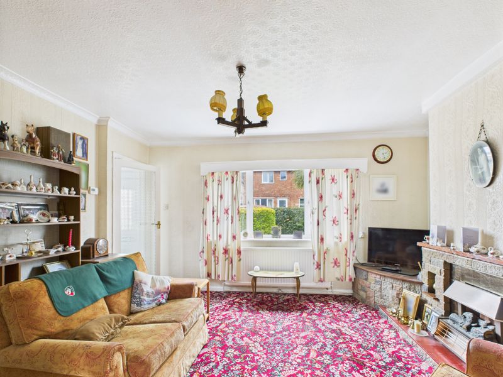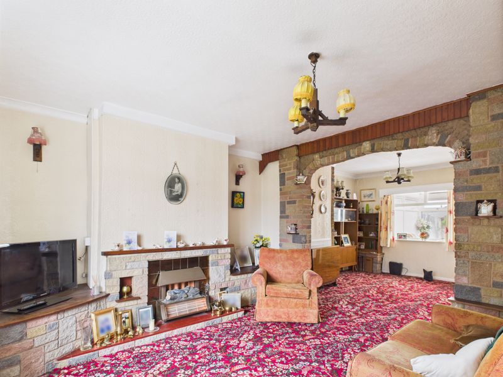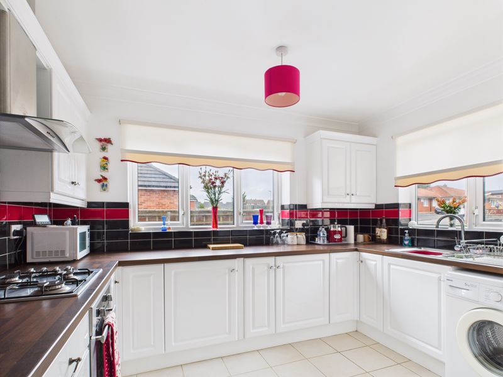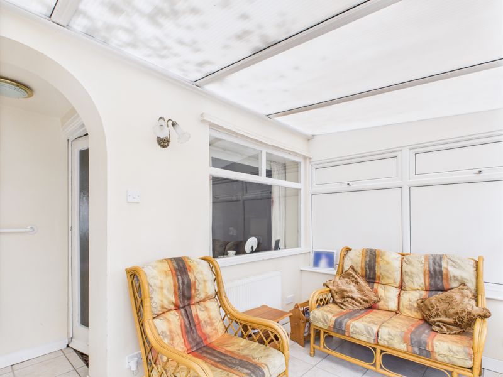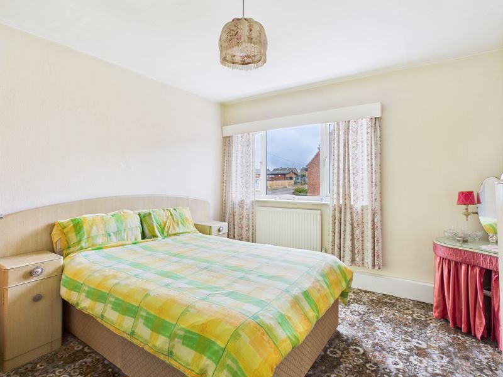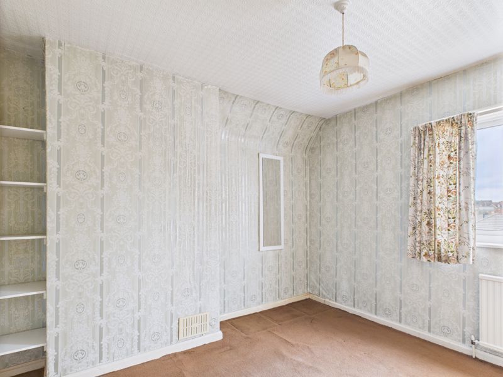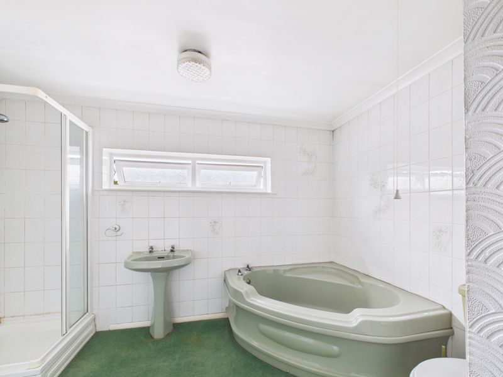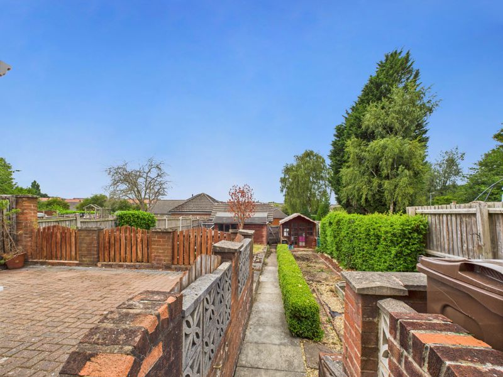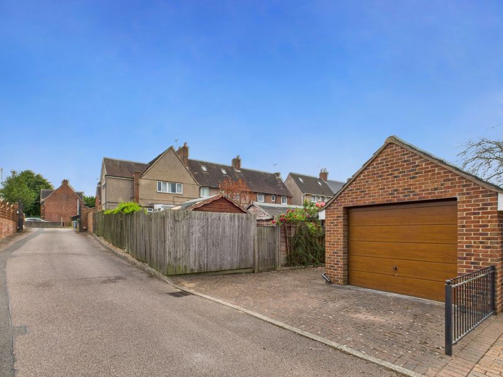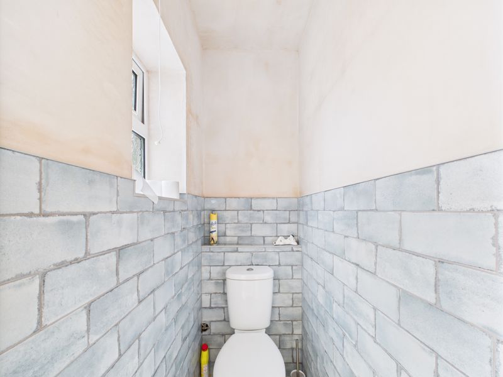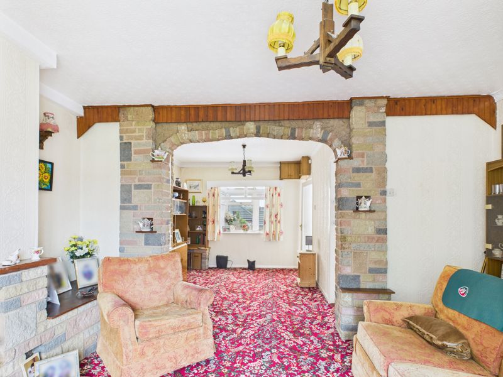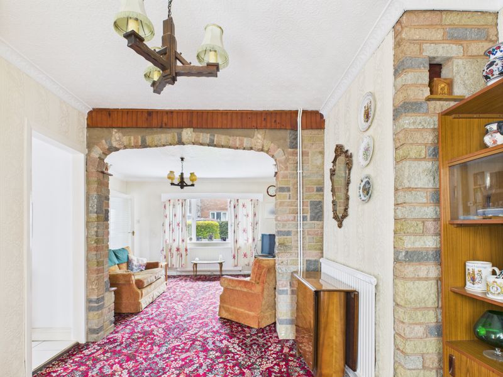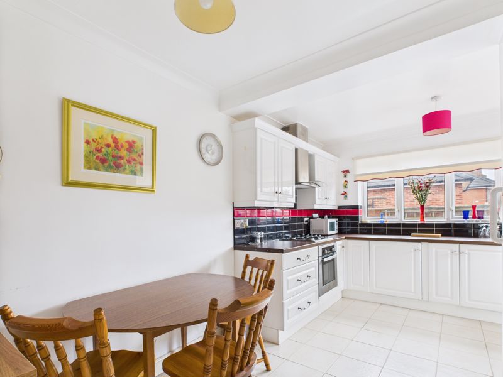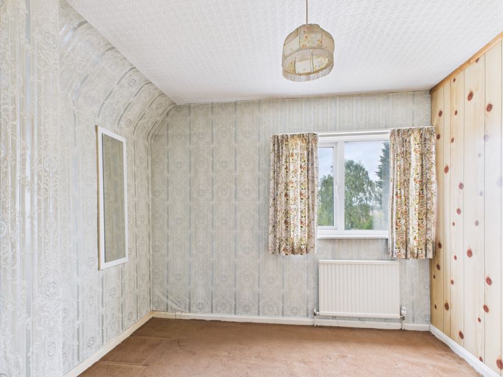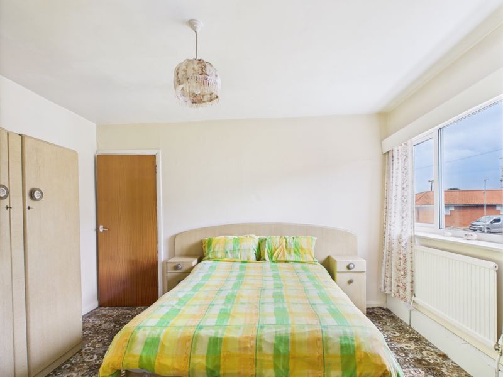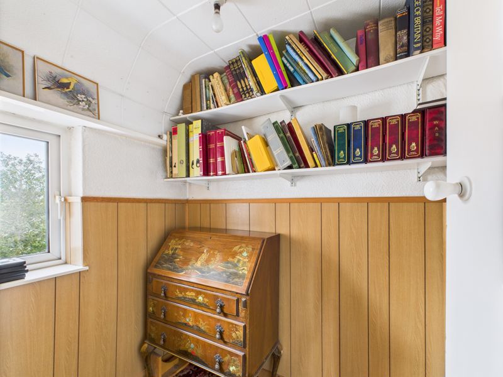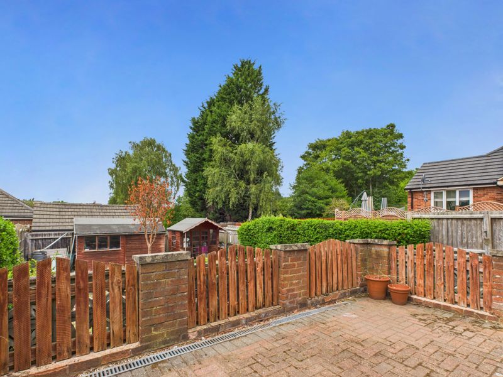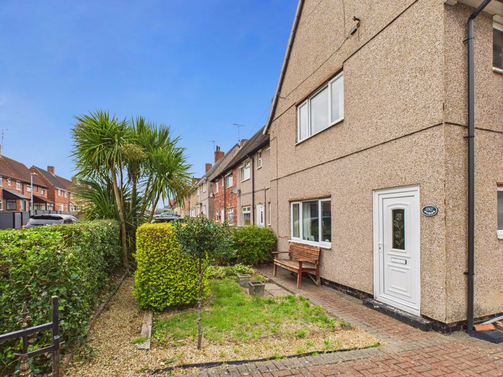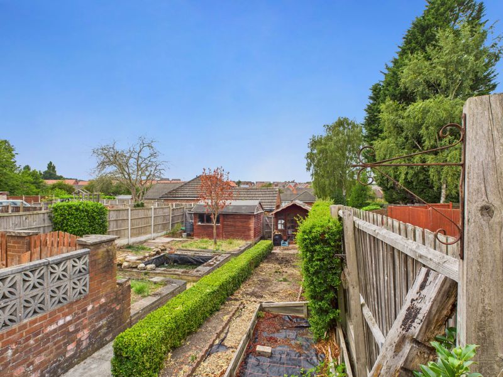3 bedroom
2 bathroom
3 bedroom
2 bathroom
Entrance Hall - Accessed through a uPVC glazed door to the front aspect and having carpet flooring, uPVC window to the side aspect and stairs off to the first floor landing.
Lounge Dining - 14' 4'' x 23' 4'' (4.37m x 7.11m) - Brick fire surround and shelving with electric fire insert, uPVC windows to the front aspect and rear aspect, two radiators, two decorative ceiling light fittings, carpet flooring and TV point.
Kitchen/Diner - 15' 9'' x 11' 2'' (4.80m x 3.40m) - Fitted with a range of white high gloss wall and base units having worksurfaces over inset with a stainless steel sink, drainer and mixer tap. Integrated electric oven and gas hob with extractor hood over. Space and plumbing for a washing machine, tiled splash backs and flooring, dual aspect uPVC windows to the side and front aspect and two pendant light fittings.
Conservatory - 10' 7'' x 6' 9'' (3.22m x 2.06m) - With dual aspect uPVC windows and French doors opening out to the rear garden. Tiled flooring, radiator and wall light fitting.
WC - 4' 0'' x 2' 5'' (1.22m x 0.74m) - Fitted with a low flush WC and having part tiled walls, obscure uPVC window to the rear aspect, ceiling spotlights and tiled flooring.
First Floor Landing - With carpet flooring, loft access, pendant light fitting and radiator.
Bedroom One - 12' 0'' x 12' 0'' (3.65m x 3.65m) - With carpet flooring, uPVC window to the front aspect, pendant light fitting and radiator.
Bedroom Two - 9' 4'' x 10' 7'' (2.84m x 3.22m) - With carpet flooring, uPVC window to the rear aspect, radiator and pendant light fitting.
Bedroom Three - 7' 7'' x 7' 6'' (2.31m x 2.28m) - With carpet flooring, uPVC window to the rear aspect, radiator and pendant light fitting.
Study - 5' 7'' x 4' 3'' (1.70m x 1.29m) - With carpet flooring, uPVC window to the side aspect and ceiling light fitting.
Bathroom - 7' 1'' x 11' 2'' (2.16m x 3.40m) - Fitted with a four piece suite comprising of corner bath, shower cubicle with mains fed shower, low flush WC and pedestal wash basin. Carpet flooring, obscure uPVC window to the side aspect, airing cupboard housing combi boiler, radiator, fully tiled walls and ceiling light fitting.
Detached Garage - Accessed down a private road to the side of the property and benefitting from an up and over door and internal power and lighting. To the front of the garage is a generous block paved driveway offering ample off road parking space.
Externally - The front of the property is accessed through a metal gate and is laid to lawn with gravelled borders and mature shrubs. There is a block paved pathway leading to the front door and round to the rear garden. The rear garden is tiered with a patio area to the top and stairs down to the pond and garden area which benefits from an array of mature shrubs and trees and a gate to the rear giving access to the garage and off road parking. Additionally having an outside tap and lighting, brick built storage shed, summerhouse and wooden shed.

