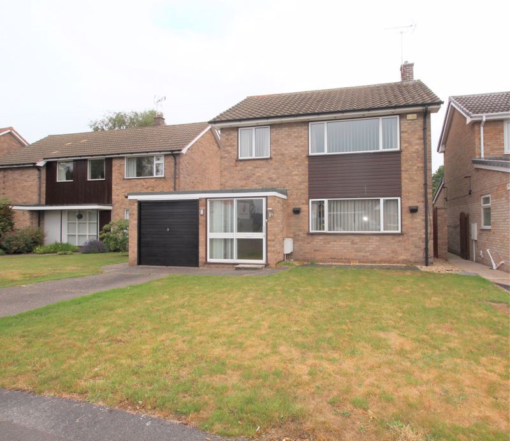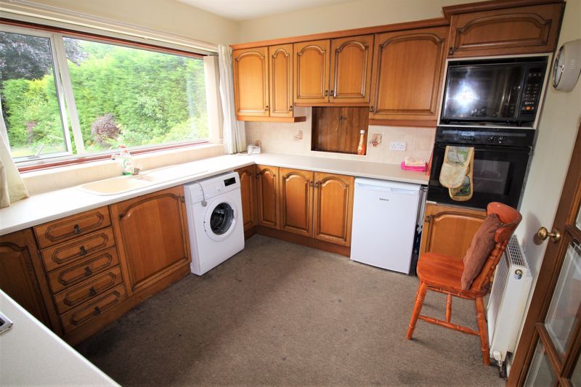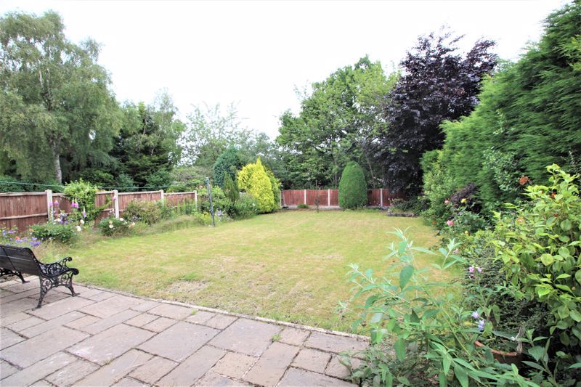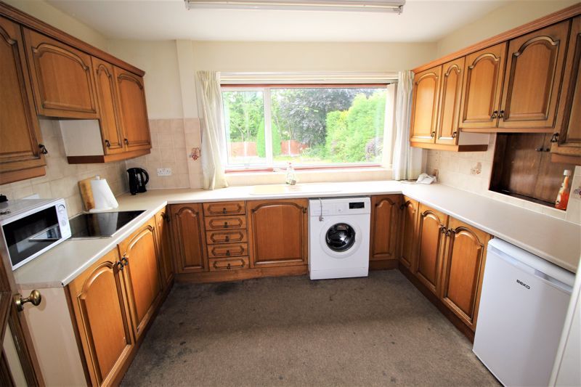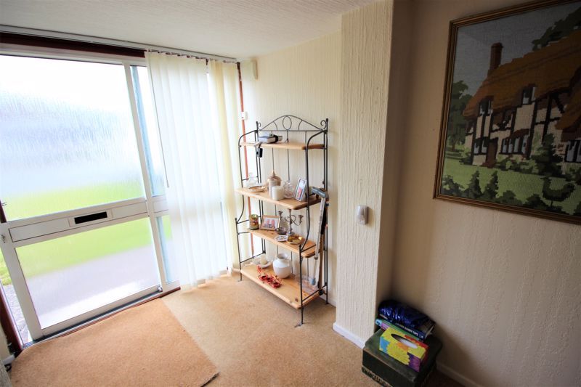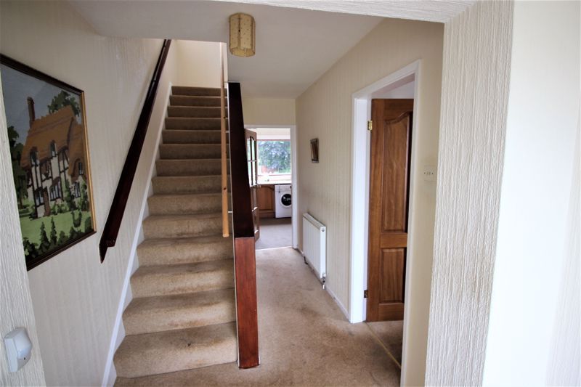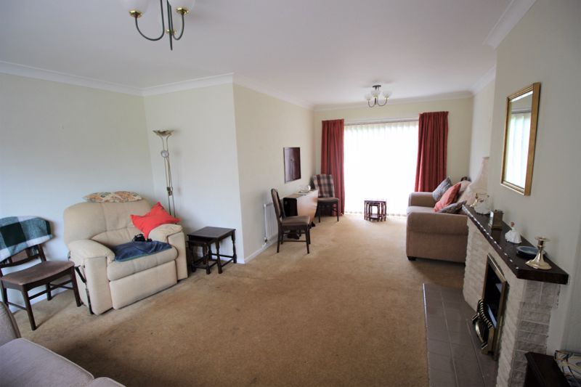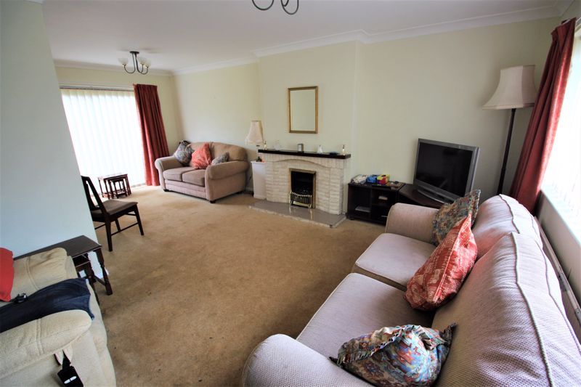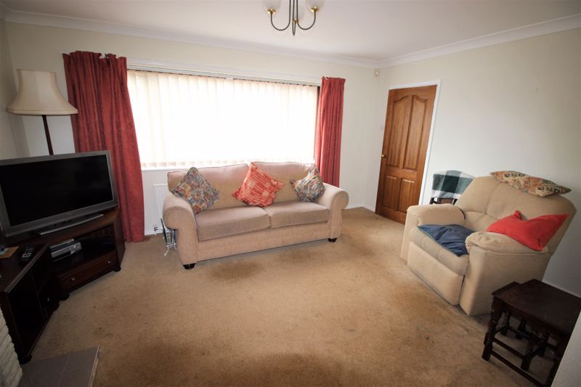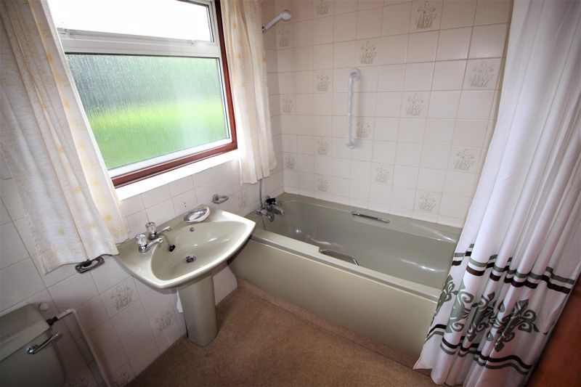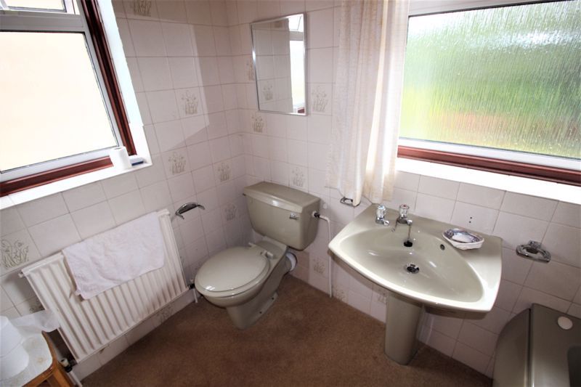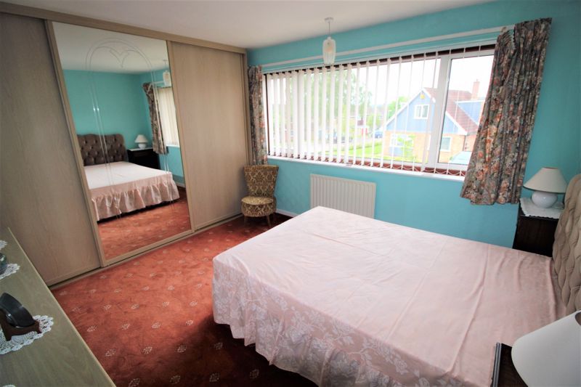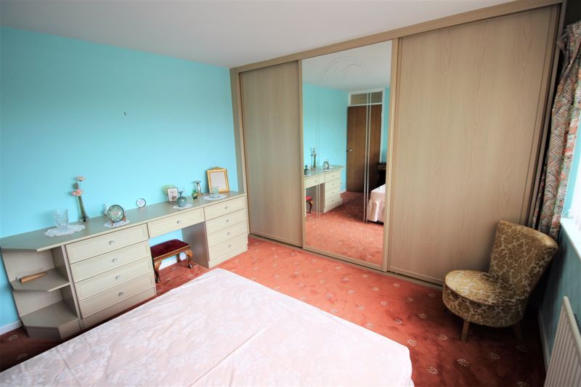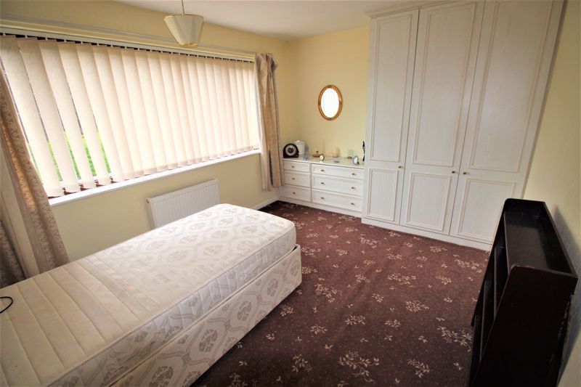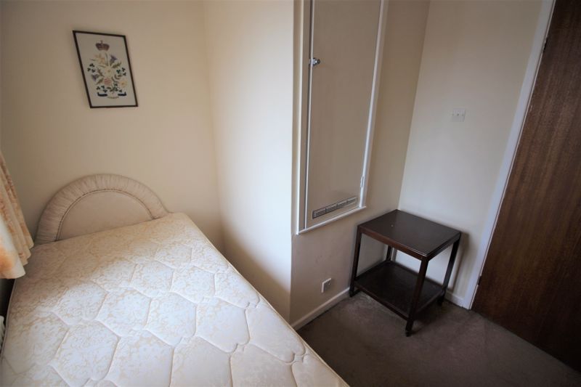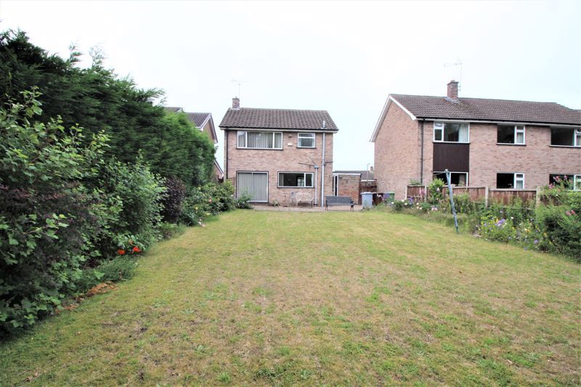3 bedroom
2 bathroom
3 bedroom
2 bathroom
Entrance Hall - Enter through the double glazed sliding door to the entrance hall. With carpet flooring, radiator, doors off to the kitchen and lounge, under stairs storage and stairs off to the first floor.
Lounge/ Diner - 21' 8'' x 14' 11'' (6.61m x 4.54m) - The lounge diner has a double glazed window to the front, carpet flooring, two radiators, TV point, serving hatch, focal fireplace with gas fire insert, brick surround and tiled hearth. Sliding patio doors to the rear garden.
Kitchen - 11' 7'' x 9' 7'' (3.54m x 2.92m) - The kitchen is fitted with wall and base units, roll top work surfaces and a composite sink with drainer and mixer tap. Space and plumbing for washing machine and under counter fridge. Integrated ceramic hob, electric oven and microwave. Carpet flooring, radiator double glazed window to rear aspect, door to side porch.
WC - Fully tiled wall, low flush WC and hand wash basin set on vanity unit.
Landing - With carpet flooring, double glazed window to the side, doors leading to the three bedrooms, bathroom and loft hatch. Airing cupboard housing water tank.
Bedroom One - 11' 4'' x 10' 11'' (3.46m x 3.34m) - The master bedroom has carpet flooring, built in wardrobes with sliding mirrored door and dressing table, radiator and double glazed window to the front aspect.
Bedroom Two - 13' 4'' x 9' 9'' (4.06m x 2.96m) - With carpet flooring, radiator, built in wardrobes and matching drawers.
Bedroom Three - 8' 4'' x 7' 11'' (2.54m x 2.42m) - With carpet flooring, radiator, airing cupboard housing boiler and double glazed window to the front aspect.
Bathroom - 7' 11'' x 6' 1'' (2.41m x 1.86m) - The bathroom is fitted with a three piece suite comprising bath, low flush WC and hand wash basin. Dual aspect double glazed windows, tiled walls, radiator and carpet flooring.
Outside - The front of the property is laid mainly to lawn and has a private driveway for off road parking. Access via the up and over door into the integral garage which has power and lighting and can be accessed from the front and rear. A wooden gate leads to the rear garden. The rear garden is fully enclosed and is laid mainly to lawn. There is a patio area and flower borders full of plants and shrubs.
