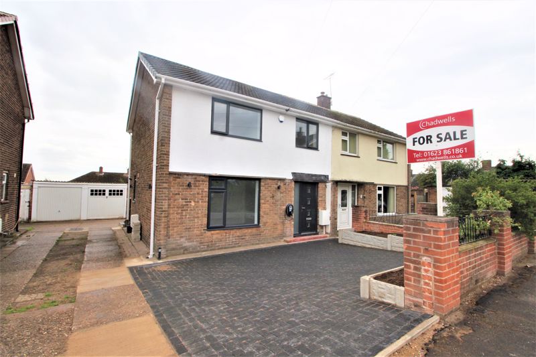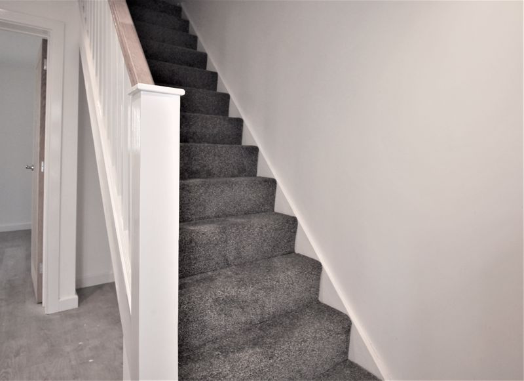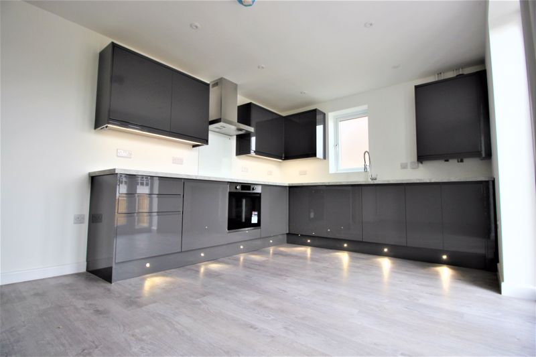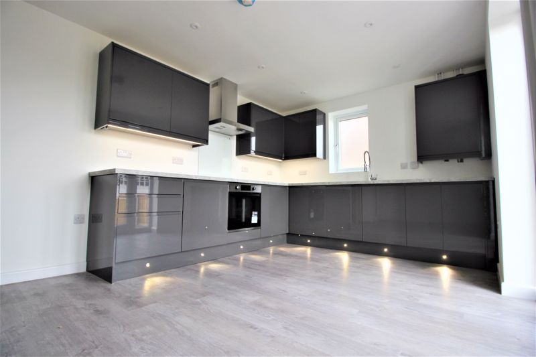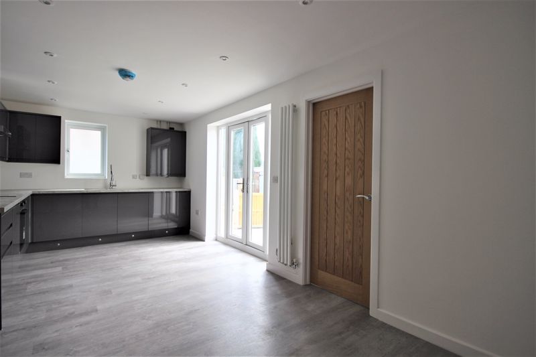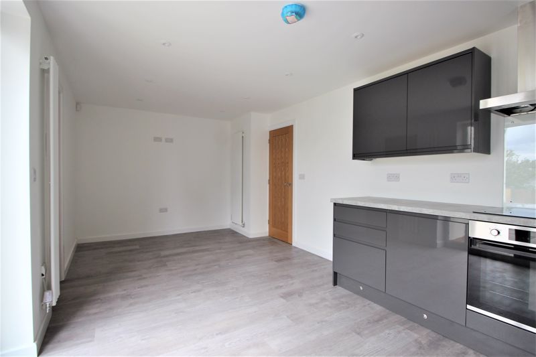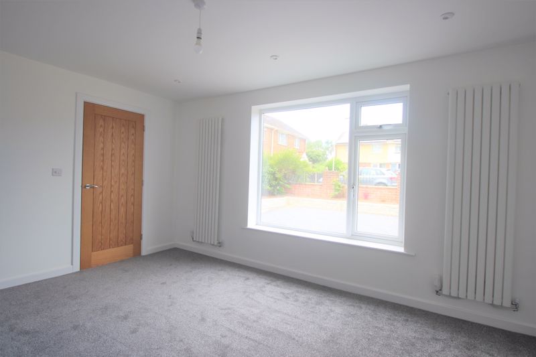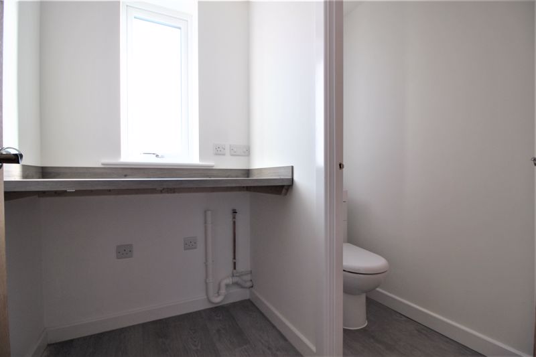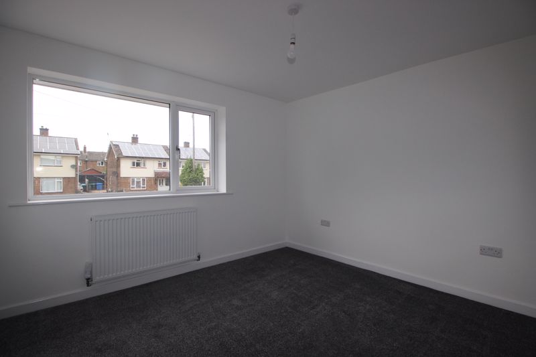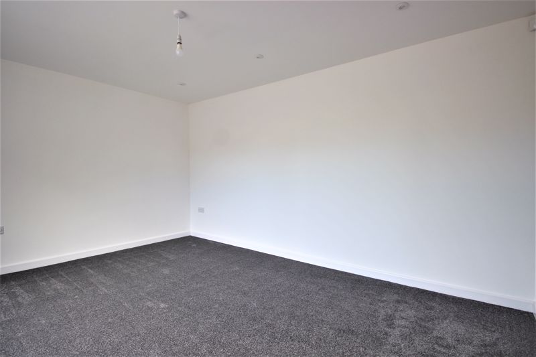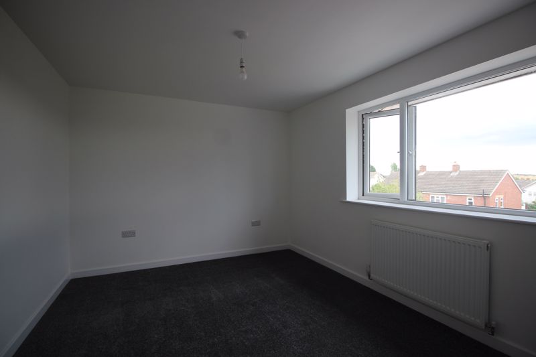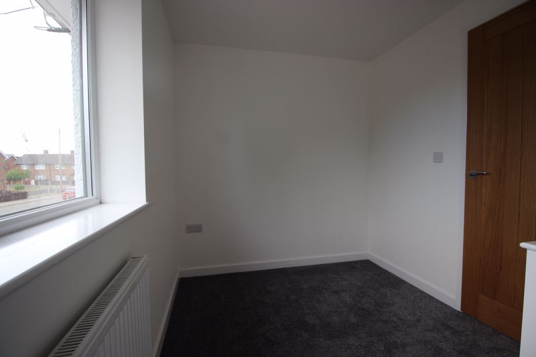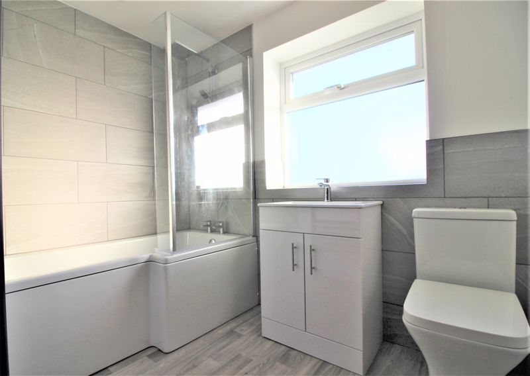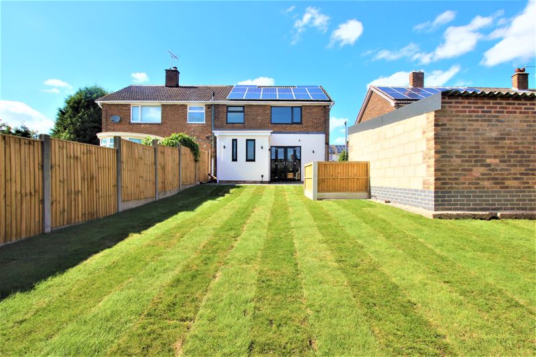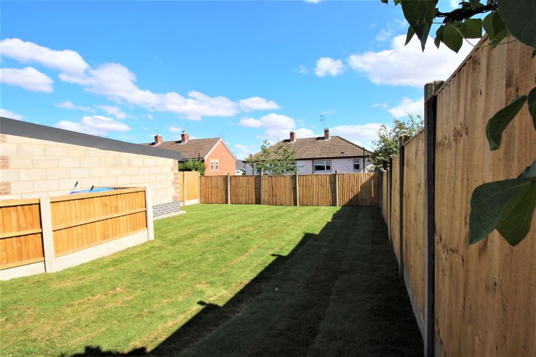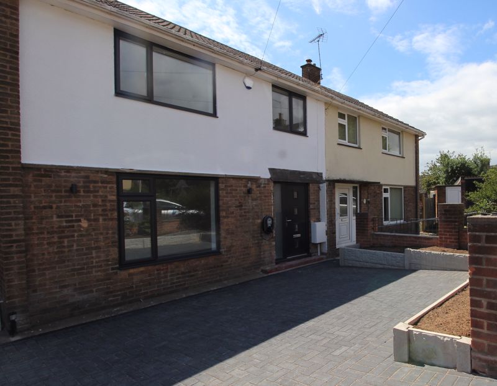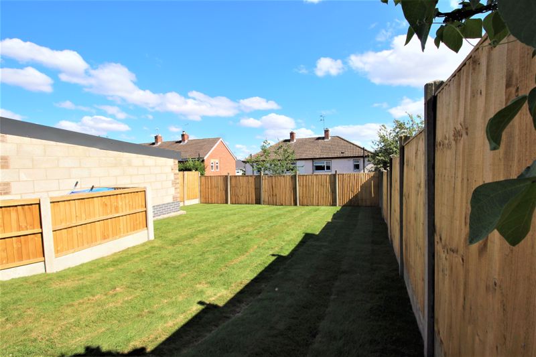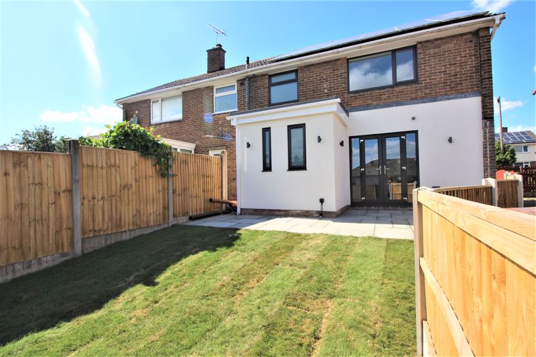3 bedroom
2 bathroom
3 bedroom
2 bathroom
Entrance Hallway - Accessed through a composite door to the front aspect and having grey wood effect plank LVT flooring, ceiling spotlights, radiator, alarm system, stairs off to the first floor landing and cupboard housing fuse box and solar panel control.
Lounge - 10' 10'' x 14' 6'' (3.29m x 4.41m) - With carpet flooring, uPVC window to the front aspect, Dimmer controlled ceiling spotlights, pendant light fitting, two vertical radiators, TV, Virgin, Bt, Sky & two data points.
Kitchen/Diner - 9' 11'' x 20' 10'' (3.02m x 6.34m) - Fitted with a range of grey high gloss wall and base units having square edge work surfaces over inset with a stainless steel sink, drainer and waterfall tap. Appliances include a integrated dishwasher, fan assisted electric oven and ceramic hob with extractor hood over. Grey wood effect plank LVT flooring, dimmer controlled ceiling spotlights, under cabinet and low level plinth lighting, two vertical radiators, newly fitted Baxi combi boiler housed in a wall unit with Hive control. Obscure uPVC window to the side aspect, French doors leading to the rear garden, Sky, Virgin and data points.
Utility Room - 5' 10'' x 4' 3'' (1.77m x 1.29m) - With fitted worksurface having space and plumbing for a washing machine and tumble dryer. Obscure uPVC window to the rear aspect, ceiling spotlights, radiator and grey wood effect plank LVT flooring.
WC - 5' 10'' x 2' 6'' (1.77m x 0.75m) - Fitted with a low flush eco toilet, ceiling spotlights, grey heated towel, obscure uPVC window to the rear aspect and grey wood effect plank LVT flooring.
First Floor Landing - With carpet flooring, loft access with ladders, ceiling spotlights and storage cupboard.
Master Bedroom - 9' 9'' x 14' 2'' (2.98m x 4.32m) - With carpet flooring, uPVC window to the rear aspect, pendant light fitting, Sky, Virgin and data points.
Bedroom Two - 11' 3'' x 13' 10'' (3.43m x 4.21m) - With carpet flooring, uPVC window to the front aspect, pendant light fitting, radiator, BT, Sky, Virgin and data points.
Bedroom Three - 6' 11'' x 9' 11'' (2.10m x 3.03m) - With carpet flooring, uPVC window to the front aspect, radiator, pendant light fitting, BT, Virgin and data points.
Family Bathroom - Fitted with a white three piece suite comprising of L-shaped bath with over head mixer shower, wash basin set in a vanity unit and low flush WC. Ceiling spotlights, extractor fan, obscure uPVC to the rear aspect, anthracite grey heated towel rail and vinyl flooring.
Externally - The front of the property is block paved for off road parking and has a wall mounted electric car charging point with a shared driveway to the side aspect giving access to the detached garage and enclosed rear garden. The rear of the property is mainly laid to lawn with a Indian stone paved patio area. Additional benefits include external wall lighting and an external power point.
