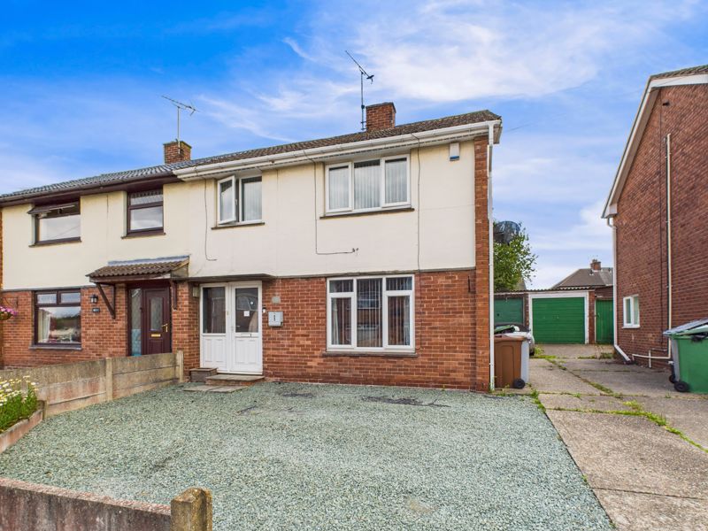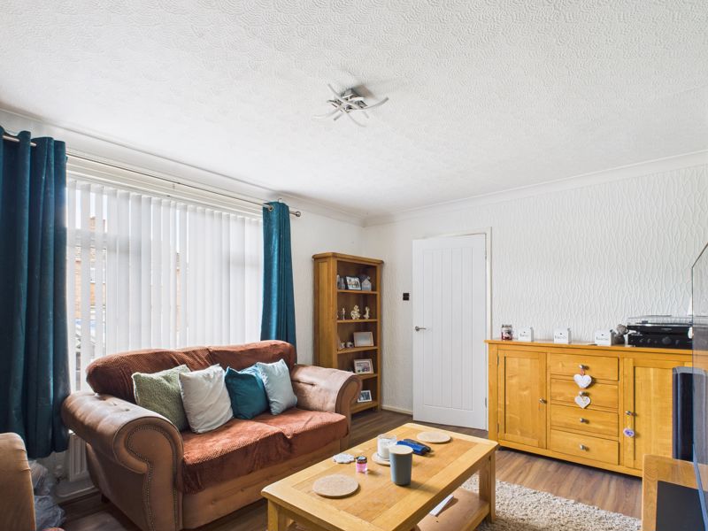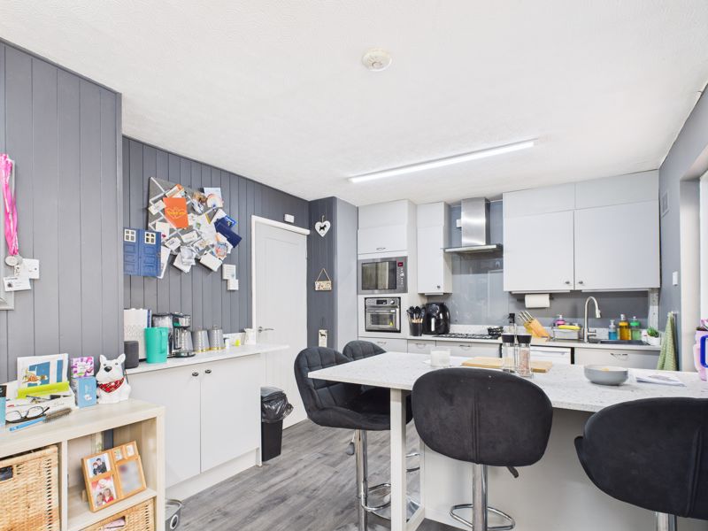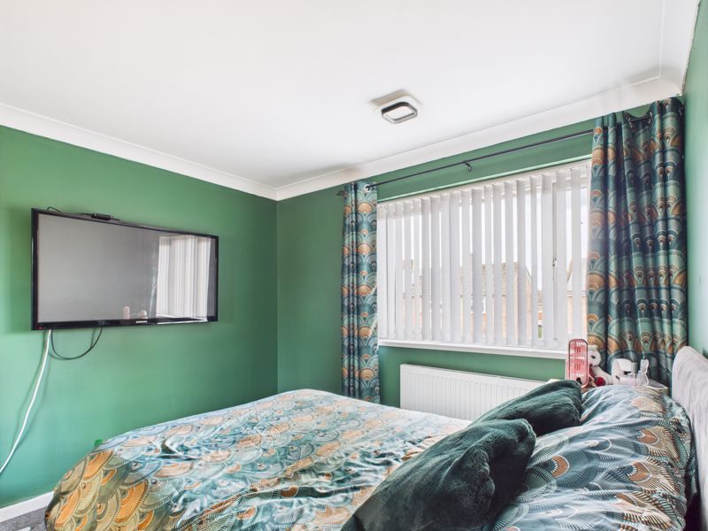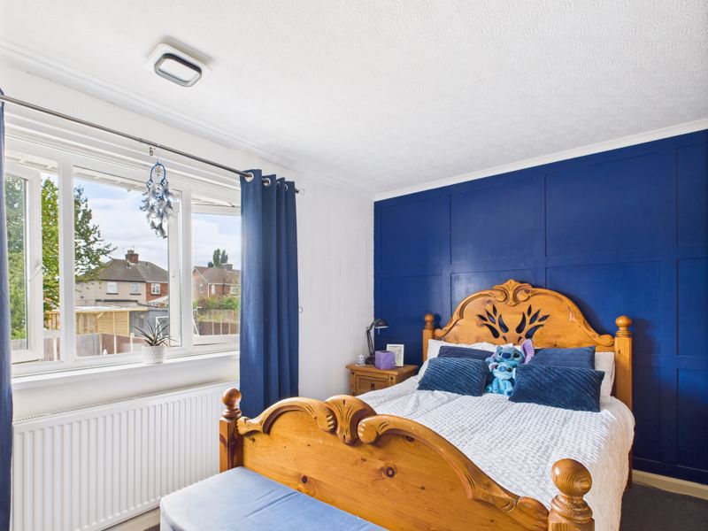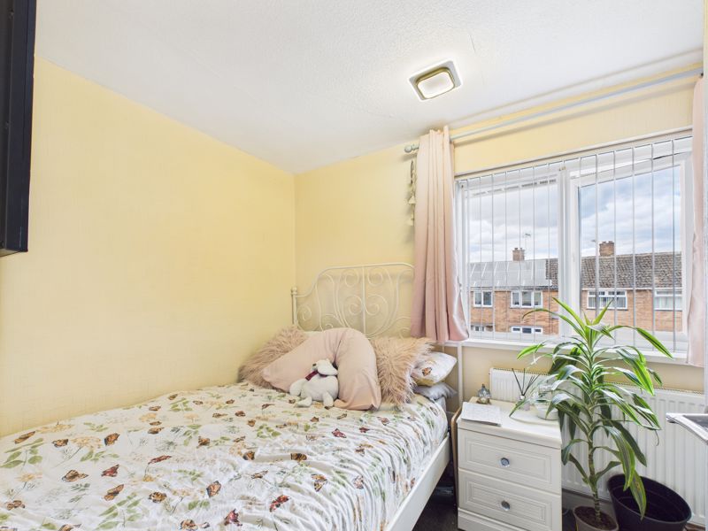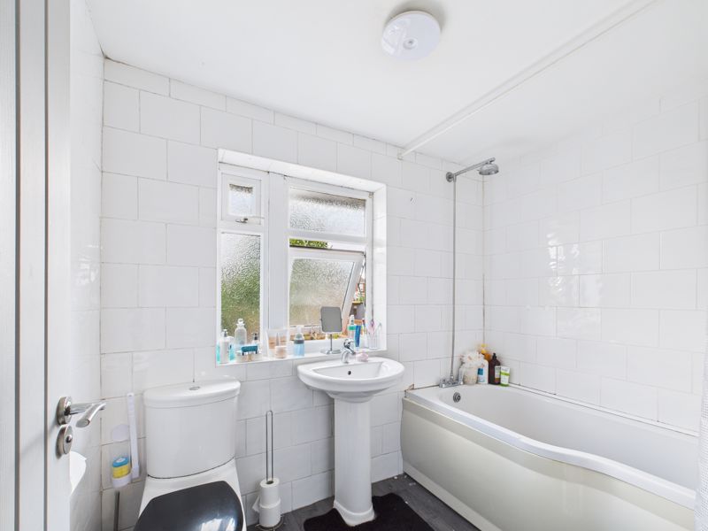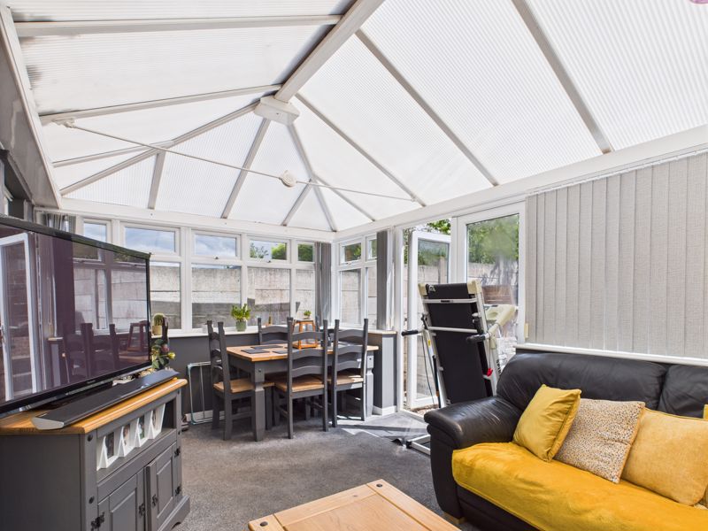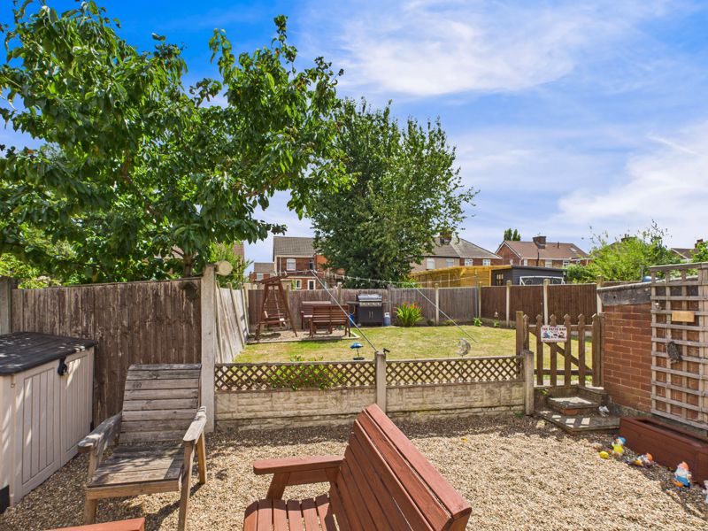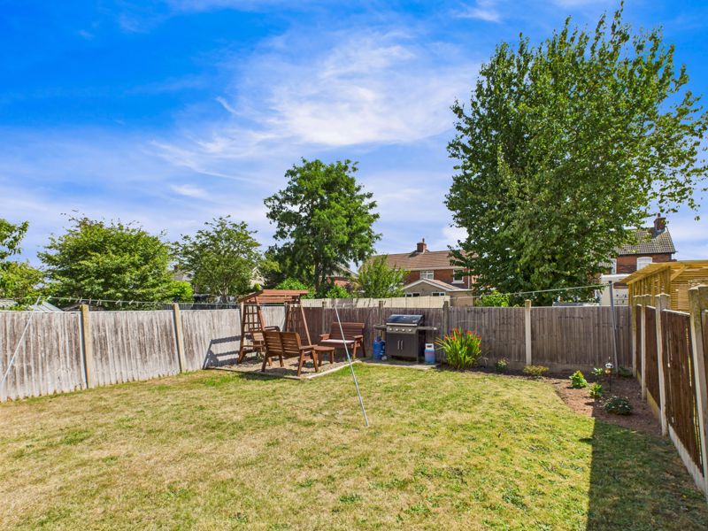3 bedroom
1 bathroom
3 bedroom
1 bathroom
Entrance Hallway - 10' 8'' x 5' 8'' (3.25m x 1.73m) - Enter through the uPVC door into the entrance hall with laminate effect cushion flooring, radiator, under stairs storage, doors to the kitchen/diner, lounge and stairs off to the first floor.
Living Room - 10' 9'' x 14' 4'' (3.27m x 4.37m) - uPVC window to front aspect of property. Laminate flooring, feature paneled wall, radiator and ceiling lights.
Kitchen/Diner - 10' 2'' x 16' 2'' (3.10m x 4.92m) - UPVC windows rear of property. Light and spacious kitchen/diner with laminate effect cushion flooring. Range of base and wall units with roll edge work surface which incorporates a stainless steel sink, drainer and mixer tap, integrated oven, hob, extractor fan, and plumbing for washing machine/dish washer. There is ample space for family dining. uPVC doors leading to utility and conservatory.
Rear Entrance/Utility - 6' 3'' x 4' 9'' (1.90m x 1.45m) - Laminate flooring, plumbing and space for Washing machine and dryer, which are both cleverly hidden. Plenty of storage, ceiling light and uPVC door to side ascpect.
Sun Room/Conservatory - 9' 1'' x 18' 3'' (2.77m x 5.56m) - Bringing the outside space in. A wonderful large conservatory for entertaining, family time or just simply relaxing.
First Floor Landing - Carpet flooring, ceiling light, access to all bedrooms and bathroom. You also have access to the boarded loft. There is a large loft hatch and ladders which makes it easy access for the boiler and giving additional storage space.
Bedroom One - 12' 1'' x 10' 3'' (3.68m x 3.12m) - Built in wardrobes, carpet flooring, radiator and uPVC window to front aspect.
Bedroom Two - 10' 11'' x 10' 1'' (3.32m x 3.07m) - Carpet flooring, radiator, ceiling light and uPVC window to rear aspect.
Bedroom Three - 6' 9'' x 10' 8'' (2.06m x 3.25m) - Carpet flooring, radiator, ceiling light and uPVC window to front aspect.
Family Bathroom - 5' 5'' x 8' 1'' (1.65m x 2.46m) - Fitted with white three piece suite including bath with shower over head , hand wash basin and low flush WC. Fully tiled walls and flooring, obscure uPVC window to rear aspect and ceiling light.
Externally - Front garden offers plenty of off road parking with a shared driveway, leading to garage and rear garden. A larger than average garden offers a wealth of space for entertaining and family fun. There is a good sized graveled area with outdoor furniture which then leads to the gated lawn area.
