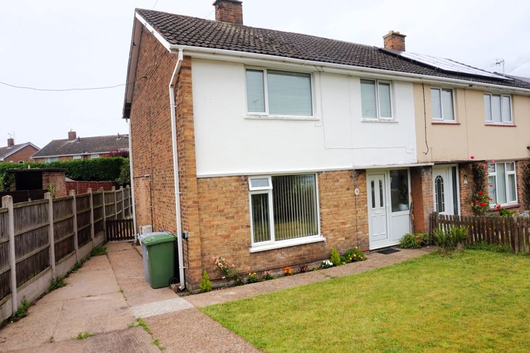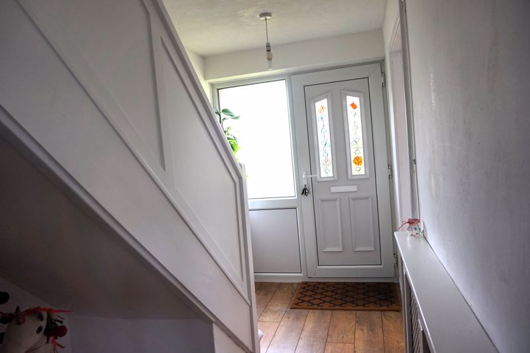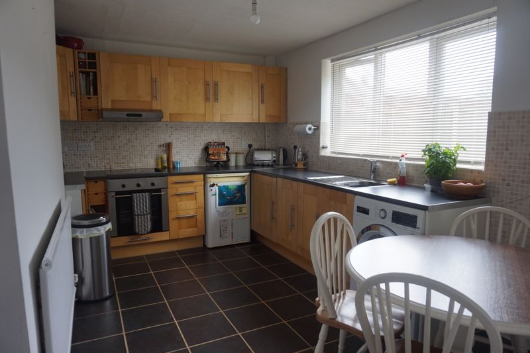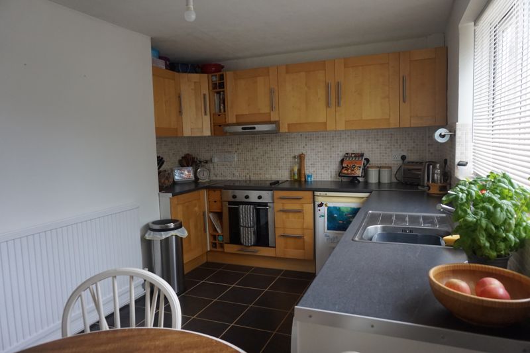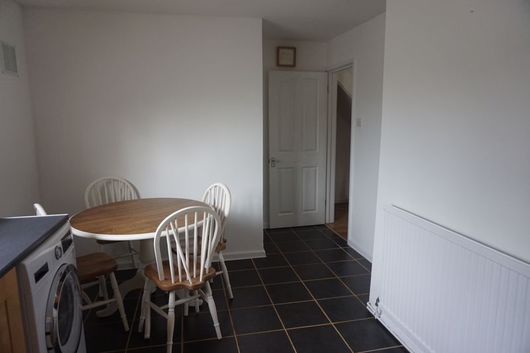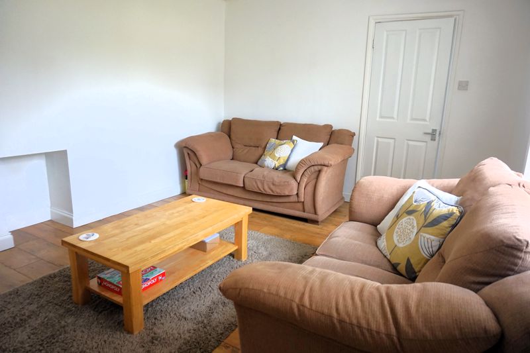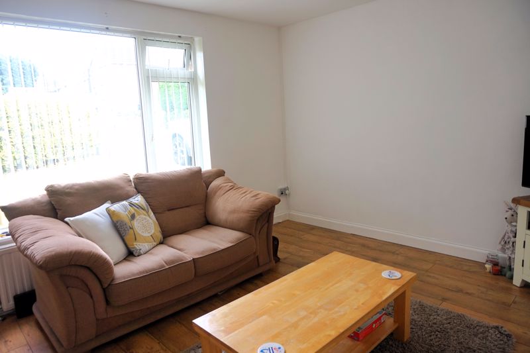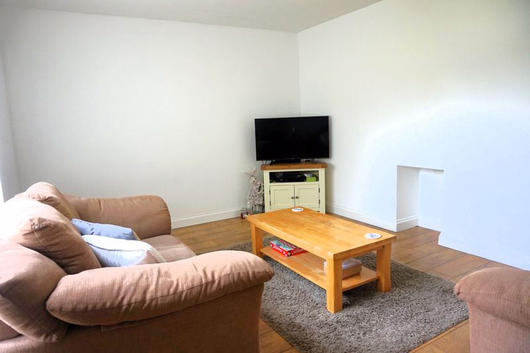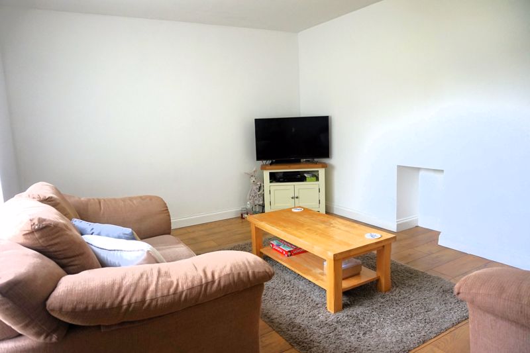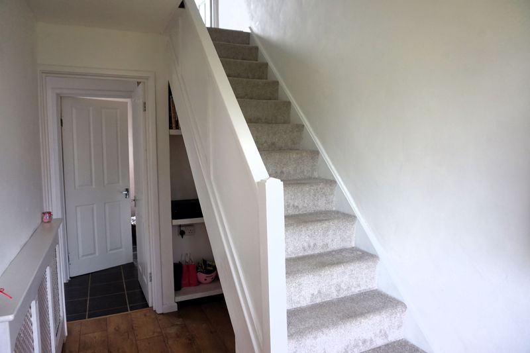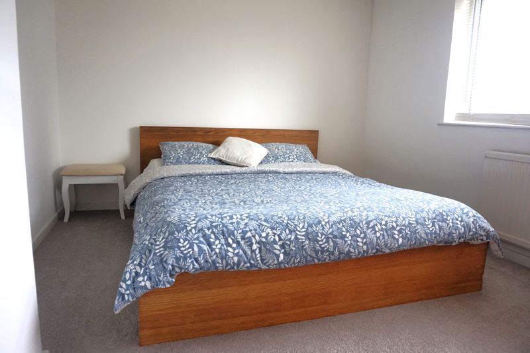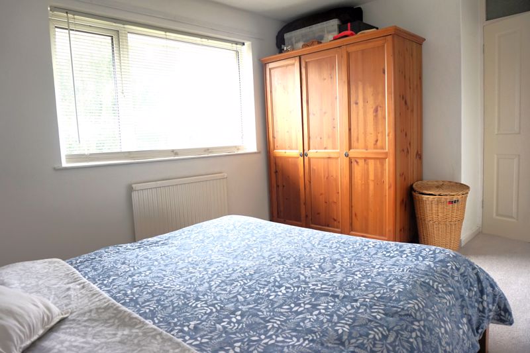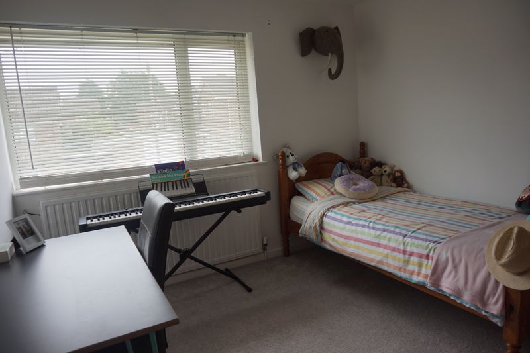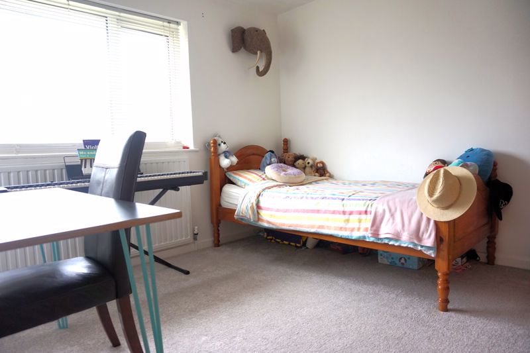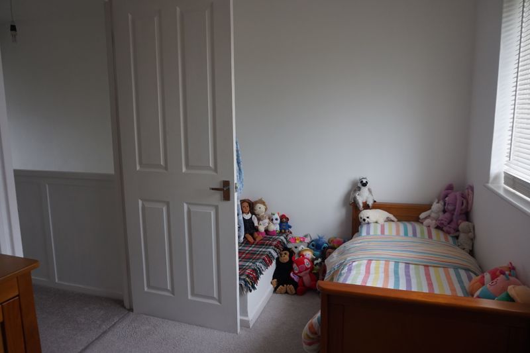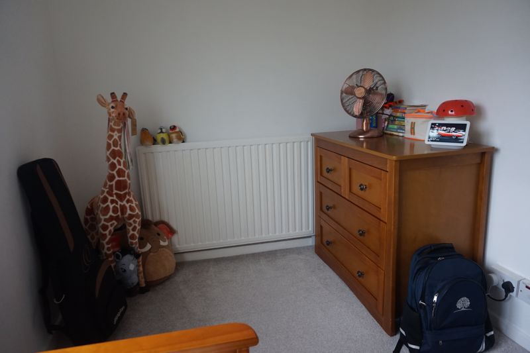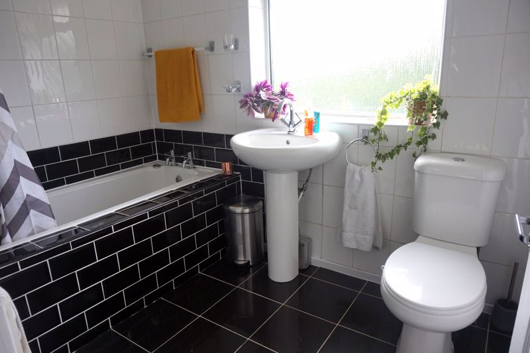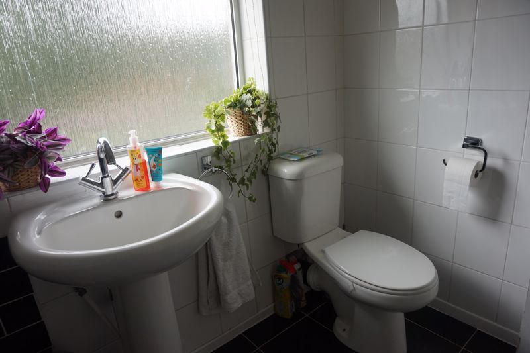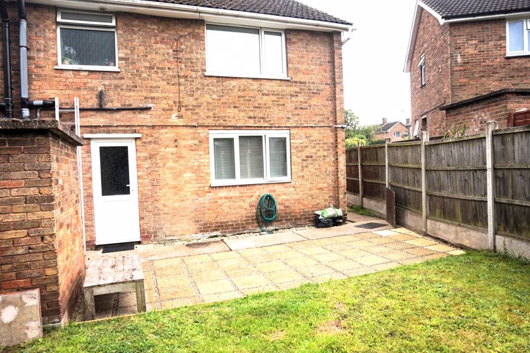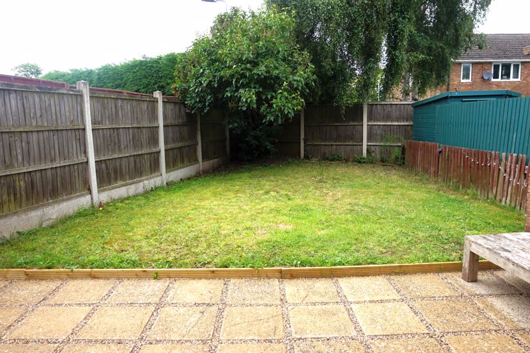3 bedroom
1 bathroom
3 bedroom
1 bathroom
Entrance Hall - 11' 3'' x 5' 9'' (3.44m x 1.74m) - Main entrance with uPVC door, laminate flooring, radiator, storage and stairs off to first floor.
Living Room - 14' 5'' x 10' 11'' (4.40m x 3.33m) - Bright and spacious living room with laminate flooring, window to the front aspect, 2 x radiators, and ceiling light.
Kitchen/Diner - 14' 4'' x 10' 0'' (4.38m x 3.05m) - Fitted with a range of modern wall and base units, roll edge work surfaces inset with stainless steel sink with mixer tap and drainer. Integrated electric oven and hob, tiled flooring, radiator, ceiling light, plumbing for washing machine and window to the rear aspect.
Utility Room - 9' 0'' x 6' 1'' (2.75m x 1.86m) - With tiled flooring, wall mounted boiler, ceiling light, electrical sockets and glazed uPVC door to the rear aspect.
First Floor Landing - 8' 5'' x 6' 6'' (2.56m x 1.97m) - Carpet, ceiling light and loft access.
Master Bedroom - 12' 4'' x 10' 0'' (3.75m x 3.04m) - With carpet flooring, radiator, storage/wardrobe and window to the rear aspect.
Bedroom Two - 10' 11'' x 9' 11'' (3.32m x 3.02m) - With carpet flooring, radiator, ceiling light and window to the front aspect.
Bedroom Three - 10' 8'' x 6' 11'' (3.25m x 2.10m) - With carpet flooring, radiator, ceiling light and window to the front aspect.
Bathroom - 8' 2'' x 5' 6'' (2.50m x 1.67m) - Fitted with a modern suite comprising paneled bath with shower over, low flush WC and pedestal hand wash basin. Fully tiled walls and floor, radiator and obscure window to the rear aspect.
Externally - The front of the property is mainly laid to lawn with a private driveway leading to the rear garden and offering ample off road parking. The rear garden is mainly laid to lawn with a patio area and brick built store shed.
