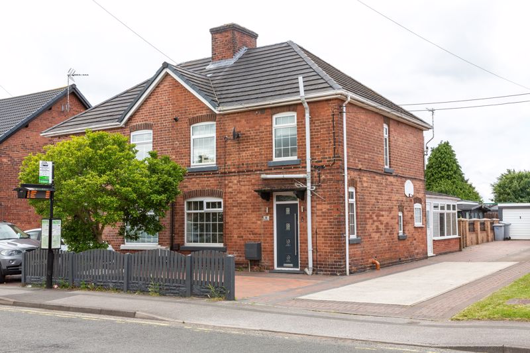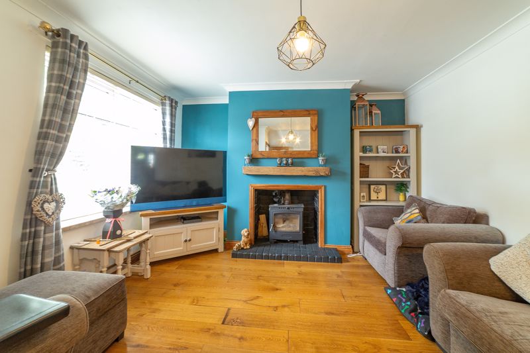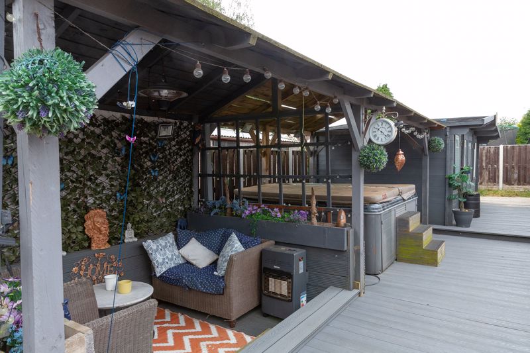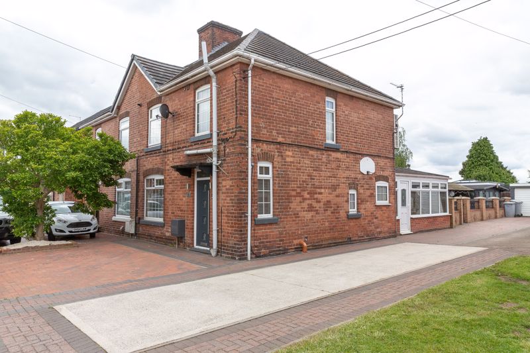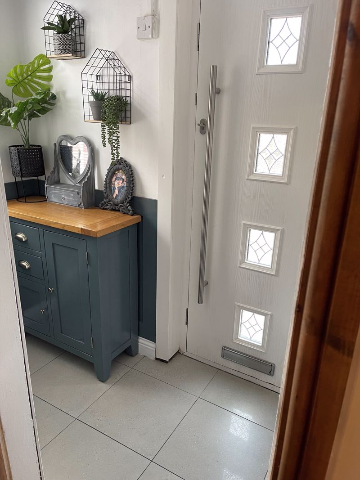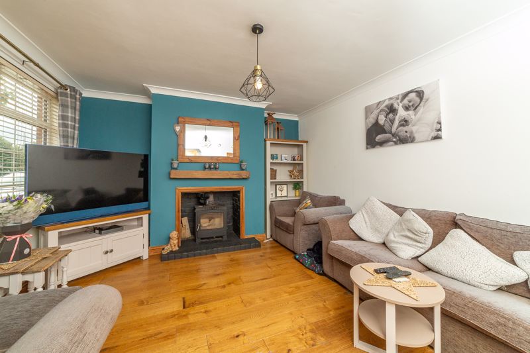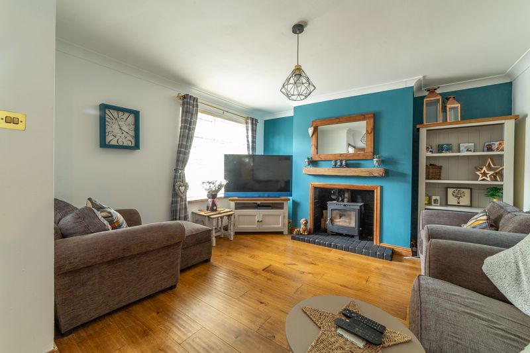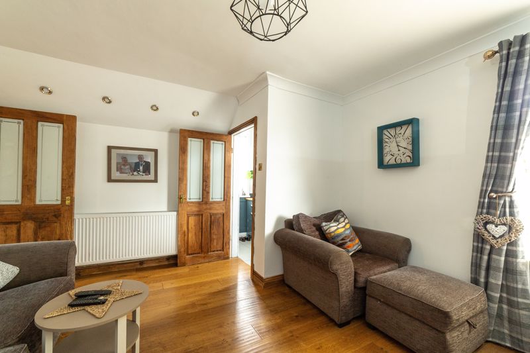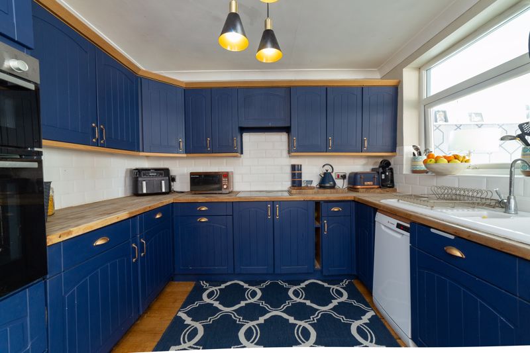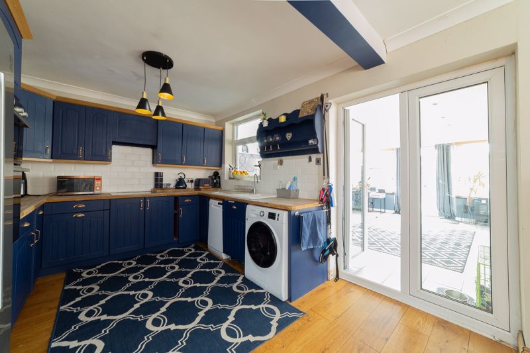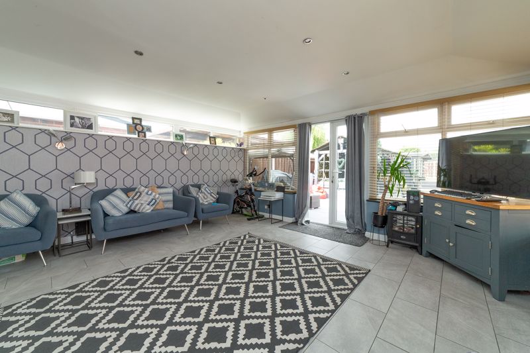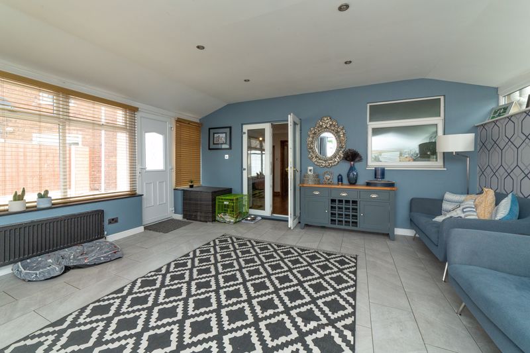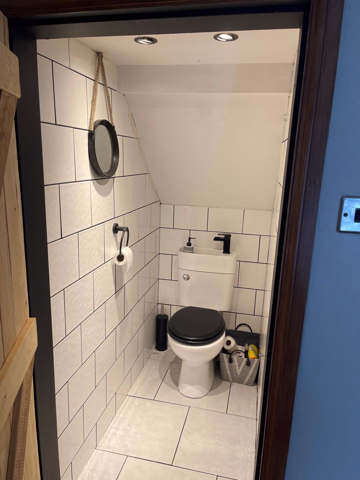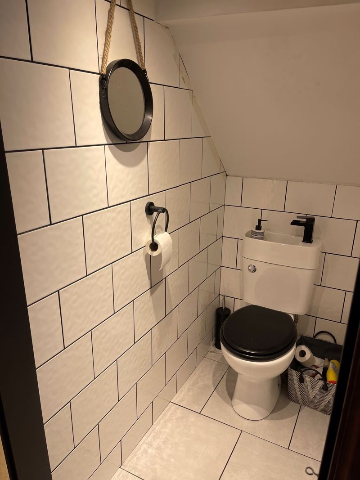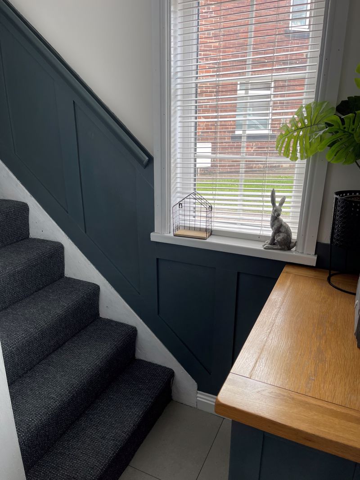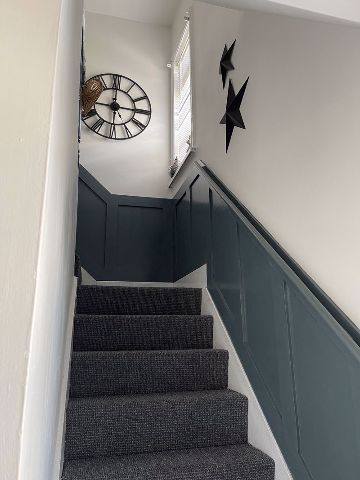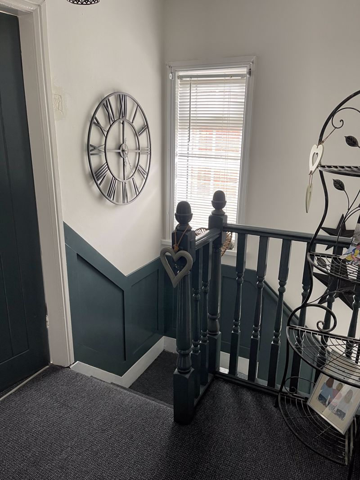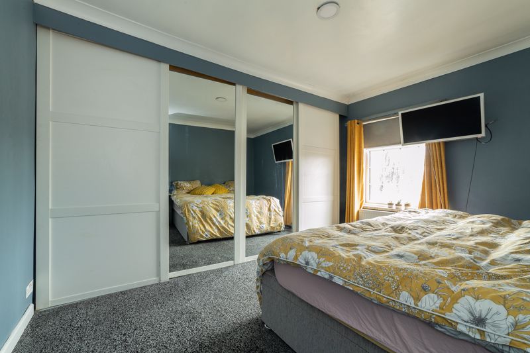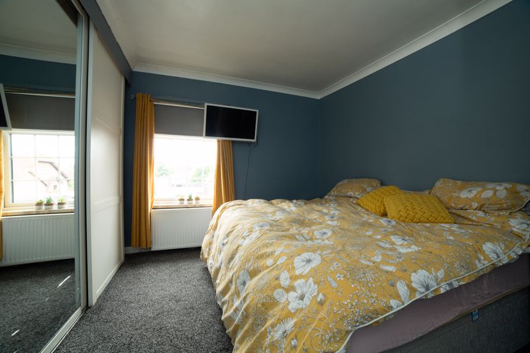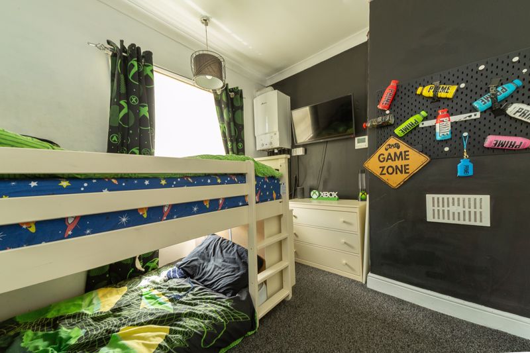3 bedroom
1 bathroom
3 bedroom
1 bathroom
Entance Hallway - 3' 5'' x 6' 10'' (1.03m x 2.09m) - Enter through the composite door into the entrance hall, with tiled flooring, radiator, stairs off to the first floor, and oak door leading to living room.
Living Room - 12' 5'' x 15' 7'' (3.78m x 4.74m) - Oak flooring, feature fireplace with solid fuel fire, uPVC window to front aspect.
Kitchen/Diner - 9' 11'' x 17' 6'' (3.01m x 5.34m) - The kitchen is fitted with wall and base units, wood worksurfaces with inset composite 1.5 sink, drainer and mixer tap. Intergrated oven and hob. Space for free standing fridge/freezer and washing machine. Dual aspect windows to rear and side of property, tiled splashbacks, solid wood flooring and radiator. Tiled flooring and ceiling spot lights. Oak door leading to downstairs toilet. Dual aspect uPVC windows to rear and side aspect and uPVC patio door leading into conservatory.
W/C - Tiled flooring, ceiling spot lights, low flush w/c.
Conservatory - 17' 9'' x 16' 3'' (5.42m x 4.96m) - Tiled flooring, ceiling lights and radiator. uPVC windows on two sides, patio doors leading to rear garden and uPVC door to side of property.
Master bedroom - 12' 6'' x 9' 7'' (3.80m x 2.93m) - Built in wardrobes, carpet, radiator and uPVC window to rear aspect.
Bedroom 2 - 10' 0'' x 10' 5'' (3.06m x 3.17m) - Built in under stairs storage, carpet, radiator, boiler and uPVC window to front aspect. Stairs leading to converted loft space.
Bedroom 3 - 9' 11'' x 6' 9'' (3.02m x 2.06m) - Carpet, radiator and uPVC window to rear aspect.
Family Shower Room - 6' 4'' x 8' 6'' (1.93m x 2.59m) - Fitted with a walk in shower, wall mounted hand wash basin and low flush WC. Fully tiled walls and flooring, wall mounted heated towel rail, obscured double glazed window to front aspect and ceiling light fitting.
Loft Conversion - 12' 0'' x 9' 1'' (3.67m x 2.76m) - Fully converted loft space which is currently being used as an additional (4th) bedroom with lots of storage, radiator, ceiling spotlights, carpet and two velux windows.
Externally - Heading outside, you will find a well presented, private, fully decked rear garden with a choice seating areas whether that be out in the sunshine, under a pergola or even in the garden Cabin which has its own bar and seating area. If all this isn't enough there is also a hottub which is nicely nestled under a further gazebo. In summary the perfect setting for enjoying family BBQs and evening drinks with friends! The front of the property benefits from private paved garden, off road parking with a shared paved driveway which leads to the single detached garage.
The Cabin - 9' 2'' x 15' 8'' (2.79m x 4.77m) - Fitted with a bar complete with optics and a comfy seating area. The cabin is complete with electrics and lighting.
