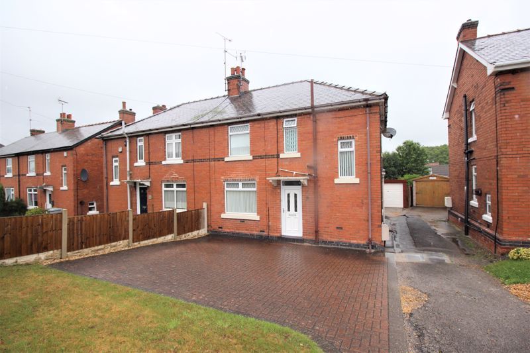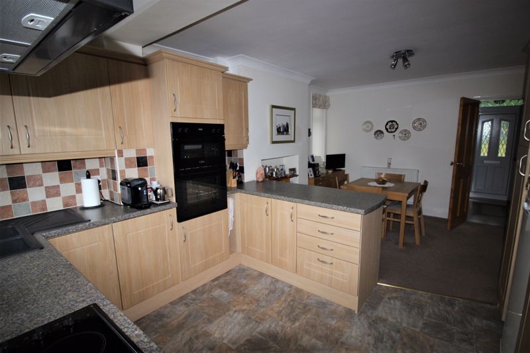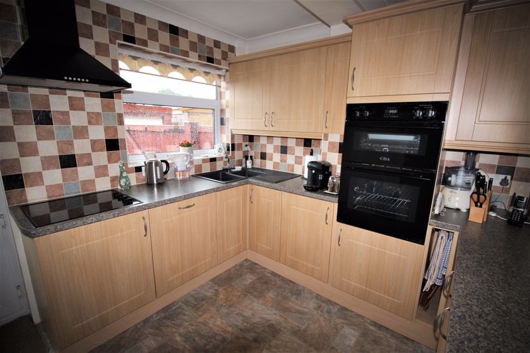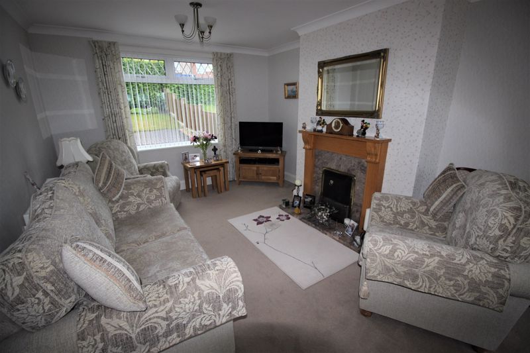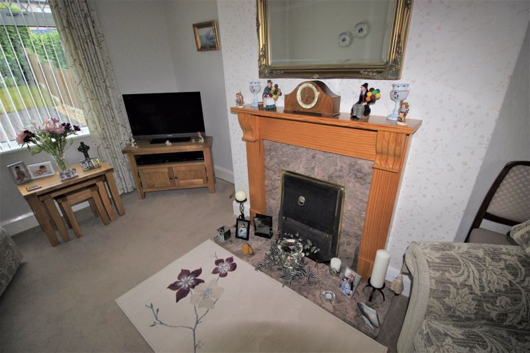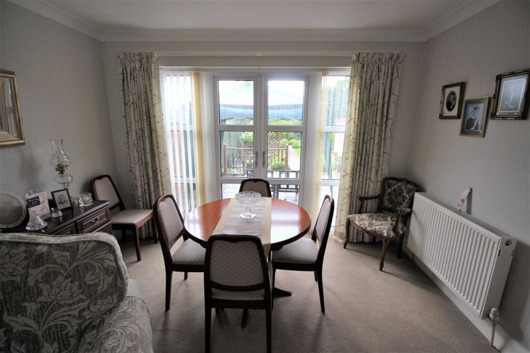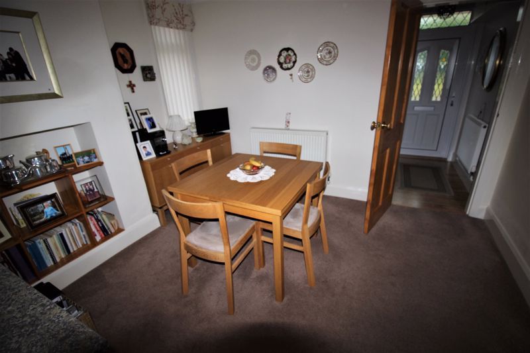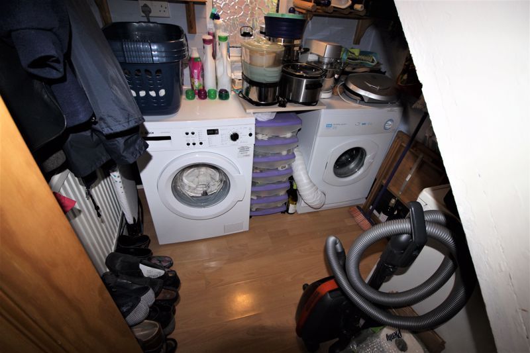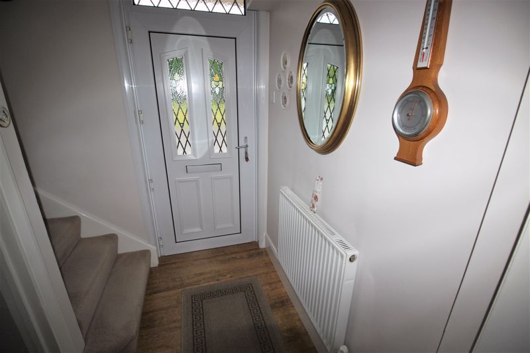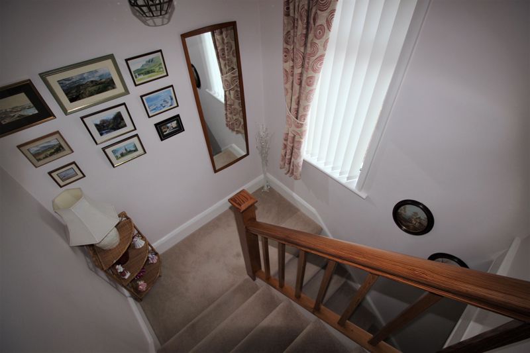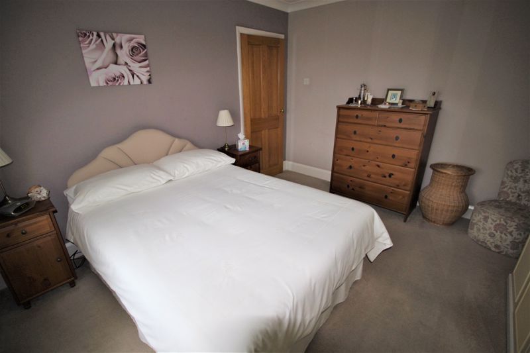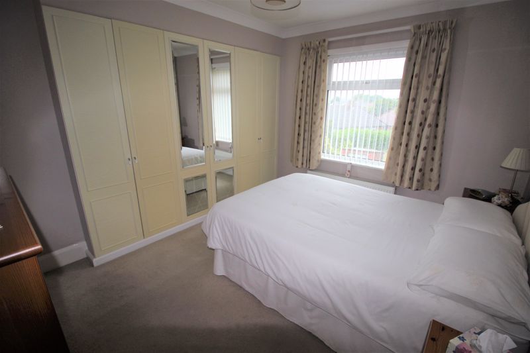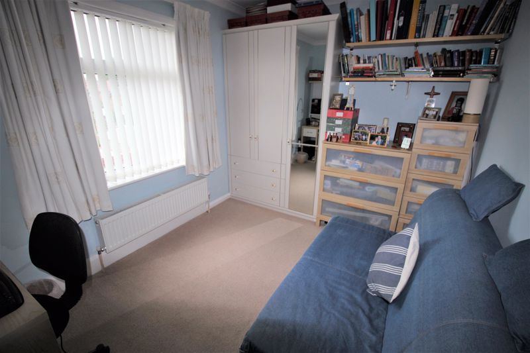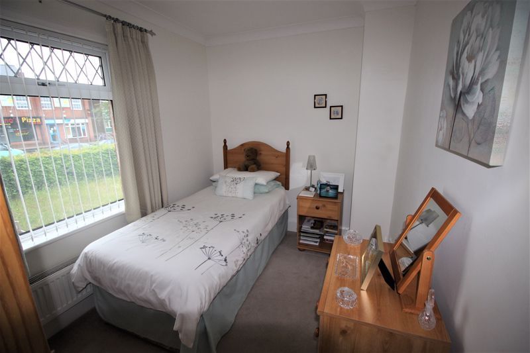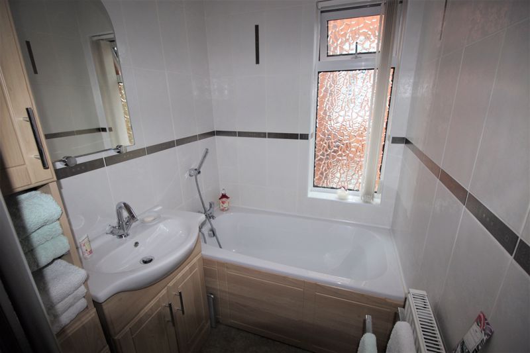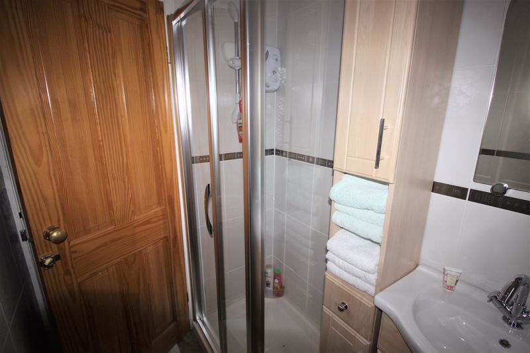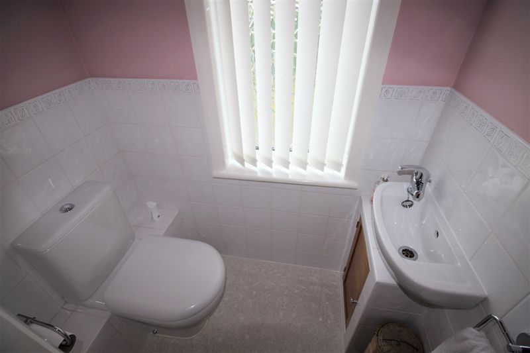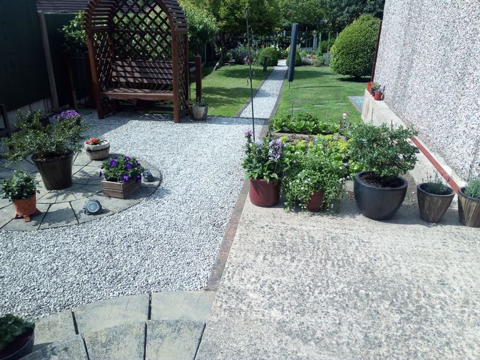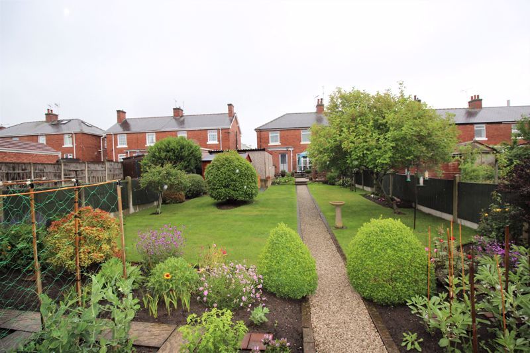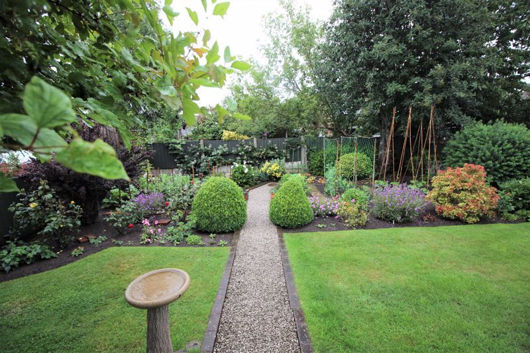3 bedroom
2 bathroom
3 bedroom
2 bathroom
Entrance Hall - Enter through the uPVC door into the entrance hall, with laminate flooring, radiator, stairs off to the first floor, door leading to the kitchen diner and under stairs utility.
Kitchen/ Diner - 18' 8'' x 11' 4'' (5.69m x 3.45m) - The spacious kitchen diner is fitted with wall and base units, roll top work surfaces and a corner composite sink with drainer and mixer tap. Integrated appliances include double electric oven and grill, ceramic hob with extractor hood above and dishwasher. Free standing fridge/ freezer, vinyl flooring to the kitchen area, carpet to the dining area and radiator. Doors leading to the entrance hall and lounge, uPVC windows to the rear and side aspect and uPVC door to the rear garden.
Under stairs utility - With space and plumbing for washing machine and tumble dryer. Power and lighting.
Lounge - 18' 6'' x 11' 5'' (5.65m x 3.48m) - The large lounge has a focal fire place with an open coal fire, carpet flooring, TV point, radiator, uPVC window to the front aspect and uPVC french doors with glass side panels to the rear.
Landing - The landing has carpet flooring, loft access
Bedroom One - 12' 6'' x 10' 4'' (3.80m x 3.15m) - The master bedroom has carpet flooring, built in triple wardrobe, radiator and uPVC window to the rear.
Bedroom Two - 11' 10'' x 7' 7'' (3.61m x 2.30m) - Fitted with carpet flooring, radiator and uPVC window to the rear aspect with built in wardrobe.
Bedroom Three - 10' 10'' x 9' 2'' (3.31m x 2.79m) - With carpet flooring, radiator and uPVC window to the front aspect.
Bathroom - 8' 0'' x 4' 7'' (2.43m x 1.40m) - The bathroom is fitted with panelled three quarter bath, single shower cubicle with mains fed power shower and hand wash basin set on a vanity unit. Cushion flooring, fully tiled walls, radiator and obscure uPVC window.
WC - Separate from the bathroom a low flush WC and hand wash basin. Part tiled walls and obscure window to the front.
Outside - The front of the property is laid mainly to block paving to allow for off road parking. There is a hedge and small lawn area with flower border. The shared driveway leads to the detached garage which has power and lighting and can be accessed via the metal up and over door or wood side door. Large wooden gates give access to the rear garden. The beautiful rear garden is laid mainly to lawn and has a stone chipping path that leads to the bottom of the garden where there are an array of maturing flowers, shrubs and vegetable patches. A stone chipping and patio area for seating, a large wood shed and access to the garage.
