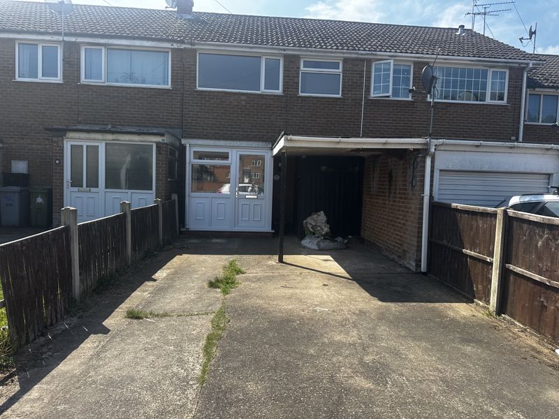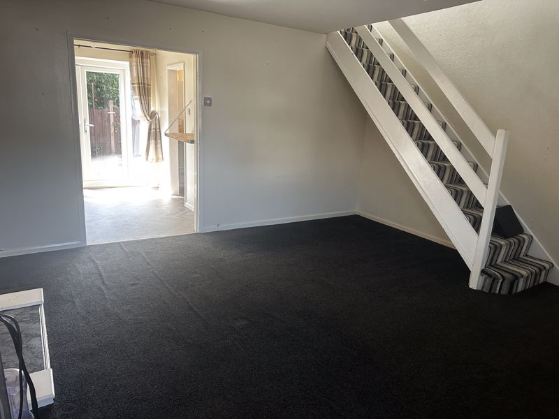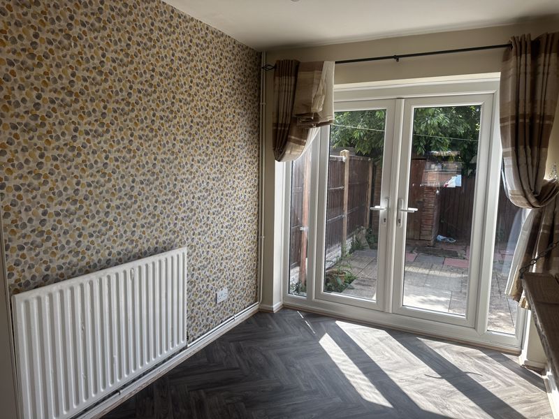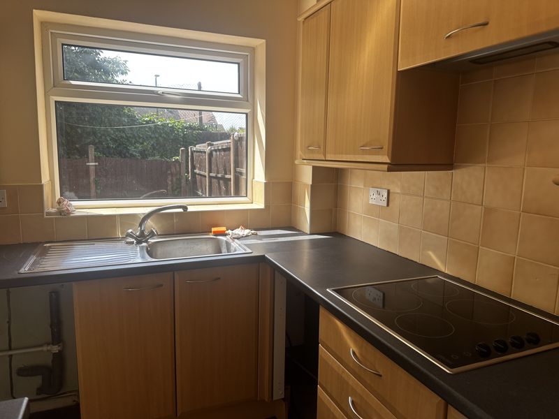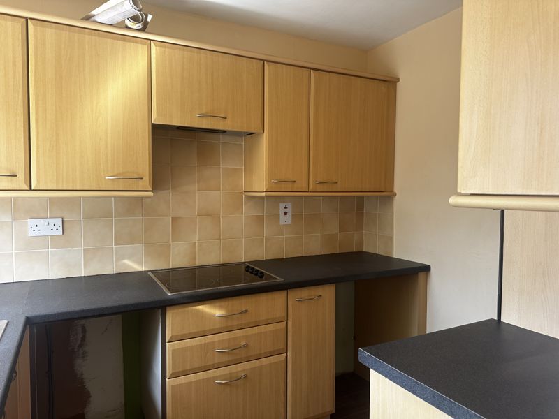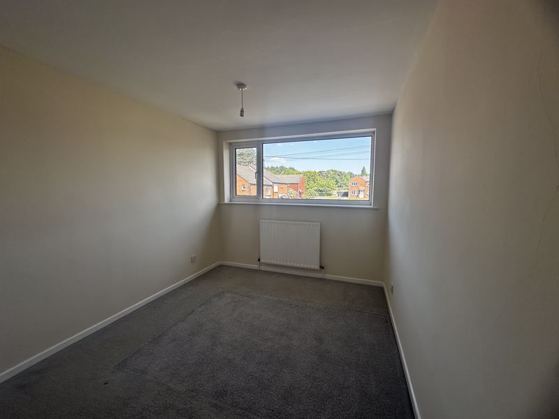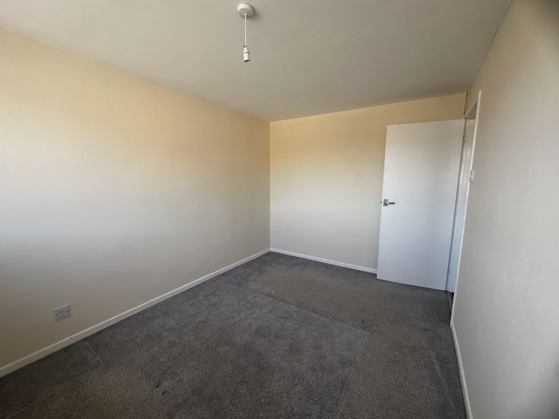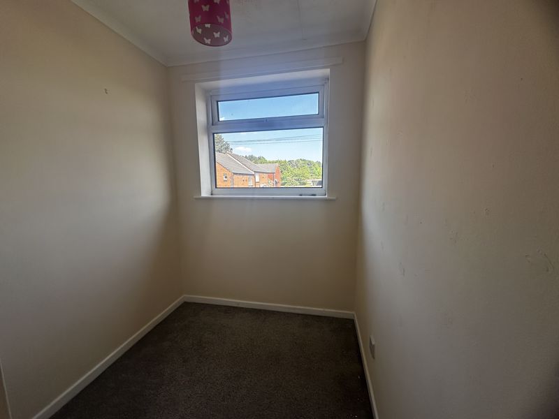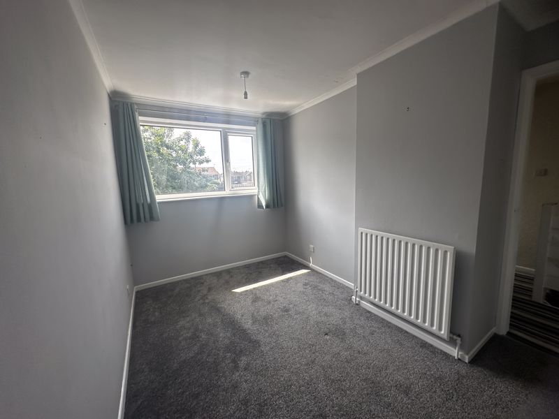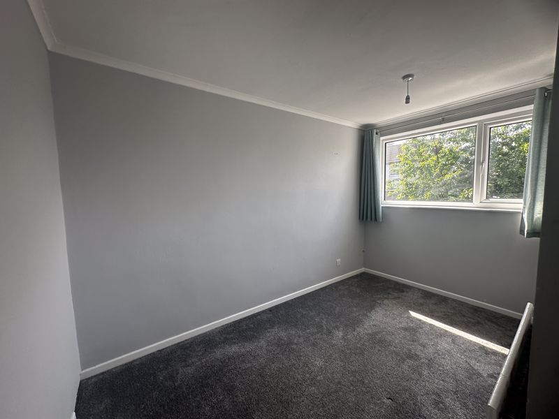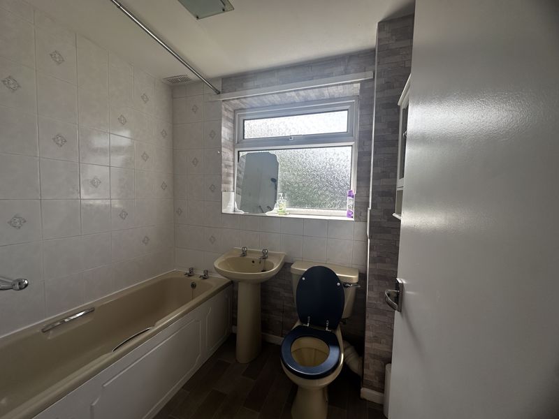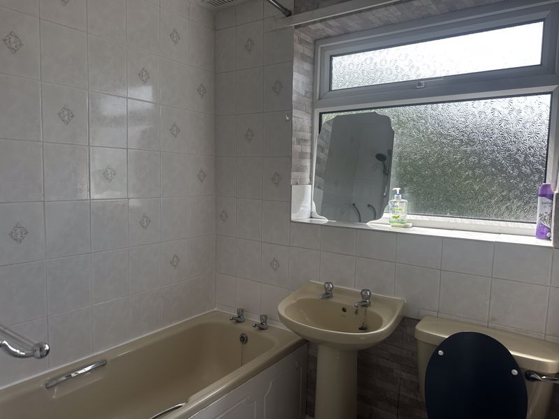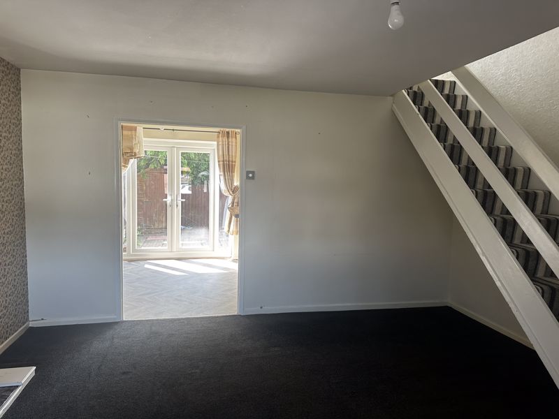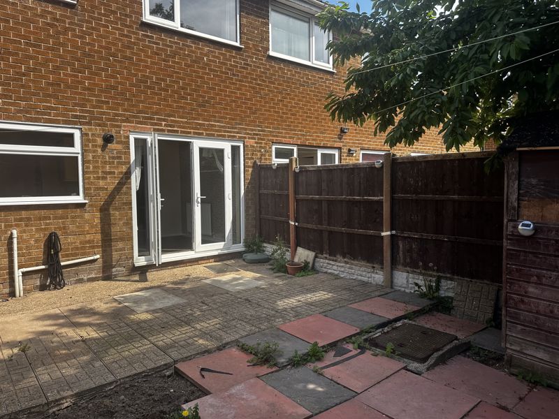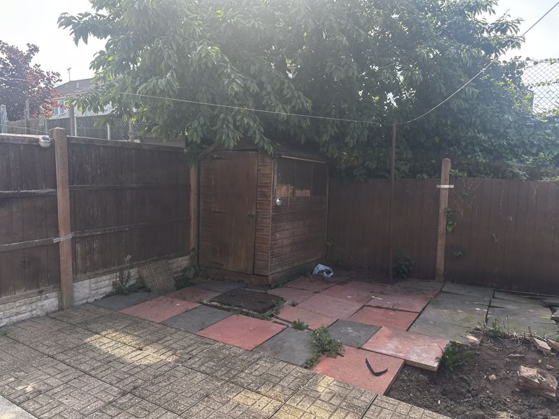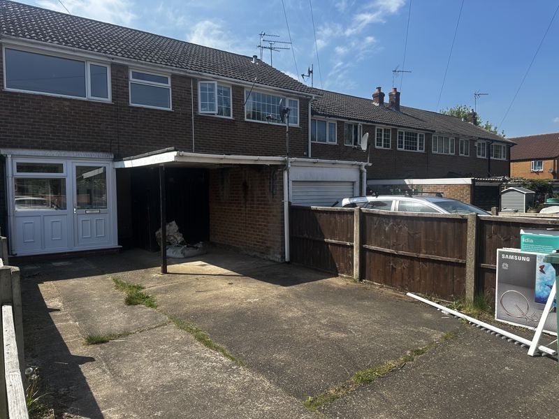3 bedroom
1 bathroom
3 bedroom
1 bathroom
Porch - 6' 11'' x 3' 11'' (2.10m x 1.20m) - UPVC double glazed front porch with laminate flooring and a phone point
Lounge - 14' 8'' x 14' 6'' (4.48m x 4.41m) - Entering from the front of the property through a double glazed door. With neutral decor, carpet flooring, decorative fire place and open entrance to the dining area.
Diner - 7' 7'' x 9' 1'' (2.32m x 2.76m) - With Vinyl Flooring, Pendant light and French doors to the rear.
Kitchen - 6' 8'' x 8' 11'' (2.02m x 2.71m) - With wooden fronted units, tiled splash back, electric hob, space for appliances and built in oven.
Bedroom One - 11' 9'' x 8' 8'' (3.57m x 2.64m) - With carpet flooring, pendant light and Upvc window to the front aspect of the property.
Bedroom Two - 11' 11'' x 7' 6'' (3.62m x 2.29m) - With Carpet flooring, pendant light fixture and Upvc window to the rear.
Bedroom Three - 8' 7'' x 5' 8'' (2.62m x 1.73m) - With carpet flooring, pendant light fixture and Upvc window to the front aspect
Family Bathroom - 6' 10'' x 5' 8'' (2.08m x 1.73m) - Three piece suite with shower over bath, obscure Upvc window to the rear aspect, tiled walls and vinyl flooring.
