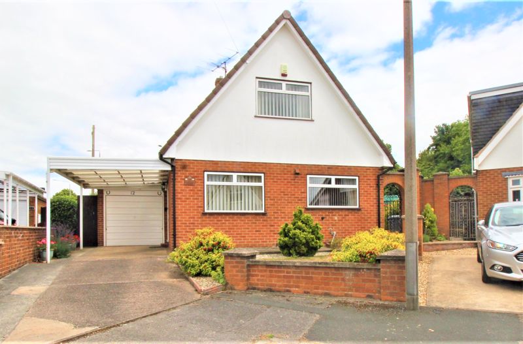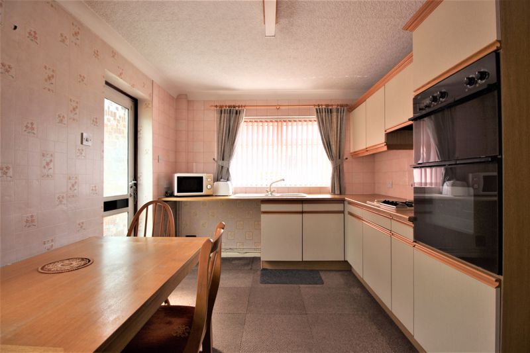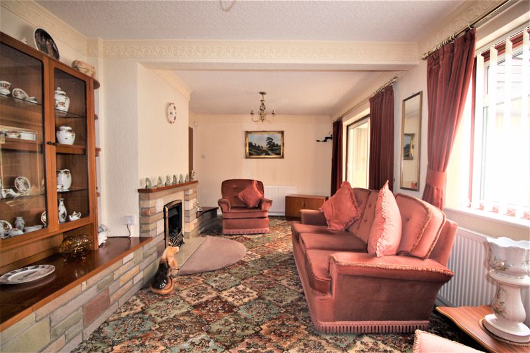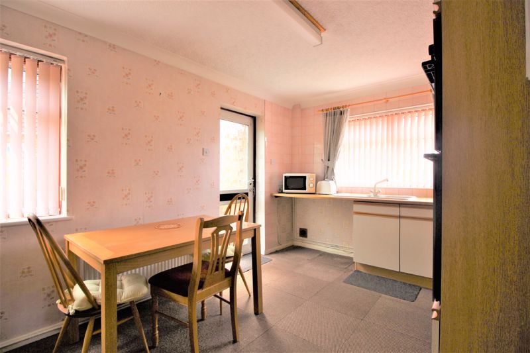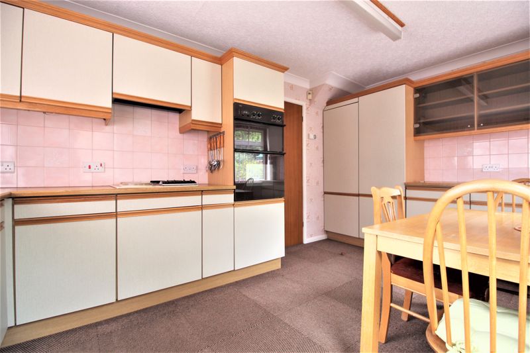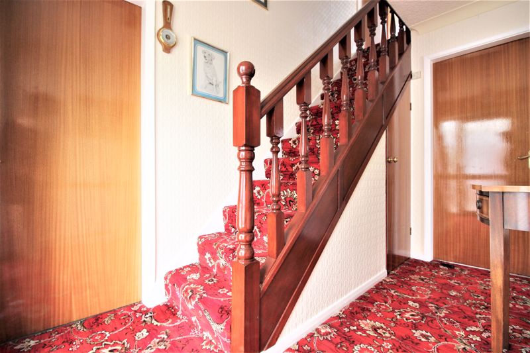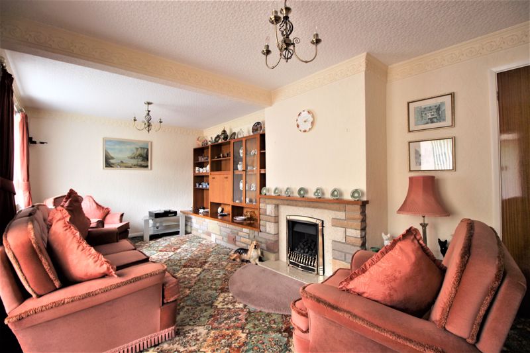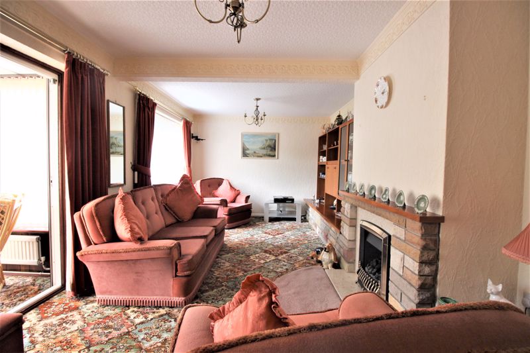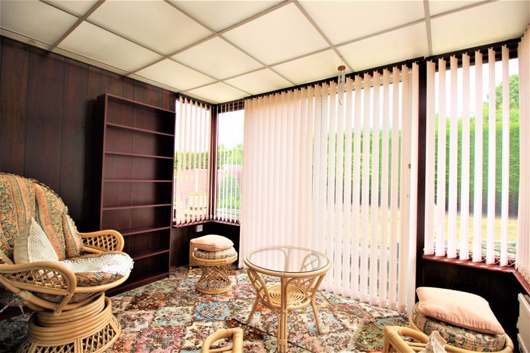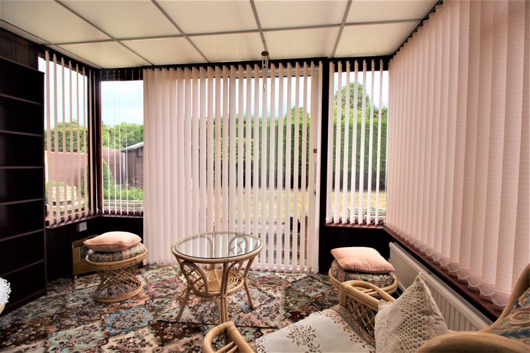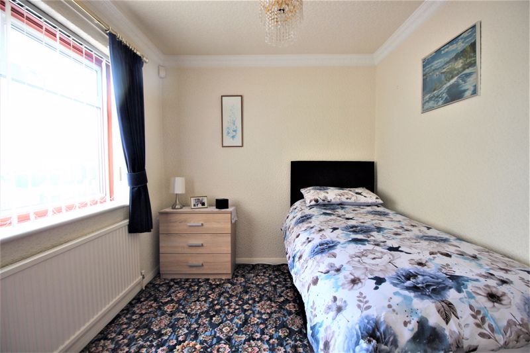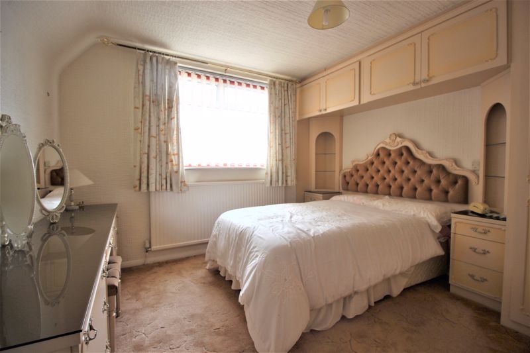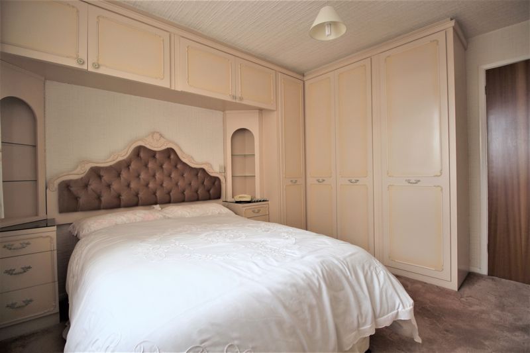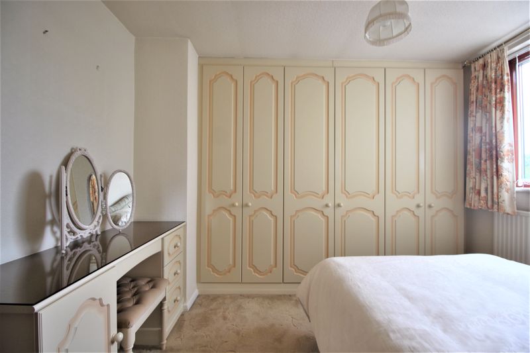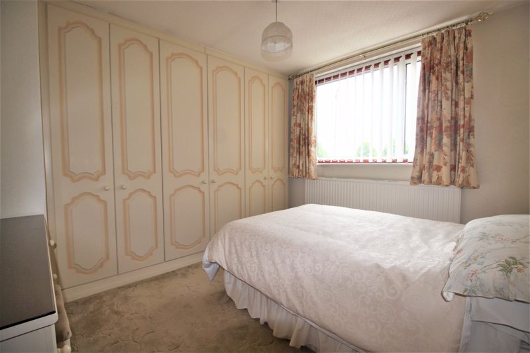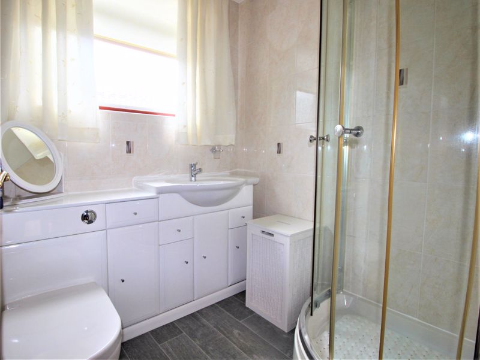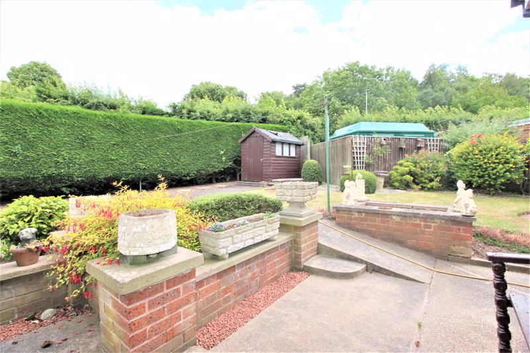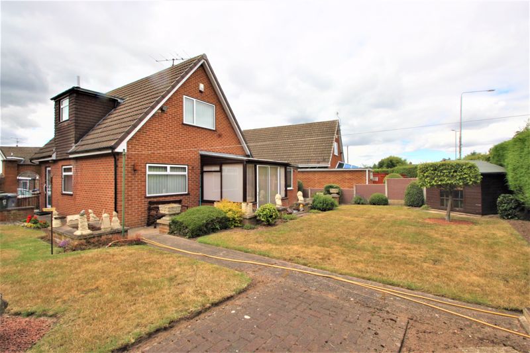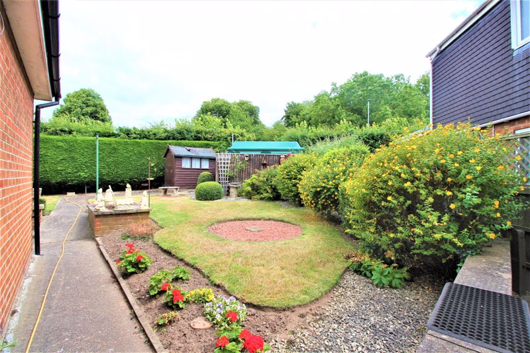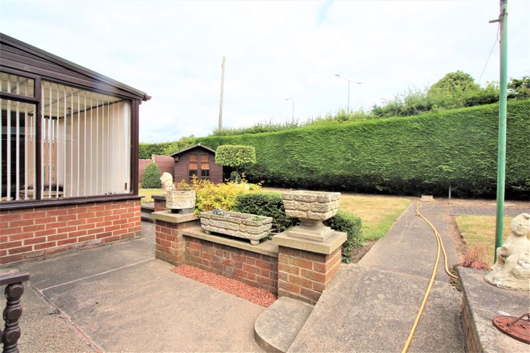3 bedroom
1 bathroom
3 bedroom
1 bathroom
Entrance Hallway - Accessed through a uPVC obscure glazed door with glazed side panel and having carpet flooring, radiator, pendant light fitting, BT point, stairs off to the first floor and under stairs storage cupboard.
Kitchen/Diner - Fitted with a range of wall and base units having roll top worksurfaces over inset with a composite sink, drainer and mixer tap. Integrated appliances include a fridge, freezer, gas hob with extractor fan over and an eye level double oven. Space and plumbing for a washing machine and tumble dryer, tiled splash backs, carpet flooring, radiator, ceiling light fitting, dual aspect uPVC windows, Bt and Tv points.
Lounge - 11' 2'' x 20' 1'' (3.41m x 6.12m) - Feature coal effect gas fire with a marble insert, hearth and brick surround. built in display cabinet, carpet flooring, two radiators, two decorative ceiling light fittings, uPVC window to the rear aspect, Bt and Tv points.
Conservatory - 8' 4'' x 10' 3'' (2.55m x 3.12m) - With Patio doors leading to the beautifully presented rear garden, wall light fitting, radiator, carpet flooring and TV point.
Bedroom Three/ Dining Room - 8' 0'' x 10' 4'' (2.43m x 3.16m) - With carpet flooring, uPVC window to the front aspect, decorative ceiling light fitting and radiator.
First Floor Landing - With carpet flooring and loft access.
Master Bedroom - 11' 7'' x 10' 11'' (3.53m x 3.34m) - With built in storage and wardrobes, carpet flooring, uPVC window to the front aspect, radiator, Bt point, pendant light fitting and further storage into the eaves.
Bedroom Two - 10' 11'' x 9' 0'' (3.33m x 2.75m) - With built in storage, carpet flooring, uPVC window to the rear aspect, radiator, pendant light fitting and storage cupboard housing the combi boiler.
Shower Room - 5' 9'' x 6' 4'' (1.76m x 1.94m) - Fitted with a three piece suite comprising of shower cubicle with electric shower, wash basin set in a vanity unit and low flush WC. Fully tiled walls, vinyl flooring, ceiling light fitting and obscure uPVC window to the side aspect.
Externally - The property sits proudly on a corner plot within the cul-de-sac and has a low maintenance gravelled area to the front with mature plants and a private driveway with car port leading to the garage. The rear of the property is mainly laid to lawn with a further patio area and mature trees and shrubs. The garden is fully enclosed with gated access to both sides and also benefits from a summerhouse with power and lighting and a wooden storage shed.
Garage - With metal up and over door, power and lighting.
