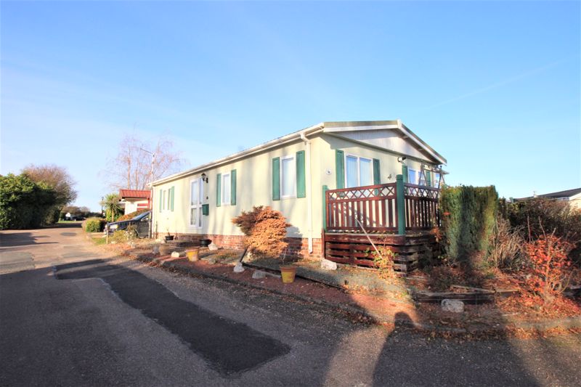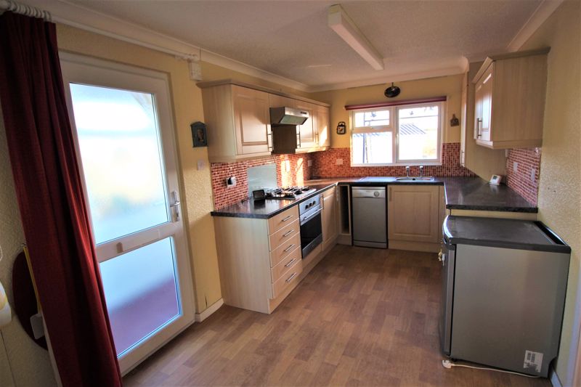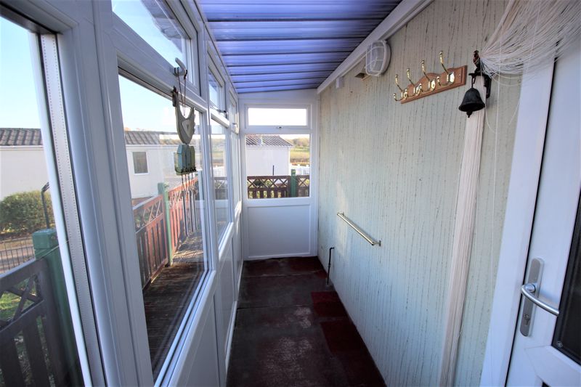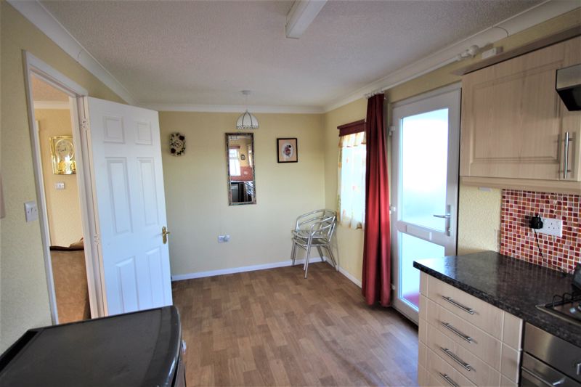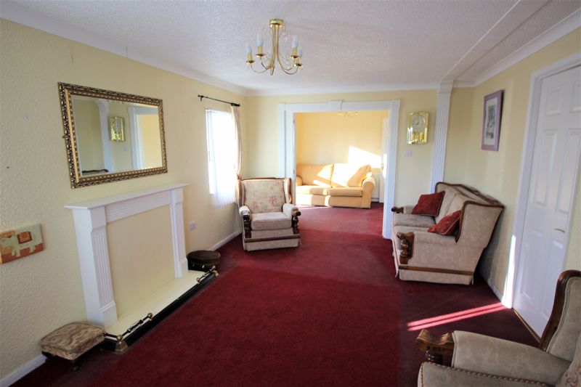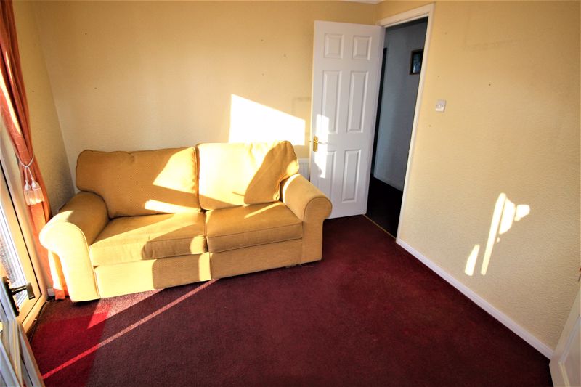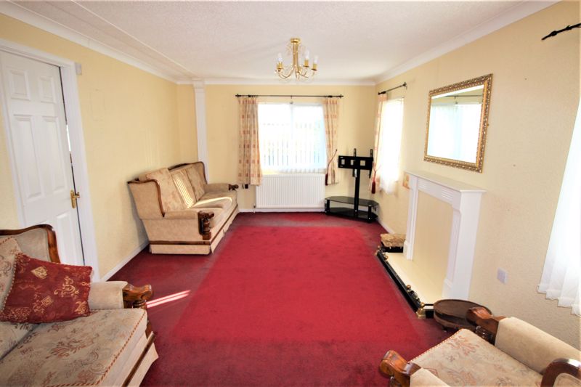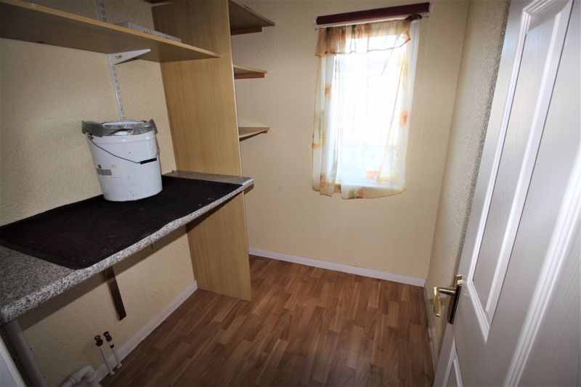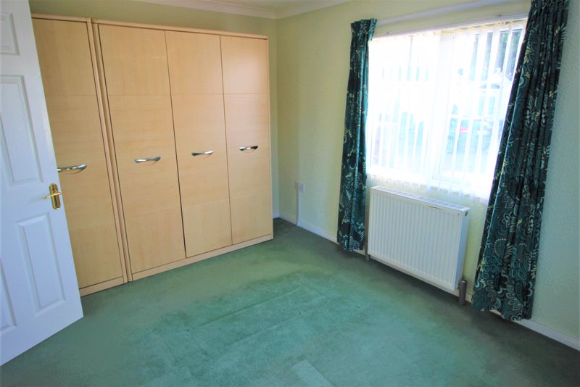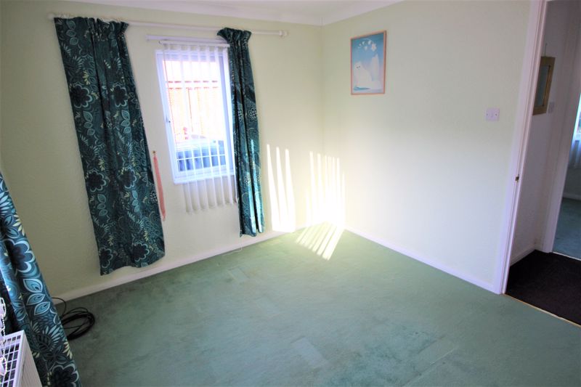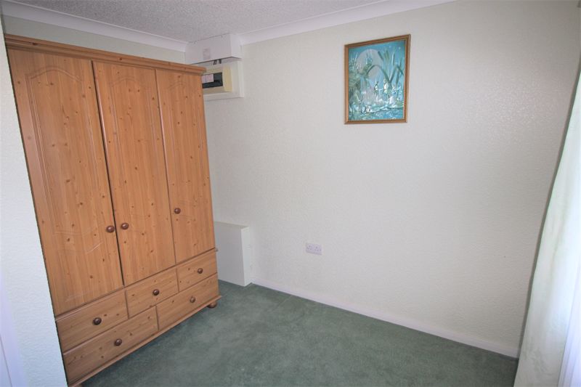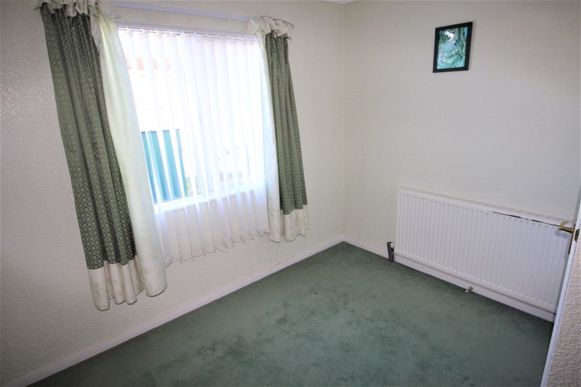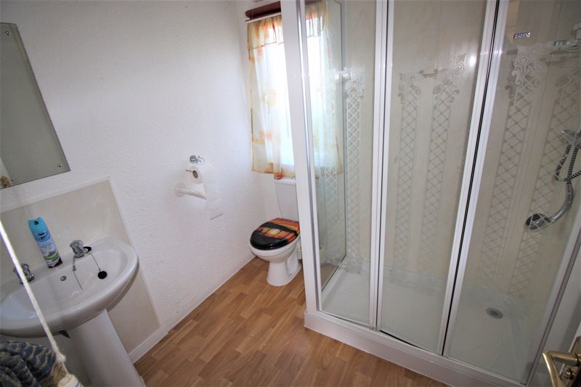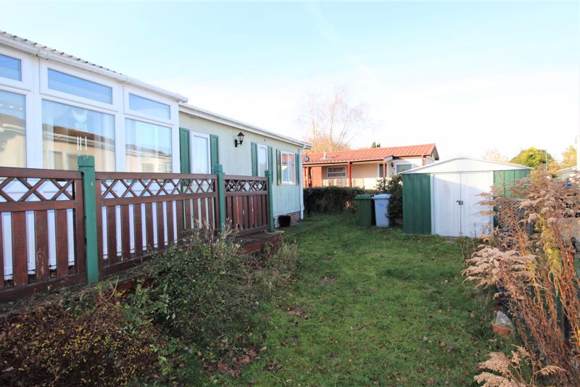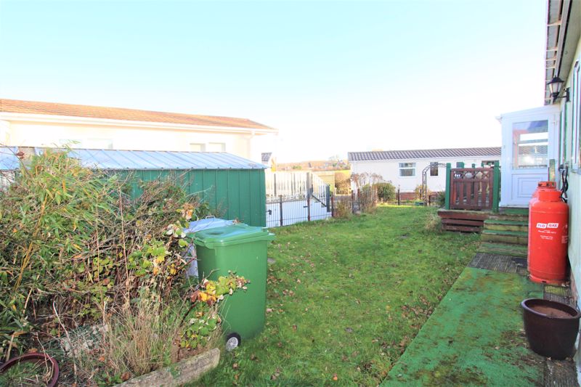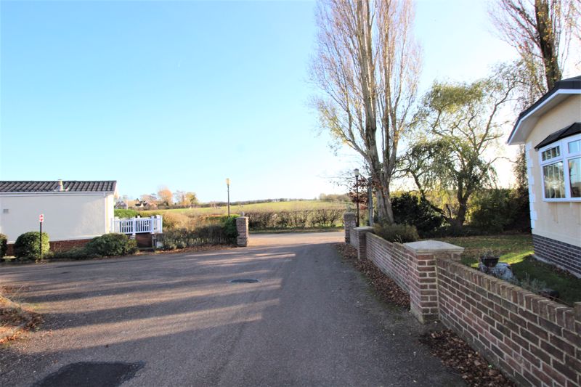2 bedroom
1 bathroom
2 bedroom
1 bathroom
Entrance Porch - 13' 1'' x 3' 4'' (4.00m x 1.01m) - Enter through the double glazed UPVC door into the porch, with carpet flooring.
Kitchen/ Diner - 17' 5'' x 8' 6'' (5.32m x 2.60m) - The kitchen/ diner is fitted with wall and base units, roll top work tops with inset stainless steel sink with drainer and four ring gas hob. Integrated electric oven, space for free standing fridge/ freezer and cupboard housing boiler. Tiled splash backs, radiator, wood effect vinyl flooring, dual aspect UPVC windows and door leading to the porch.
Lounge - 17' 3'' x 10' 11'' (5.26m x 3.33m) - The spacious lounge has three UPVC windows, radiator, carpet flooring and a fire place ready to add an electric fire. Wood and glass french doors leading to the dining area.
Dining Room - 9' 7'' x 9' 2'' (2.93m x 2.79m) - With carpet flooring, doors leading to the lounge and inner hall and uPVC door giving external access.
Inner Hall - With carpet flooring, radiator and doors leading to the two bedrooms, shower room, dining room and utility room.
Master Bedroom - 12' 8'' x 9' 5'' (3.86m x 2.86m) - With dual aspect uPVC windows, carpet flooring and radiator.
Bedroom Two - 9' 4'' x 9' 2'' (2.85m x 2.79m) - With carpet flooring, uPVC window and radiator.
Shower Room - 6' 8'' x 6' 8'' (2.03m x 2.04m) - Low flush WC, Hand wash basin, Mains Fed double shower cubicle, tiled splashback, obscure double glazed window and radiator.
Utility Room - 6' 6'' x 5' 9'' (1.97m x 1.75m) - With vinyl flooring, space and plumbing for washing machine and uPVC window to the rear.
